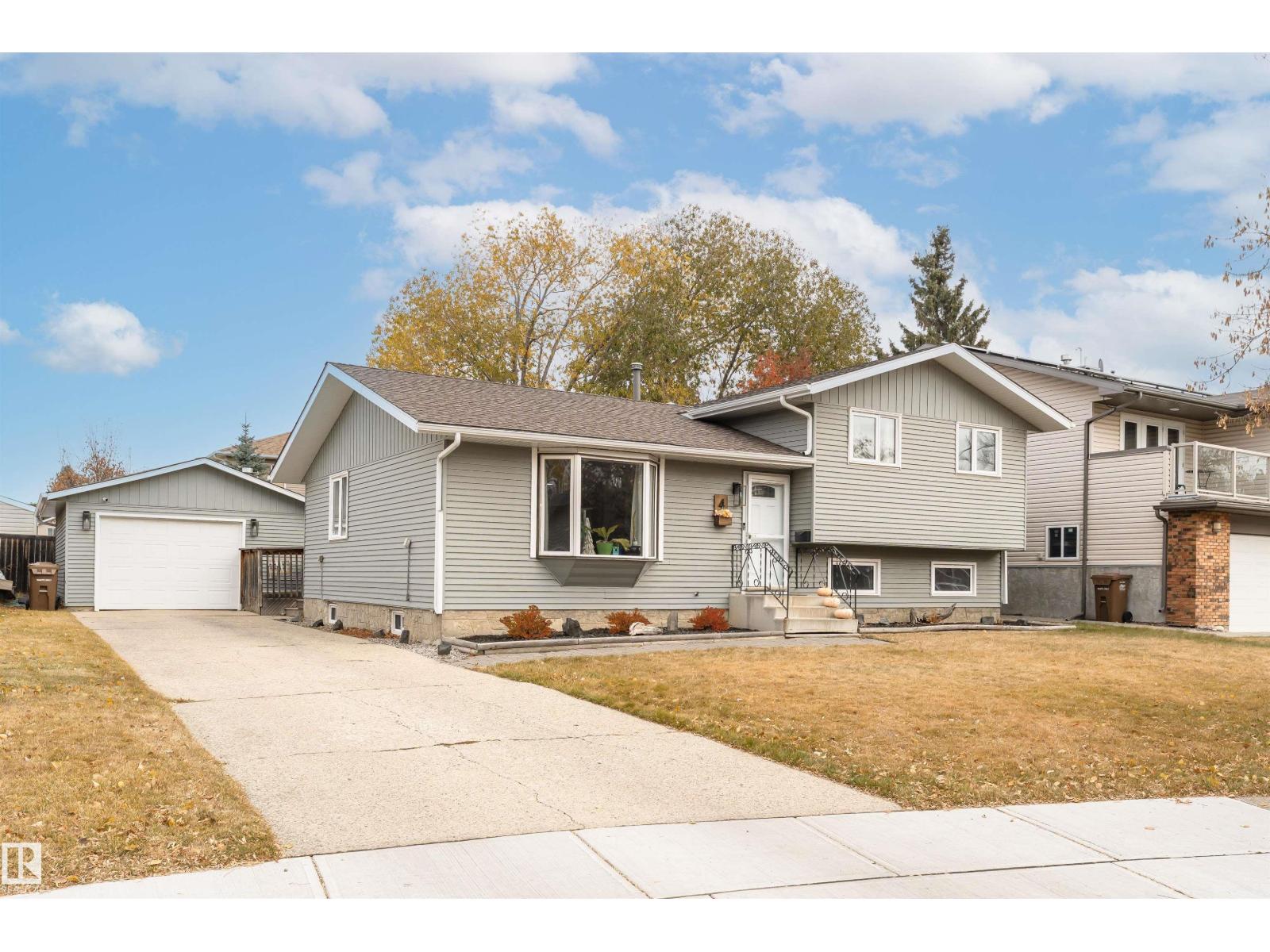This home is hot now!
There is over a 83% likelihood this home will go under contract in 15 days.

Quietly nestled on a peaceful cul-de-sac in Akinsdale, this fully RENOVATED 4-level split boasts STUNNING curb appeal & thoughtful modern updates throughout. The bright main floor features a cozy electric fireplace, BAY window, OAK hardwood floors & a CHEF-inspired kitchen W/a huge island, QAURTZ countertops, MOSAIC backsplash, soft-close cabinets W/modern hardware, OVERSIZED uppers, SS appliances & abundant storage—perfect for family living or entertaining. Upstairs, the primary suite offers double French doors leading to a private deck surrounded by mature trees, a 3-pc ensuite, plus two spacious bedrooms & an updated main bath. The first lower level includes a fourth bedroom & a 3-pc bath, while the lowest level highlights a SOUNDPROOFED media room & tidy laundry area. Outside, enjoy a private landscaped yard W/NEW fascia, soffit, gutters & downspouts, an OVERSIZED detached single garage & A/C for year-round comfort. Ideally located near schools, parks & trails this MOVE IN ready home truly has it all! (id:63267)

