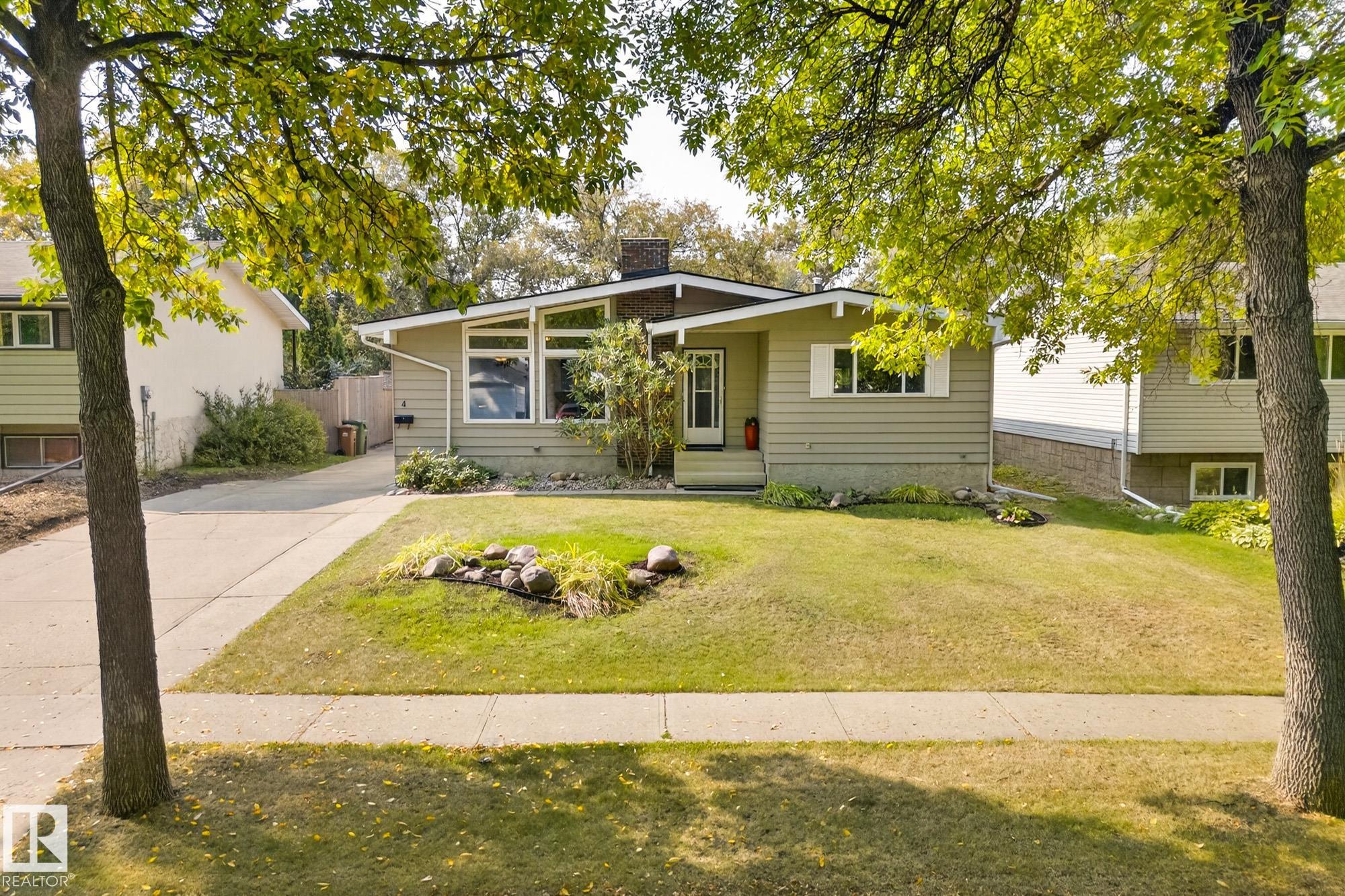This home is hot now!
There is over a 82% likelihood this home will go under contract in 15 days.

Welcome to this lovely bungalow in the desirable neighbourhood of Forest Lawn, backing onto a park! On the main floor the bright, open living room with vaulted ceiling, large windows and a cozy wood burning fireplace is sure to impress. The kitchen is looking over the tranquil backyard with no back neighbours! Enjoy family dinners in the separate dining area. Completing the main floor is the large primary bedroom with 2 piece en-suite bathroom, 2 additional bedrooms and a 4 piece bathroom. The finished basement has a large entertaining room, another flex room and 3 piece bath. Plenty of storage and utility room with laundry. Shingles replaced 2023, Furnace and HWT replaced in 2020. With a detached double garage this is a property you will not want to miss! This property is located close to schools, parks, shopping, transit all in a wonderful neighbourhood.

