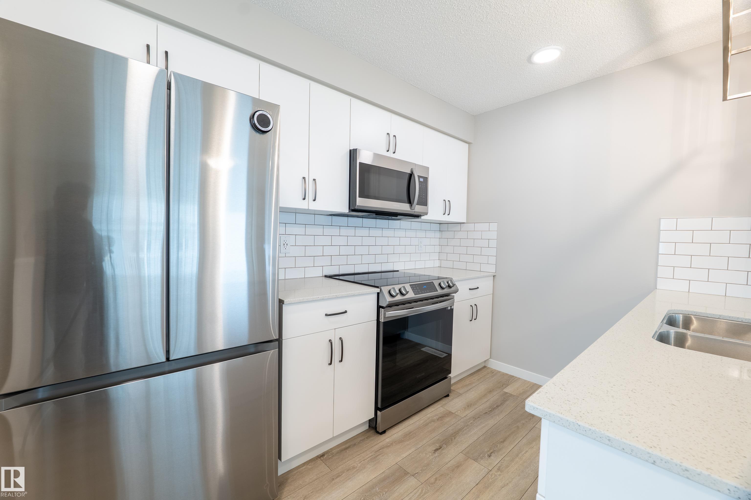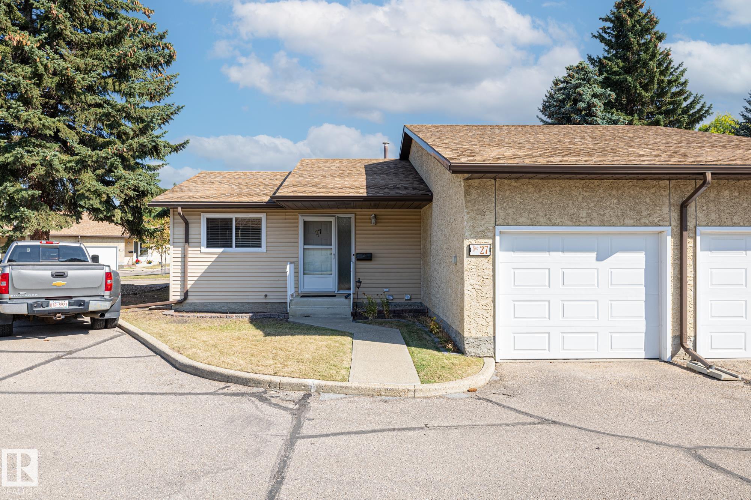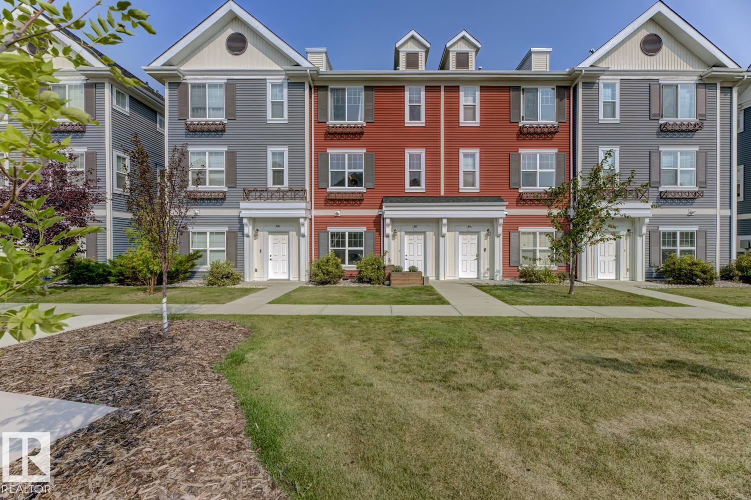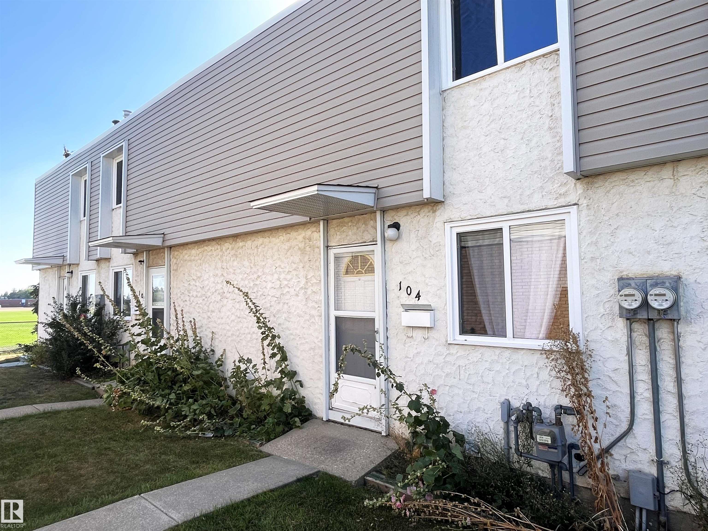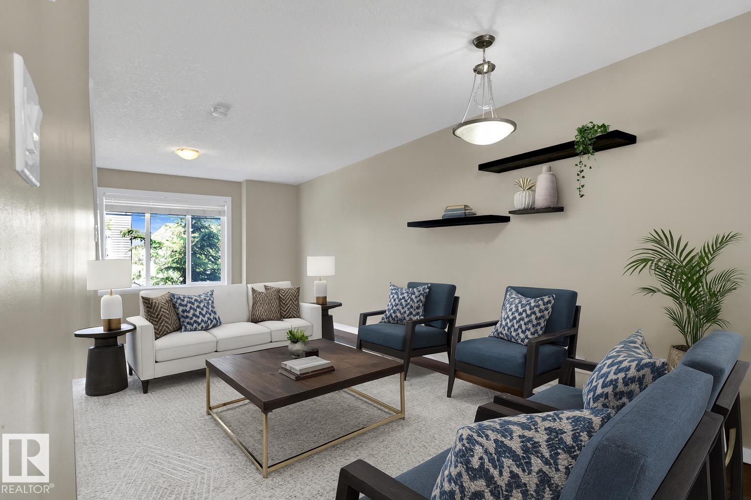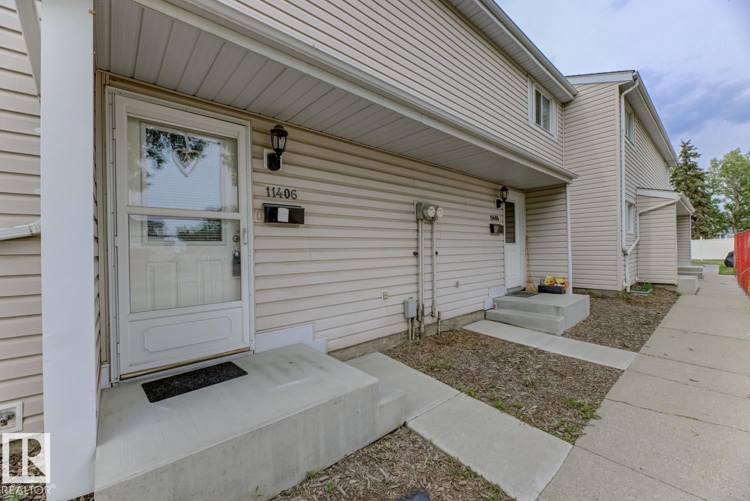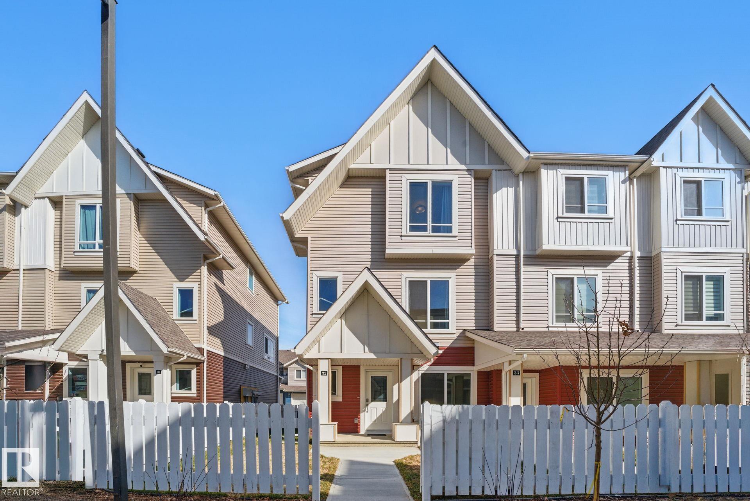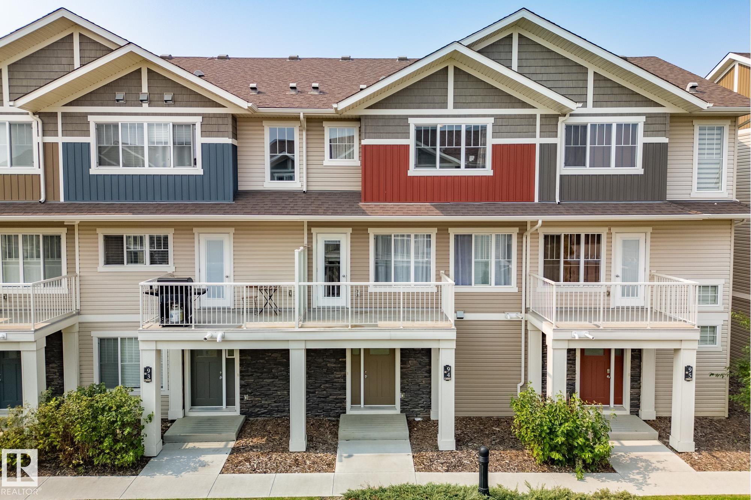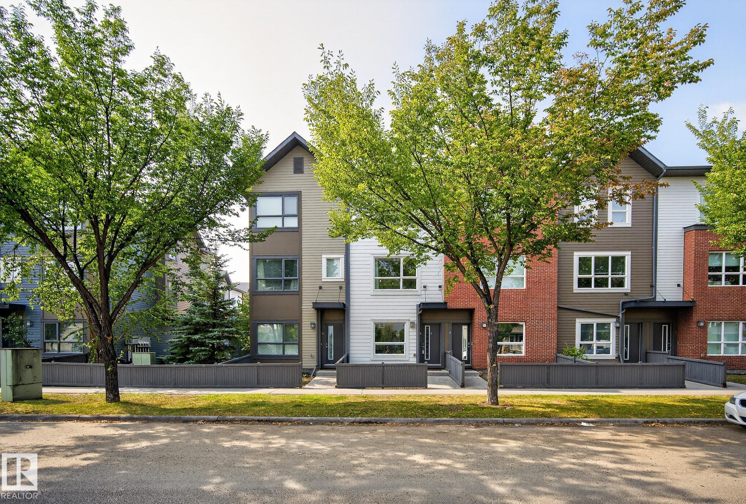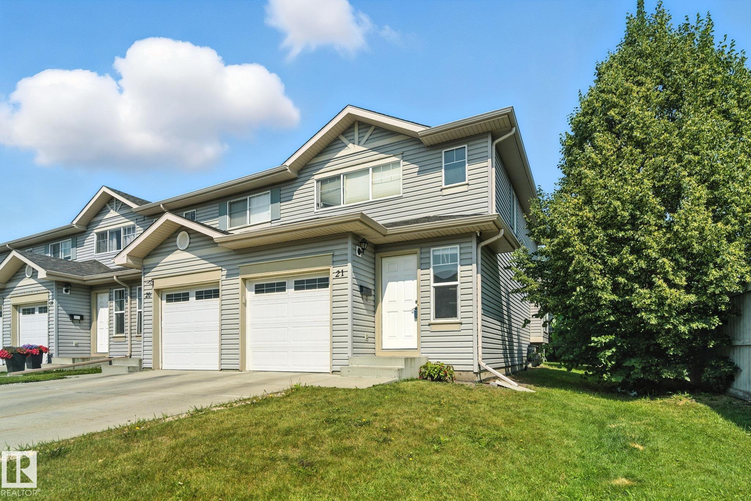- Houseful
- AB
- St. Albert
- Forest Lawn
- 4 Fraser Drive #10
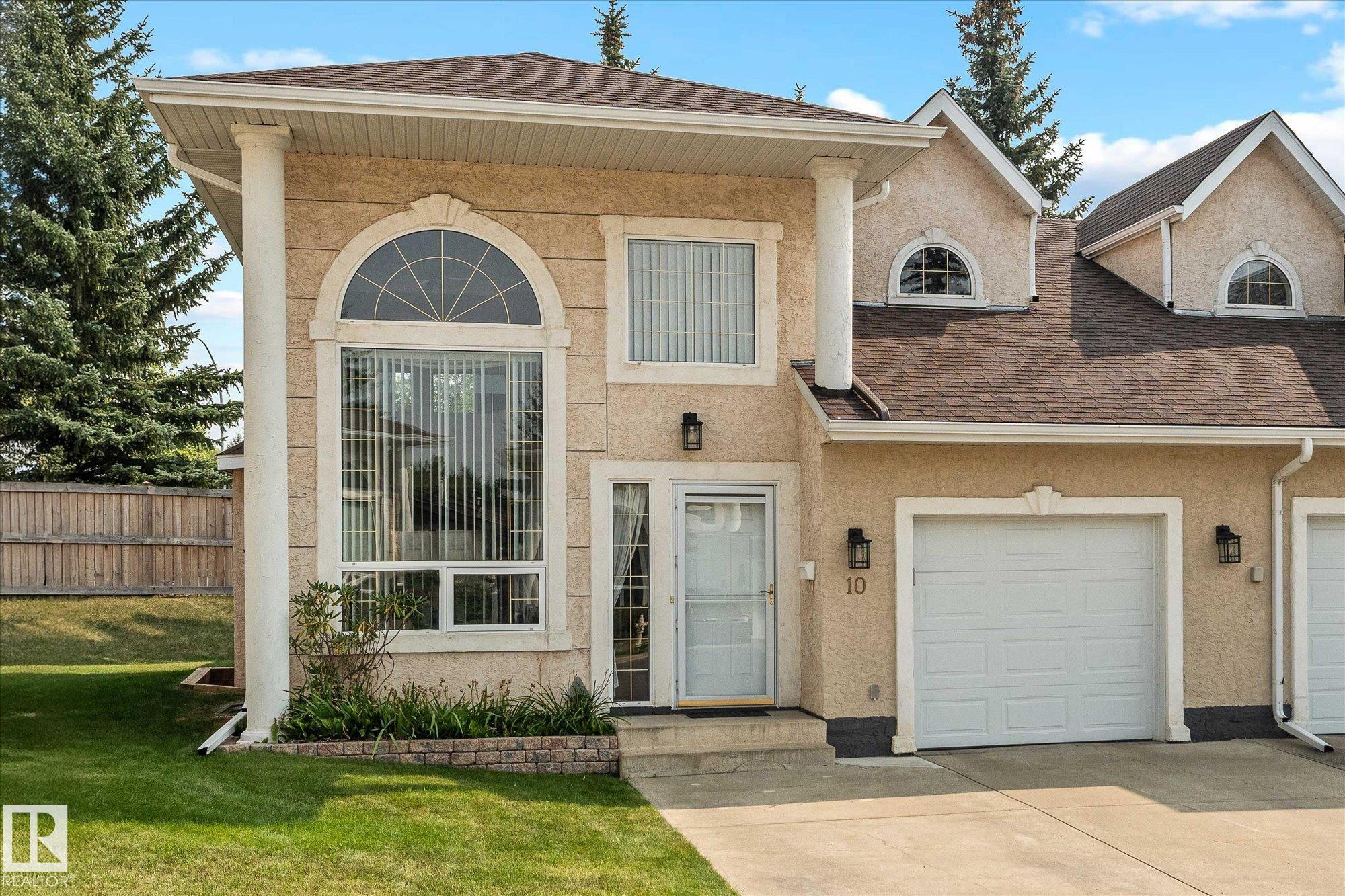
Highlights
Description
- Home value ($/Sqft)$265/Sqft
- Time on Housefulnew 10 hours
- Property typeResidential
- Style2 storey
- Neighbourhood
- Median school Score
- Year built1996
- Mortgage payment
Discover this luxurious end-unit townhouse in the highly sought-after Fraser Estates, a community designed for those 18 and older. Sunlight pours into the home's living room through numerous windows, highlighting the dramatic 20-foot ceilings and creating a bright, airy atmosphere. This spacious residence is perfect for singles or couples, offering a large master bedroom and an expansive loft that provides a flexible living space. Inside, you'll find a host of high-end upgrades, including a gourmet kitchen with granite countertops, rich dark hardwood floors throughout, and a beautifully renovated en suite with a walk-in shower. Modern comforts like air conditioning, updated lighting and a single attached garage with an extra wide driveway that accommodates 2 vehicles complete this exceptional home. With board approval, your pets are also welcome to enjoy the sunny, south-facing backyard. This isn't just a home; it's a statement of style and comfort in one of St. Albert's most desirable condo communities.
Home overview
- Heat type Forced air-1, natural gas
- Foundation Concrete perimeter
- Roof Asphalt shingles
- Exterior features Cul-de-sac, flat site, landscaped, public transportation, shopping nearby
- # parking spaces 3
- Has garage (y/n) Yes
- Parking desc Single garage attached
- # full baths 2
- # total bathrooms 2.0
- # of above grade bedrooms 1
- Flooring Carpet, ceramic tile, hardwood
- Appliances Dishwasher-built-in, dryer, fan-ceiling, freezer, garburator, oven-microwave, refrigerator, stove-electric, vacuum system attachments, washer, window coverings
- Interior features Ensuite bathroom
- Community features Air conditioner, deck, no smoking home, parking-visitor
- Area St. albert
- Zoning description Zone 24
- Directions E015702
- Basement information Full, partially finished
- Building size 1322
- Mls® # E4456447
- Property sub type Townhouse
- Status Active
- Master room 13m X 12.9m
- Kitchen room 9.3m X 9.2m
- Other room 1 21.5m X 14.3m
- Bonus room 19.9m X 15.2m
- Living room 20.6m X 13.6m
Level: Main - Dining room 13.4m X 12.5m
Level: Main
- Listing type identifier Idx

$-518
/ Month

