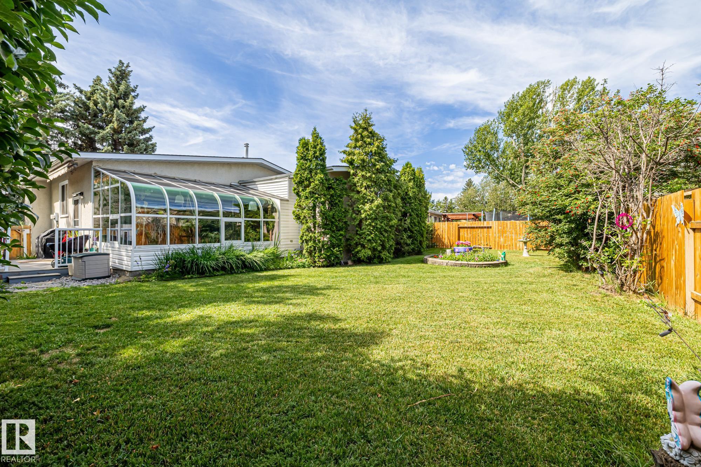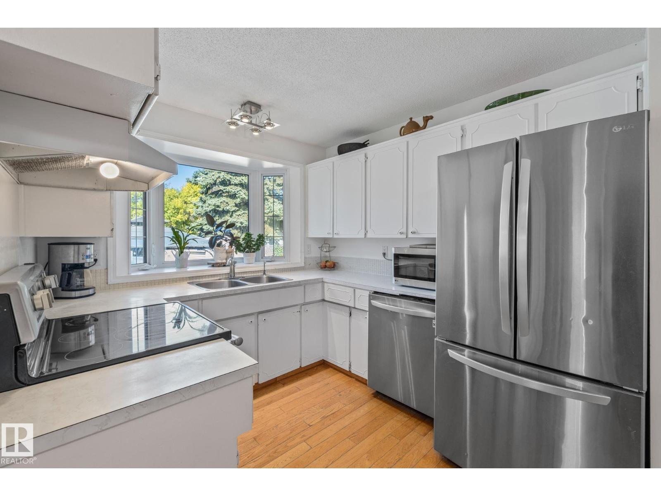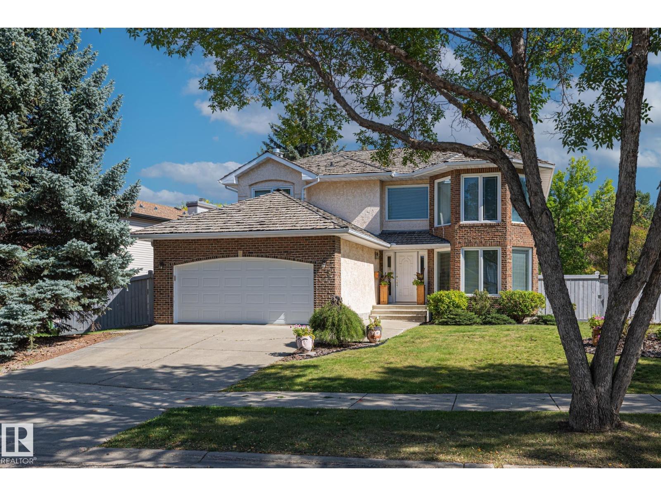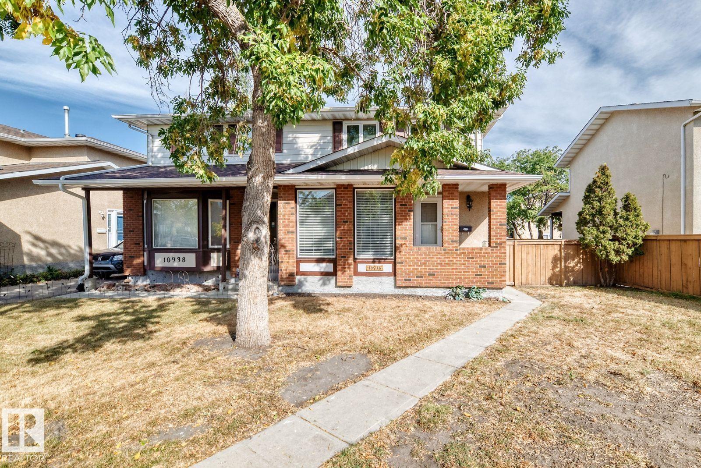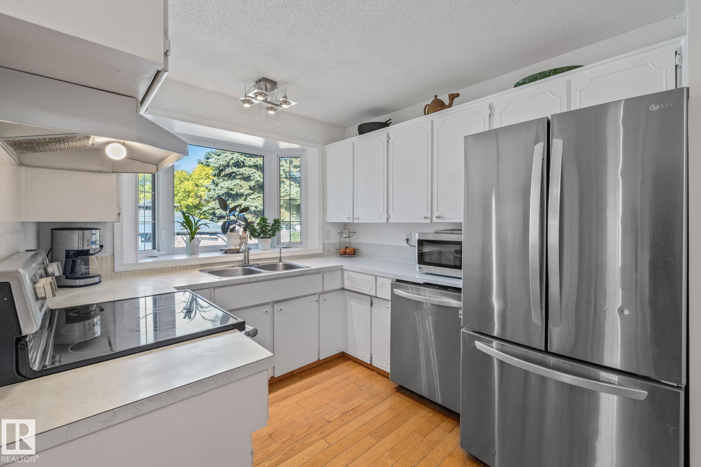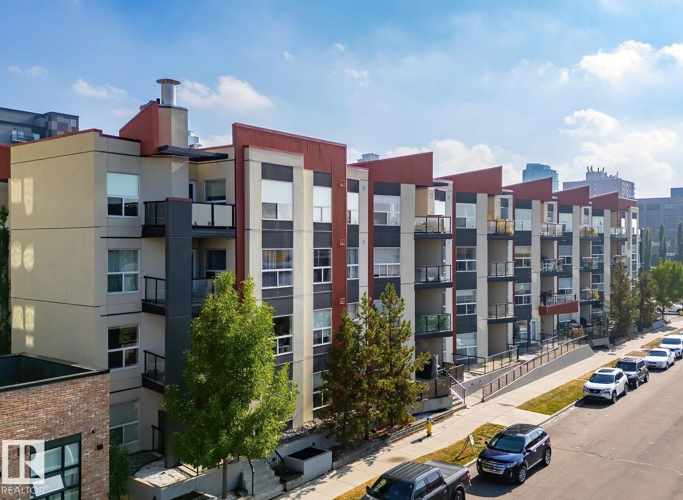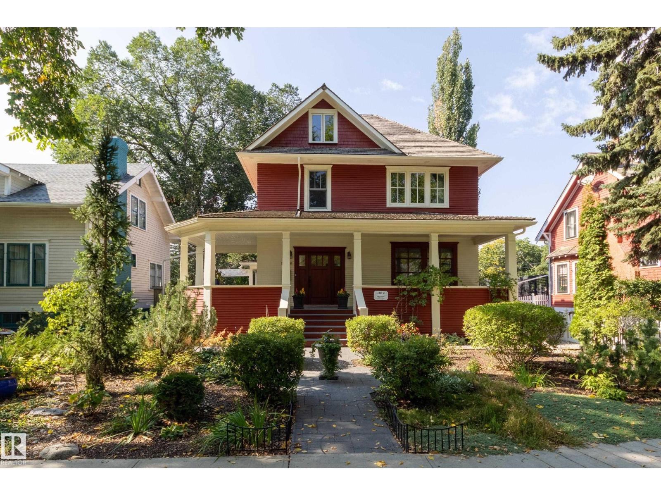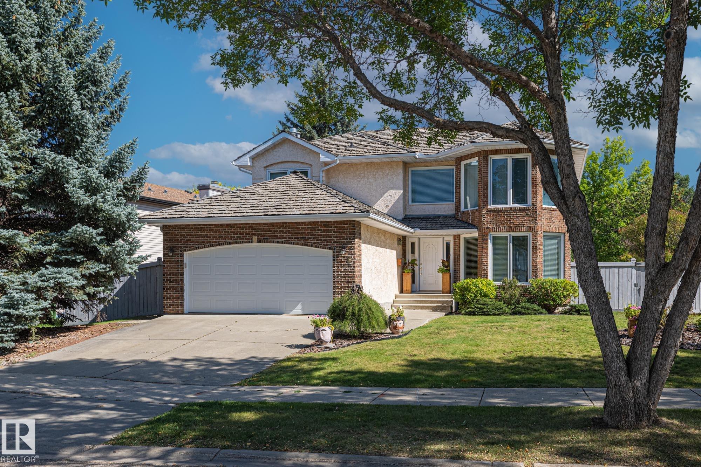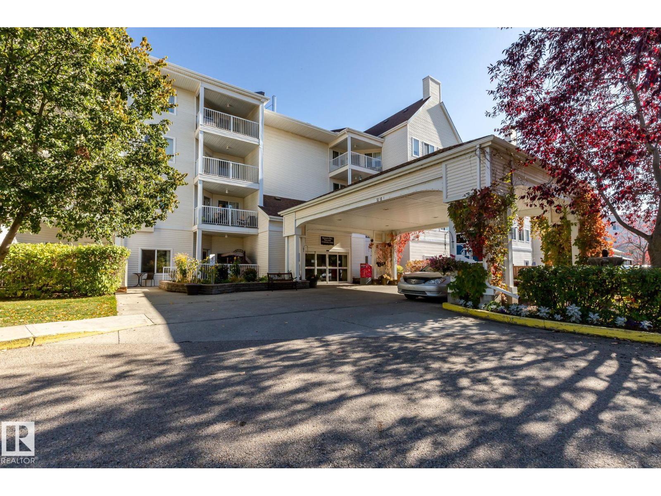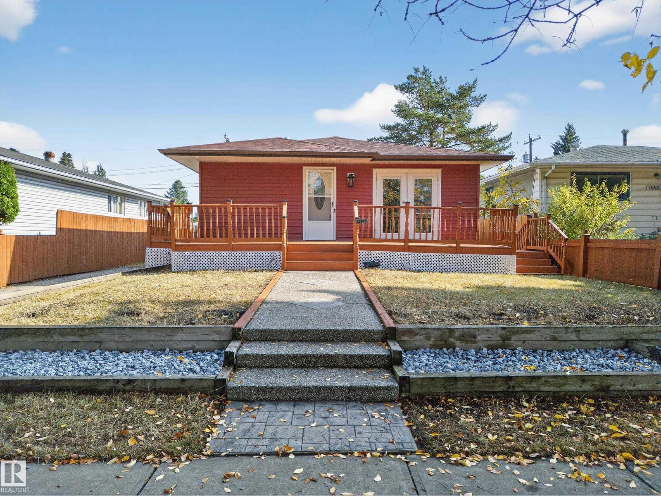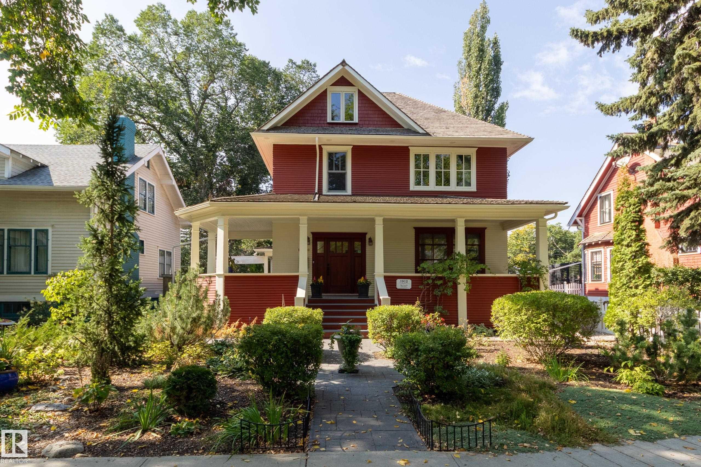- Houseful
- AB
- St. Albert
- Forest Lawn
- 40 Fernwood Cr
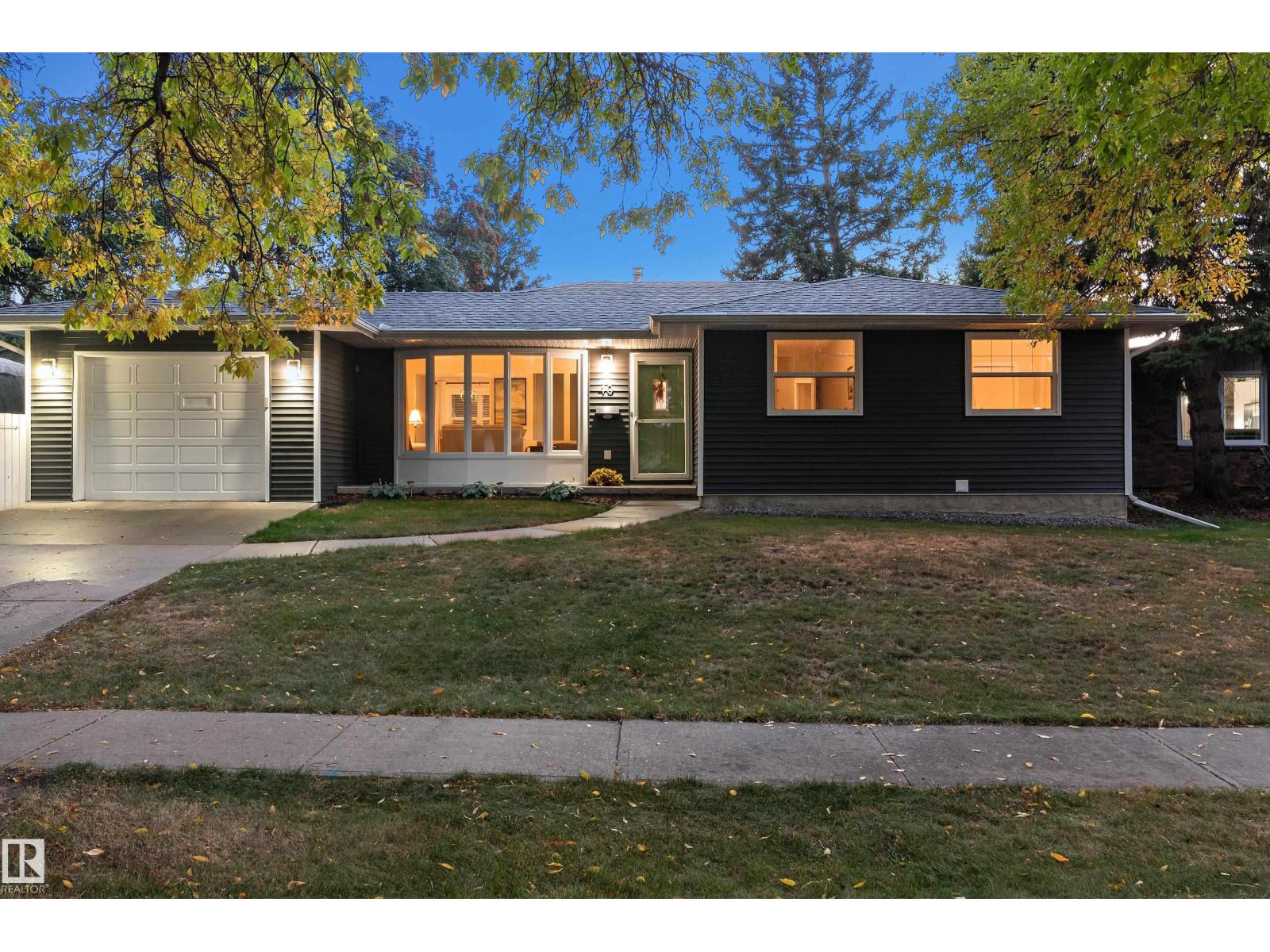
Highlights
Description
- Home value ($/Sqft)$385/Sqft
- Time on Housefulnew 3 hours
- Property typeSingle family
- StyleBungalow
- Neighbourhood
- Median school Score
- Lot size6,170 Sqft
- Year built1973
- Mortgage payment
Welcome to this RENOVATED BUNGALOW nestled in the ESTABLISHED community of Forest Lawn, on a QUIET street w/FULL MATURE TREES + backing onto a LARGE GREEN SPACE - This home has 2,388.6 Sq Ft of Developed space w/4 Bedrooms, 2 full baths, an OVERSIZED Single attached garage. Nearly $80,000 in renovations, the house is MOVE-IN-READY!! The Living room is BRIGHT + AIRY w/a LARGE BAY WINDOW + a dining room to host family and friends for meals. The MODERN + SPACIOUS Galley Kitchen has WHITE Cabinets, QUARTZ Counters, + UPDATED Appliances. A BREAKFAST NOOK for quick, casual meals. Enjoy the COZY Family room w/a STONE F/P w/Built-ins + Access to the backyard. The Primary suite, 2nd + 3rd bedroom, sits next to the RENOVATED 4 pc bathroom. Downstairs, you'll find a SPACIOUS REC ROOM + FAMILY ROOM. The 4th bedroom has a W.I.C. and sits next to a 3 pc bathroom. Outside is a private + lush outdoor space w/ 2 patio spaces + room for the kids and animals to play!! Notable updates: Siding + Roof(2016), Windows(2022). (id:63267)
Home overview
- Heat type Forced air
- # total stories 1
- Fencing Fence
- # parking spaces 2
- Has garage (y/n) Yes
- # full baths 2
- # total bathrooms 2.0
- # of above grade bedrooms 4
- Subdivision Forest lawn (st. albert)
- Lot dimensions 573.2
- Lot size (acres) 0.14163578
- Building size 1453
- Listing # E4460759
- Property sub type Single family residence
- Status Active
- Bonus room 5.61m X 3.83m
Level: Basement - 4th bedroom 4.48m X 3.71m
Level: Basement - Dining room 3.89m X 2.68m
Level: Main - Kitchen 5.47m X 3.33m
Level: Main - Living room 4.87m X 3.69m
Level: Main - 3rd bedroom 3.19m X 2.72m
Level: Main - 2nd bedroom 3.44m X 2.43m
Level: Main - Primary bedroom 3.5m X 3.44m
Level: Main - Family room 5.15m X 3.66m
Level: Main
- Listing source url Https://www.realtor.ca/real-estate/28950235/40-fernwood-cr-st-albert-forest-lawn-st-albert
- Listing type identifier Idx

$-1,493
/ Month

