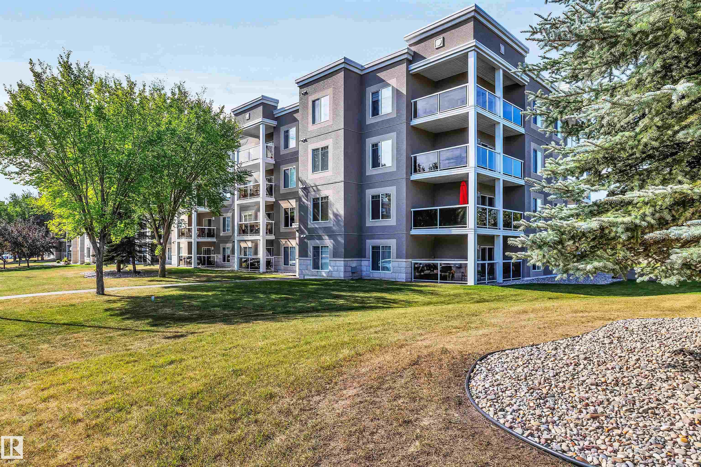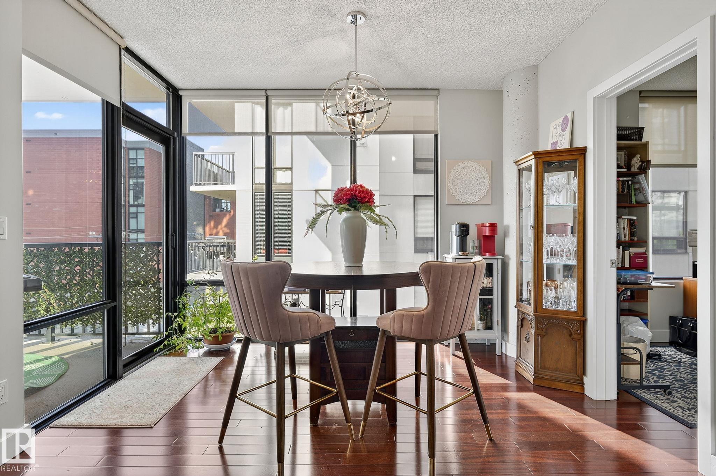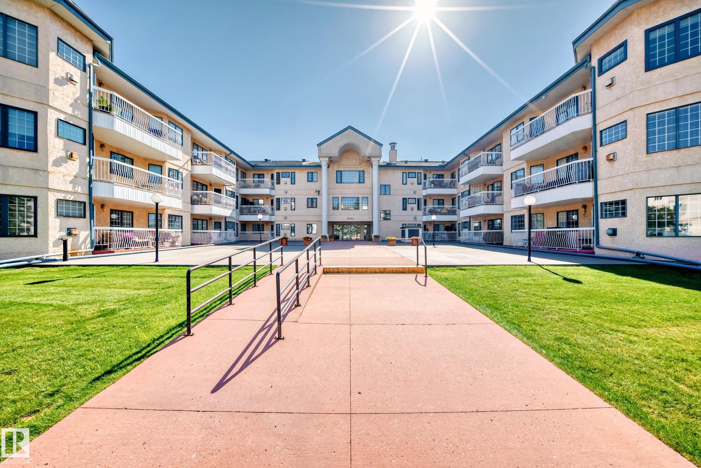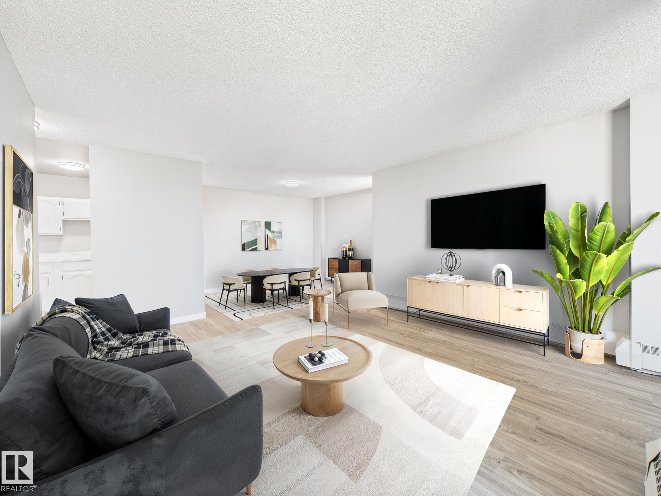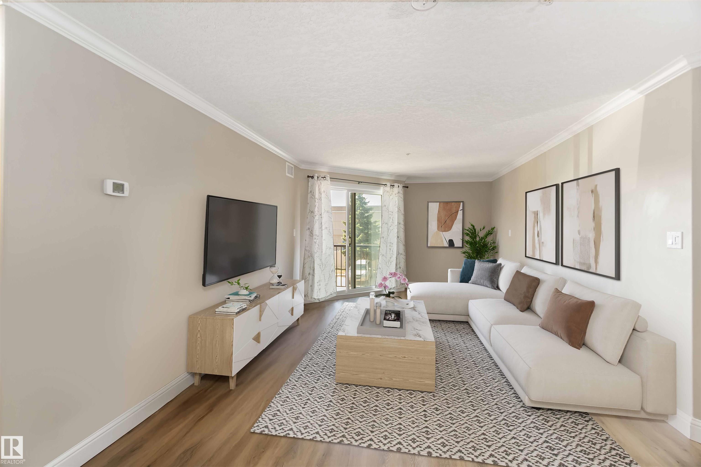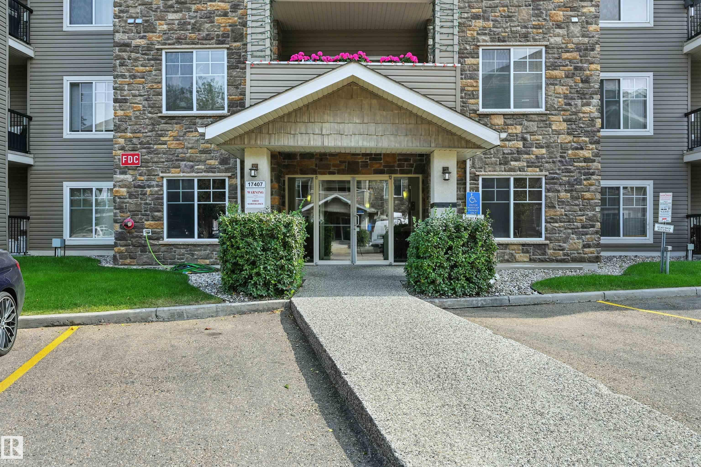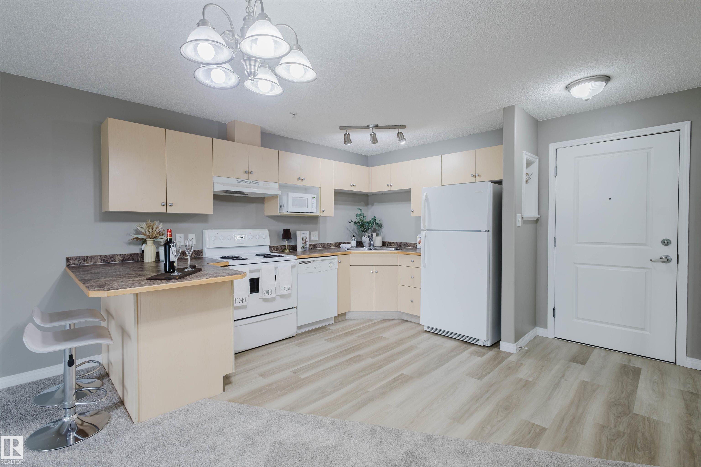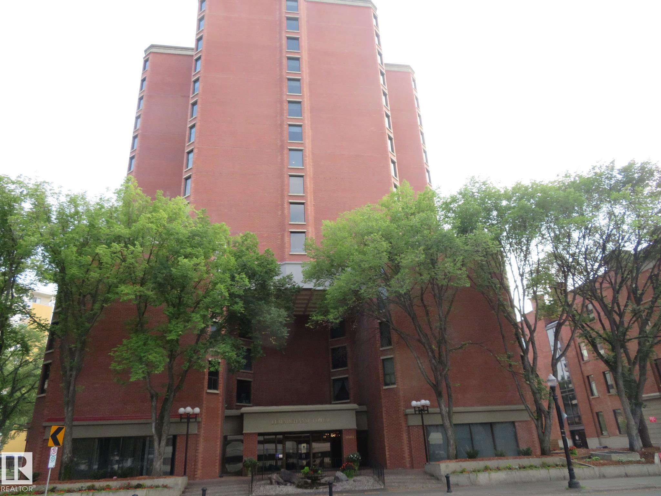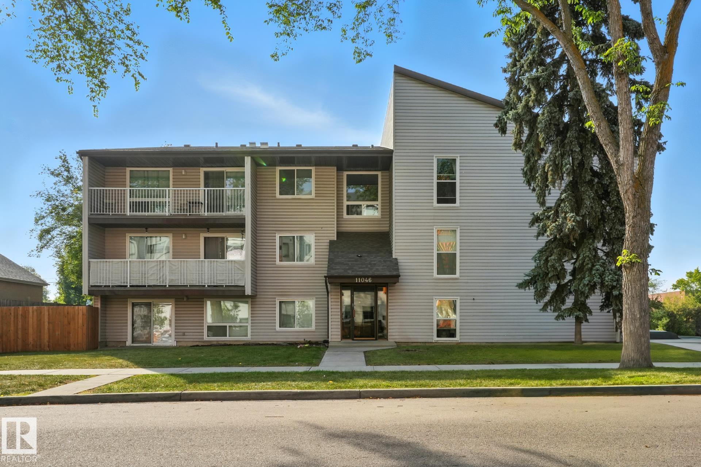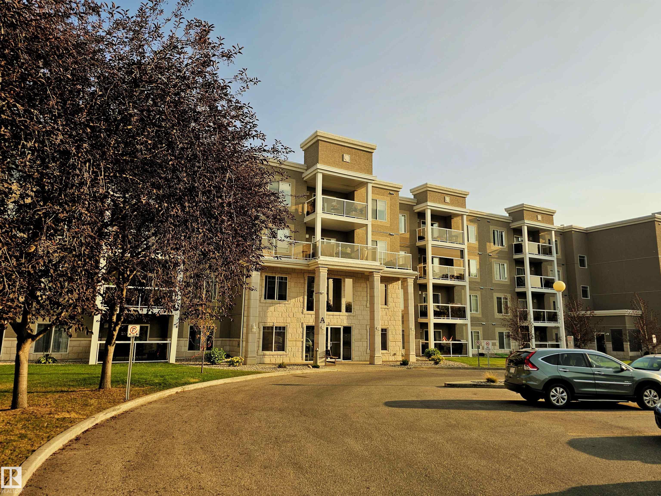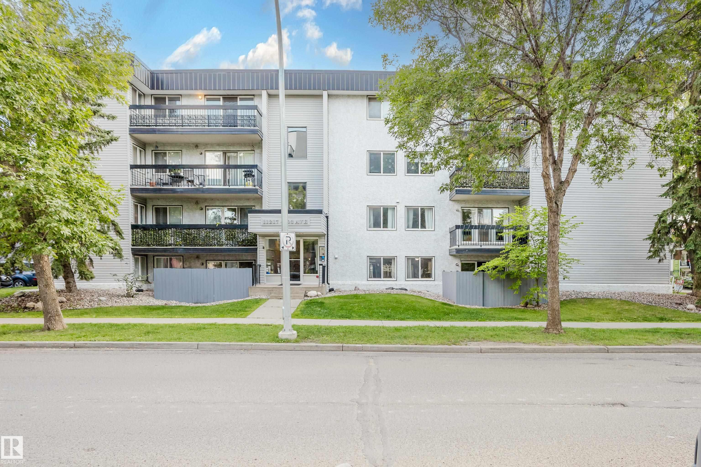- Houseful
- AB
- St. Albert
- Akinsdale
- 41 Akins Drive Unit 304
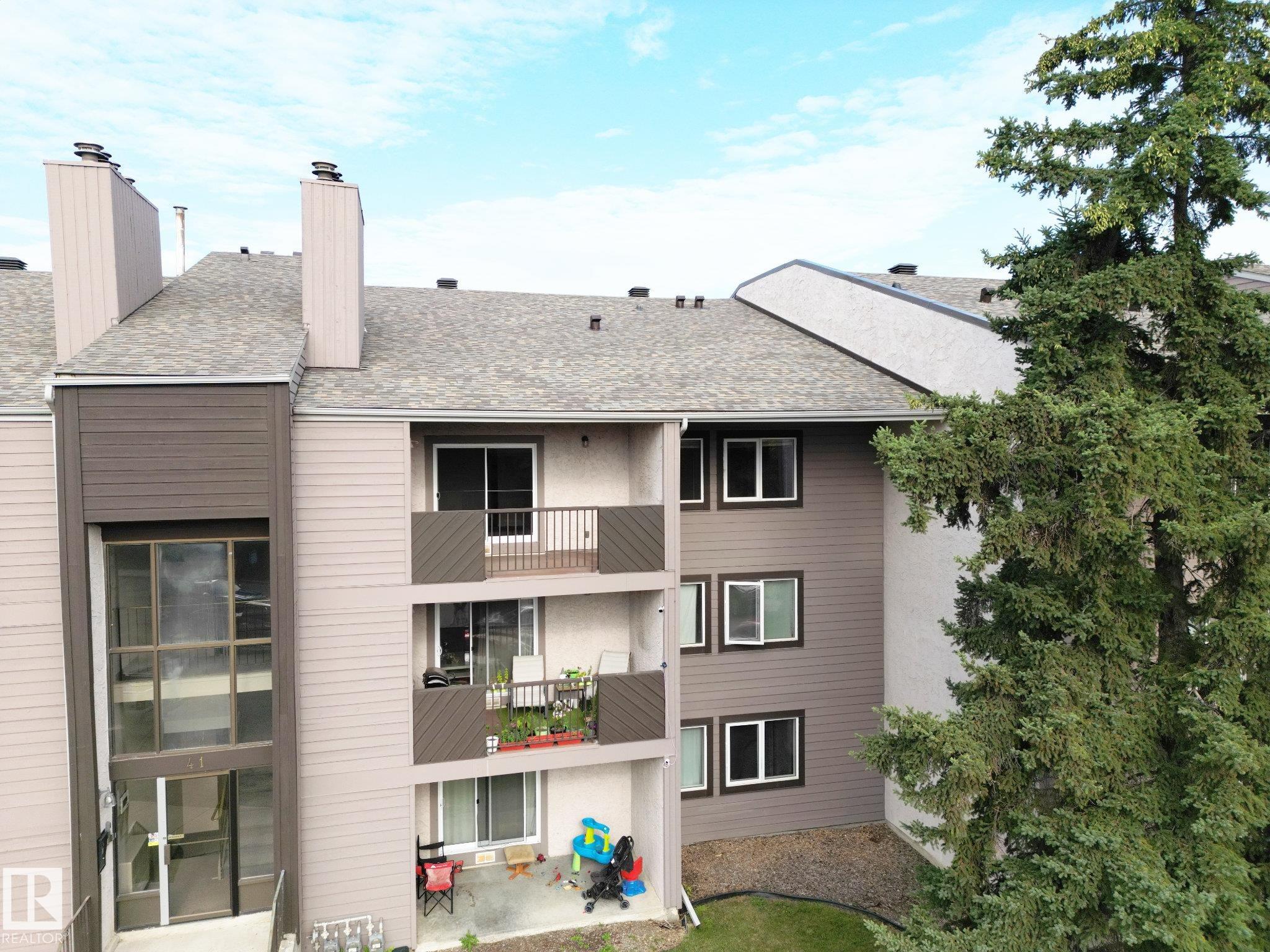
Highlights
Description
- Home value ($/Sqft)$144/Sqft
- Time on Houseful39 days
- Property typeResidential
- StyleSingle level apartment
- Neighbourhood
- Median school Score
- Year built1980
- Mortgage payment
Welcome to Acadia Terrace! This spacious 2-bedroom, 1.5-bath condo offers 899 square feet of comfortable living on the top floor of a quiet, 3-storey building. Enjoy recent updates including fully renovated bathrooms, a modern kitchen tile backsplash, and a beautiful fireplace. The primary bedroom features a walk-through closet leading to a private 2-piece ensuite, while the main 4-piece bath is conveniently located off the hallway. This unit includes one assigned parking stall, with additional stalls available for rent and plenty of street parking. Nestled in a mature neighborhood with tree-lined paths, it’s within walking distance to schools, parks, local shops, and convenient amenities like a daycare, 7/11, and more. Outdoor recreation options nearby include pickleball courts, a skating rink, and easy transit access. This home is not far from the Anthony Henday Drive and easy Edmonton access.
Home overview
- Heat type Forced air-1, natural gas
- # total stories 3
- Foundation Concrete perimeter
- Roof Asphalt shingles
- Exterior features Landscaped, playground nearby, public transportation, schools, shopping nearby
- Parking desc Stall
- # full baths 1
- # half baths 1
- # total bathrooms 2.0
- # of above grade bedrooms 2
- Flooring Carpet, linoleum, vinyl plank
- Appliances Dishwasher-built-in, hood fan, oven-built-in, refrigerator, window coverings
- Has fireplace (y/n) Yes
- Interior features Ensuite bathroom
- Community features Intercom, parking-visitor, storage-in-suite
- Area St. albert
- Zoning description Zone 24
- Exposure E
- Basement information None, no basement
- Building size 899
- Mls® # E4450141
- Property sub type Apartment
- Status Active
- Bedroom 2 9.2
- Kitchen room 9.2
- Master room 14.8
- Dining room 8.2
Level: Main - Living room 12.5
Level: Main
- Listing type identifier Idx

$118
/ Month

