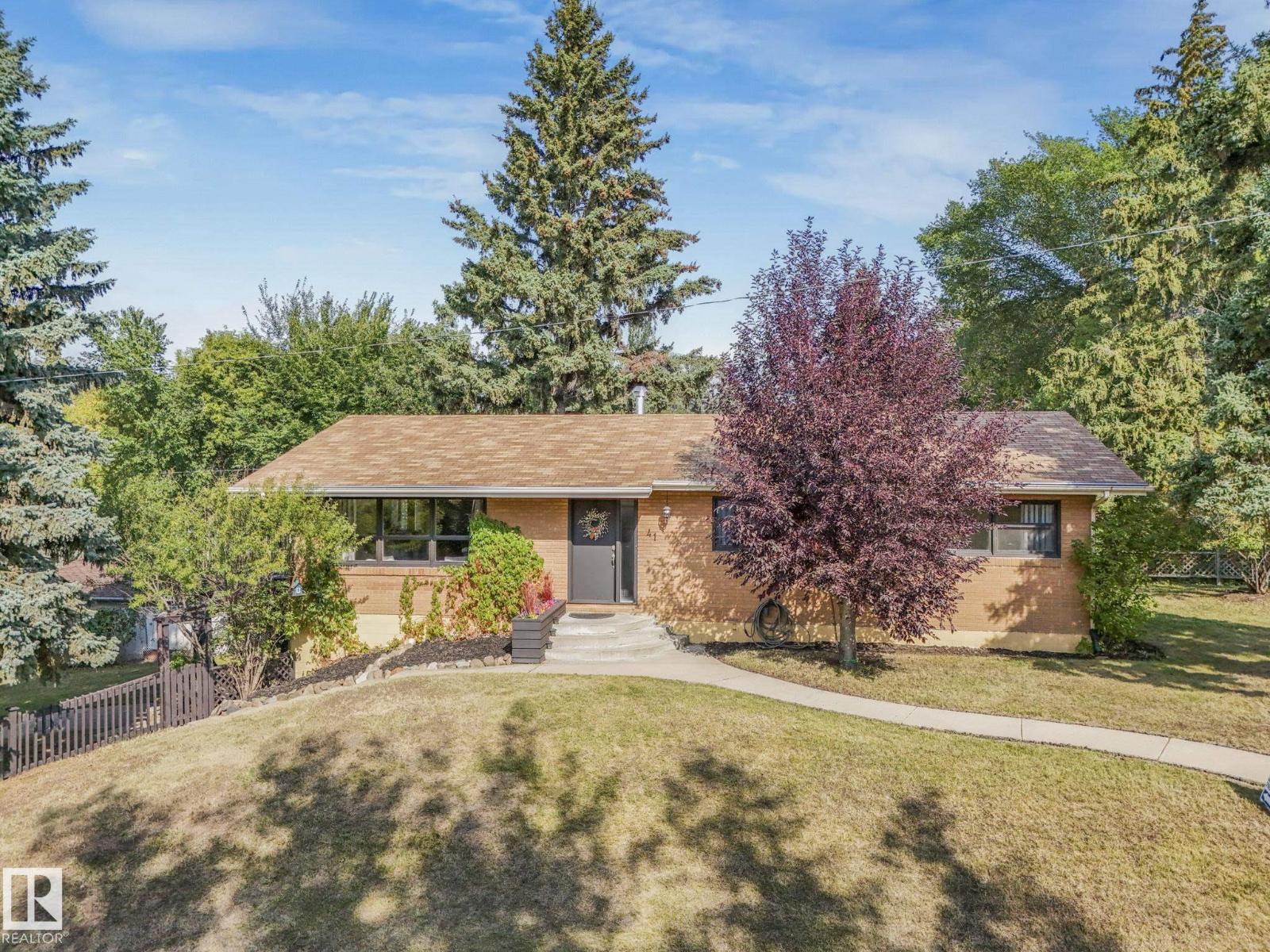This home is hot now!
There is over a 80% likelihood this home will go under contract in 15 days.

Welcome Home to This Stunning Walkout Bungalow with tons of character in Braeside! Location is amazing, walk to all levels of school, indoor pool, the river and downtown in minutes. Many playgrounds too! Offering 1,15 square feet on the main floor, this home features gleaming hardwood floors, crown mouldings, and a bright layout with three bedrooms and a full bath. The remodeled kitchen shines with a large island and stainless steel appliances, while the walkout basement adds a spacious family room/office, sitting area with a 3 pce bath and direct backyard access. Set on a hillside corner 50 X 150 lot, the property offers privacy, beautiful landscaping, and room to add a second garage. With updates including shingles, hot water tank, flooring, paint, central vac, and appliances, this bungalow is move-in ready. A rare find in a prime location—this is comfort, value, and opportunity all in one. (id:63267)

