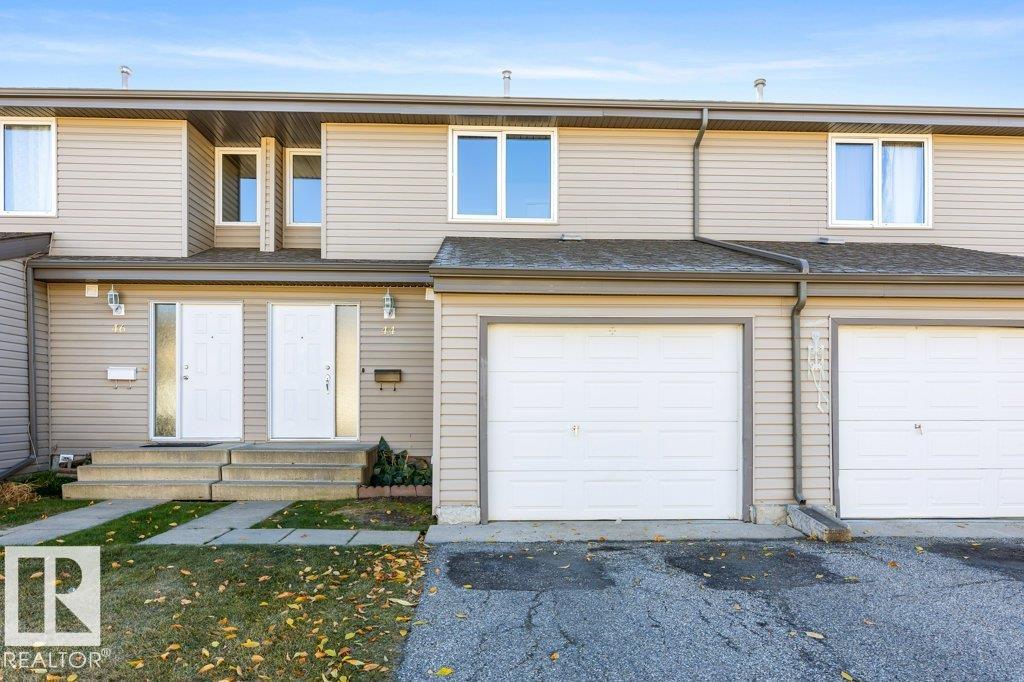This home is hot now!
There is over a 88% likelihood this home will go under contract in 15 days.

Welcome to this beautifully updated 3-bedroom townhome in the quiet, family-friendly neighborhood of Akinsdale in St. Albert. Thoughtfully renovated throughout, this home offers a warm and inviting living space that's move in ready featuring gorgeous vinyl plank flooring throughout the main floor highlighted by fresh, neutral paint tones. The spacious kitchen boasts ample cabinetry and generous counter space, ideal for everyday cooking and entertaining. Enjoy the convenience of a single attached garage and a maintenance-free, fully fenced yard backing onto green space—perfect for relaxing or letting kids play safely. The unfinished basement offers excellent potential to develop additional living space to suit your needs. Located close to schools, parks, trails, and all amenities, this is a fantastic opportunity for first-time buyers, downsizers, or investors. Don’t miss out on this move-in-ready gem!

