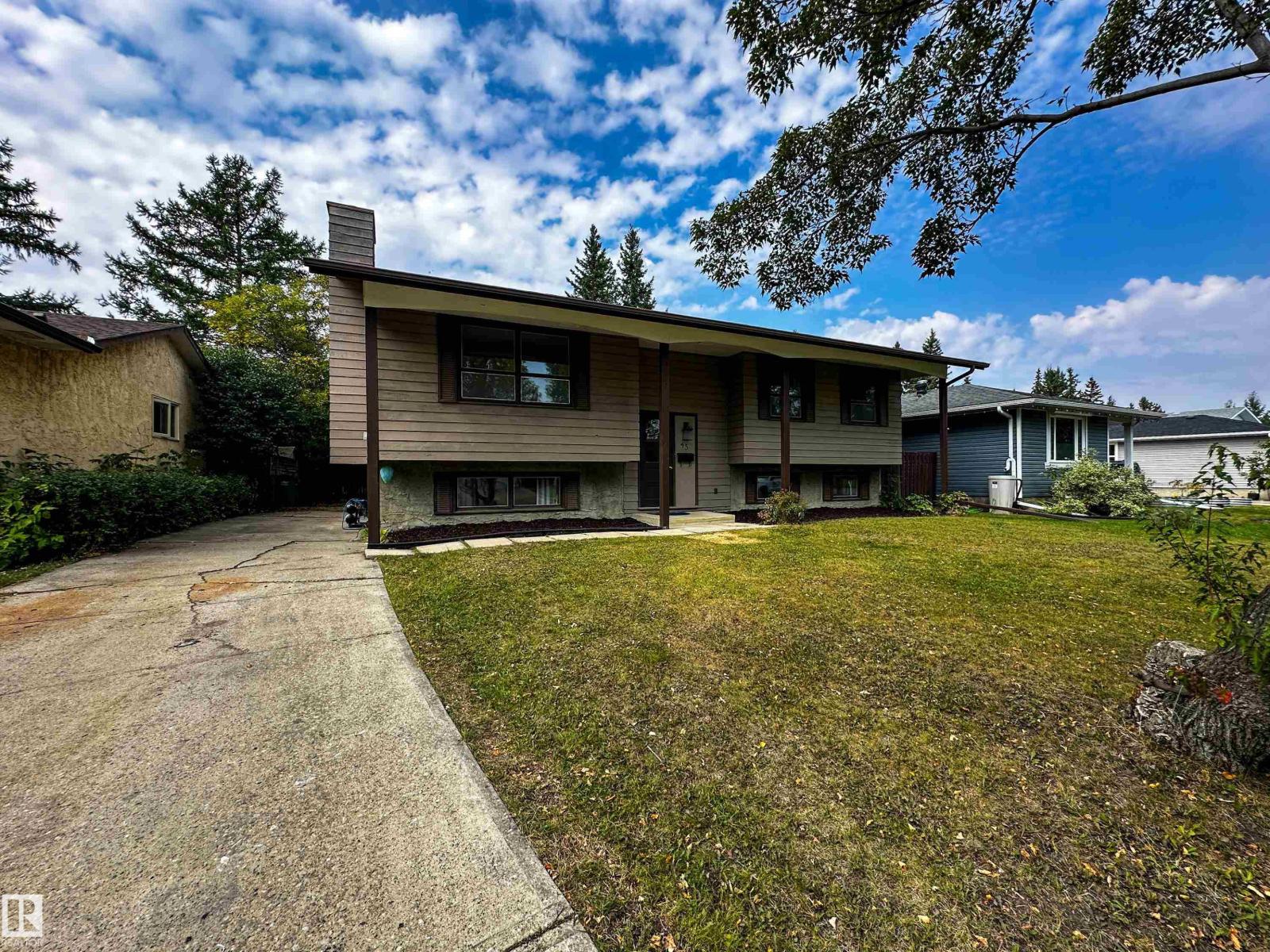This home is hot now!
There is over a 87% likelihood this home will go under contract in 15 days.

Fantastic bi-level home in the mature, family-friendly neighborhood of Akinsdale! The main level offers large windows, a spacious living room with brick facing wood-burning fireplace, dining area, and a fully renovated kitchen with ample cabinetry, counter space, and newer stainless steel appliances. The primary bedroom features a 3-pc ensuite, with two additional bedrooms and a 4-pc bath completing the main floor. The finished basement has large windows filling the space with natural light, a family room, 4th & 5th bedrooms, laundry, 4-pc bath, and a secondary kitchenette. Outside is a mature west facing backyard with potential to build a detached garage, surrounded by beautiful tree lined streets. Ideally located near parks, rinks, trails, shopping, transit, and easy access to Anthony Henday. Recent upgrades: HWT (‘23), furnace (‘23), shingles (‘24), kitchen & primary windows (‘24), kitchen (‘25), main & ensuite baths (‘25). (id:63267)

