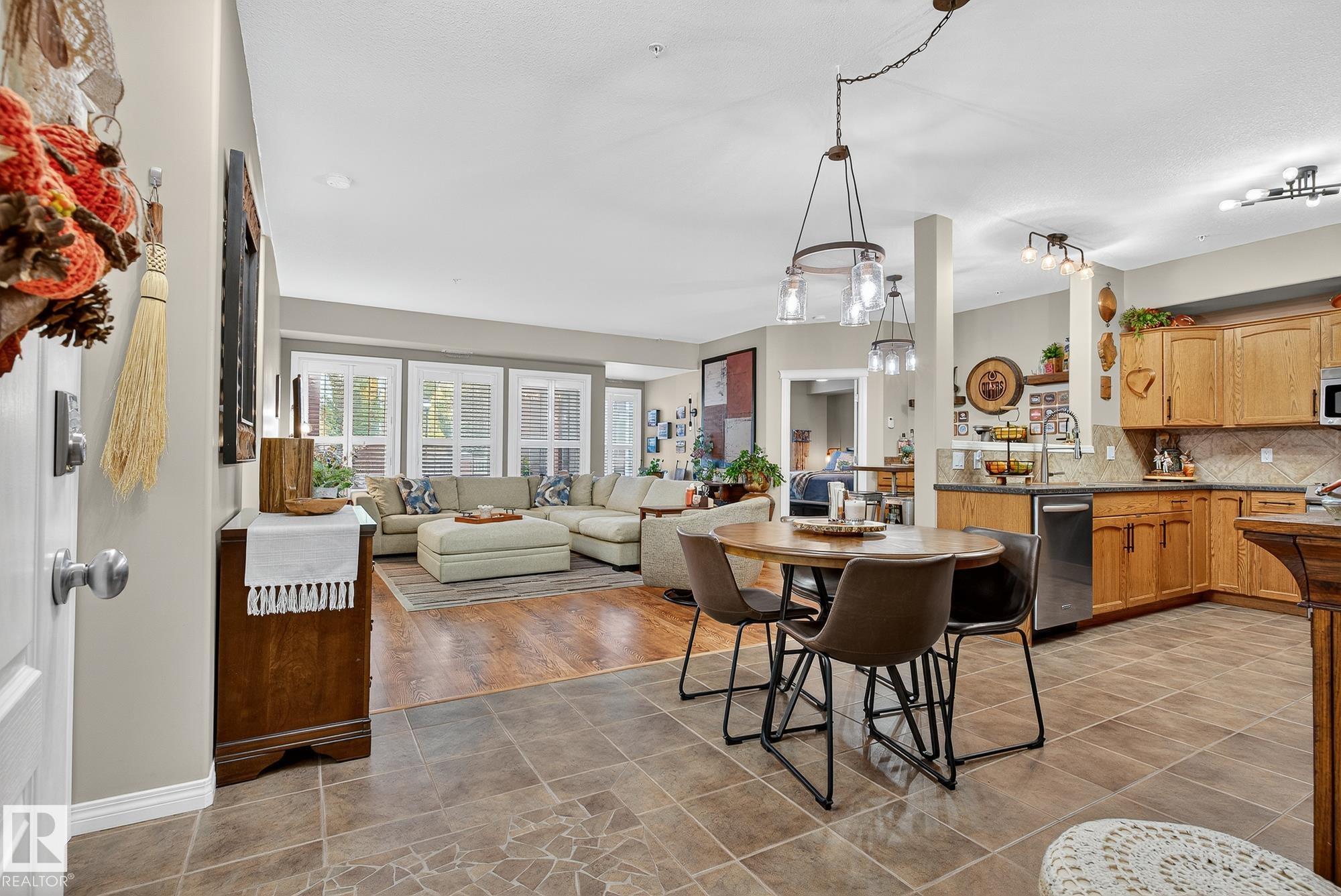This home is hot now!
There is over a 83% likelihood this home will go under contract in 13 days.

If you’ve been dreaming of more ease and less upkeep without giving up space, welcome home. This 1252 SqFt ground floor condo in Sierras of Inglewood offers all the comfort and connection you’ve been looking for. The open, sun filled layout easily fits full sized furniture, with a well appointed kitchen featuring stainless steel appliances and plenty of storage. Enjoy central air conditioning, a spacious primary suite with walk in closet and ensuite, plus a generous second bedroom for guests or hobbies. With two titled underground stalls and a large in suite laundry room, everyday living is effortless. Life here comes with resort style amenities including an indoor pool, hot tub, sauna, fitness room, wood workshop, car wash and guest suite, all in a friendly, social community close to shopping, dining and transit. It’s more than a condo, it’s a lifestyle.

