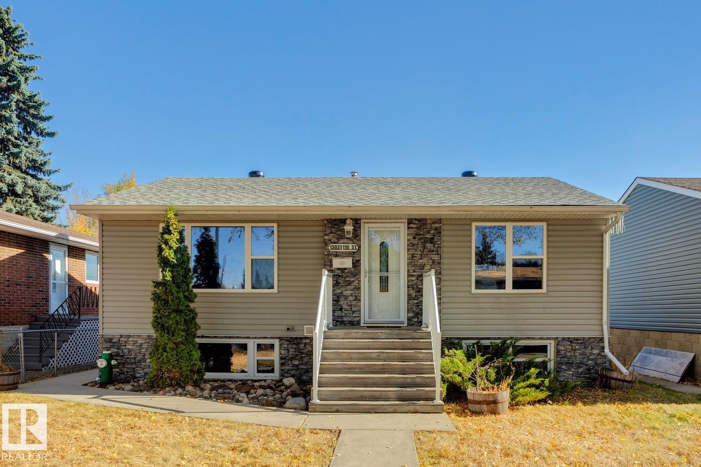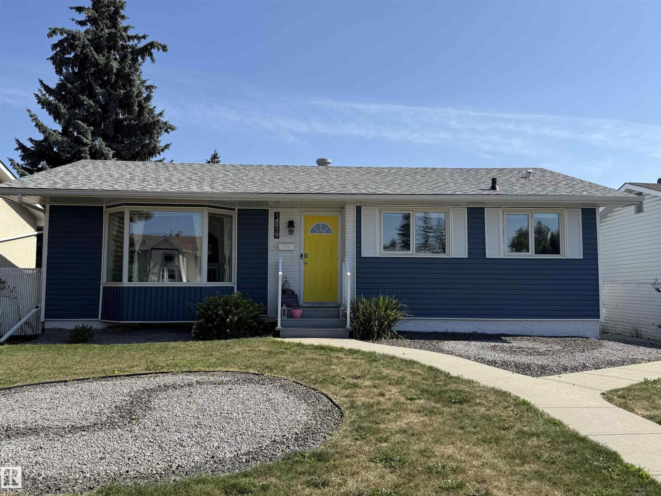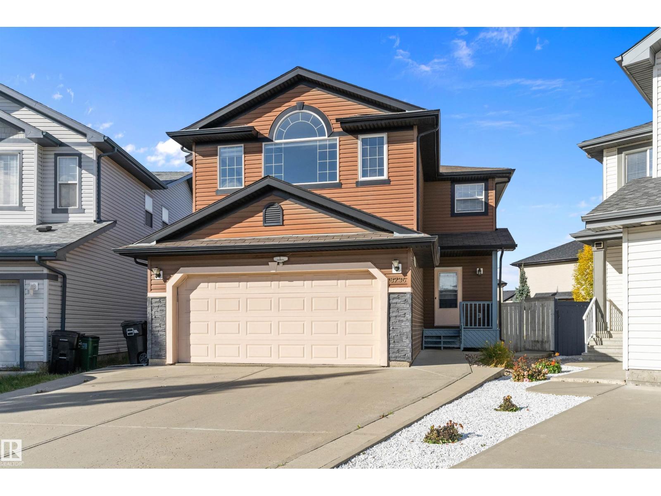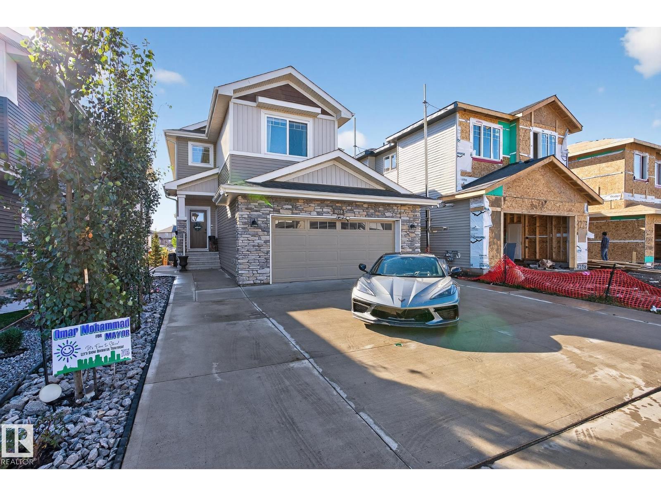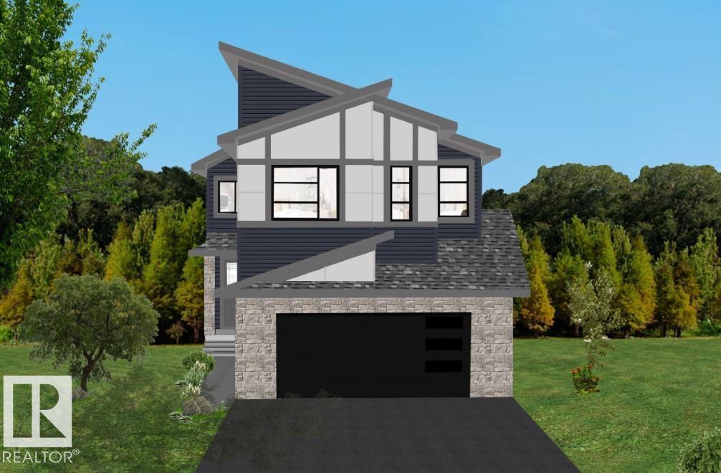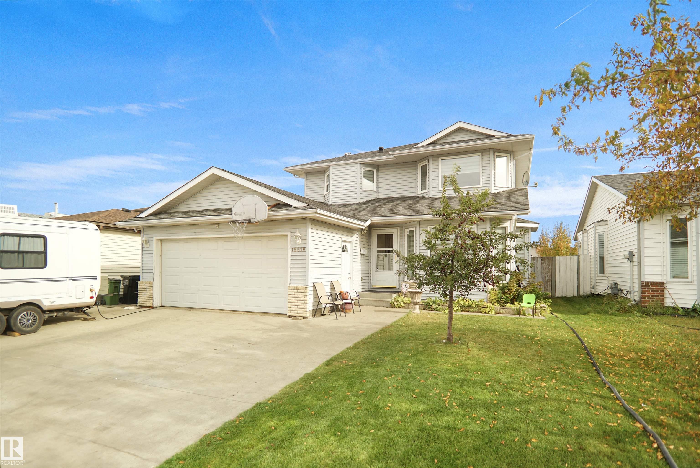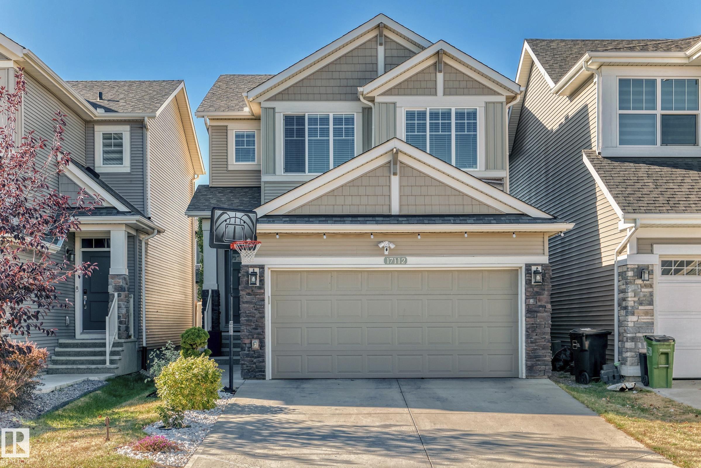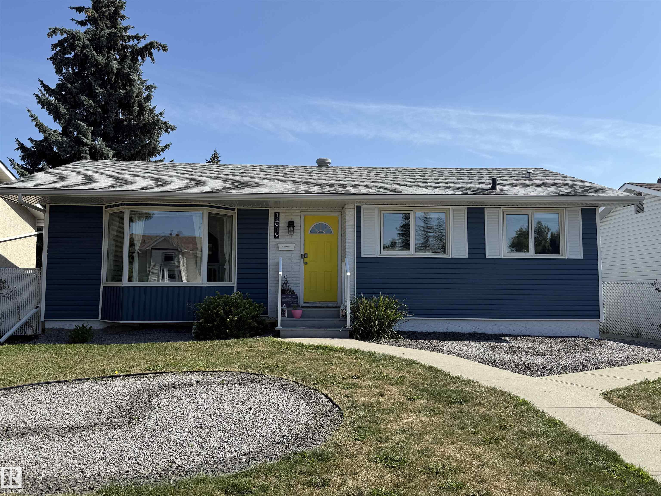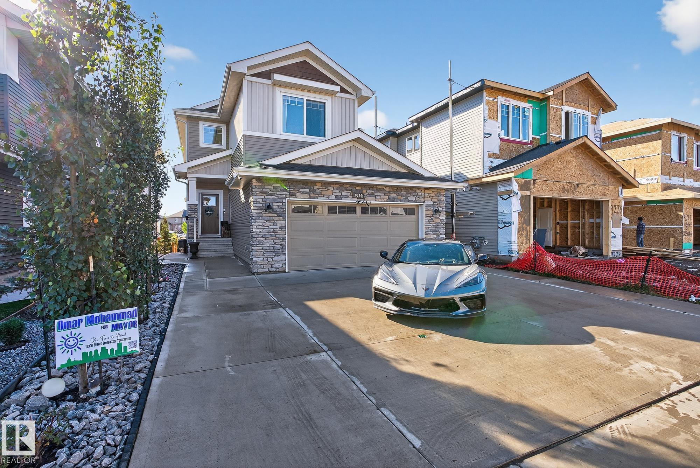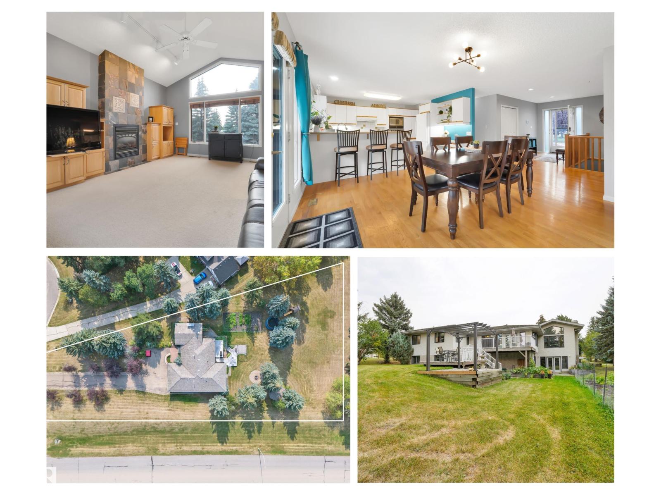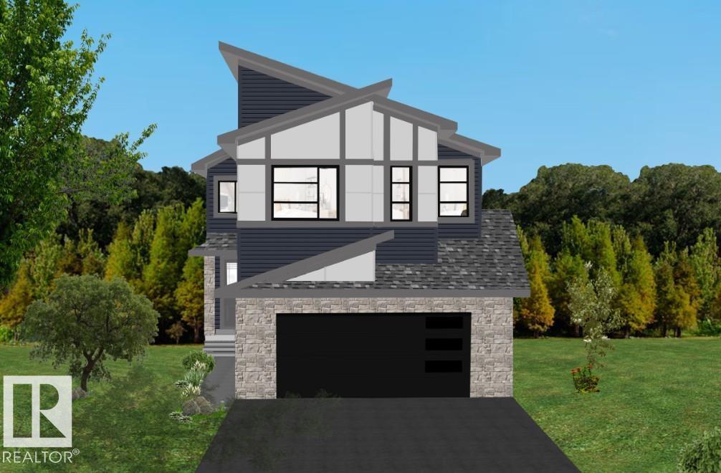- Houseful
- AB
- St. Albert
- Kingswood
- 46 Kingsford Cr
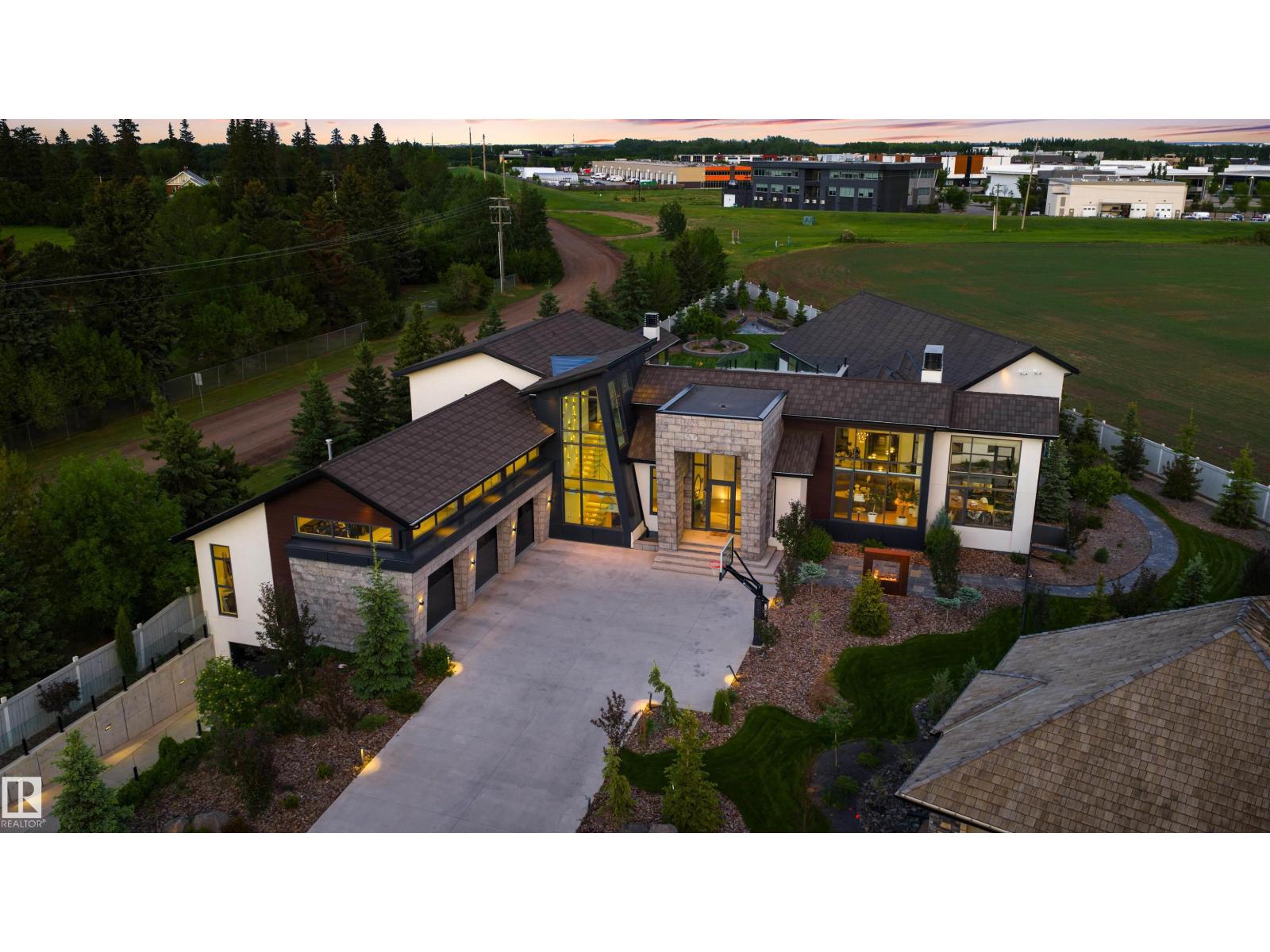
Highlights
Description
- Home value ($/Sqft)$712/Sqft
- Time on Housefulnew 2 hours
- Property typeSingle family
- Neighbourhood
- Median school Score
- Lot size0.83 Acre
- Year built2016
- Mortgage payment
Nestled on a 36,264 square foot lot with sweeping views - a natural setting & attention to detail provide the perfect fusion between structural strength & architectural form in this one-of-a-kind modern home – from the indoor pool, to the roof top patio – this is the perfect family oasis. Encompassing just over 7721sqft (above grade) – 11,822sqft of total finished living space - this 4-beds up plus 3 beds, 8 -baths home was constructed taking every detail was thoughtfully considered, capturing the graceful perceptions of the beauty in nature and contemporary elegance with this home's clean lines and organized living. This home offers 3 full levels of indoor & outdoor luxury - From the chef's kitchen, Indoor Pool & Spa, Elevator, Floor to ceiling German windows & doors, 8 car garage with room for 12 & so much more. The private pool wing of the home includes - entertainment area with TV & bar & doors on the pool level open into the massive backyard entertaining space for the perfect indoor/outdoor flow. (id:63267)
Home overview
- Cooling Central air conditioning
- Heat type Forced air, in floor heating
- Has pool (y/n) Yes
- # total stories 2
- Fencing Fence
- # parking spaces 16
- Has garage (y/n) Yes
- # full baths 8
- # total bathrooms 8.0
- # of above grade bedrooms 7
- Subdivision Kingswood
- Directions 1937242
- Lot dimensions 3369
- Lot size (acres) 0.8324685
- Building size 7722
- Listing # E4461627
- Property sub type Single family residence
- Status Active
- 5th bedroom 3.63m X 3.58m
Level: Basement - Games room 10m X 4.26m
Level: Basement - 4th bedroom 3.58m X 3.53m
Level: Basement - Media room 6.9m X 5.94m
Level: Basement - 6th bedroom 4.34m X 3.07m
Level: Basement - Dining room 5.74m X 5.13m
Level: Main - Kitchen 8.55m X 2.38m
Level: Main - Living room 5.99m X 4.24m
Level: Main - Additional bedroom 3.96m X 2.74m
Level: Main - Primary bedroom 8.25m X 4.72m
Level: Main - Bonus room 6.73m X 3.7m
Level: Upper - 2nd bedroom 4.52m X 3.65m
Level: Upper - 3rd bedroom 4.52m X 3.68m
Level: Upper
- Listing source url Https://www.realtor.ca/real-estate/28975743/46-kingsford-cr-st-albert-kingswood
- Listing type identifier Idx

$-14,667
/ Month

