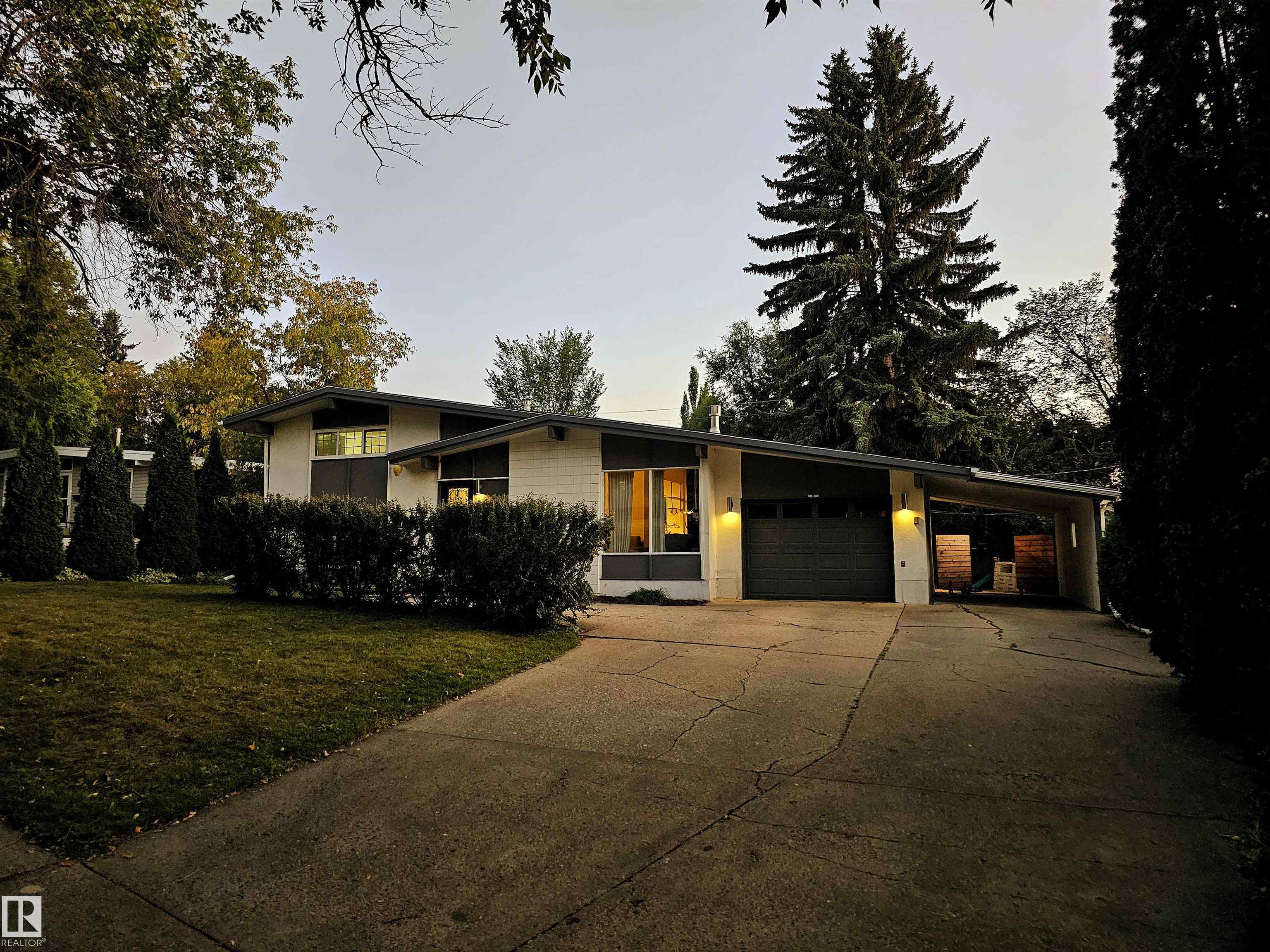This home is hot now!
There is over a 82% likelihood this home will go under contract in 15 days.

Immaculate 4-bedroom, 2-bath MID-CENTURY MODERN residence offering over 1,420 sq. ft. of thoughtfully designed living space on a large, private lot in the heart of Grandin. The open-concept floor plan showcases timeless architectural details including soaring vaulted ceilings, rich hardwood floors, exposed beams, and designer lighting inspired by Frank Lloyd Wright. A striking picture window floods the great room with natural light, centered around a stunning gas fireplace. The updated kitchen impresses with sleek white cabinetry, stainless steel appliances, and elegant Corian countertops that flow seamlessly into a bright dining area. Sliding patio doors lead to an expansive, tree-lined backyard complete with an oversized two-tier deck—ideal for entertaining. Additional highlights include a finished basement with a stylish wet bar, single attached garage with covered carport, and oversized driveway. Perfectly located within walking distance to schools, parks, shops, eateries, and the Grovenor Pool.

