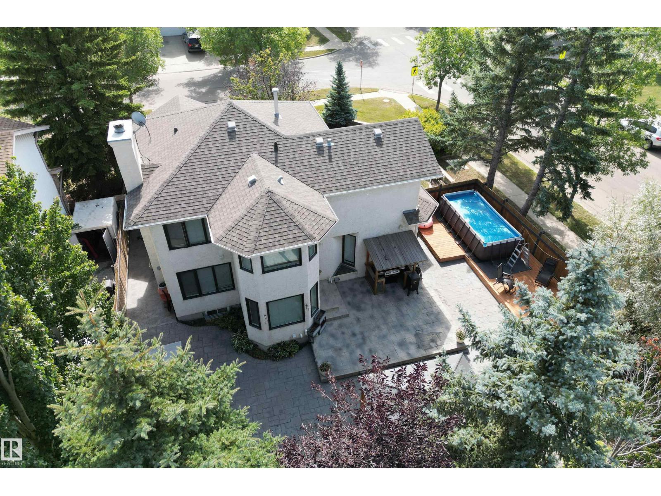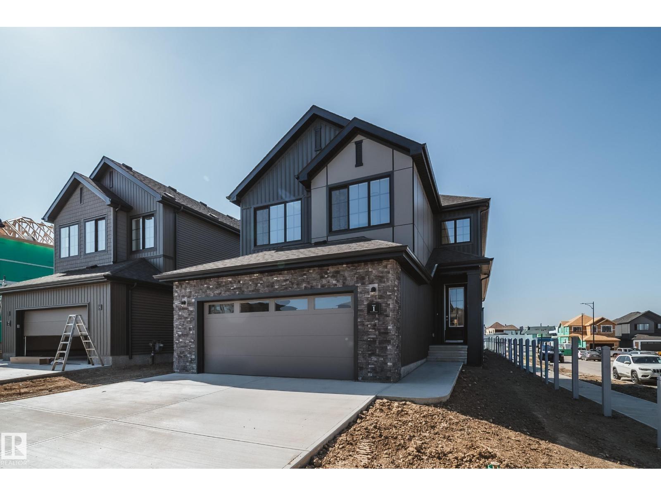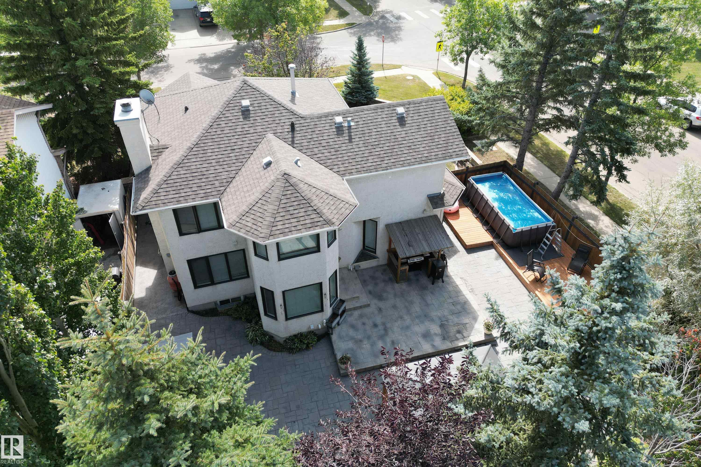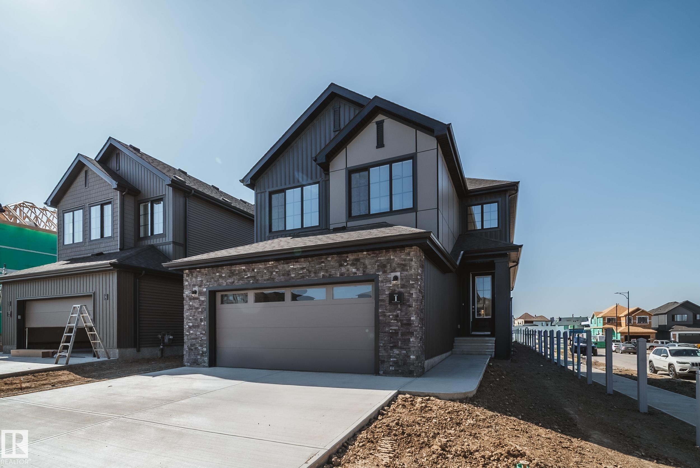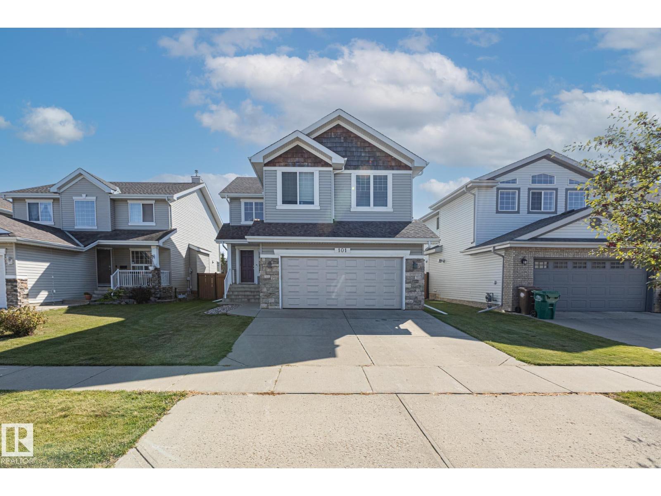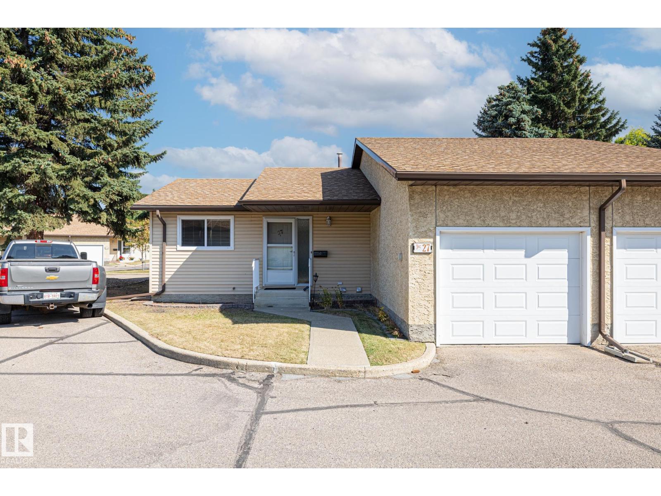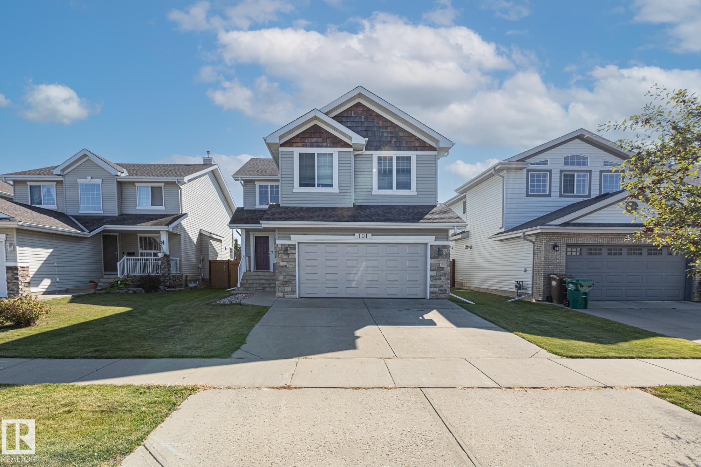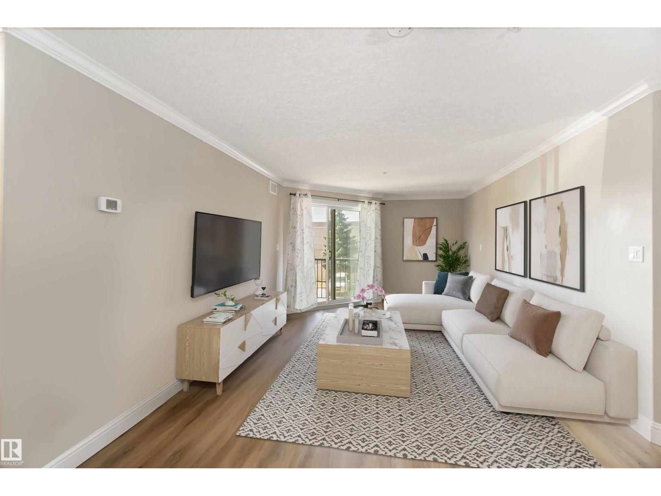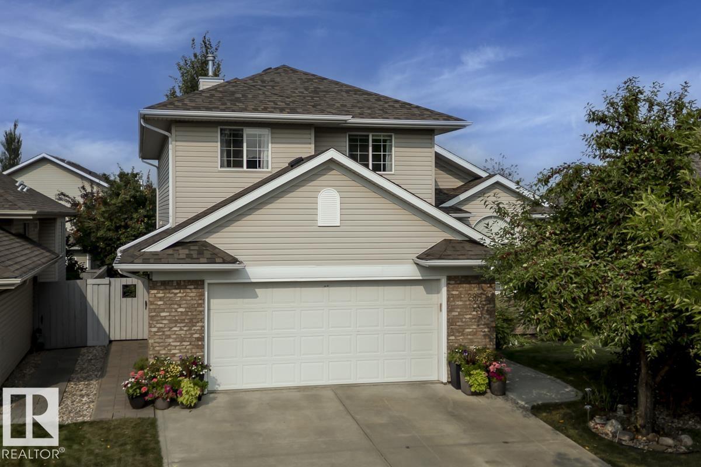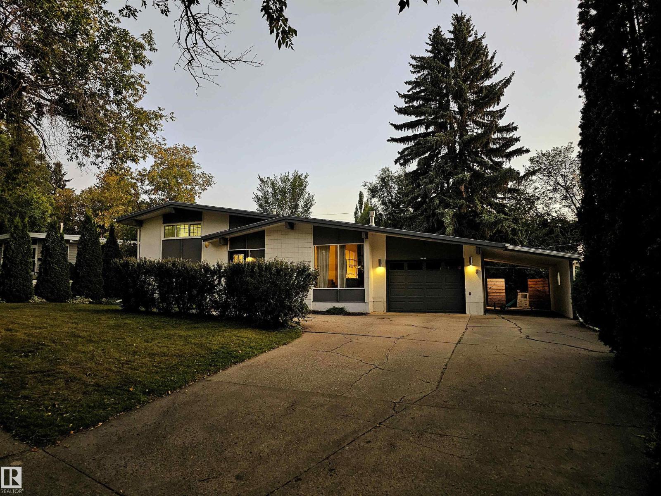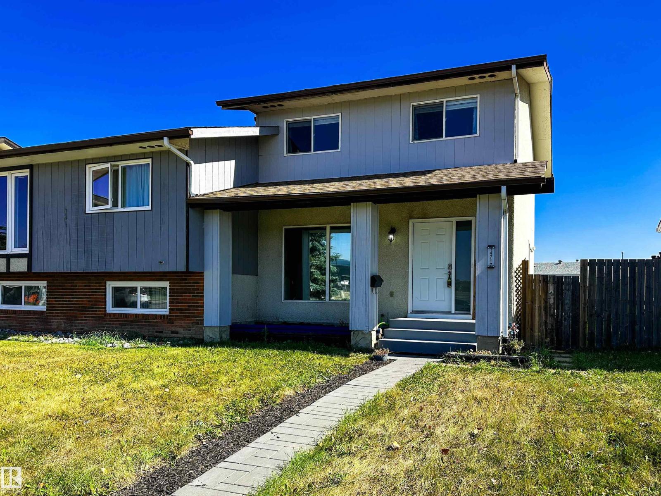- Houseful
- AB
- St. Albert
- Lacombe Park
- 49 Loiselle Way
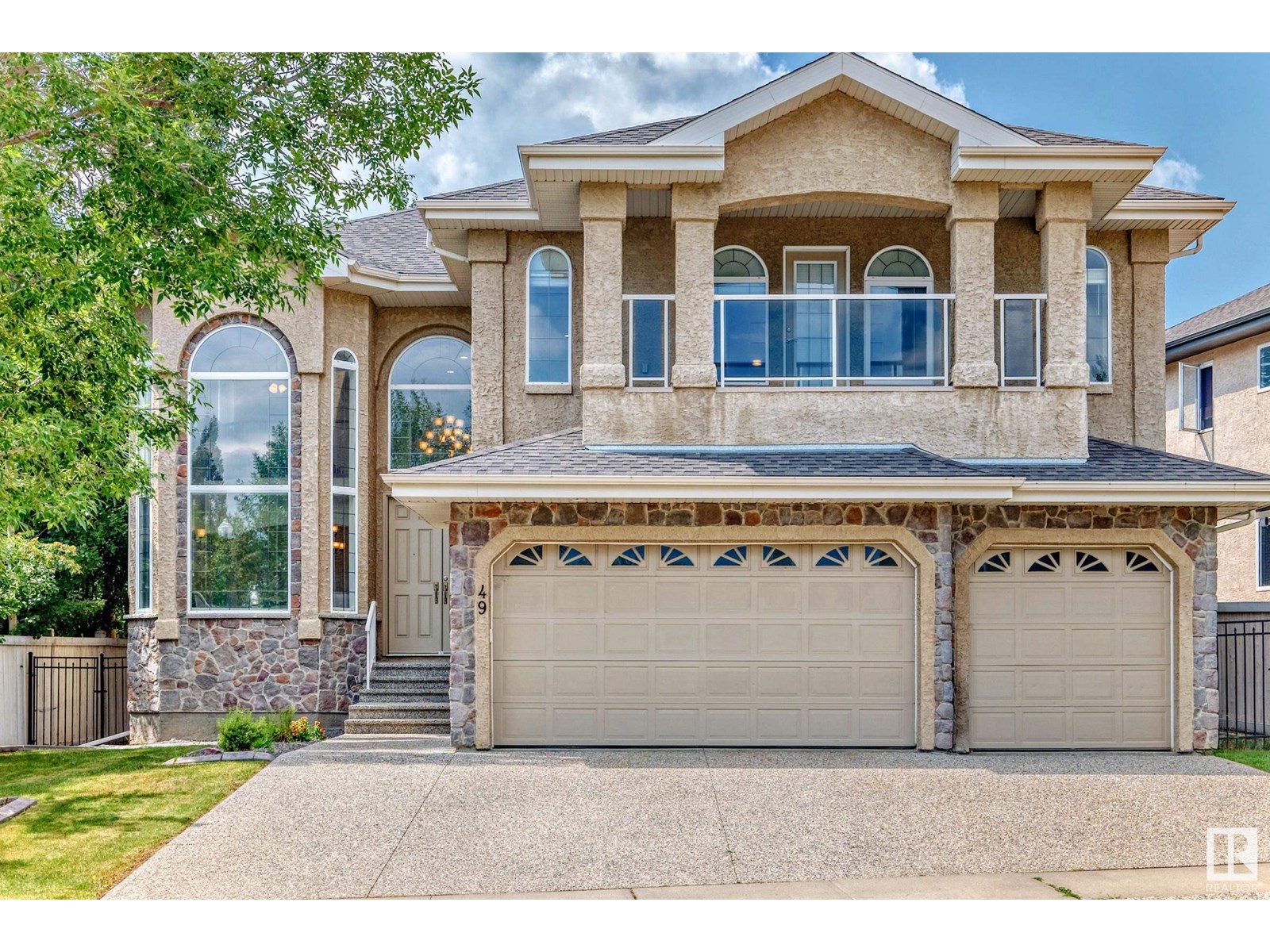
Highlights
Description
- Home value ($/Sqft)$352/Sqft
- Time on Houseful44 days
- Property typeSingle family
- Neighbourhood
- Median school Score
- Year built2009
- Mortgage payment
Welcome to your dream home in Lacombe Park Estates! This stunning 2-storey offers 3,097 sq. ft. of elegant living space. A grand curved staircase and soaring ceilings create a show-stopping entry. The main floor features formal living and dining areas, a chef’s kitchen with granite counters, gas stove, new fridge, and a large island. The kitchen opens to a nook, family room, backyard deck, plus a main floor office/bedroom, 4PC bath, and laundry. Upstairs, the spacious primary suite includes a private balcony, spa-inspired 5PC ensuite, and walk-in closet. Three more bedrooms upstairs—two share a Jack & Jill bath, and another 4PC bath is included. Additional highlights: triple car garage, exposed aggregate driveway, new hot water tank and beautifully landscaped yard. A must-see! (id:63267)
Home overview
- Cooling Central air conditioning
- Heat type Forced air
- # total stories 2
- Has garage (y/n) Yes
- # full baths 4
- # total bathrooms 4.0
- # of above grade bedrooms 5
- Subdivision Lacombe park
- Lot size (acres) 0.0
- Building size 3097
- Listing # E4449160
- Property sub type Single family residence
- Status Active
- Kitchen 3.91m X 3.84m
Level: Main - Dining room 5.15m X 2.87m
Level: Main - Family room 3.92m X 5.14m
Level: Main - Living room 4.44m X 3.48m
Level: Main - Laundry 1.75 × 3.10
Level: Main - 5th bedroom 2.76 × 4.71
Level: Main - Loft 3.15 × 3.52
Level: Upper - 3rd bedroom 4.06m X 3.65m
Level: Upper - Primary bedroom 4.64m X 6.4m
Level: Upper - 2nd bedroom 3.02m X 4.22m
Level: Upper - 4th bedroom 3.49 × 3.48
Level: Upper
- Listing source url Https://www.realtor.ca/real-estate/28641749/49-loiselle-wy-st-albert-lacombe-park
- Listing type identifier Idx

$-2,904
/ Month

