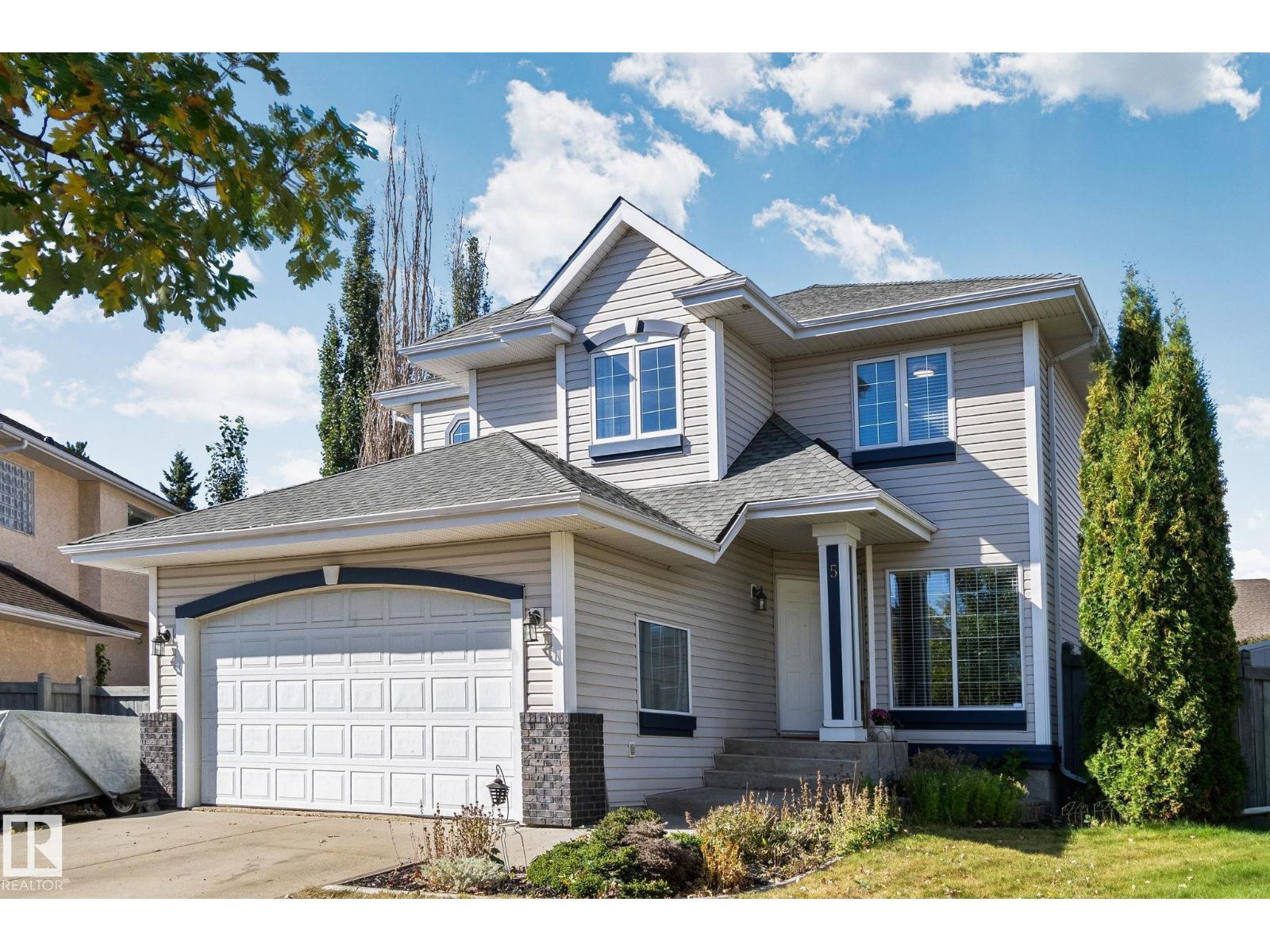This home is hot now!
There is over a 81% likelihood this home will go under contract in 15 days.

Secluded Serenity in Oakmont – Your Forever Family Home Awaits Tucked away in the most private pocket of Oakmont, this stunning 2-storey residence offers over 3,000 sq ft of beautifully developed living space across three levels—designed for families who crave comfort, space, and timeless style. Situated on a massive pie-shaped lot in a quiet keyhole court just off a no-thru road, this home promises unmatched privacy, safety, and tranquility. With sunrise and sunset exposure, your days begin and end bathed in natural light—thanks to the abundance of windows that flood every corner with warmth and brightness. Inside, you’ll find 4 spacious bedrooms, 4 full bathrooms, Living/Family/Rec Rooms & more, thoughtfully laid out to provide individualized spaces for every member of the family. Whether you're hosting guests, working from home, or watching your kids grow, this home adapts to your lifestyle with ease.This is more than a house—it’s a place to build memories, celebrate milestones, and truly feel at home. (id:63267)

