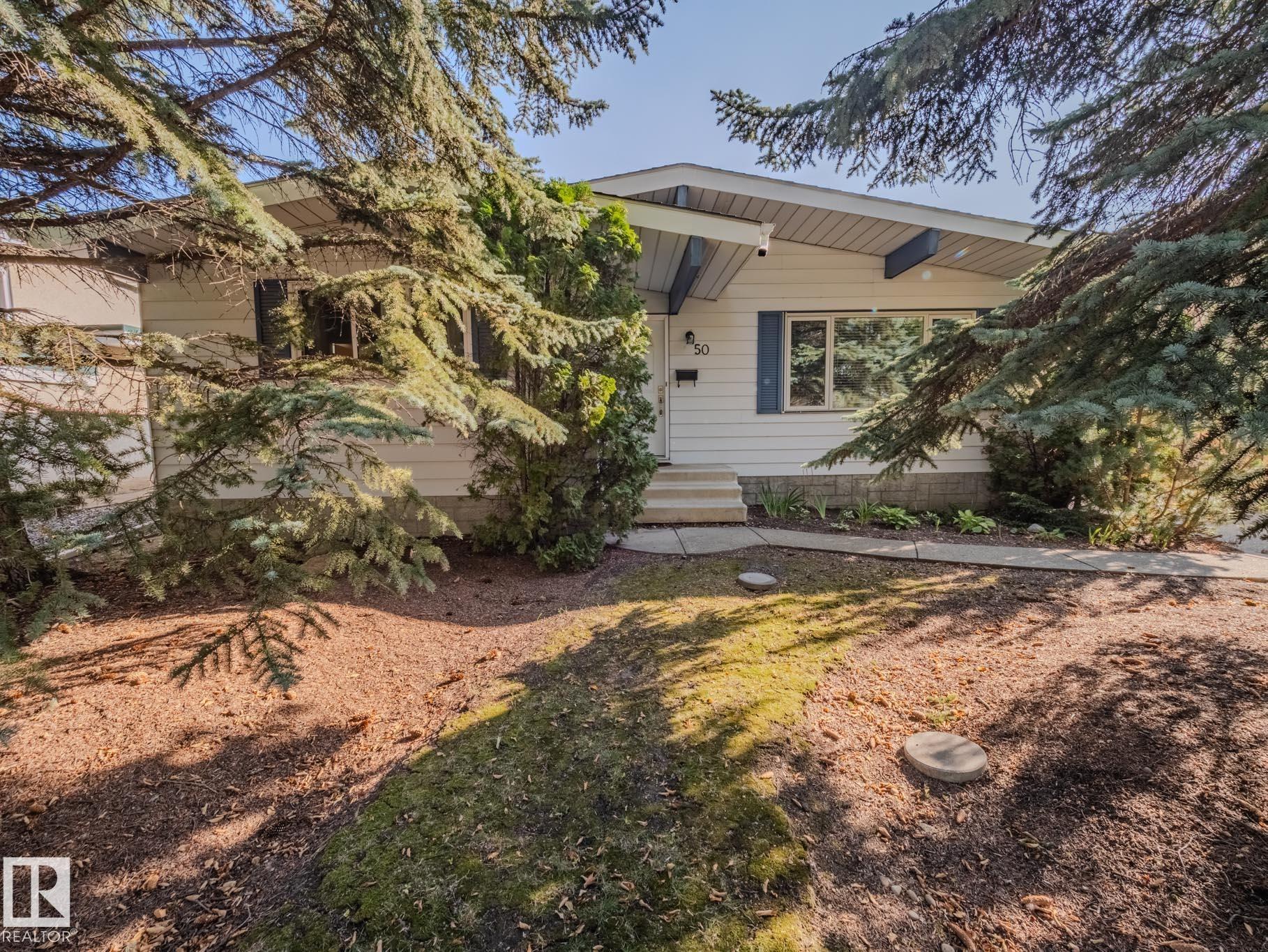This home is hot now!
There is over a 80% likelihood this home will go under contract in 15 days.

HERE’S YOUR CHANCE to live on one of St. Albert’s most desirable, tree-lined streets! This charming bungalow sits on a beautifully established lot that backs onto a walking path, and close proximity to the ravine's access for walks, biking, and year-round outdoor fun at Flagstone Park. Inside, you’ll find a warm, functional layout with inviting living and dining spaces, a practical kitchen, and 2 oversided bedrooms—perfect for young families, downsizers, or anyone seeking single-level living. The developed basement offers laundry, an additional sizable bedroom, family room with a beautiful brick wood-burning fireplace, 3 pc bathroom and lots of storage. The oversized double detached garage provides tons of room for vehicles, toys, and tools. Love the location: you’re steps to great schools, neighbourhood parks and the ODR, with everyday shopping and amenities just minutes away. Quiet, convenient, and community-minded—this is the bungalow opportunity you’ve been waiting for on a truly special street.

