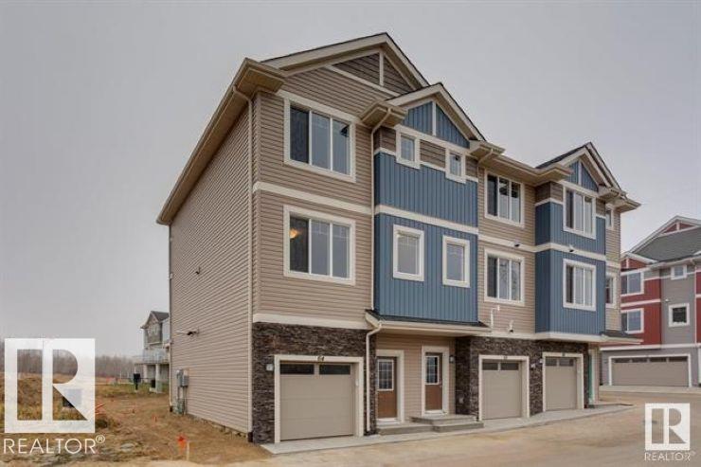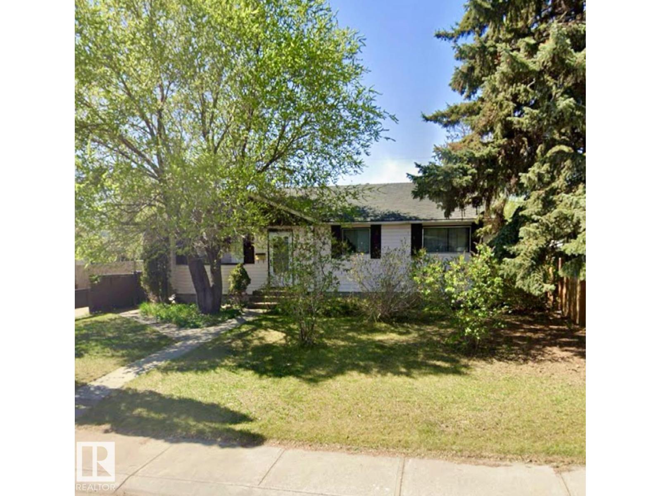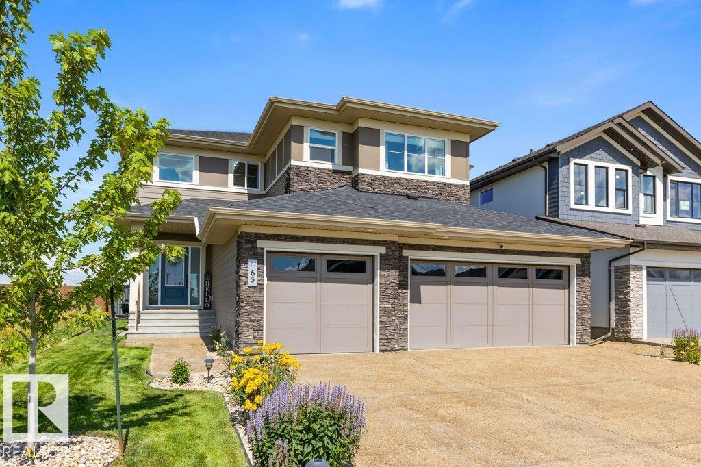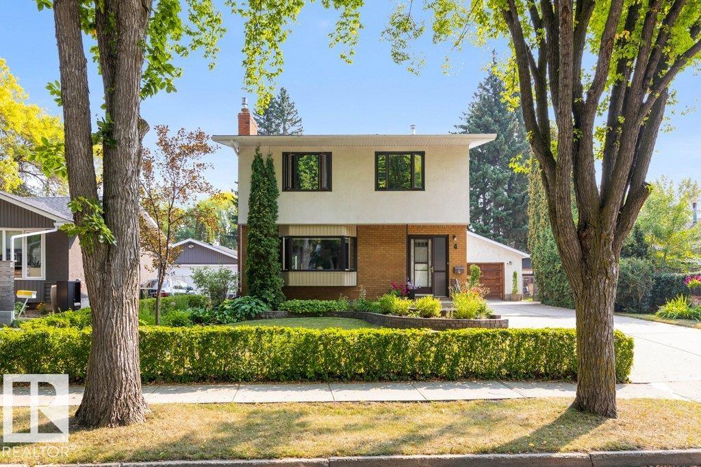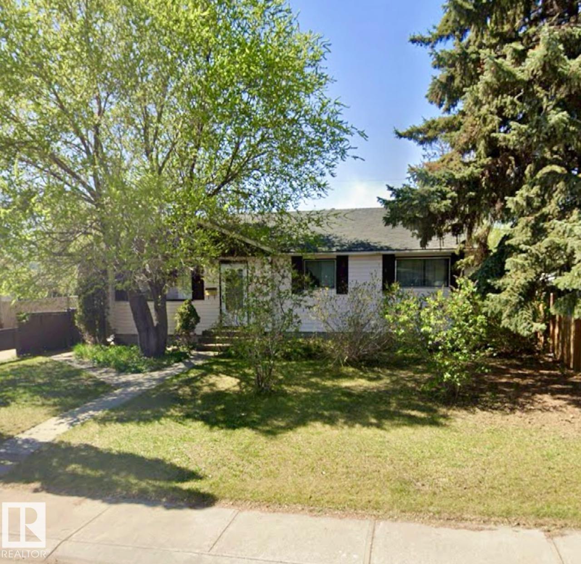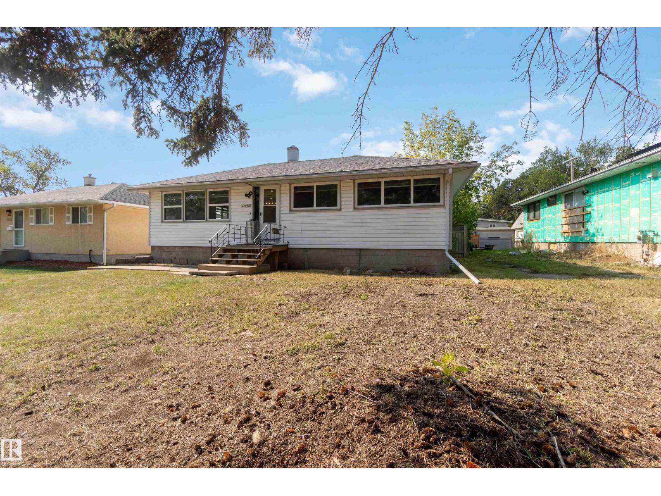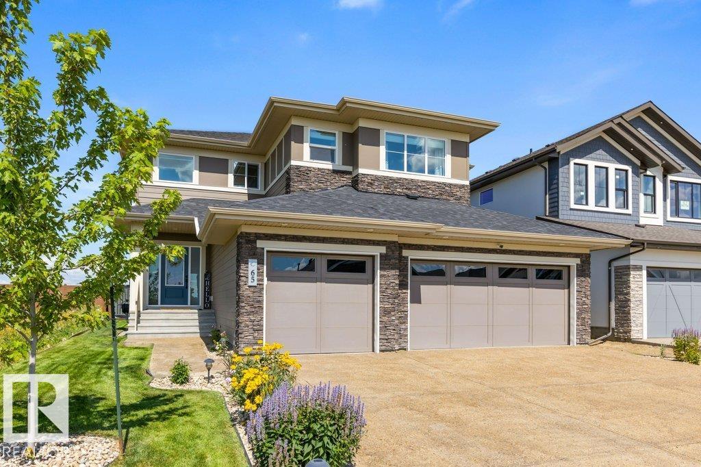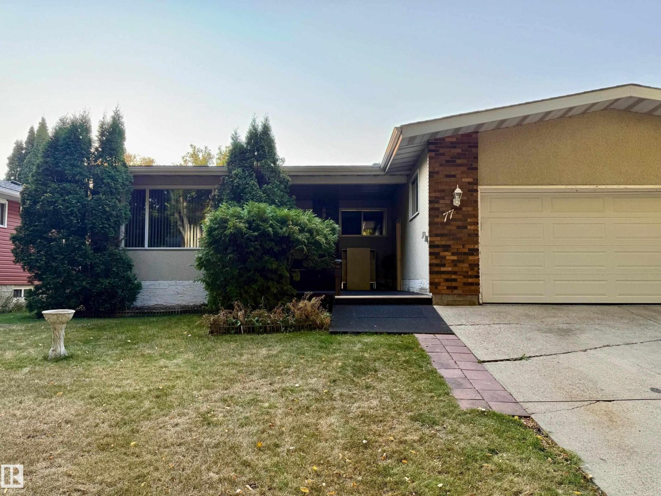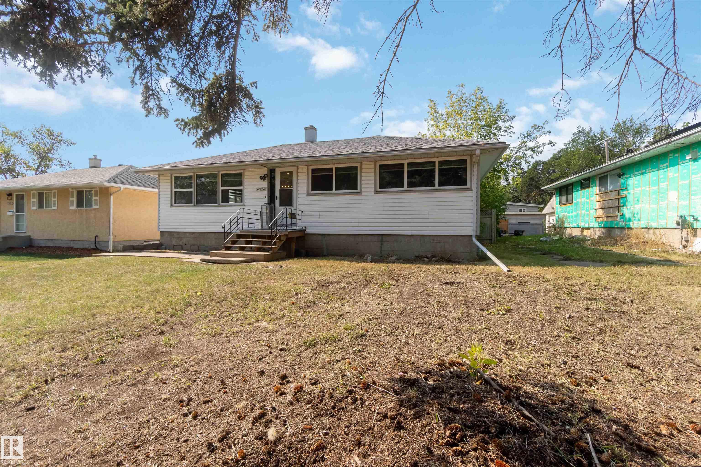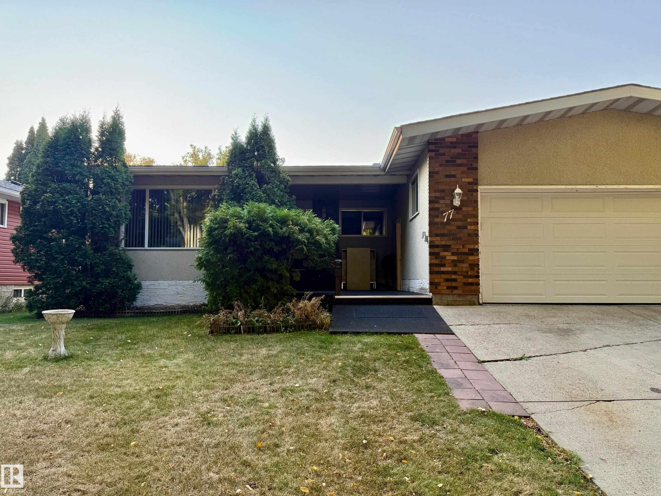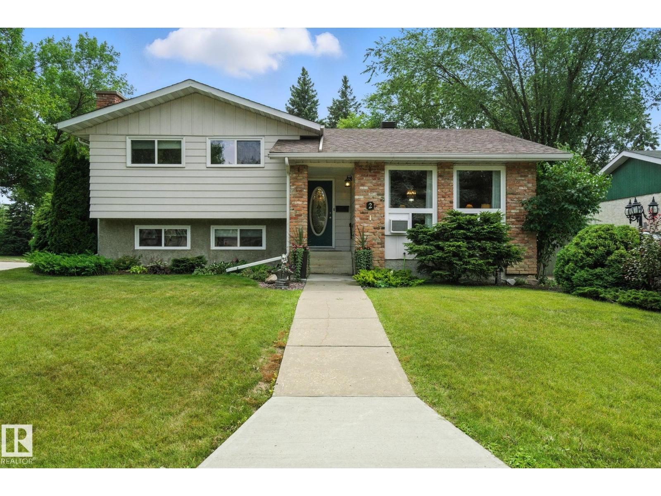- Houseful
- AB
- St. Albert
- Lacombe Park
- 50 Liberton Drive #unit 5
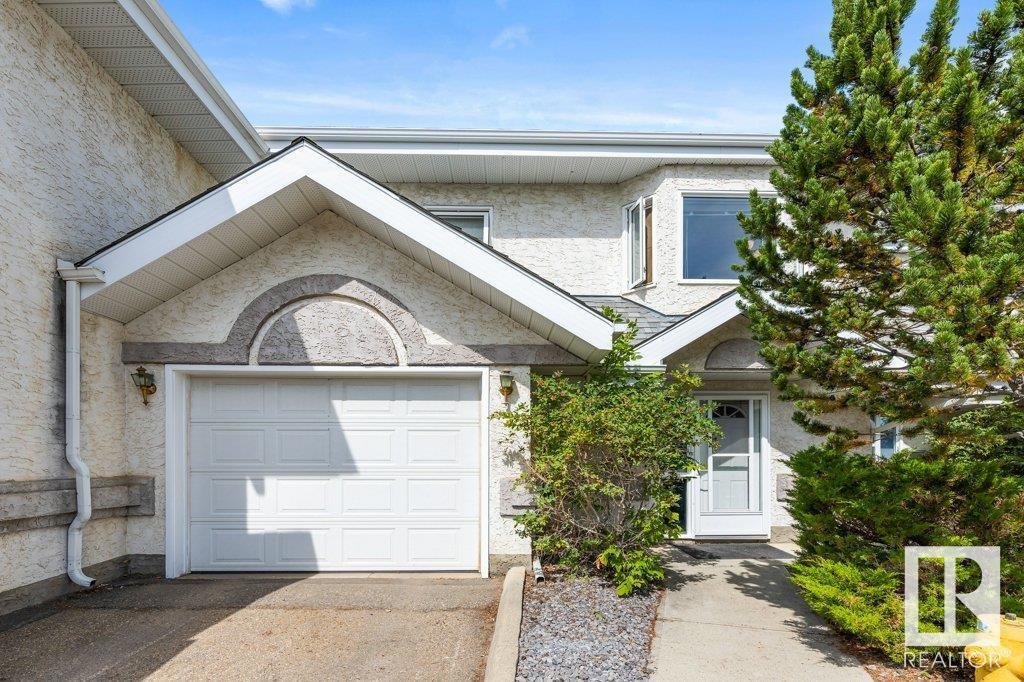
50 Liberton Drive #unit 5
50 Liberton Drive #unit 5
Highlights
Description
- Home value ($/Sqft)$257/Sqft
- Time on Houseful53 days
- Property typeSingle family
- StyleHillside bungalow
- Neighbourhood
- Median school Score
- Year built1992
- Mortgage payment
Welcome to your dream hillside bungalow, perfectly situated in the charming enclave of Liberton Place. This exquisite home is a true gem, with an array of upgrades that enhance its appeal. Spacious rooms bathed in natural light. The expansive eat-in kitchen with all appliances, invites culinary creativity & joyful gatherings. Retreat to the primary suite with a full ensuite. Main floor laundry, generously sized 2nd bdrm and full bath, ensuring functionality for all your needs. The fully finished basement expands your living space with a vast recreation room, a handy 2-piece bath & ample storage for all your treasures. Venture outside to discover a newer deck nestled in your serene private garden, perfect for outdoor entertaining or quiet moments of reflection. With shops, restaurants, parks, and transportation just a stone's throw away, this home truly embodies the best of both comfort and convenience. It’s not just a home; it’s a lifestyle waiting for you to embrace! (id:63267)
Home overview
- Heat type Forced air
- # total stories 1
- Fencing Fence
- # parking spaces 1
- Has garage (y/n) Yes
- # full baths 2
- # half baths 1
- # total bathrooms 3.0
- # of above grade bedrooms 2
- Community features Public swimming pool
- Subdivision Lacombe park
- Lot size (acres) 0.0
- Building size 1166
- Listing # E4449825
- Property sub type Single family residence
- Status Active
- Primary bedroom 3.54m X 4.76m
Level: Basement - Family room 6m X 10.37m
Level: Lower - Utility 4.53m X 5.45m
Level: Lower - Dining room 4.12m X 2.6m
Level: Main - 2nd bedroom 3.63m X 3.76m
Level: Main - Laundry 2.43m X 1.69m
Level: Main - Kitchen 4.12m X 3.45m
Level: Main - Living room 4.07m X 7.77m
Level: Main
- Listing source url Https://www.realtor.ca/real-estate/28656640/5-50-liberton-dr-st-albert-lacombe-park
- Listing type identifier Idx

$-450
/ Month

