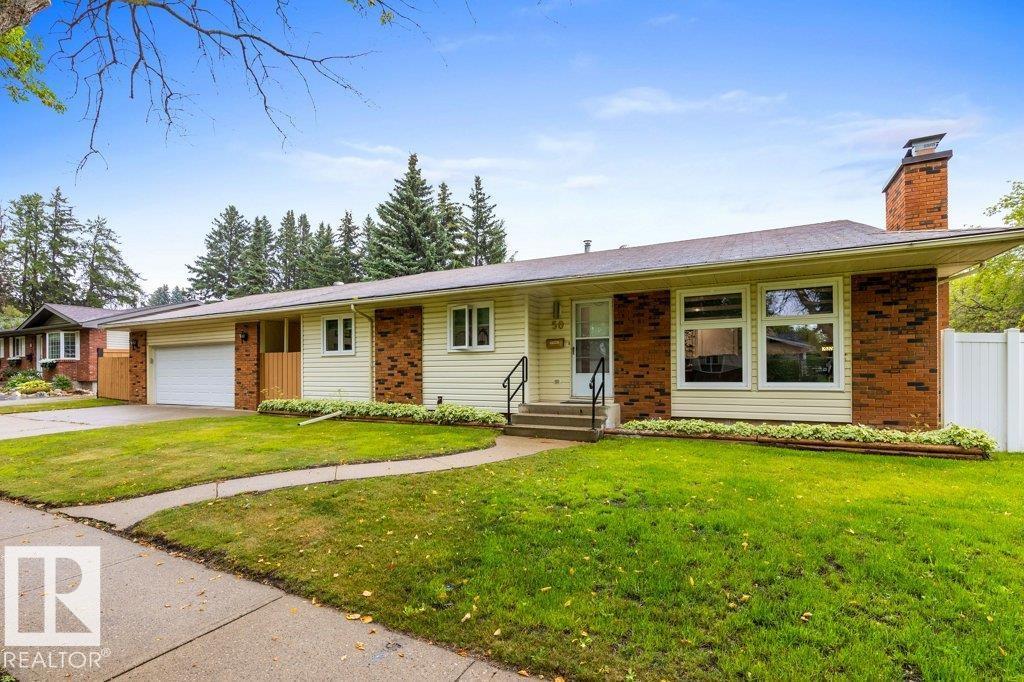This home is hot now!
There is over a 84% likelihood this home will go under contract in 1 days.

Discover the charm of Mission in St. Albert—a mature, family-friendly community. This beautifully renovated bungalow offers one of the largest floor plans in the area, with over 2,450 sq ft of total living space. Recent upgrades include vinyl plank flooring, triple-pane windows, updated roof, hot water tank, insulation, blinds, fence, and concrete work. The stunning kitchen features two-tone cabinetry, stainless steel appliances, and a spacious eat-up island. The cozy living room boasts a floor-to-ceiling wood feature wall with an electric fireplace. With 3 bedrooms and 2 full bathrooms on the main floor, including a stylish ensuite with dual sinks and a glass shower, there's space for the whole family. The fully finished basement offers a fourth bedroom, large rec room, 2-piece bath, and an incredible sauna. Situated on a desirable corner lot, this home also includes a heated oversized double garage, connected by a convenient breezeway. (id:63267)

