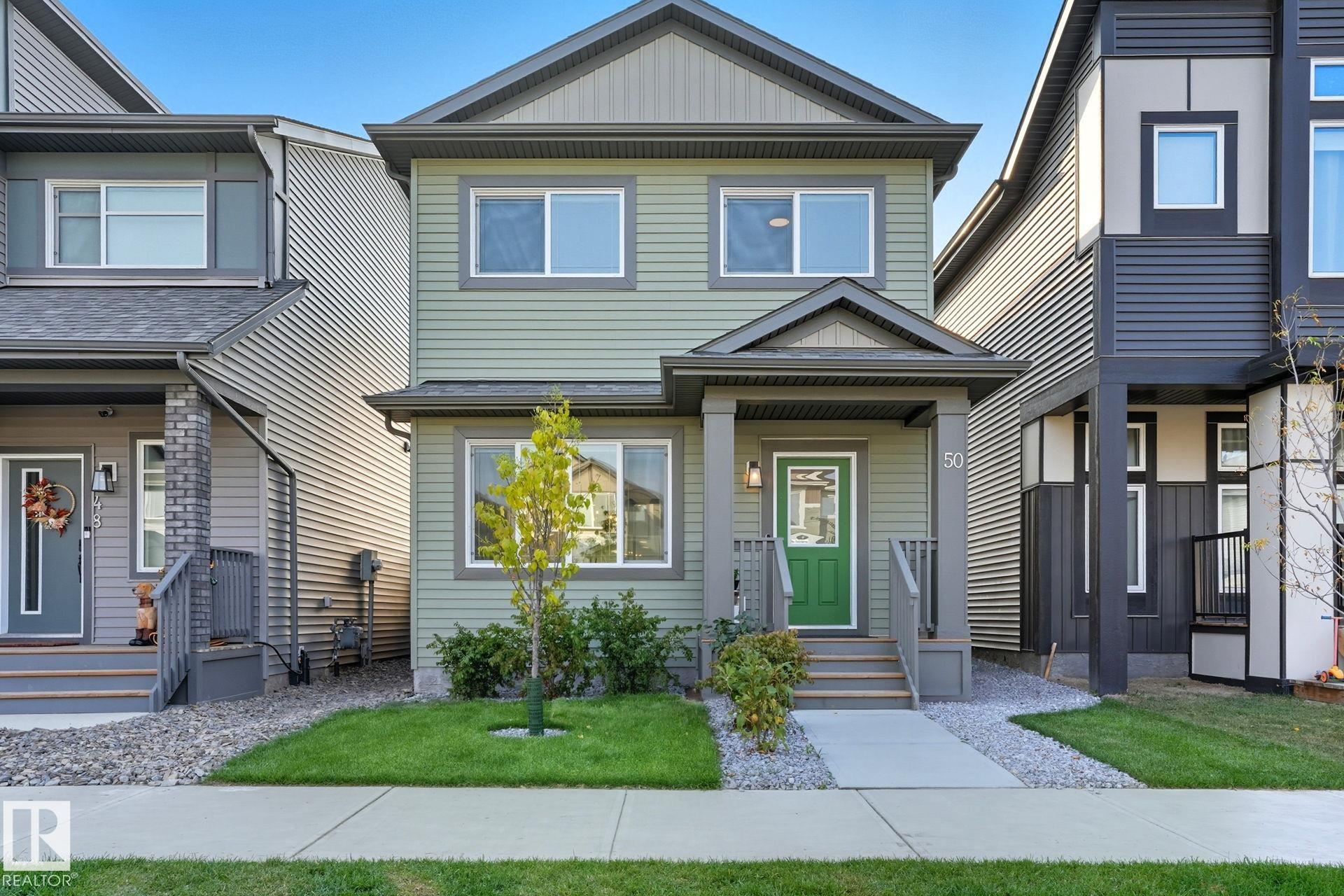This home is hot now!
There is over a 86% likelihood this home will go under contract in 15 days.

Step into contemporary comfort in the prestigious community of North Ridge. This almost brand new 2-storey is a seamless blend of function and style. The main level features an open layout that’s spacious and filled with natural light. Upstairs, the thoughtfully planned second floor includes two generously sized bedrooms, a full sized laundry room, and a primary retreat complete with a walk-in closet and private 4pc ensuite. Enjoy sunsets in the West facing backyard that has been beautifully landscaped with a stone patio and access to the detached double garage with loft storage, the yard is also fully fenced. Looking for extra income? the private side entrance offers future potential for a basement suite. Positioned in a dynamic and growing neighborhood, this home is just minutes from everything that matters; grocery stores, restaurants, schools, and shopping. Don't miss out on this gorgeous property!

