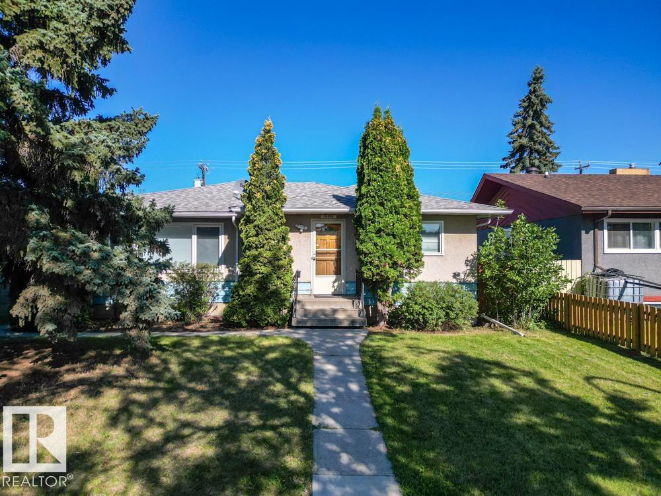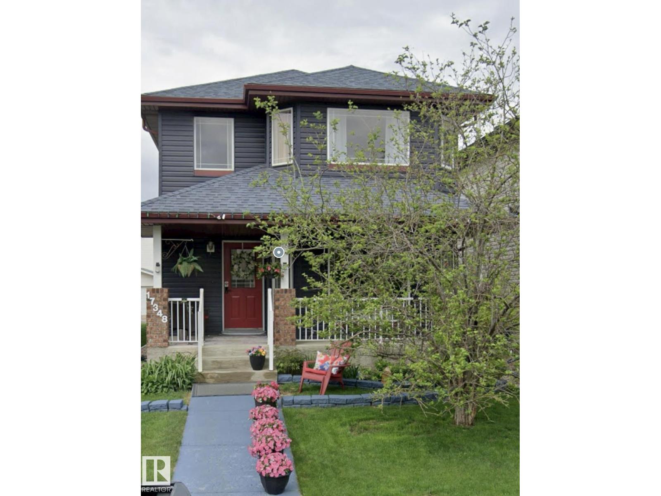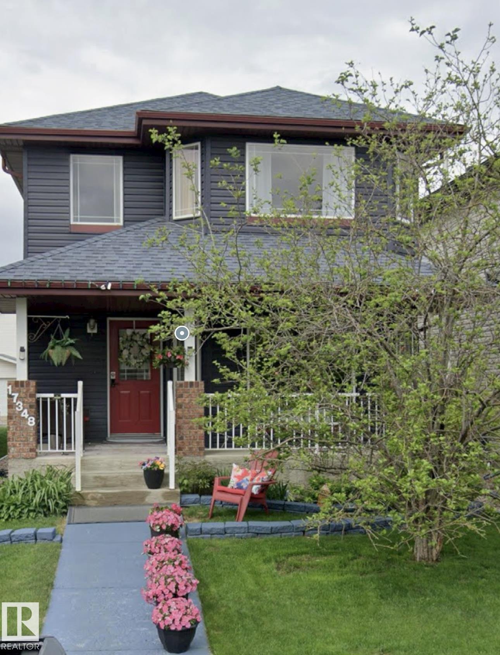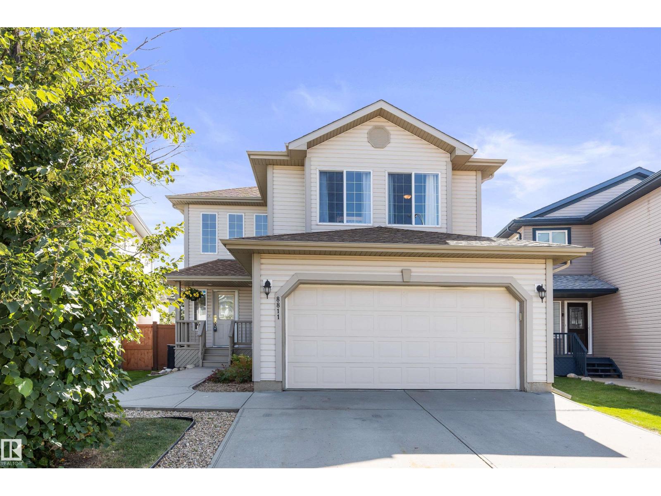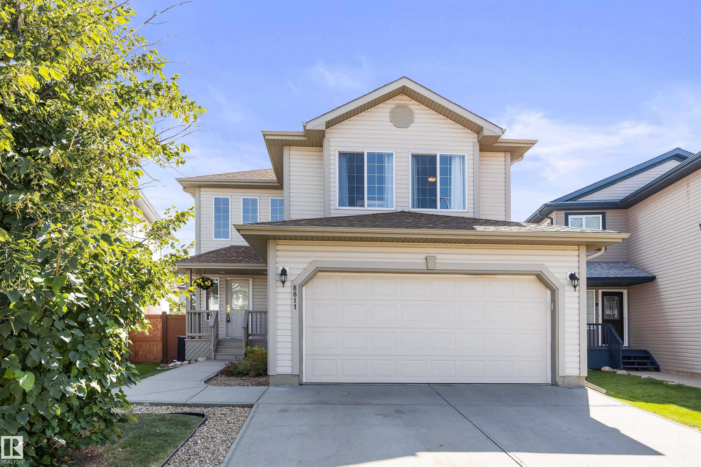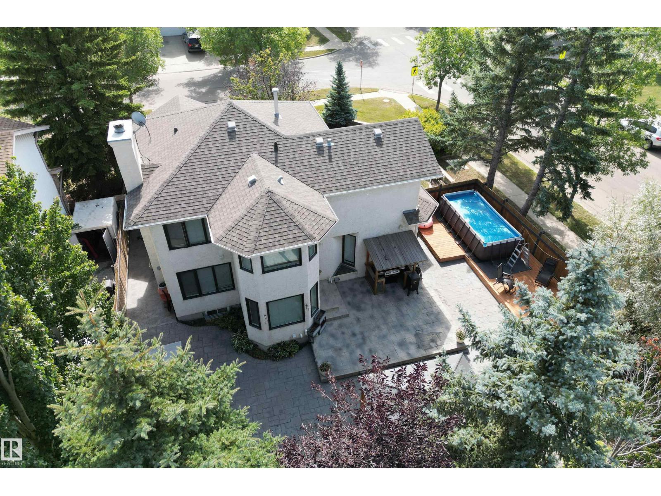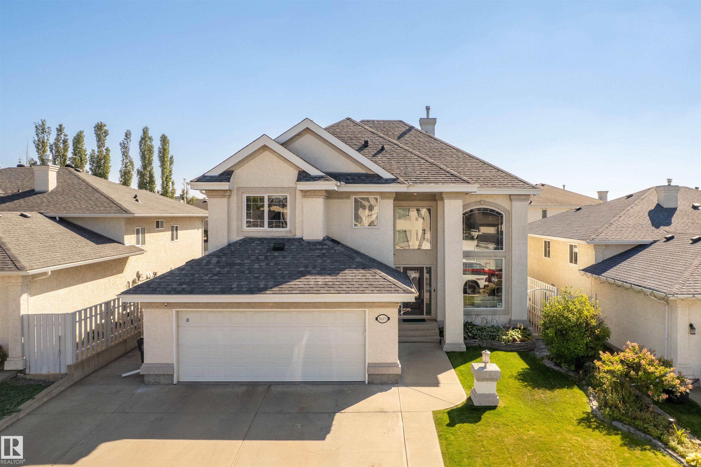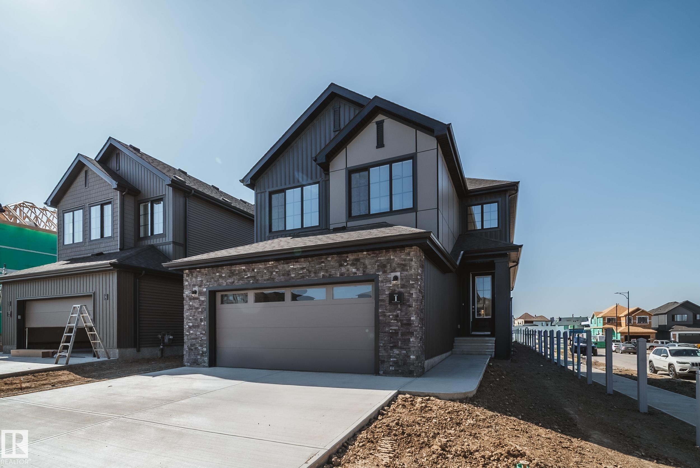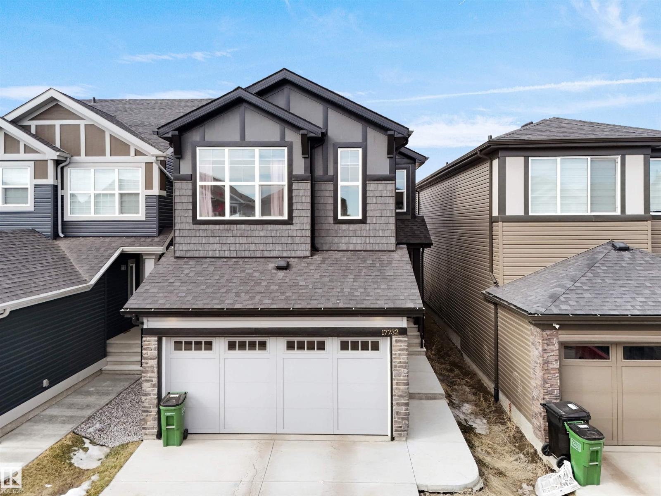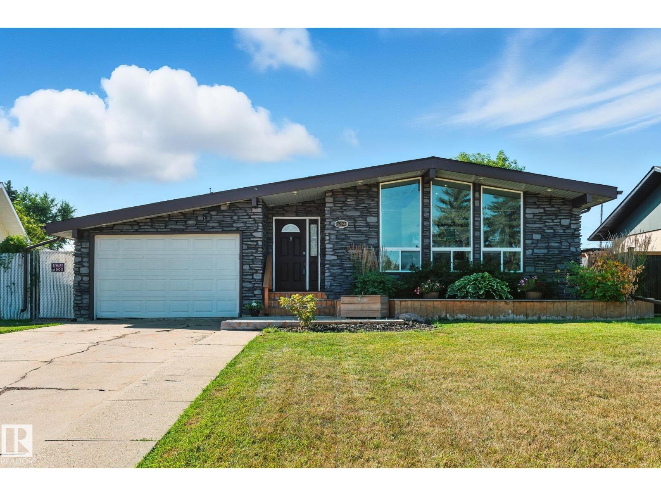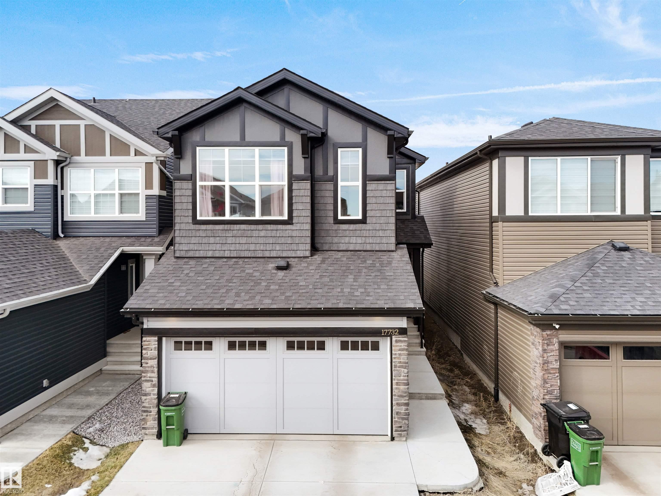- Houseful
- AB
- St. Albert
- Braeside
- 52 Belmont Dr
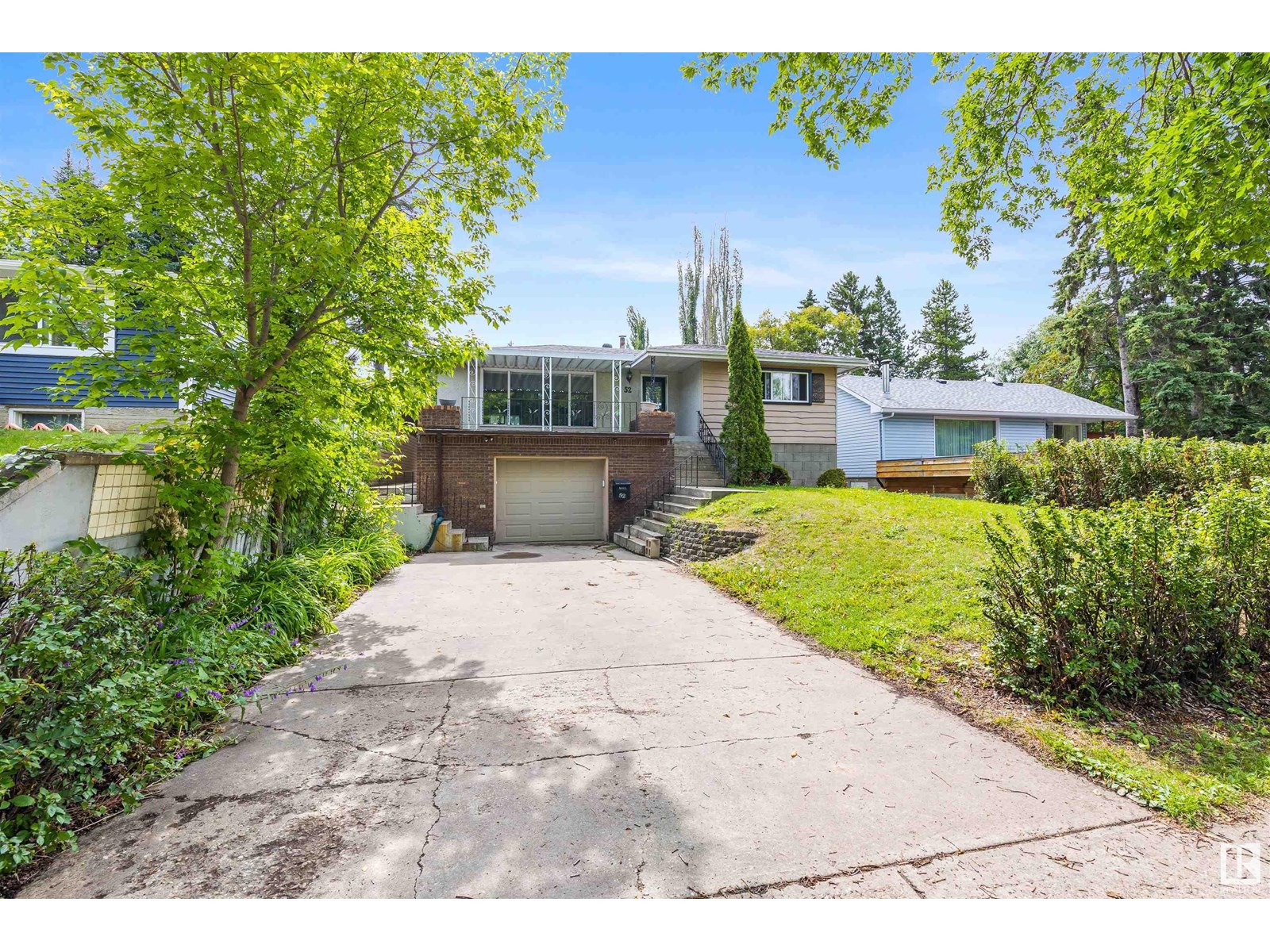
Highlights
Description
- Home value ($/Sqft)$433/Sqft
- Time on Houseful39 days
- Property typeSingle family
- StyleBungalow
- Neighbourhood
- Median school Score
- Lot size7,427 Sqft
- Year built1959
- Mortgage payment
Sitting on a large lot in mature Braeside, discover this charming raised bungalow. This unique home has a lower level single attached garage w/ an IN-LAW STUDIO. The studio includes a partial kitchen, living room, bedroom & a 3pce bath. A large laundry room is shared for both levels & completes the basement. The main floor has 3 BEDROOMS, a 4pce bath, a dining room, kitchen & a living room w/ a large window overlooking the front COVERED PATIO DECK. The back yard is tiered into different levels, includes cement patio areas, a built in planter & there is room to build a future garage/shop. The lot size is 50’ x 149.9’ which could accommodate 2 homes if granted a permit to split into 2 lots. Upgrades include shingles (2011), hot water tank (2022), Furnace (2006), main floor windows (2008), kitchen flooring (2022) & basement bathroom renovation in 2022. A single attached garage completes this home. Walking distance to downtown St. Albert, this centrally located home has many possibilities! (id:63267)
Home overview
- Heat type Forced air
- # total stories 1
- Fencing Fence
- Has garage (y/n) Yes
- # full baths 2
- # total bathrooms 2.0
- # of above grade bedrooms 3
- Subdivision Braeside
- Directions 2235514
- Lot dimensions 690
- Lot size (acres) 0.17049666
- Building size 1060
- Listing # E4450066
- Property sub type Single family residence
- Status Active
- Family room 4.5m X 4.05m
Level: Basement - 2nd kitchen 2.58m X 1.7m
Level: Basement - Den 3.92m X 4.58m
Level: Basement - Kitchen 3.42m X 3.72m
Level: Main - 3rd bedroom 2.43m X 3.73m
Level: Main - Living room 3.59m X 5.95m
Level: Main - Primary bedroom 2.96m X 4.8m
Level: Main - Dining room 2.42m X 2.6m
Level: Main - 2nd bedroom 3.37m X 3.73m
Level: Main
- Listing source url Https://www.realtor.ca/real-estate/28661346/52-belmont-dr-st-albert-braeside
- Listing type identifier Idx

$-1,223
/ Month

