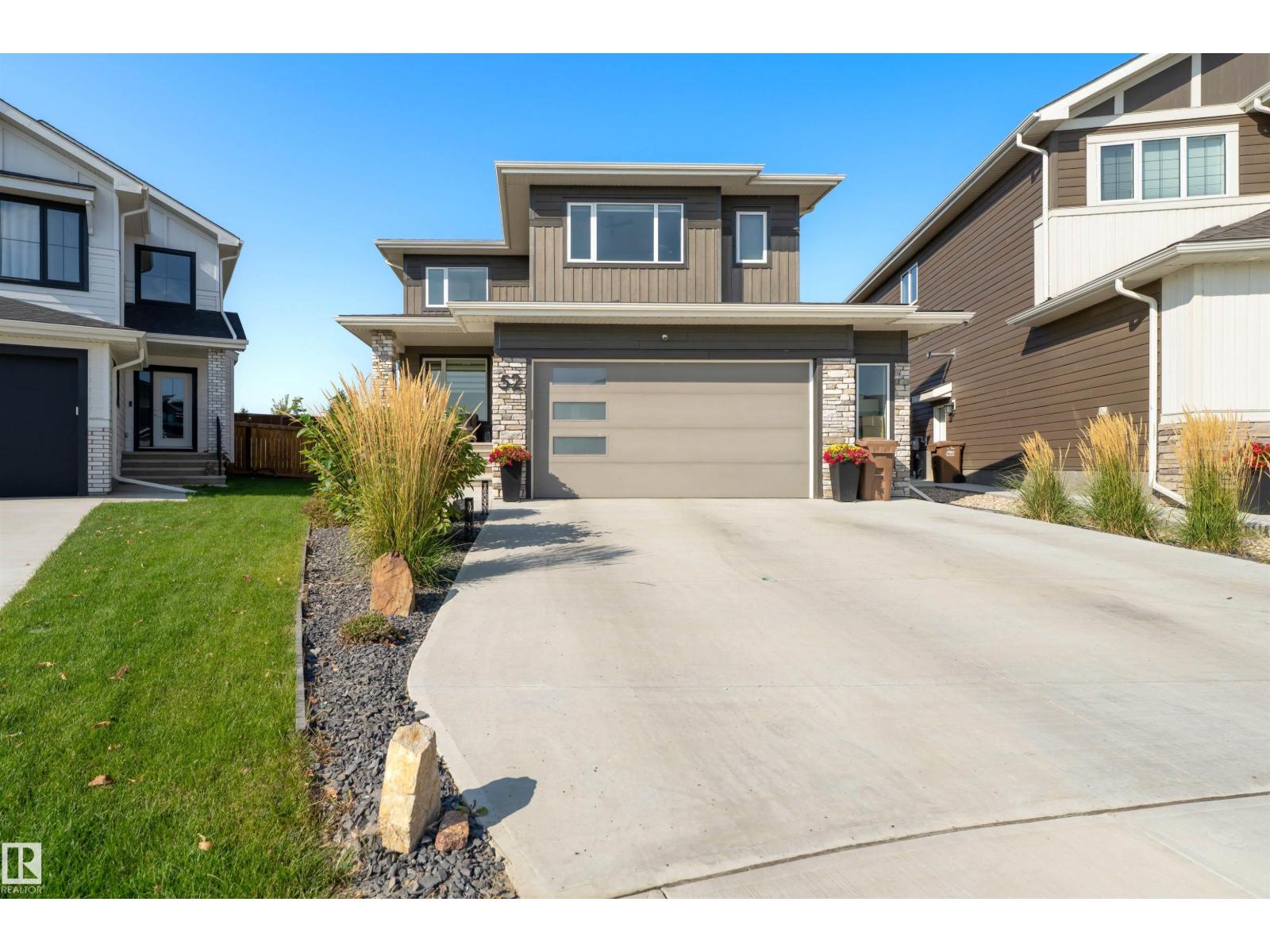This home is hot now!
There is over a 81% likelihood this home will go under contract in 15 days.

Located on a 1/4 ACRE LOT inside a quiet stylized cul-de-sac, this home is beautiful inside and out! The main floor has 9' ceilings & hosts a front den, 2pc bathroom, mudroom w/ custom built-ins, a walk through pantry & an open concept main living area. The gourmet kitchen has a huge central island, gorgeous leather finished quartz countertops, gas stove & plenty of cabinet space, a spacious dining area, and living room w/ gas-fireplace & huge windows overlooking the backyard. Upstairs you'll find 3 good sized bedrooms incl. the primary suite w/ walk-in closet and stunning 5pce ensuite, a 4ce bathroom, bonus room & laundry room. The basement is unspoiled, but features 9' ceilings and plumbing for a future bathroom. Completing this home is the oversized HEATED, PAINTED & EPOXY FLOOR GARAGE! Other upgrades incl: stunning landscaping, A/C, permanent exterior Christmas lights, COMPOSITE EXTERIOR SIDING, custom window coverings & drapery & more! Shows a 10/10!! (id:63267)

