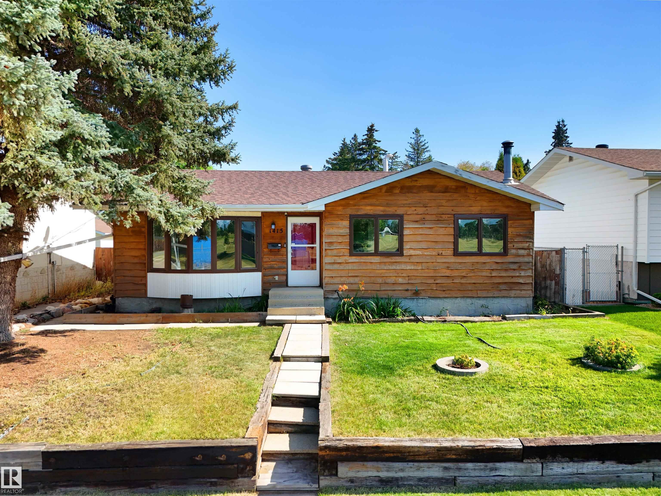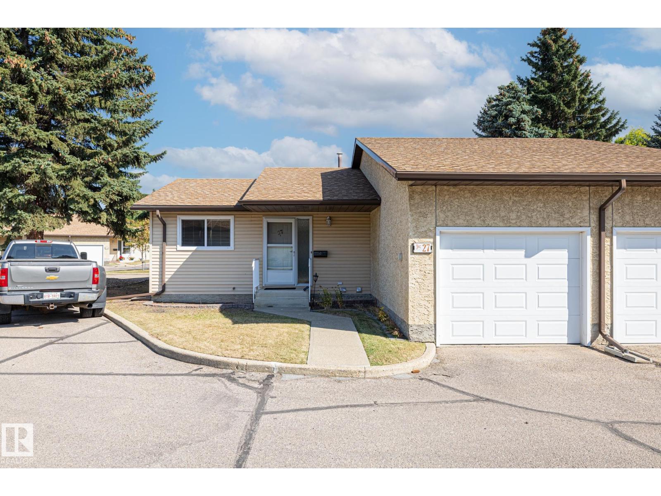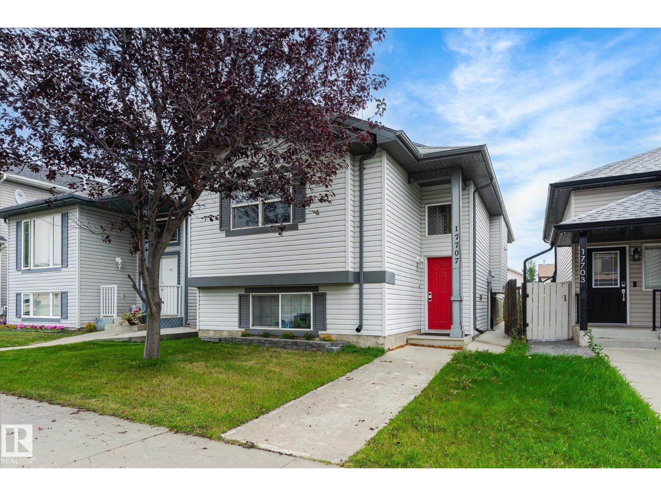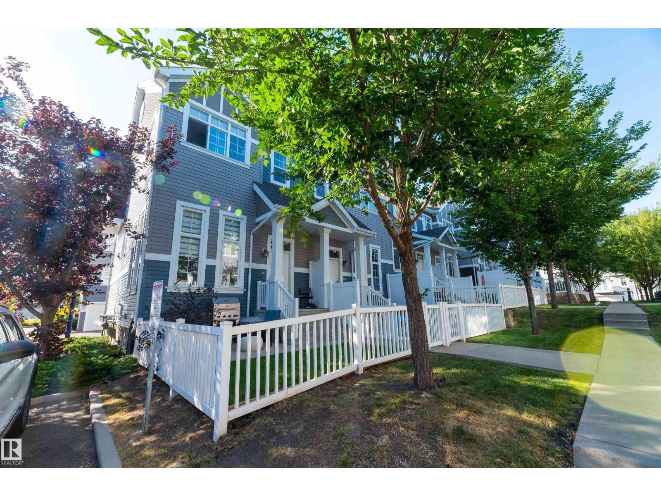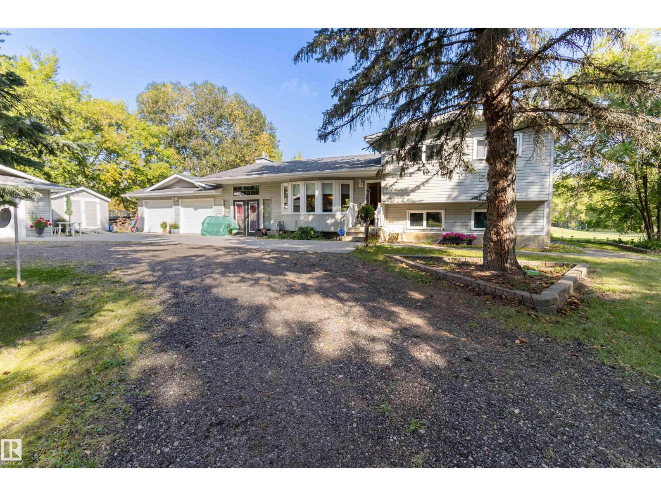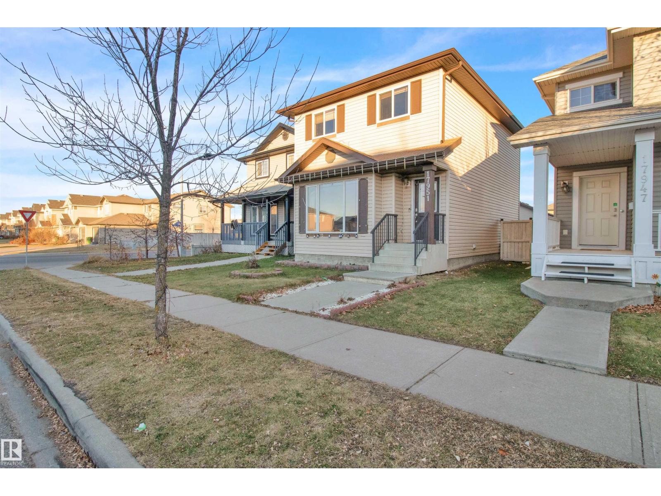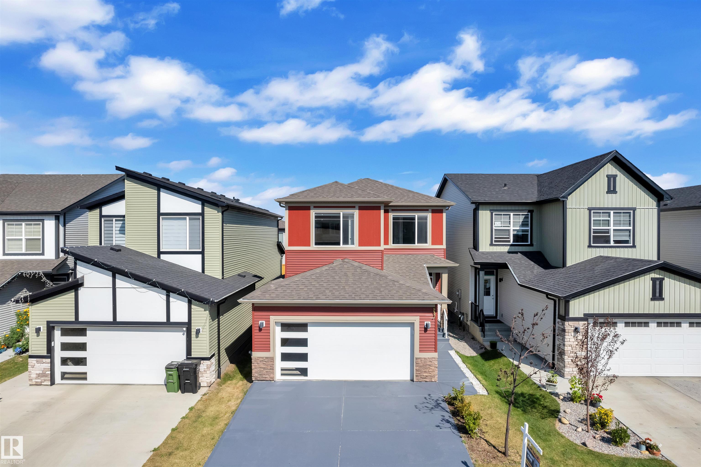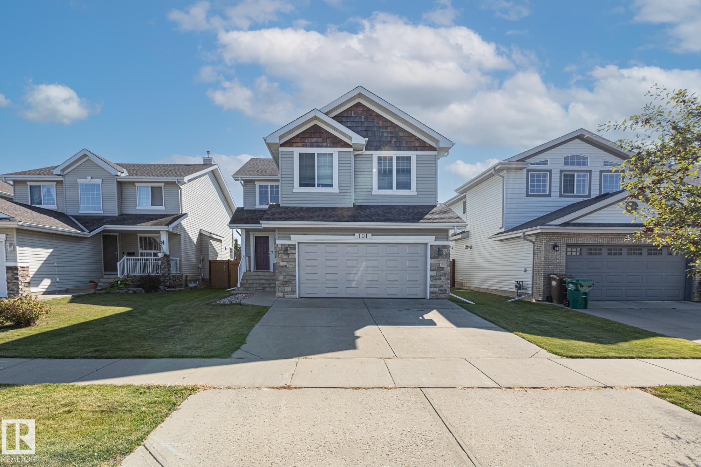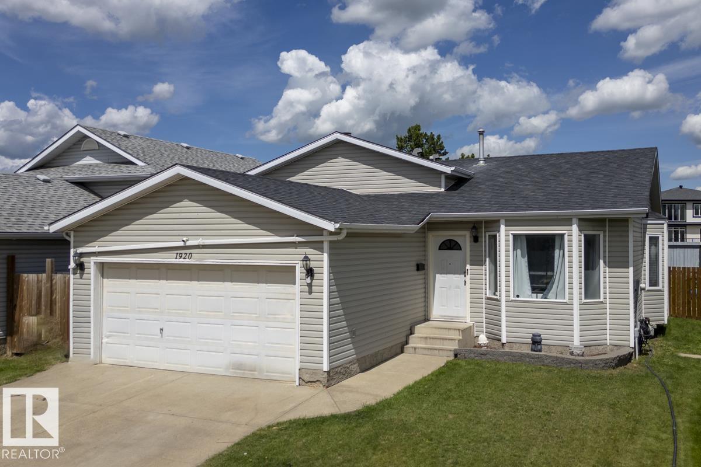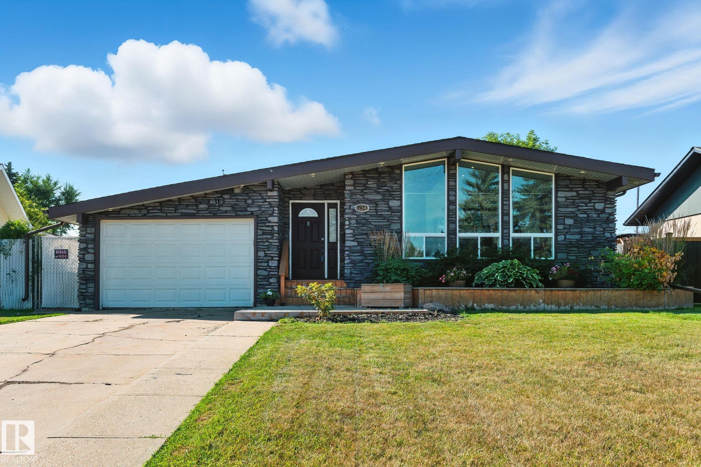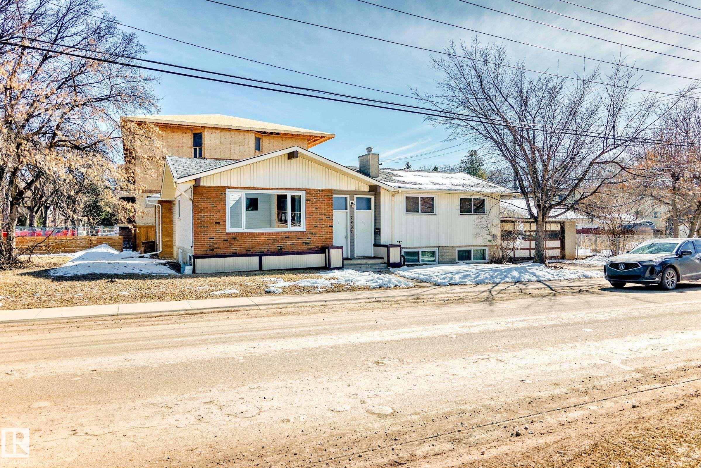- Houseful
- AB
- St. Albert
- T8T
- 54322 Rge Rd 253
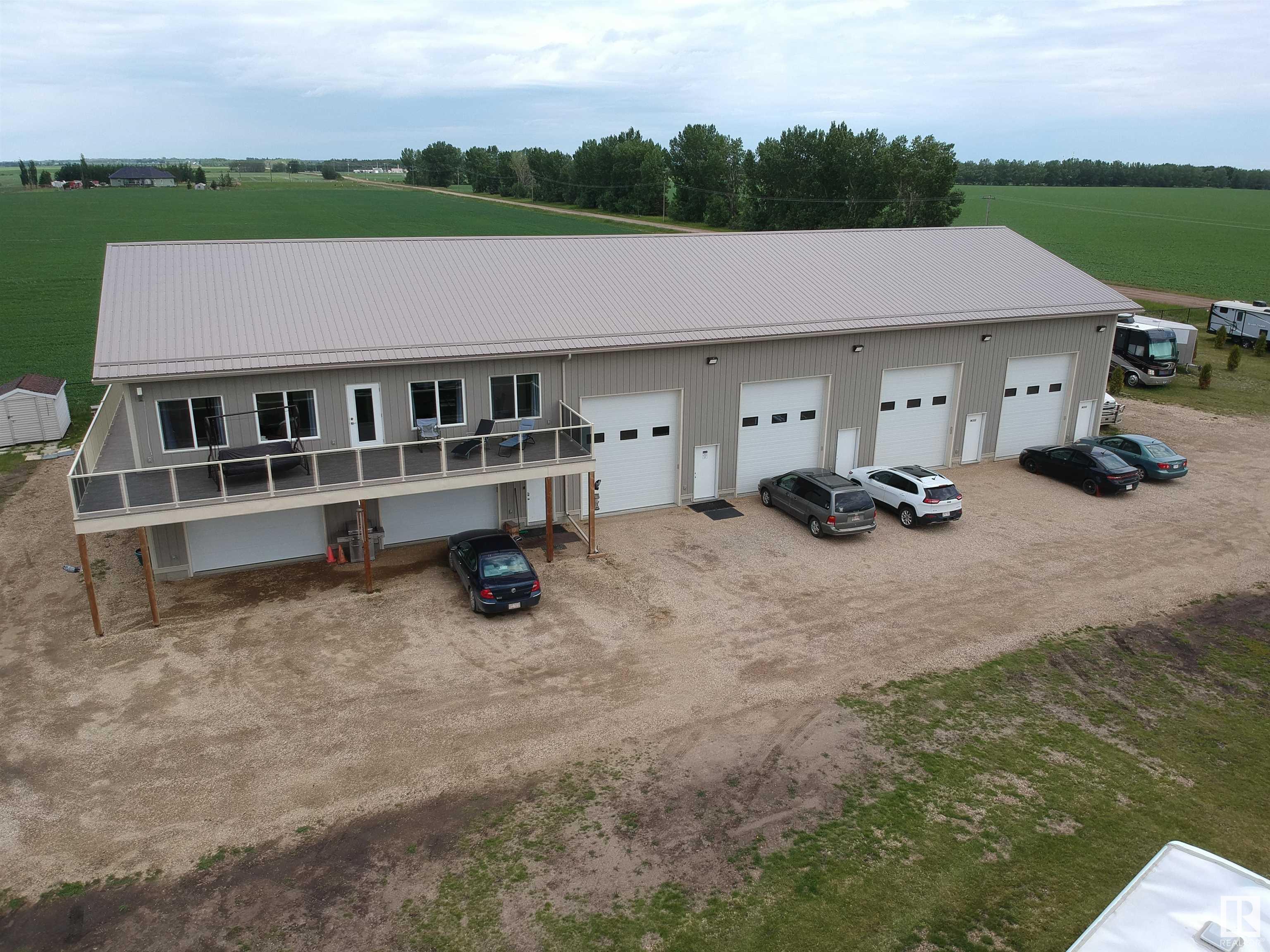
Highlights
Description
- Home value ($/Sqft)$1,111/Sqft
- Time on Houseful75 days
- Property typeResidential
- StyleBungalow
- Median school Score
- Lot size2.47 Acres
- Year built2021
- Mortgage payment
What! An acreage in the City!!?? You bet! A 2.47 acre parcel of annexed land, zoned Transitional w a 120x50 barndominium style structure newly built in 2021. Peaceful acreage living in the City or prefer a business venture? ... the possibilities are endless!! The building houses 2 living spaces, garage & shop. The main residence showcases 2000 sqft open concept, 9' ceilings, 2 primary suites one steps out to a west facing deck, 2-4 pce ensuites, huge kitchen, dining & living rms w big wrap around windows & south facing deck, laundry rm & 2 pce guest bath. The garage suite is 700 sqft, 9' ceilings, 1 bdrm, 4pce bath w/laundry, living areas & separate entry w deck. The 50x80 shop has 20' ceilings, 2 pce bath, 4-12x14 overhead doors, each bay w man door, ceiling fan, exhaust fan, h&c water, floor drains & window. 30x40 garage has 9' ceilings, 2-12x8 overhead drs, man door, exhaust fan & floor drains. Did I mention A/C & the entire slab is in-floor heat, f/a heat up, 6' chainlink fence & gated w coded entry.
Home overview
- Heat type Forced air-1, in floor heat system, natural gas
- Foundation Concrete perimeter
- Roof Metal
- Exterior features Backs onto park/trees, fenced, flat site, golf nearby, landscaped, no back lane, schools, shopping nearby
- Has garage (y/n) Yes
- Parking desc Heated, insulated, over sized, quad or more attached, rv parking, shop
- # full baths 3
- # half baths 2
- # total bathrooms 4.0
- # of above grade bedrooms 3
- Flooring Vinyl plank
- Appliances Air conditioning-central, dishwasher-built-in, fan-ceiling, garage control, garage opener, humidifier-power(furnace), storage shed, window coverings, dryer-two, refrigerators-two, stoves-two, washers-two, dishwasher-two, microwave hood fan-two, tv wall mount
- Interior features Ensuite bathroom
- Community features Air conditioner, carbon monoxide detectors, ceiling 9 ft., closet organizers, deck, detectors smoke, guest suite, insulation-upgraded, low flow faucets/shower, low flw/dual flush toilet, no animal home, no smoking home, parking-extra, parking-plug-ins, r.v. storage, racquet courts, vinyl windows, exterior walls 2"x8", 9 ft. basement ceiling
- Area St. albert
- Zoning description Zone 24
- Lot desc Square
- Lot size (acres) 2.47
- Basement information None, no basement
- Building size 2700
- Mls® # E4443789
- Property sub type Single family residence
- Status Active
- Dining room Level: Upper
- Living room Level: Upper
- Listing type identifier Idx

$-7,997
/ Month

