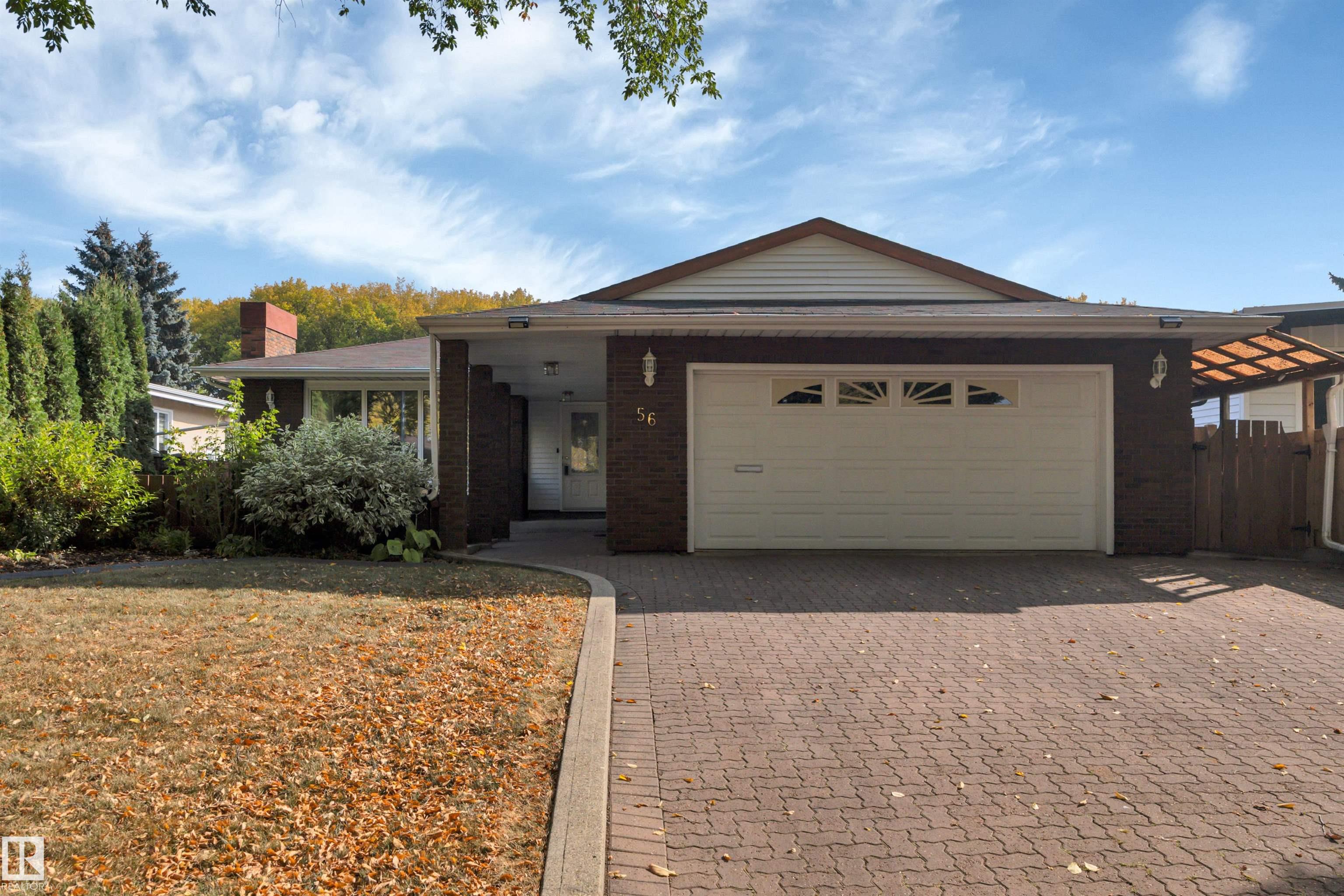This home is hot now!
There is over a 86% likelihood this home will go under contract in 15 days.

This wonderful Premium built 1451 sqft bungalow with Dbl Attached Garage by Engleman Holmes~ known in the day for quality workmanship above standard construction. This home been loved, meticulously maintained & upgraded by the original home owner. Located in the highly sought-after FOREST LAWN community on a wonderful Elm tree lined cul- de- sac. Inviting Curb appeal on this lrg 58' wide lot. Paving-stone driveway & amazing private front Courtyard. Great floor plan w/ Spacious foyer, Living rm has large bright windows, feature wall brick f/p, open to dinning area & the well designed kitchen. Master suite w/ dbl closet & 2 pce ensuite. Main 4pce bath w/ 2021 walk-in-tub/shower (21K) 3rd bdrm converted to a flex rm w/ 4 season addition & gas f/p. Upgraded Flooring, interior doors & more. Fully Finished bsm't w/ Rec rm, wet bar, renovated bdrm 2019 w/ walk-in closet & 3pce bthrm Ray-o Max windows High Eff furnace, hwt & A/C (2020) Shingles 2009~30yr, leaf gutter protection (2022) ~Time for new memories!

