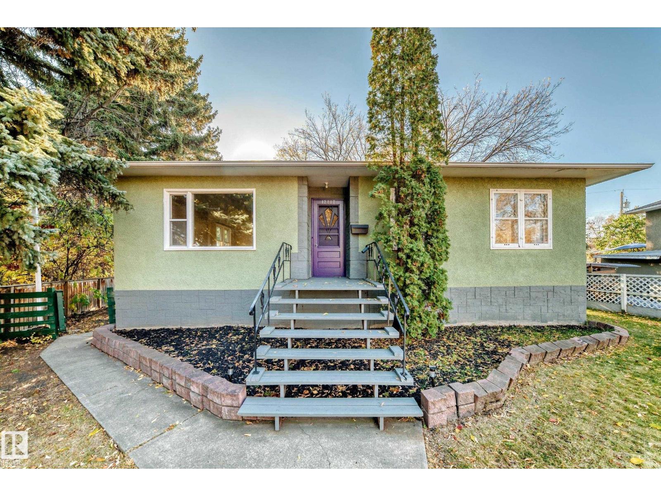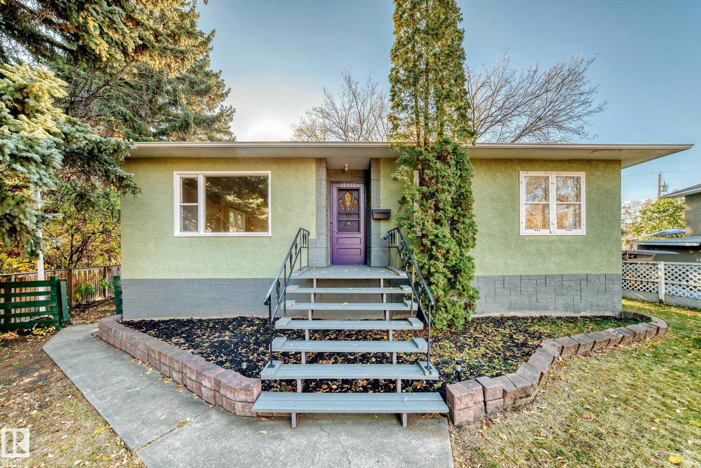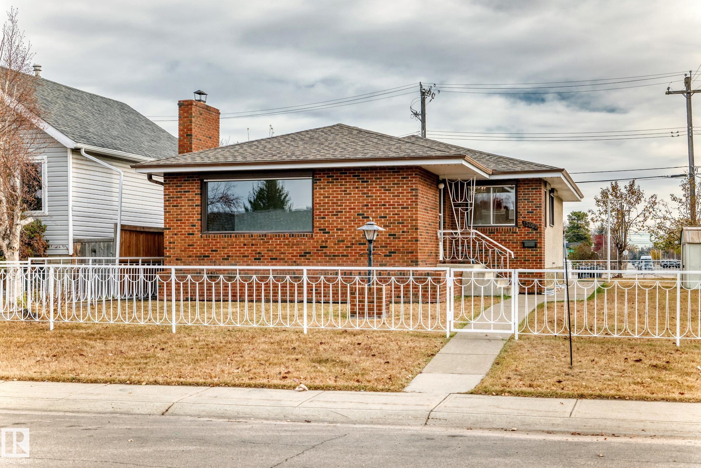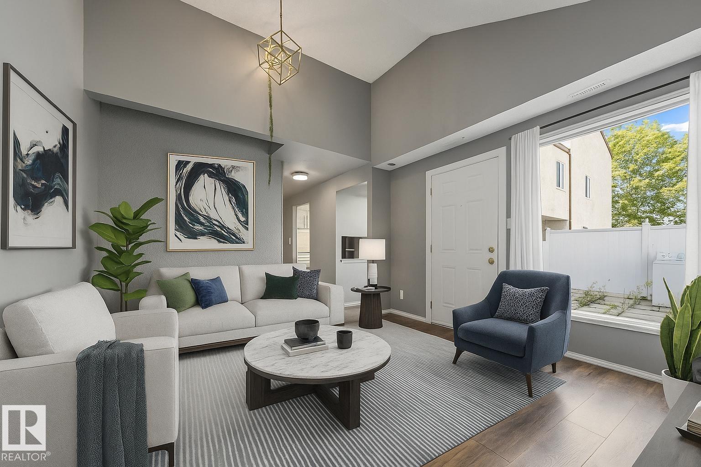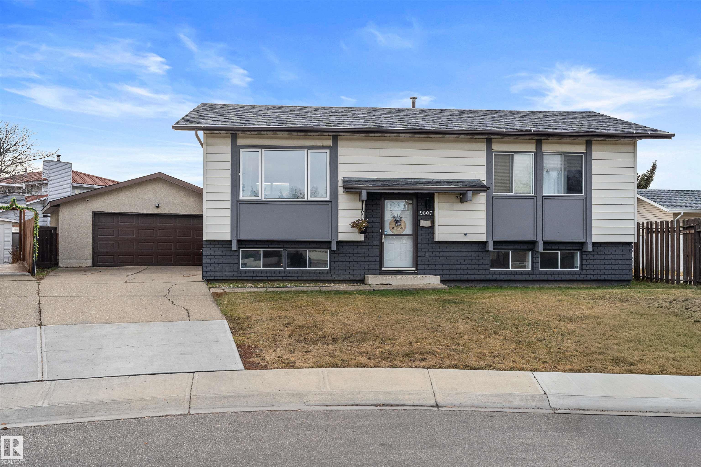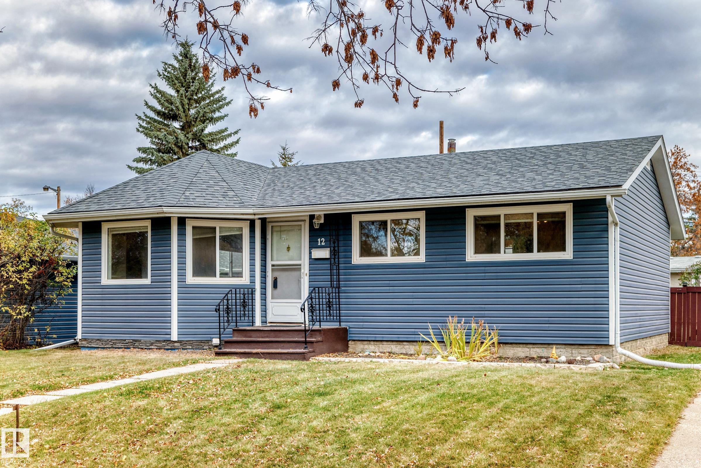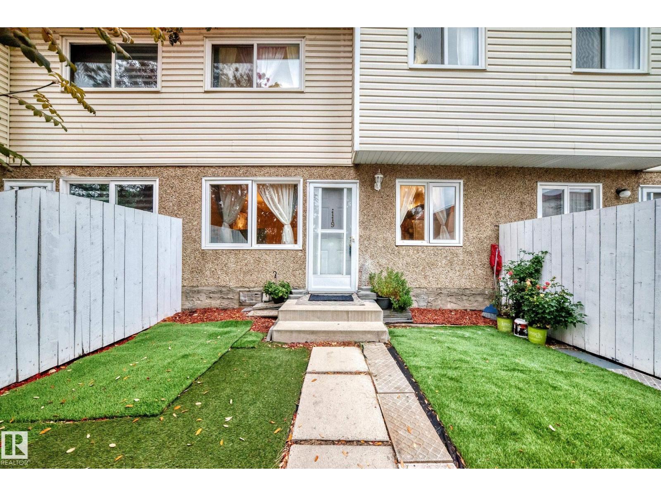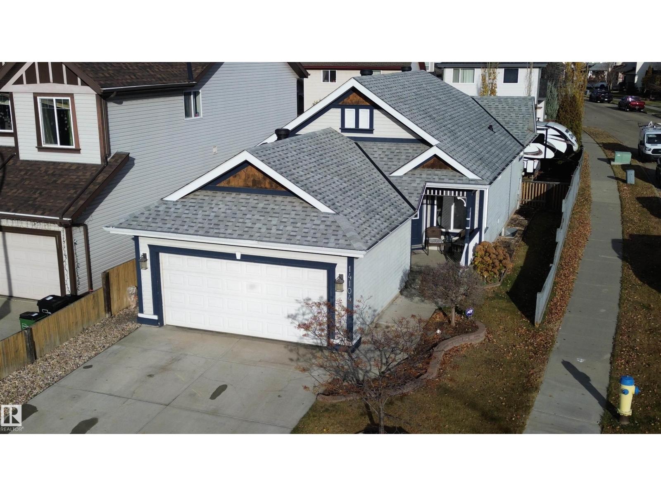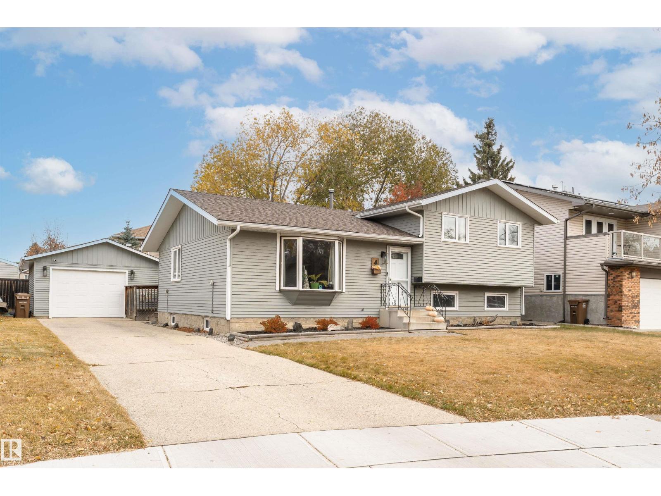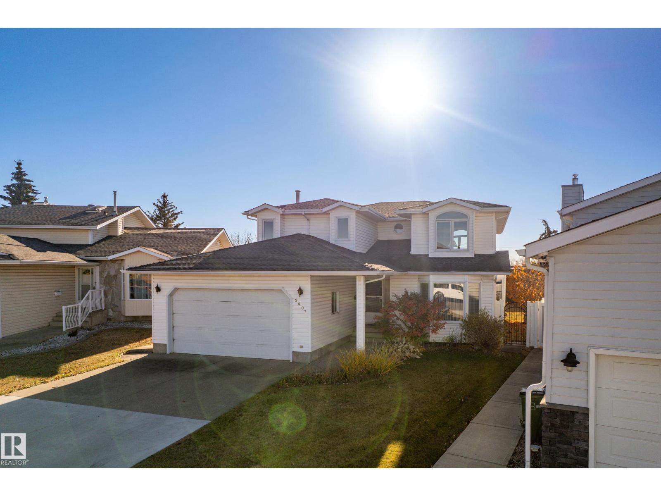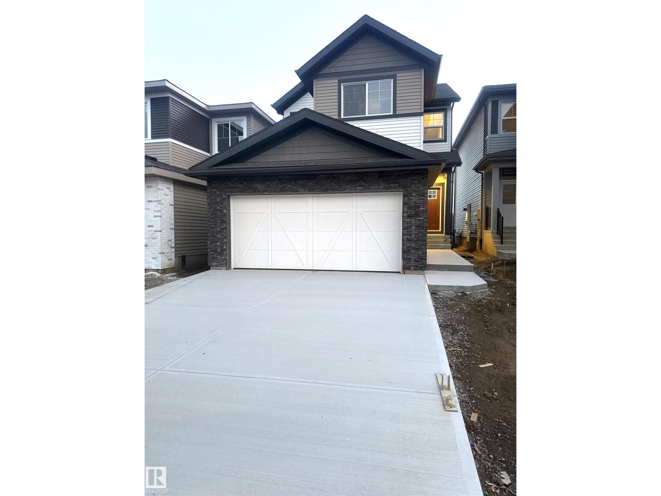- Houseful
- AB
- St. Albert
- Riverside
- 58 Rhea Cr Cres
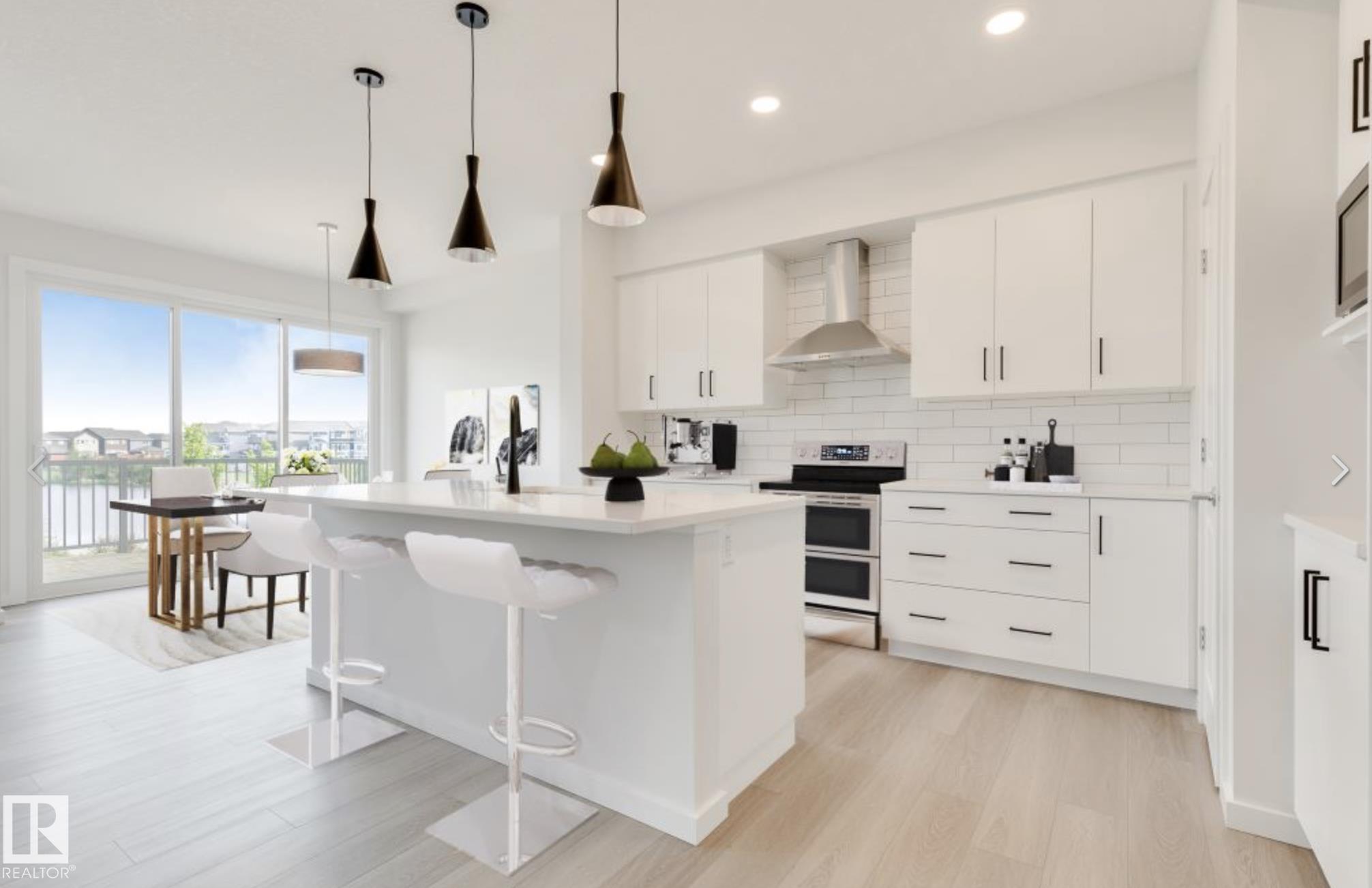
Highlights
Description
- Home value ($/Sqft)$316/Sqft
- Time on Houseful53 days
- Property typeResidential
- Style2 storey
- Neighbourhood
- Median school Score
- Lot size3,971 Sqft
- Year built2025
- Mortgage payment
GORGEOUS, BRAND-NEW, 2024 sq/ft home in the heart of Riverside, St. Albert! Homes by Avi welcomes you to this wonderful community filled with walking trails & parks plus; all local amenities are just a hop away. Stunning home features, 3 bedrooms, 2.5 baths, upper-level family room & pocket office. Double garage with access to walk-thru mudroom/pantry featuring MDF shelving. Welcoming foyer transitions to impressive GREAT ROOM adorned with luxury vinyl flooring, electric fireplace feature-wall, large windows for array of natural light & warm, inviting colour palette. Chef’s kitchen is adorned with large centre island, abundance of soft close cabinetry, quartz countertops throughout & robust appliance allowance. Spacious owner’s suite is your luxury retreat showcasing a deluxe 5 pc ensuite with dual sinks, soaker tub, stand-a-lone glass shower & massive WIC w/solid MDF shelving. 2 spacious jr. rooms each with WIC, large upper-level laundry & 4 pc bath. MUST SEE!
Home overview
- Heat type Forced air-1, natural gas
- Foundation Concrete perimeter
- Roof Asphalt shingles
- Exterior features Playground nearby, schools, shopping nearby
- # parking spaces 4
- Has garage (y/n) Yes
- Parking desc Double garage attached, front drive access
- # full baths 2
- # half baths 1
- # total bathrooms 3.0
- # of above grade bedrooms 3
- Flooring Carpet, vinyl plank
- Appliances Garage control, garage opener, hood fan, builder appliance credit
- Has fireplace (y/n) Yes
- Interior features Ensuite bathroom
- Community features Ceiling 9 ft., detectors smoke, exterior walls- 2"x6", hot water electric, smart/program. thermostat, television connection, vinyl windows, hrv system
- Area St. albert
- Zoning description Zone 24
- Directions E022914
- Elementary school Ronald harvey elementary
- High school Bellerose composite
- Middle school William d. cuts junior hig
- Lot desc Rectangular
- Lot size (acres) 368.92
- Basement information Full, unfinished
- Building size 2024
- Mls® # E4456945
- Property sub type Single family residence
- Status Active
- Living room Level: Main
- Dining room Level: Main
- Family room Level: Upper
- Listing type identifier Idx

$-1,706
/ Month

