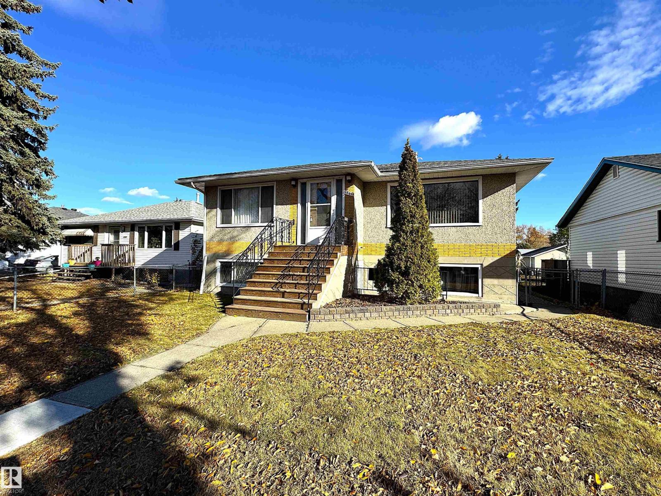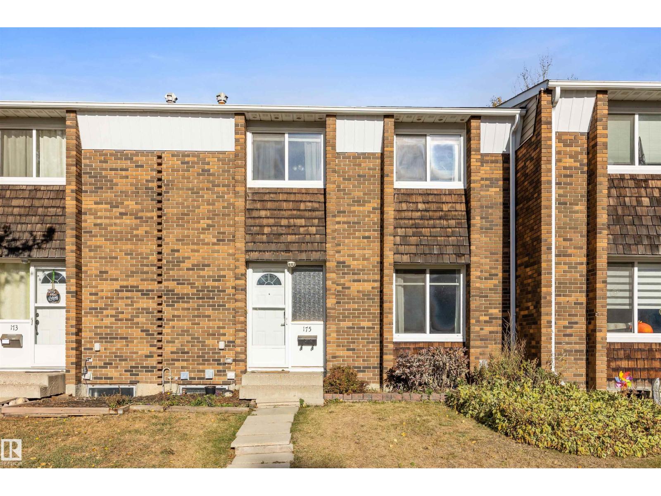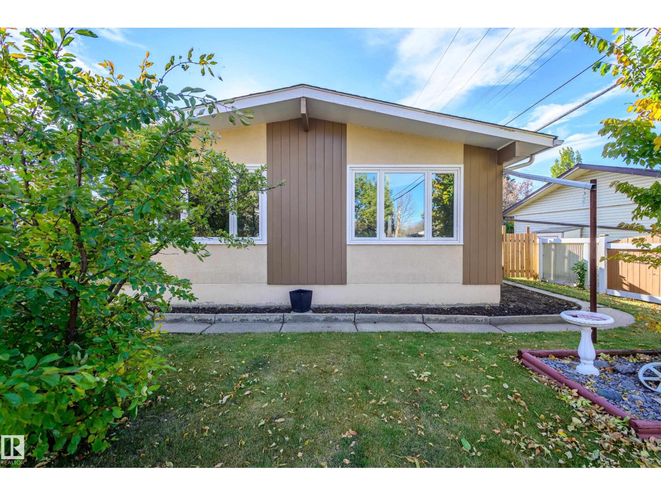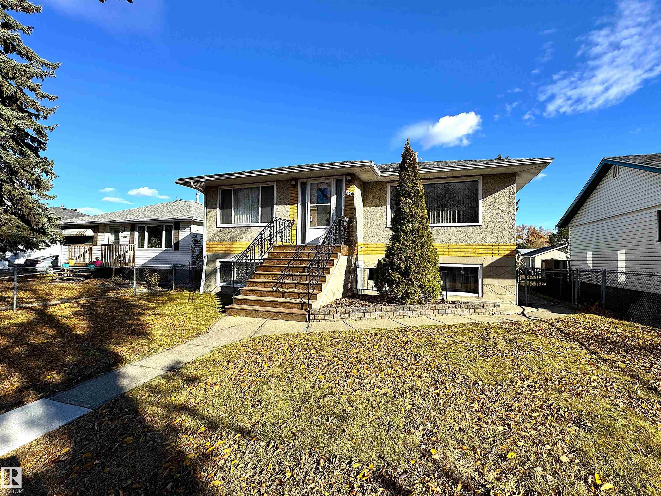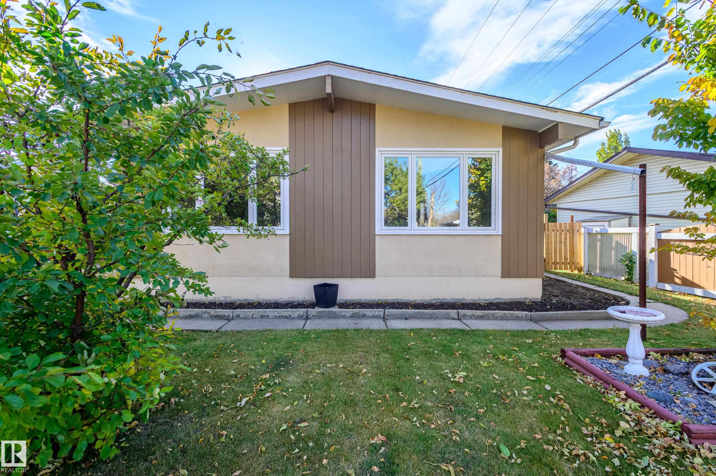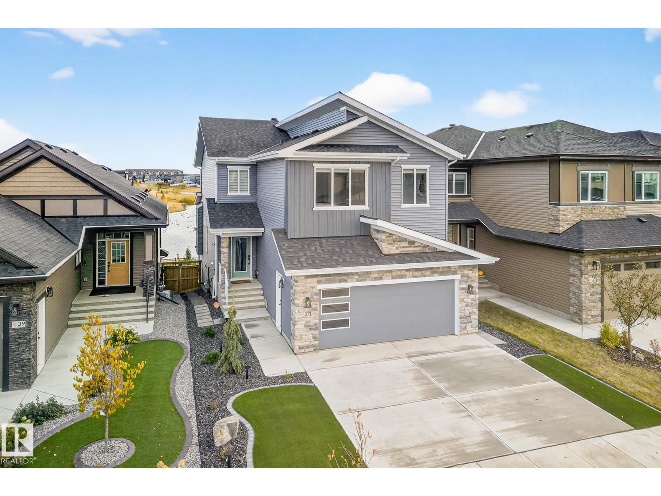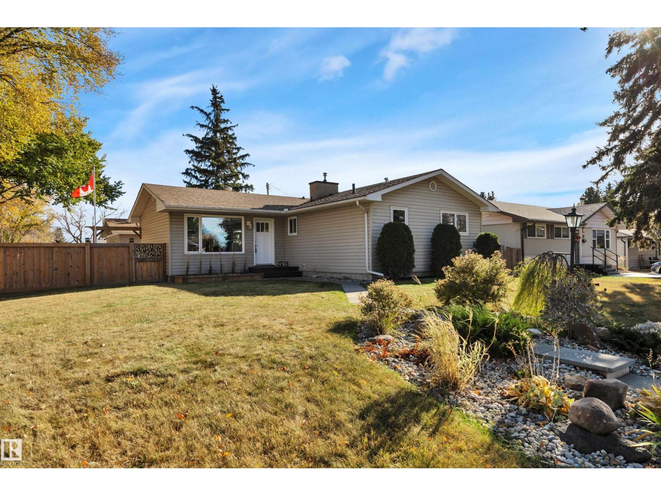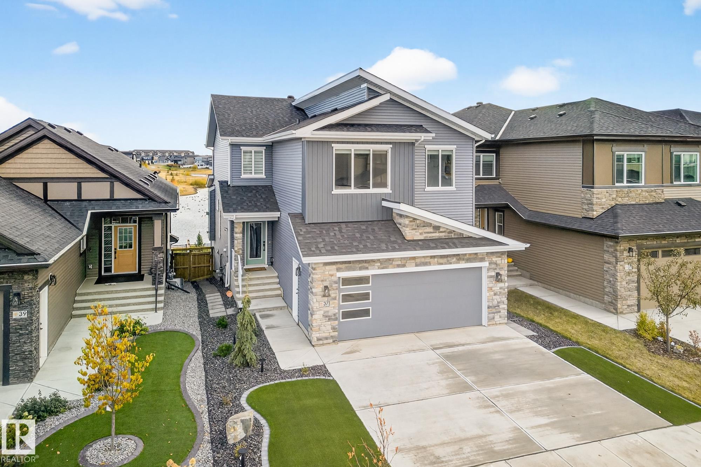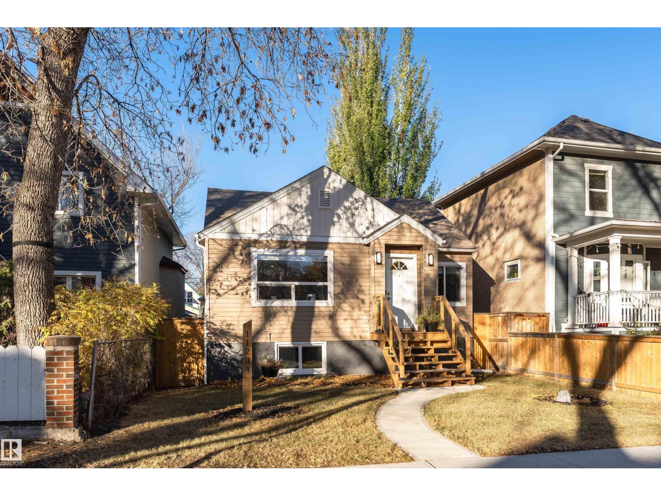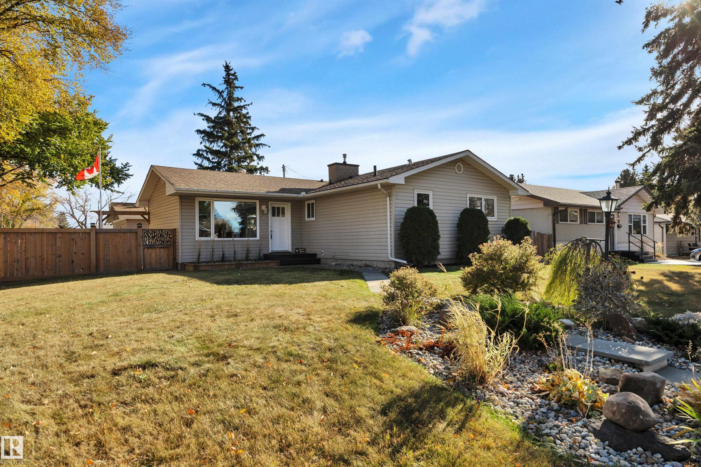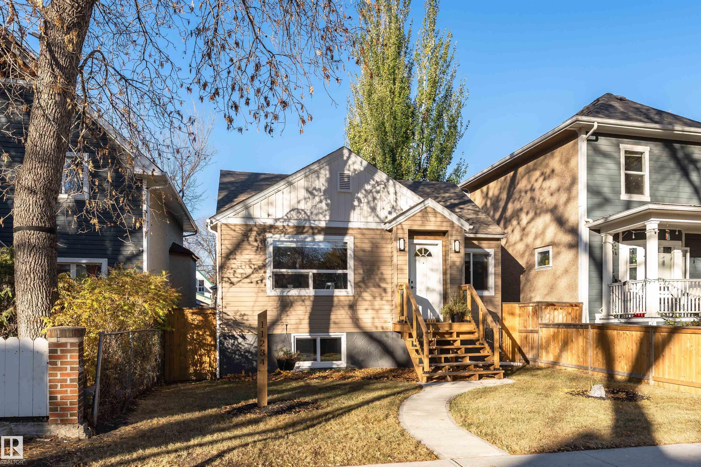- Houseful
- AB
- St. Albert
- Forest Lawn
- 59 Fawcett Cr Cres
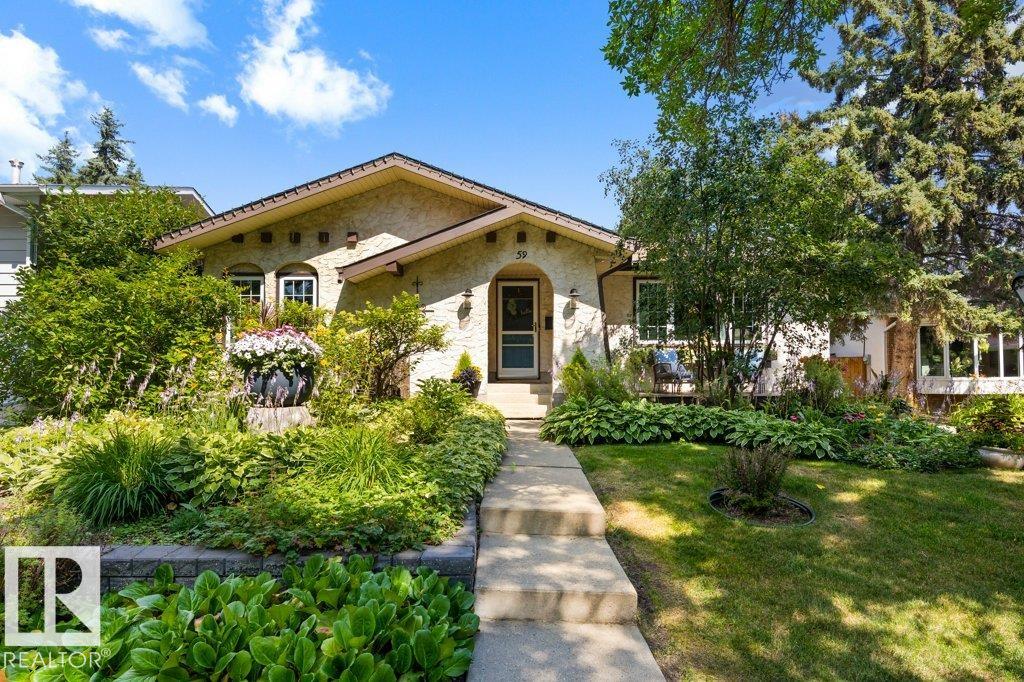
Highlights
Description
- Home value ($/Sqft)$448/Sqft
- Time on Housefulnew 26 hours
- Property typeResidential
- StyleBungalow
- Neighbourhood
- Median school Score
- Year built1972
- Mortgage payment
This beautifully maintained 1,229 sq. ft. bungalow shows true pride of ownership in a fabulous area of Forest Lawn. Offering 3+2 bedrooms and countless upgrades thru out. Including refaced kitchen cabinets, quartz counter tops, flooring, light fixtures fresh paint throughout, newer windows and shingles (2013), and a high-efficiency furnace (2010). The fully finished basement features 2 additional bedrooms and a renovated 4 pce. bath—perfect for guests or extended family. Outside, the front and back yards are meticulously landscaped with an abundance of flowers, berry trees, front veranda, newer composite deck, and a private fire pit area—your own backyard retreat! The oversized 24x28 double garage is ideal for carpenters, hobbyists, or anyone needing extra workspace. Located within walking distance to schools, parks, and a public swimming pool, this home offers comfort, style, and convenience in one desirable package. A must-see!
Home overview
- Heat type Forced air-1, natural gas
- Foundation Concrete perimeter
- Roof Asphalt shingles
- Exterior features Fenced, golf nearby, landscaped, playground nearby, public transportation, schools, shopping nearby, see remarks
- Has garage (y/n) Yes
- Parking desc Double garage detached, over sized
- # full baths 2
- # half baths 1
- # total bathrooms 3.0
- # of above grade bedrooms 5
- Flooring Ceramic tile, vinyl plank
- Appliances Dishwasher-built-in, microwave hood fan, refrigerator, stove-electric
- Interior features Ensuite bathroom
- Community features Deck, fire pit, patio, see remarks
- Area St. albert
- Zoning description Zone 24
- Directions E007820
- Lot desc Rectangular
- Basement information Full, finished
- Building size 1229
- Mls® # E4462523
- Property sub type Single family residence
- Status Active
- Virtual tour
- Bedroom 4 18.1m X 8.9m
- Other room 1 11.5m X 14.1m
- Master room 12.4m X 13.5m
- Kitchen room 15.1m X 12.5m
- Bedroom 3 11.7m X 8.1m
- Other room 2 5m X 10.1m
- Bedroom 2 10.6m X 11.4m
- Family room 15.2m X 14.7m
Level: Lower - Dining room 8m X 9.1m
Level: Main - Living room 12.1m X 19.6m
Level: Main
- Listing type identifier Idx

$-1,467
/ Month

