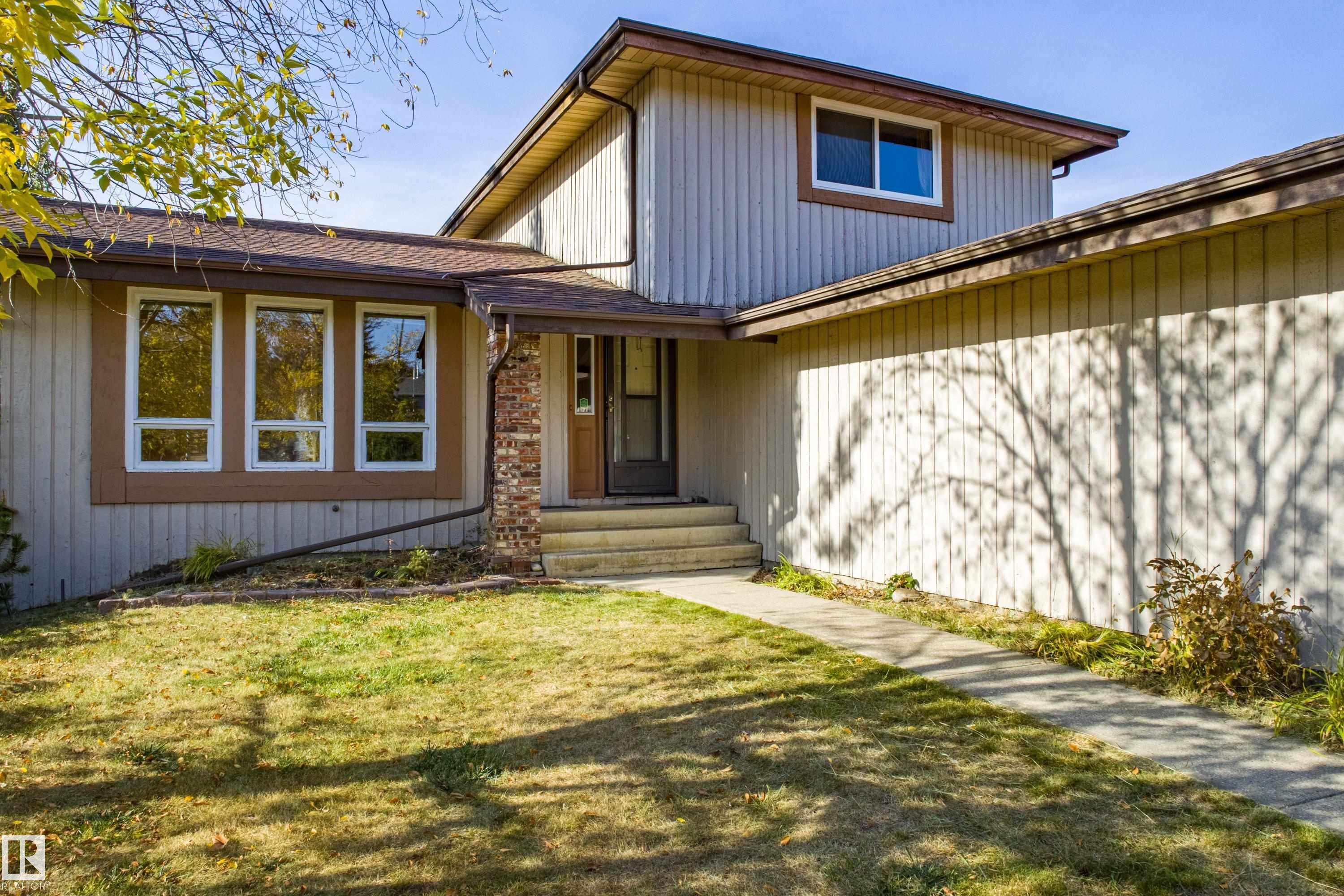This home is hot now!
There is over a 80% likelihood this home will go under contract in 15 days.

Offered for sale for the first time in many many years. This Two Storey Walk-Out Basement Home is located on a lovely tree lined street in Woodlands. Walking distance to schools and parks set this home up as a perfect long term family home. Traditional Layout. Large Living and Dining room with Inlayed Oak Hardwood Floors. Back area of the home features dinnette area with large windows with stately views and a garden door leading to a large balcony. Family room, bedroom and powder room also make up this level. Upstairs are three bedrooms. Fully finished walk-out basement that opens up to a private treed lot. The original condition for this home is reflected in the price. Imagine what you can do and you will immediately fall in love.

