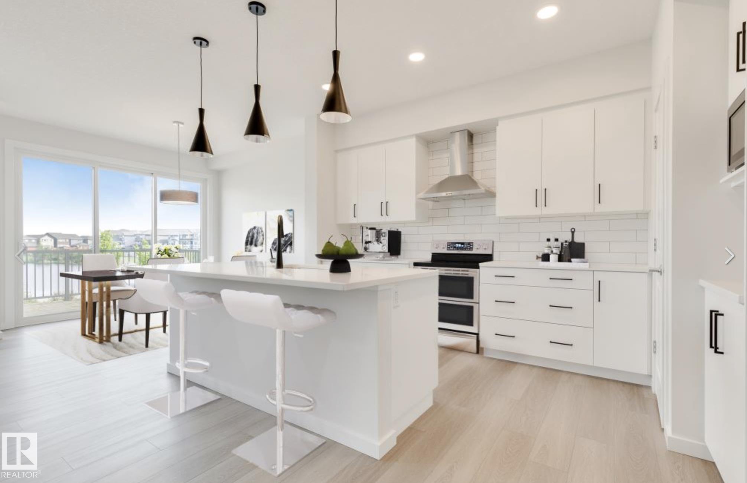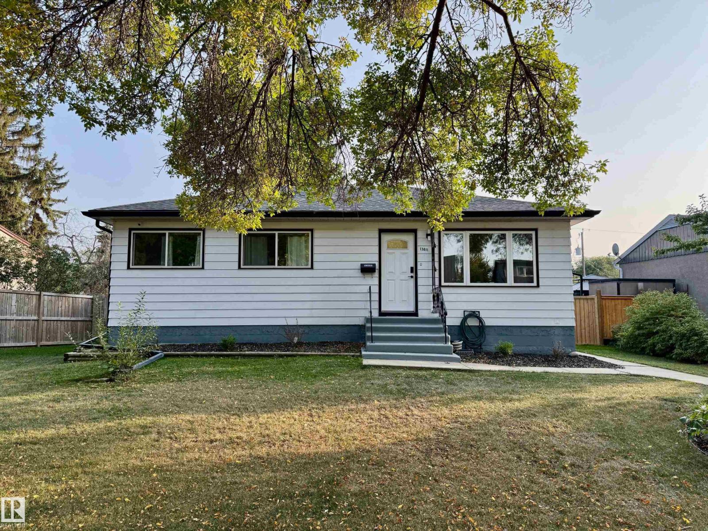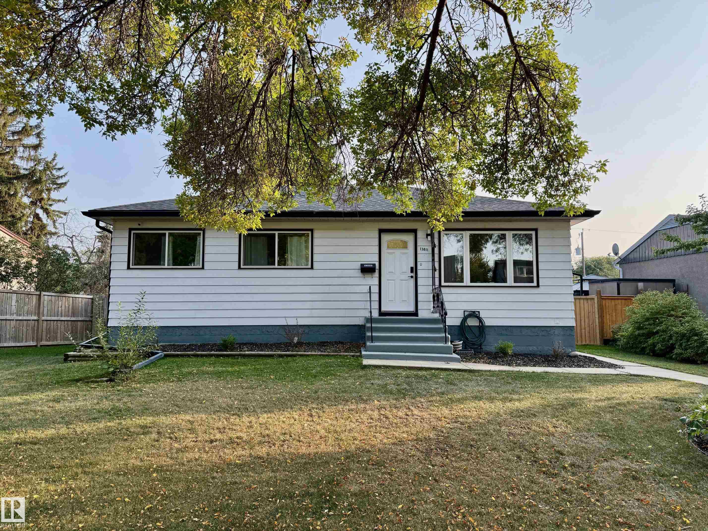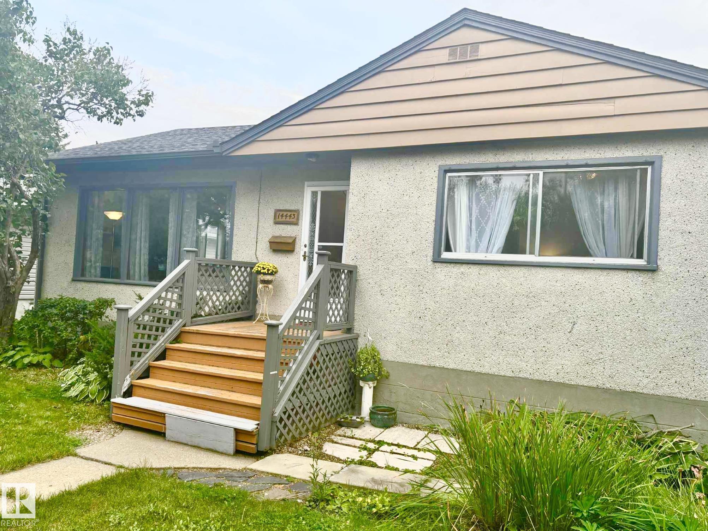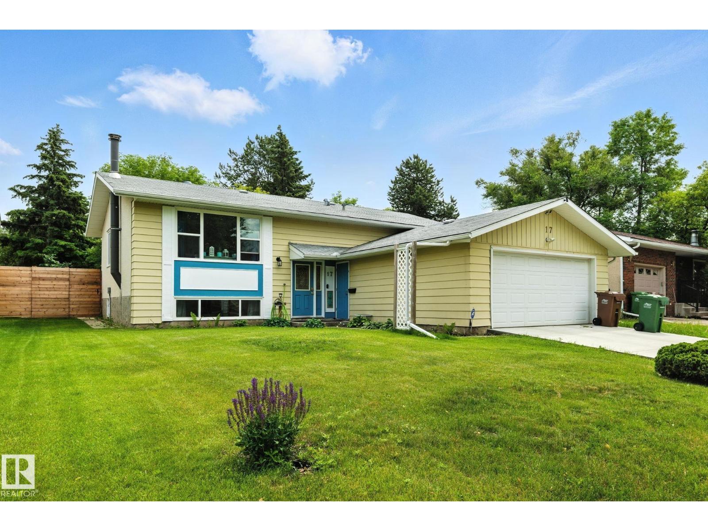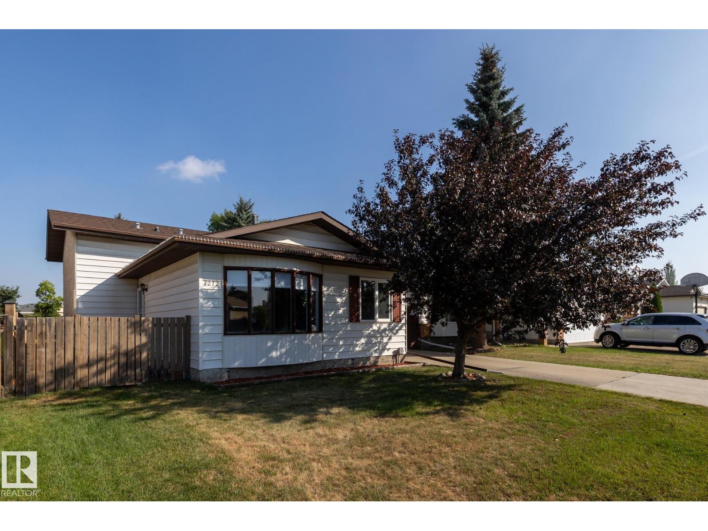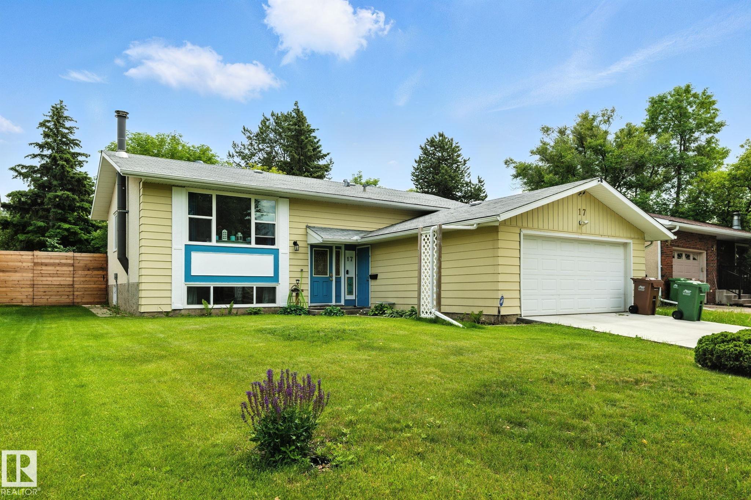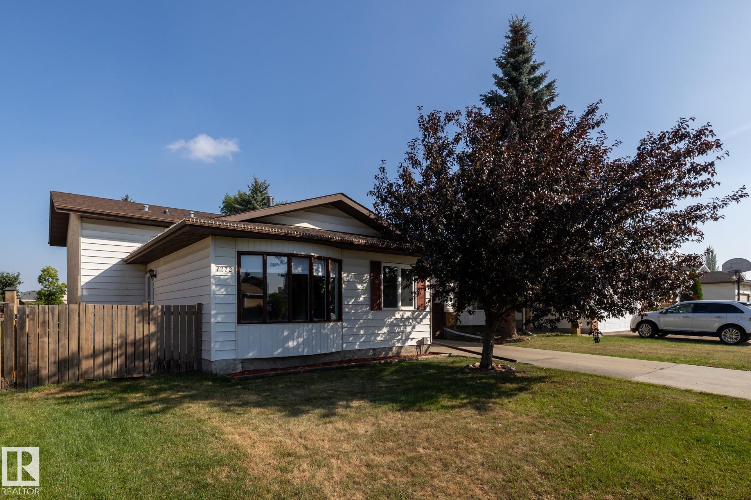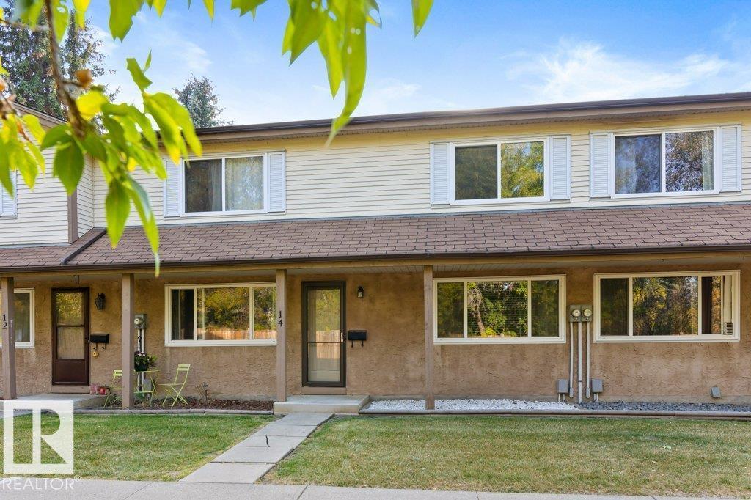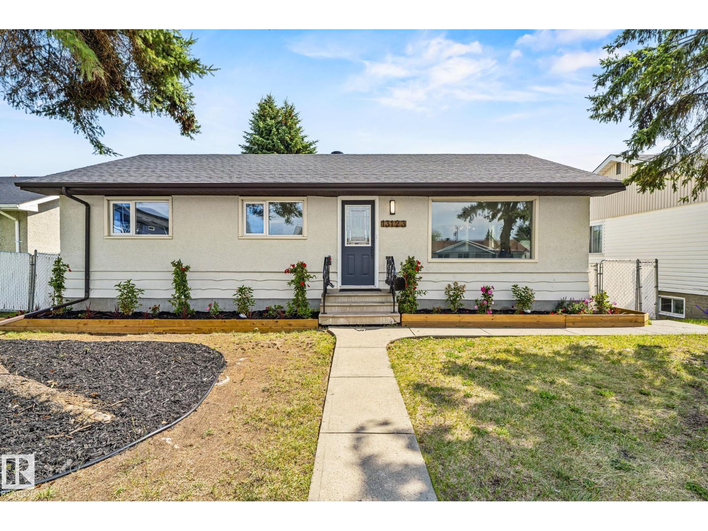- Houseful
- AB
- St. Albert
- Woodlands
- 6 Wheatstone Cr
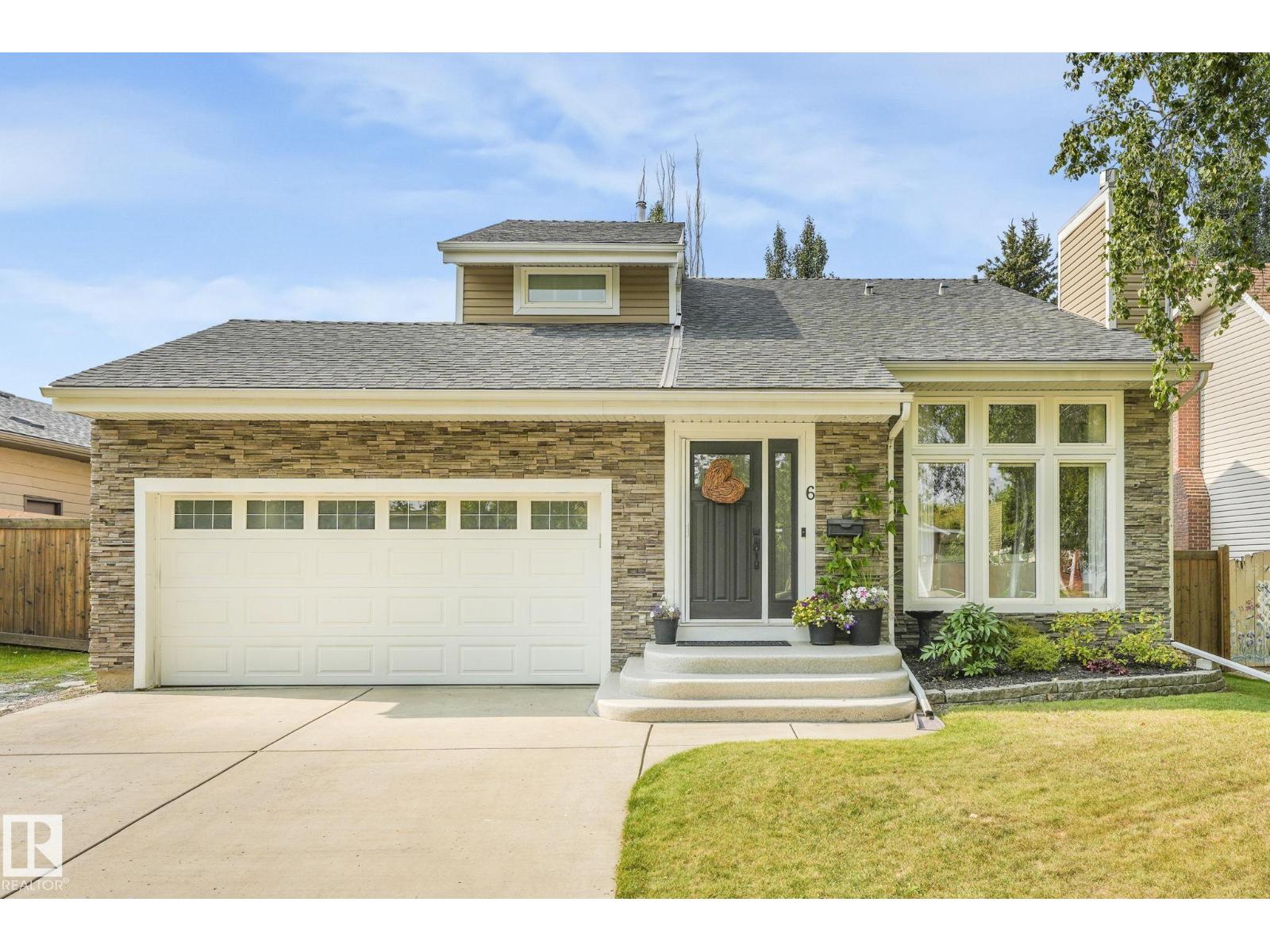
Highlights
Description
- Home value ($/Sqft)$429/Sqft
- Time on Housefulnew 4 hours
- Property typeSingle family
- Neighbourhood
- Median school Score
- Lot size6,294 Sqft
- Year built1979
- Mortgage payment
Available! Turnkey 3+1 Bedrm, 3.5 Bath Home in sought after Woodlands. Be awestruck by vaulted ceiling, custom millwork & gas FP w/custom surround & German-smeared brick in spacious living rm. Kitchen features maple cabinets, granite counters, large island w/butcher block top & storage, & crown molding. Laundry conveniently on main floor. Black iron railing leads to upper level w/ owner’s suite & 3 pc ensuite, 2 more bedrms & main 4 pc bath. Basement offers 4th bedrm, 4pc bath, storage & family rm w/ 2nd gas FP for a warm, relaxing atmosphere. Large, private fenced yard landscaped w/deck & patio. Steps from Botanic Gardens & Red Willow Trail, walk to 6 schools, parks, skating rinks, tennis courts & sports fields, w/ easy Anthony Henday access. This is the home you’ve been waiting for. MUST be seen to be appreciated. (id:63267)
Home overview
- Cooling Central air conditioning
- Heat type Forced air
- # total stories 2
- Fencing Fence
- # parking spaces 4
- Has garage (y/n) Yes
- # full baths 3
- # half baths 1
- # total bathrooms 4.0
- # of above grade bedrooms 4
- Subdivision Woodlands (st. albert)
- Lot dimensions 584.7
- Lot size (acres) 0.1444774
- Building size 1540
- Listing # E4456875
- Property sub type Single family residence
- Status Active
- Storage 1.83m X 2.95m
Level: Basement - 4th bedroom 3.04m X 2.93m
Level: Basement - Kitchen 3.72m X 3.34m
Level: Main - Dining room 4.85m X 1.77m
Level: Main - Laundry Measurements not available
Level: Main - Family room 4.6m X 3.34m
Level: Main - Living room 4.85m X 5.09m
Level: Main - Primary bedroom 4.26m X 3.44m
Level: Upper - 2nd bedroom 2.87m X 3.51m
Level: Upper - 3rd bedroom 3.85m X 3.44m
Level: Upper
- Listing source url Https://www.realtor.ca/real-estate/28836099/6-wheatstone-cr-st-albert-woodlands-st-albert
- Listing type identifier Idx

$-1,760
/ Month

