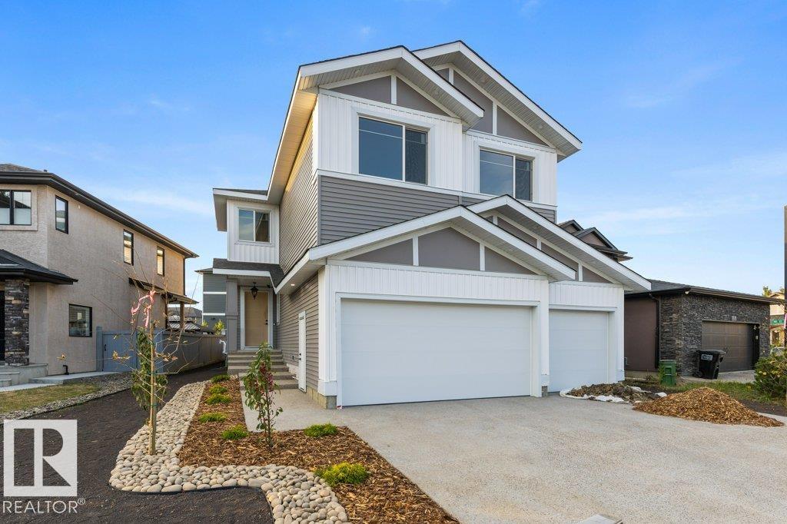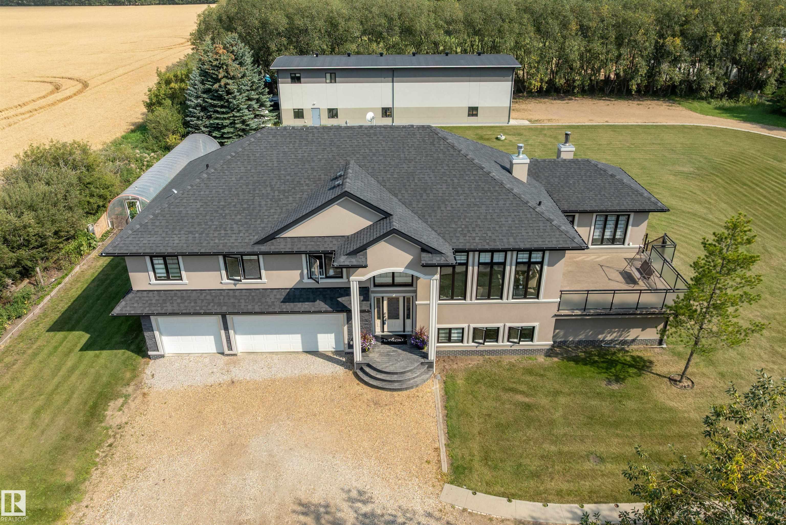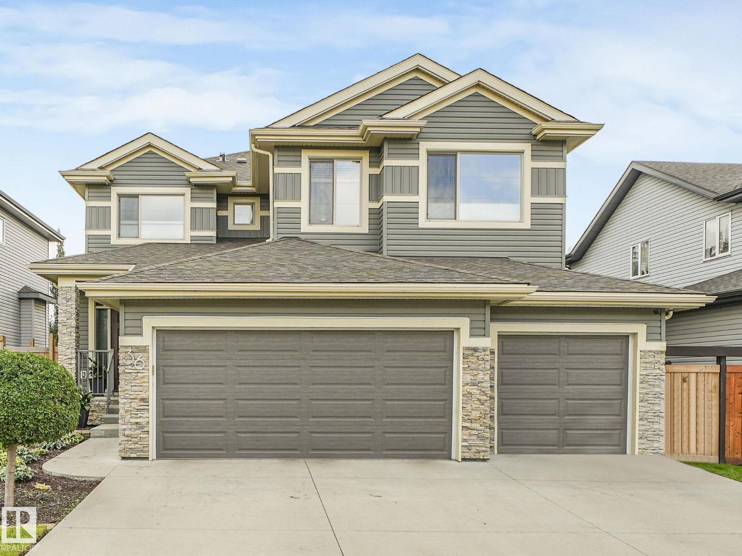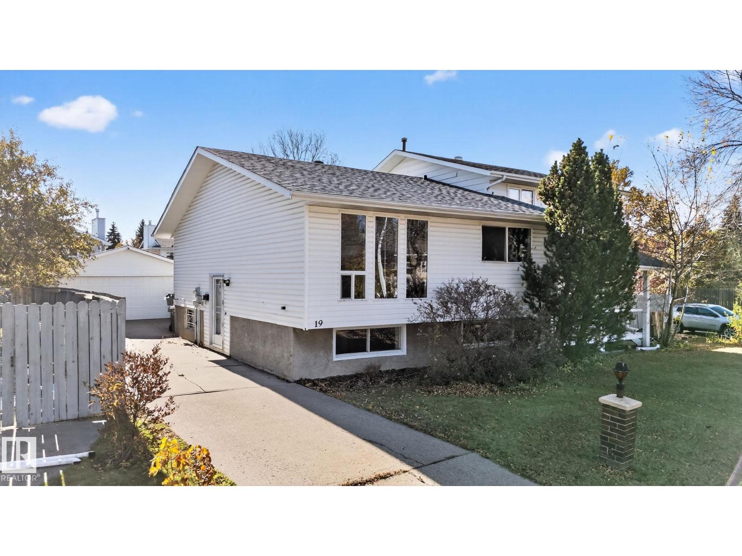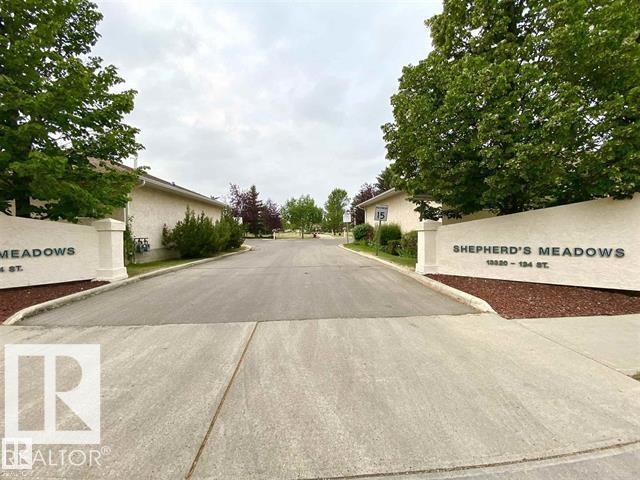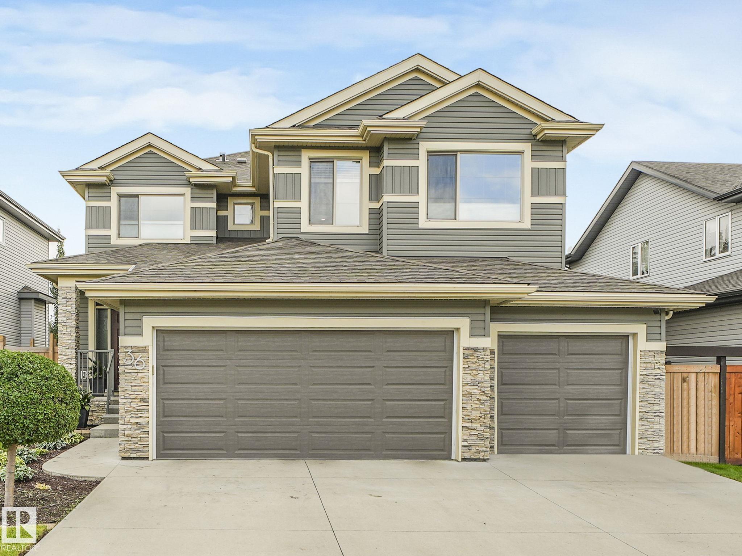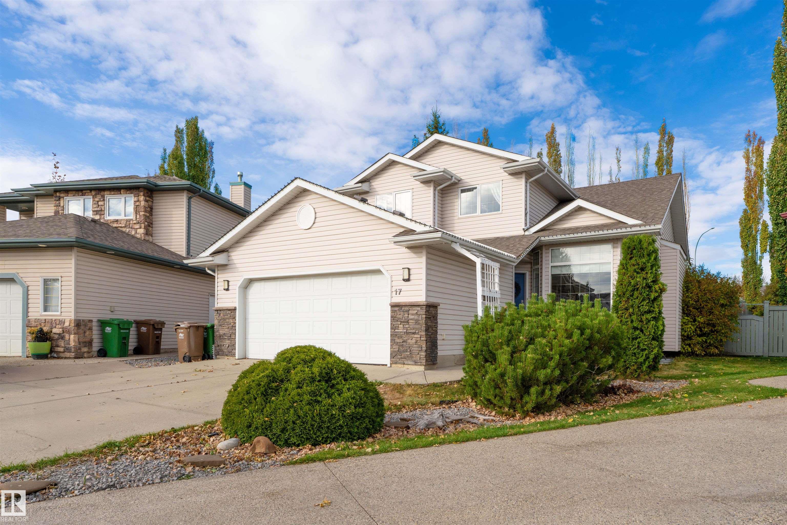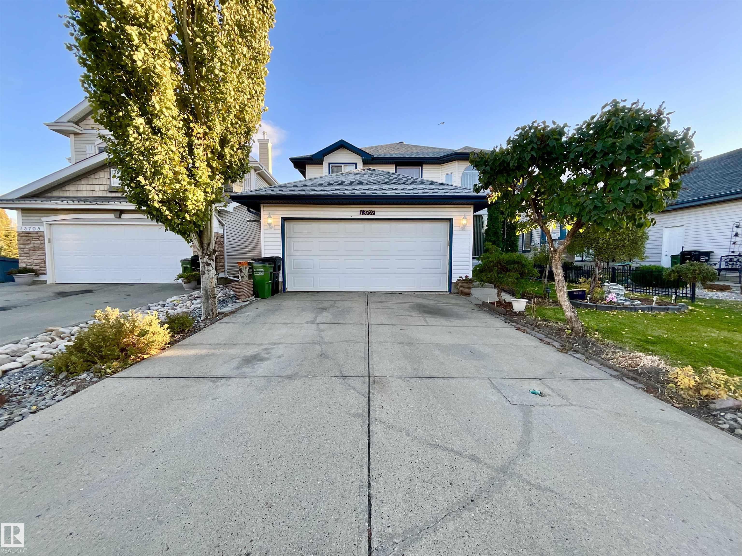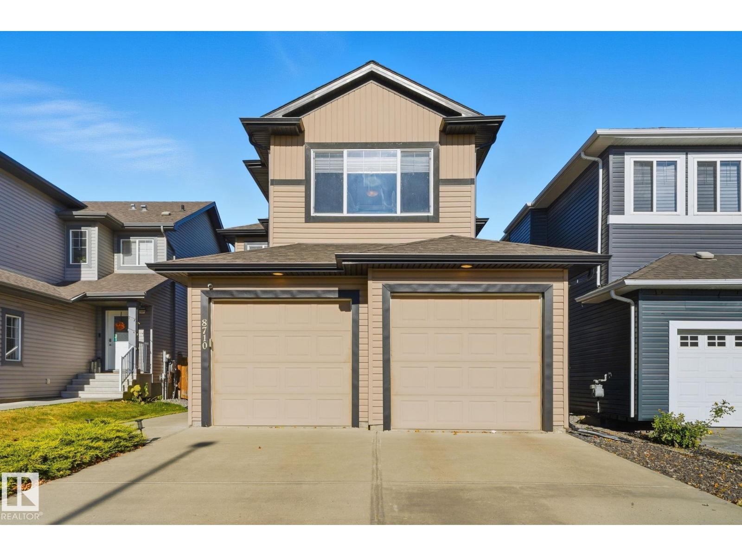- Houseful
- AB
- St. Albert
- T8N
- 60 James Cr
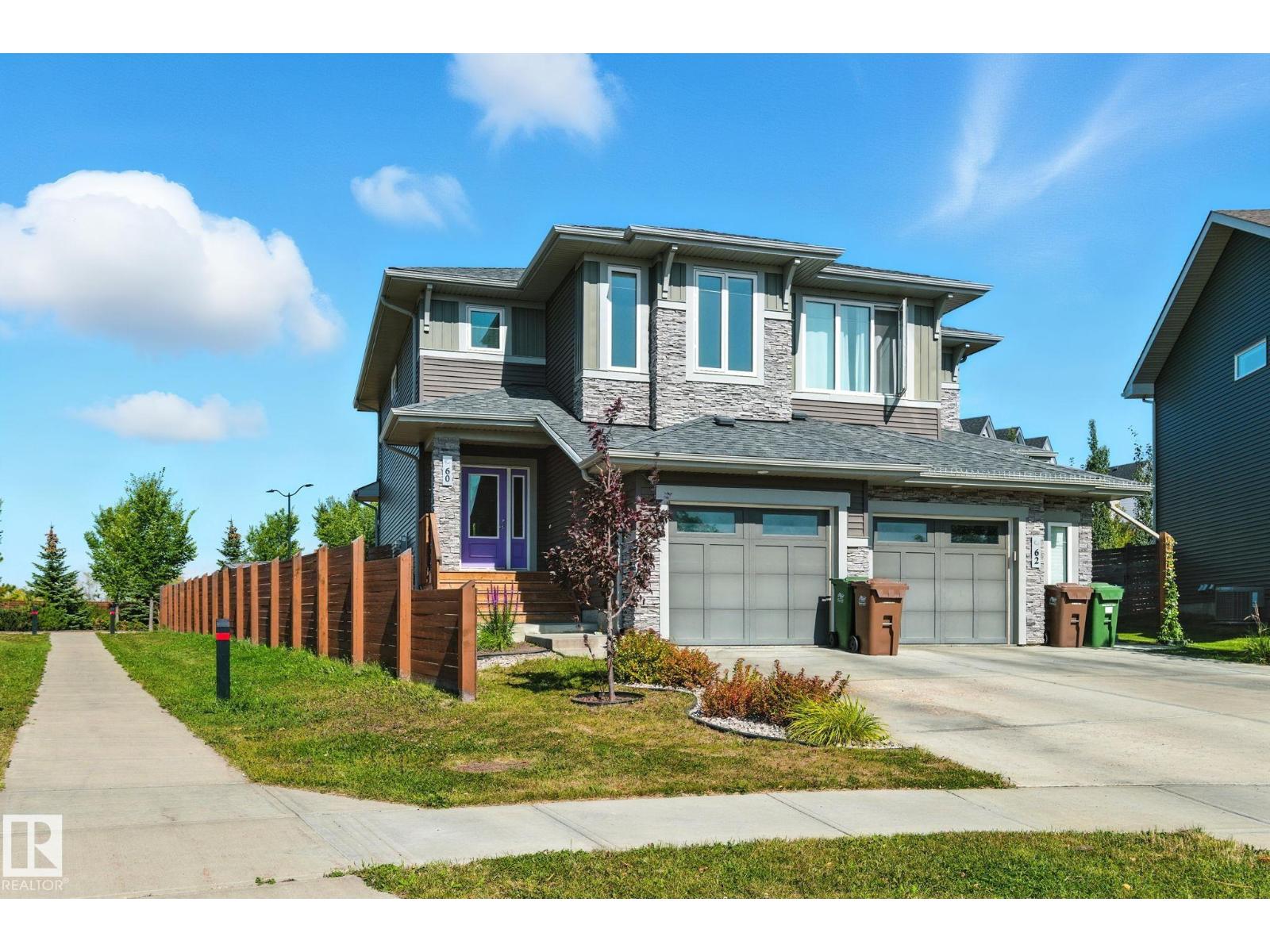
Highlights
Description
- Home value ($/Sqft)$325/Sqft
- Time on Houseful30 days
- Property typeSingle family
- Median school Score
- Year built2017
- Mortgage payment
Nestled in the vibrant lakeside community of Jensen Lakes, this stunning 4 bedroom, 3.5 bathroom half duplex offers the perfect blend of comfort and convenience. Step inside to an inviting open-concept main floor where stainless steel appliances shine in the modern kitchen, and patio doors lead to the deck overlooking the beautifully landscaped yard - ideal for summer barbecues and evening gatherings. Upstairs, retreat to the serene primary suite with its private ensuite, while two additional bedrooms, a full bath, laundry room, and a cozy bonus room provide plenty of space for family life. The fully finished basement extends the home with a large recreation room, additional bedroom, and full bathroom. Complete with a single attached garage and located just a short 3-minute stroll to schools and the sandy shores of Jensen Lakes Beach, this home isn’t just a place to live - it’s a lifestyle where every day feels like a getaway. (id:63267)
Home overview
- Heat type Forced air
- # total stories 2
- Fencing Fence
- Has garage (y/n) Yes
- # full baths 3
- # half baths 1
- # total bathrooms 4.0
- # of above grade bedrooms 4
- Community features Lake privileges
- Subdivision Jensen lakes
- Lot size (acres) 0.0
- Building size 1602
- Listing # E4458887
- Property sub type Single family residence
- Status Active
- 4th bedroom Measurements not available
Level: Basement - Family room Measurements not available
Level: Basement - Dining room 2.17m X 3.48m
Level: Main - Living room 3.62m X 3.31m
Level: Main - Kitchen 4.47m X 3.51m
Level: Main - 2nd bedroom 2.93m X 2.73m
Level: Upper - Primary bedroom 3.47m X 4.41m
Level: Upper - 3rd bedroom 2.8m X 2.7m
Level: Upper - Bonus room 3.96m X 3.93m
Level: Upper
- Listing source url Https://www.realtor.ca/real-estate/28895083/60-james-cr-st-albert-jensen-lakes
- Listing type identifier Idx

$-1,386
/ Month




