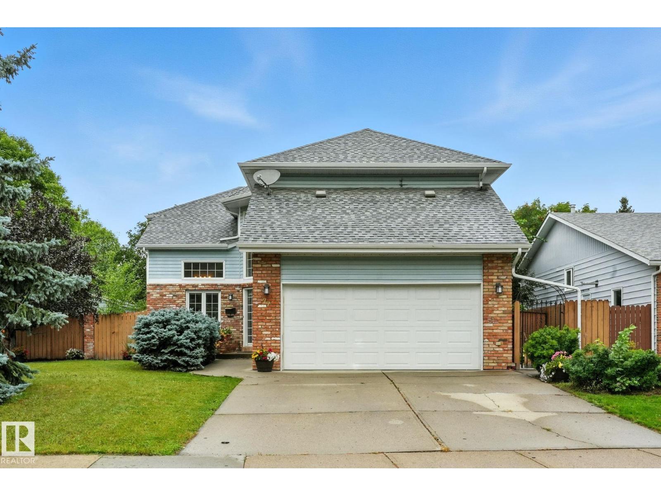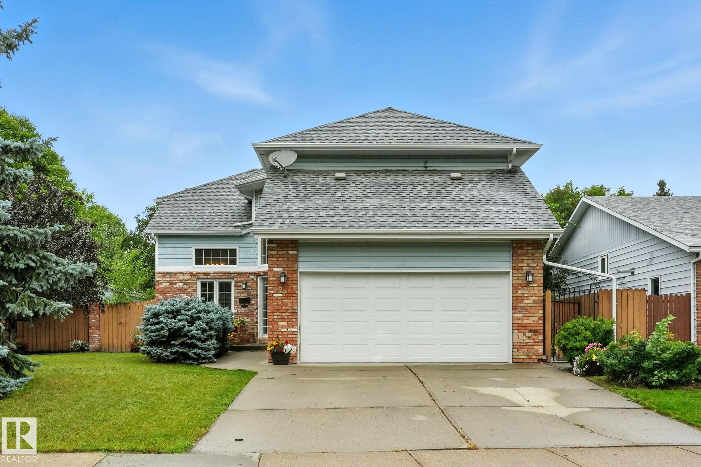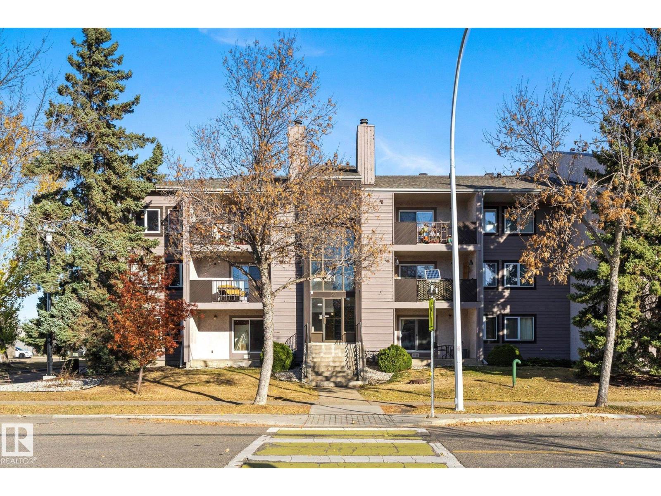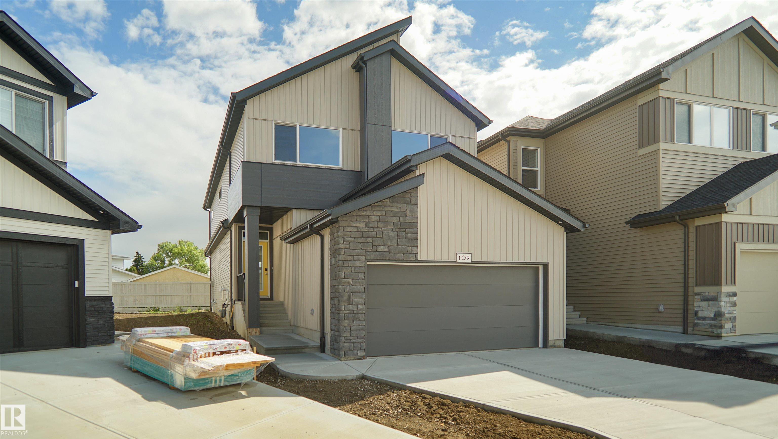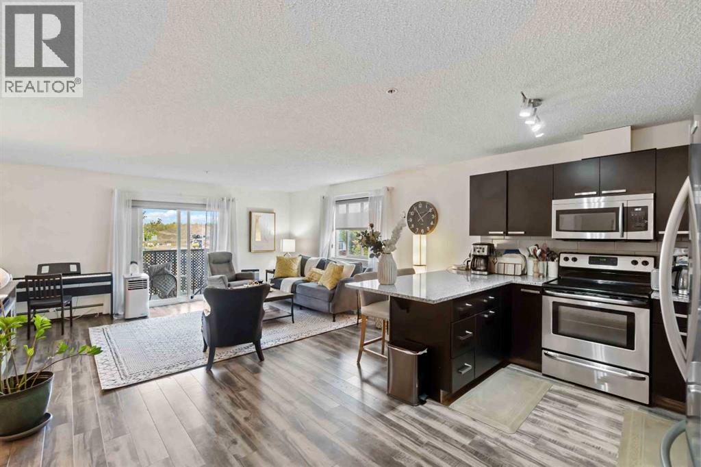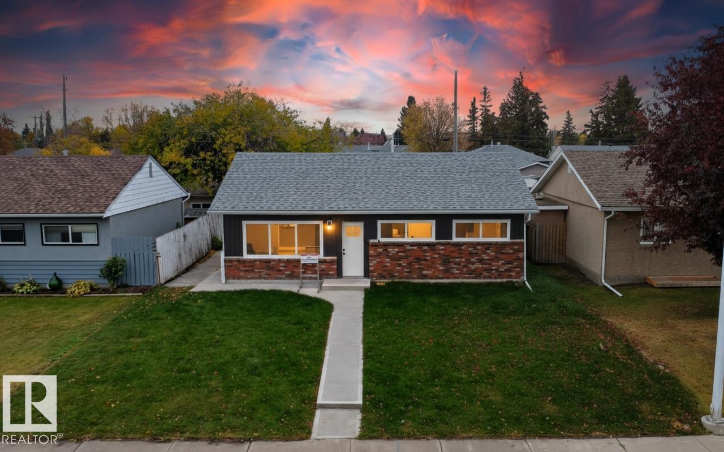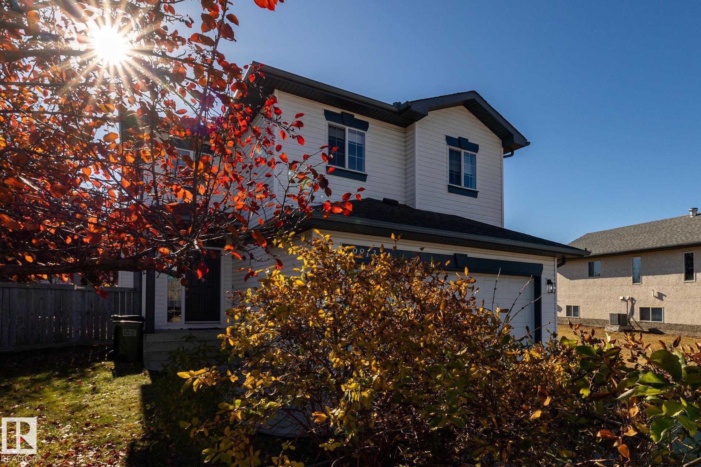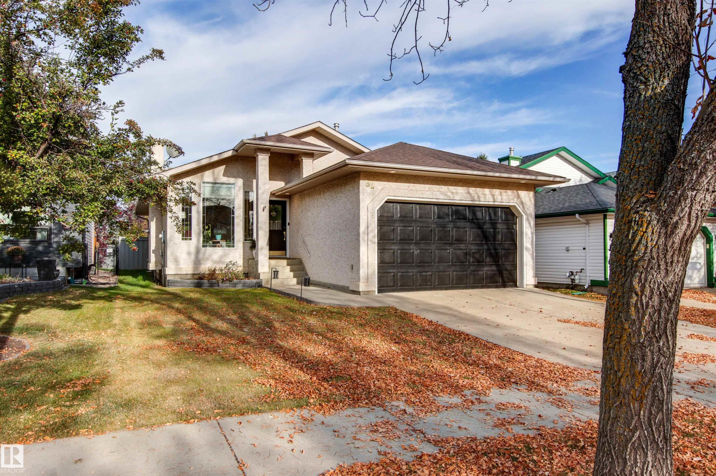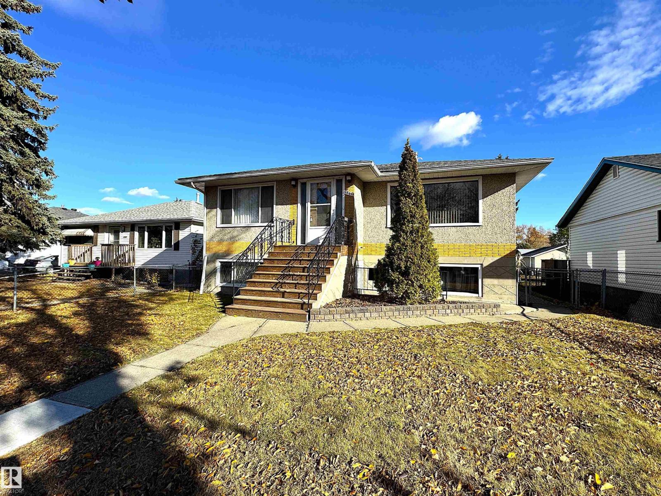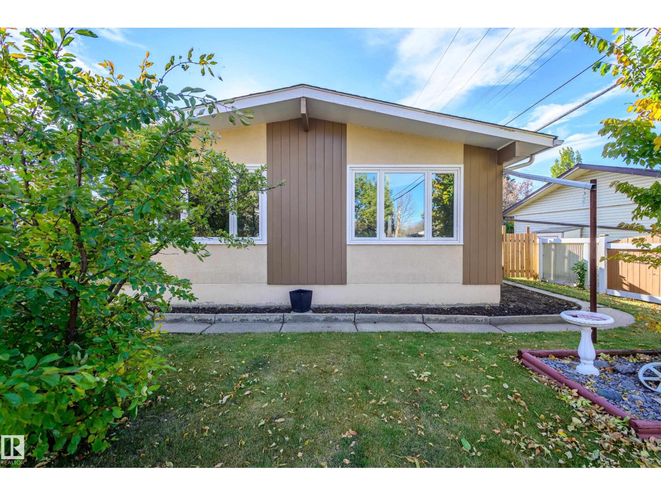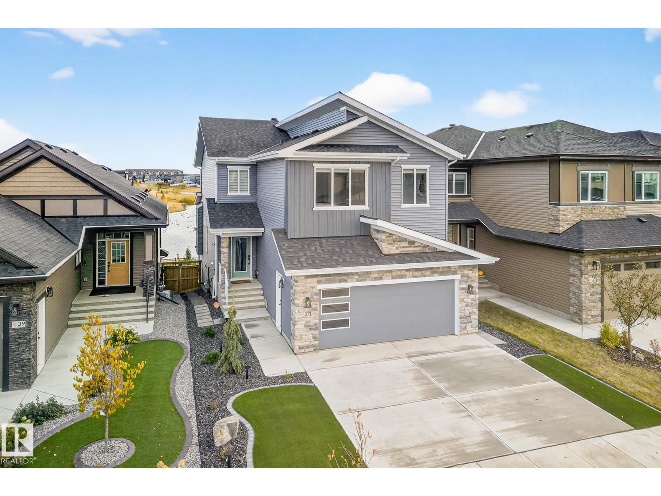- Houseful
- AB
- St. Albert
- Lacombe Park
- 60 Lauralcrest Pl
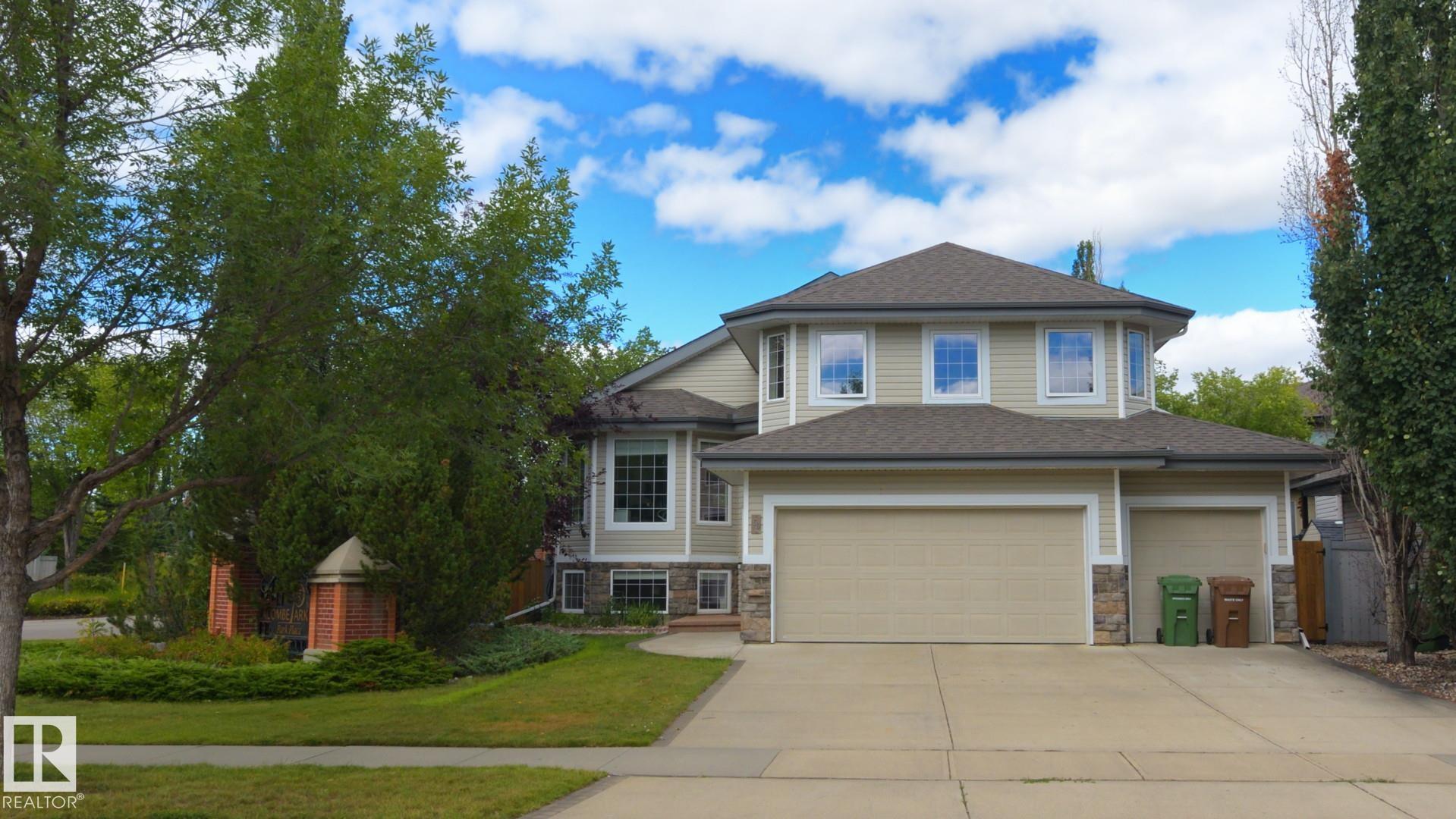
Highlights
Description
- Home value ($/Sqft)$477/Sqft
- Time on Houseful61 days
- Property typeResidential
- StyleBi-level
- Neighbourhood
- Median school Score
- Lot size6,682 Sqft
- Year built2002
- Mortgage payment
The marvelous bilevel in Lacombe Park Place across from Lafleur Park is your dream come through. Large and fully finished home with triple heated garage and gorgeous backyard on the corner lot adorned with shrubs and trees. Plenty of windows, meticulously maintained home with 4 bedrooms and three full bathrooms has multiple upgrades done this year. The beautiful kitchen has stainless steel appliances, walk-in pantry and breakfast nook leading to the new deck. Sunny formal dining room and large living room complete the main floor together with two bedrooms and full bathroom. Master suite above the garage has an ensuite with shower, jacuzzi and walk-in closet. Fully finished basement with sunny bedroom, recreation room with wet bar, family room with gas fireplace, new carpet, full bathroom with steam shower and utility/laundry room shines in flood of natural light. The backyard utilizes a corner lot setting and has plenty of sun throughout the day. New deck is complimented by a nice paved patio.
Home overview
- Heat type Forced air-1, natural gas
- Foundation Concrete perimeter
- Roof Asphalt shingles
- Exterior features Corner lot, fruit trees/shrubs, landscaped, level land, no back lane, park/reserve, playground nearby, public transportation
- # parking spaces 5
- Has garage (y/n) Yes
- Parking desc Front drive access, heated, insulated, over sized, triple garage attached
- # full baths 3
- # total bathrooms 3.0
- # of above grade bedrooms 4
- Flooring Carpet, hardwood, laminate flooring
- Appliances Air conditioning-central, dishwasher-built-in, dryer, garage control, garage opener, microwave hood fan, refrigerator, storage shed, stove-electric, washer, window coverings, refrigerators-two, garage heater
- Has fireplace (y/n) Yes
- Interior features Ensuite bathroom
- Community features Deck, dog run-fenced in, hot water natural gas, no smoking home, patio, vaulted ceiling, vinyl windows, wet bar
- Area St. albert
- Zoning description Zone 24
- Lot desc Rectangular
- Lot size (acres) 620.8
- Basement information Full, finished
- Building size 1605
- Mls® # E4453929
- Property sub type Single family residence
- Status Active
- Virtual tour
- Bedroom 4 17.6m X 11.5m
- Other room 1 11.5m X 10.4m
- Master room 17.4m X 13m
- Bedroom 2 11.5m X 10m
- Bedroom 3 11.4m X 11.2m
- Kitchen room 13.2m X 12.7m
- Other room 2 19.3m X 13.7m
- Family room 19m X 16.8m
Level: Basement - Dining room 12.1m X 11.3m
Level: Main - Living room 13.6m X 13.3m
Level: Main
- Listing type identifier Idx

$-2,040
/ Month

