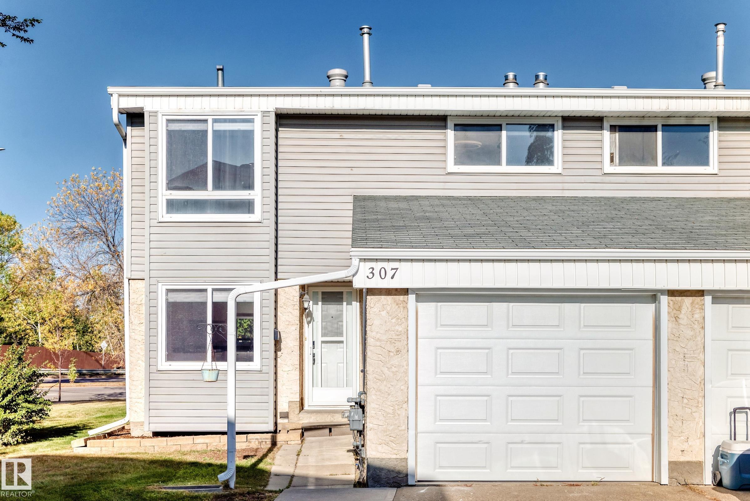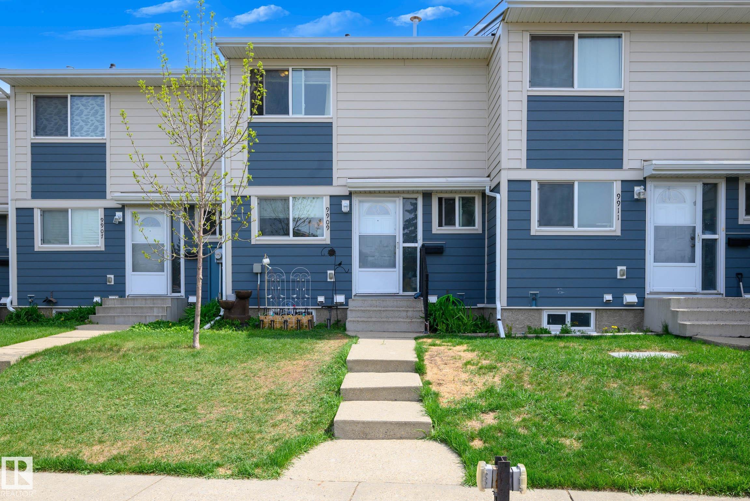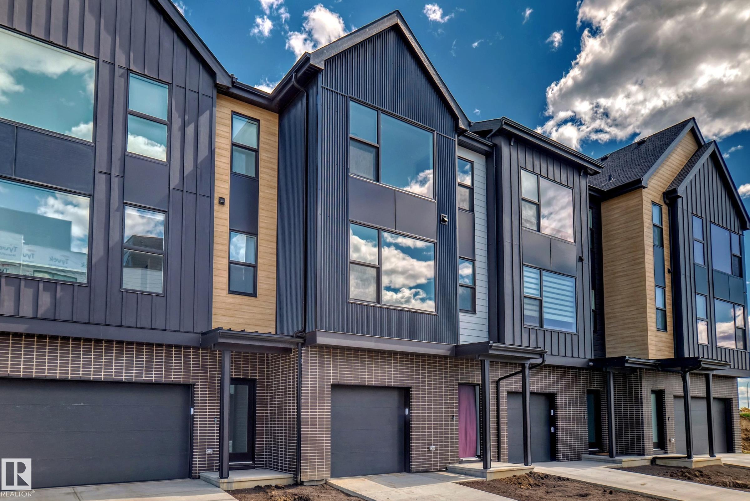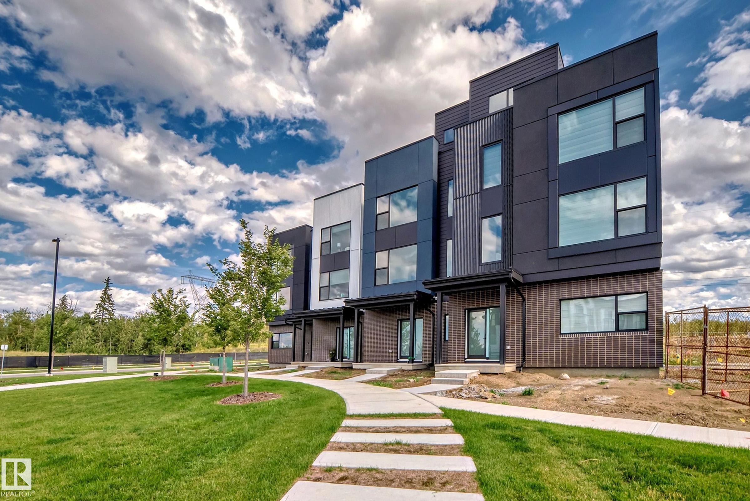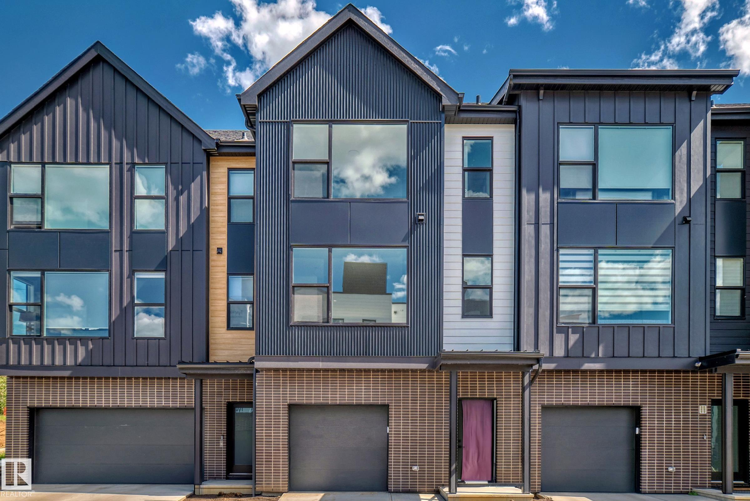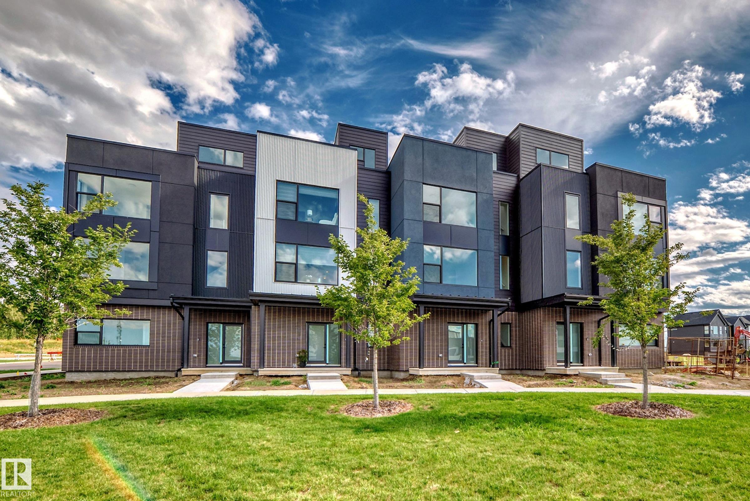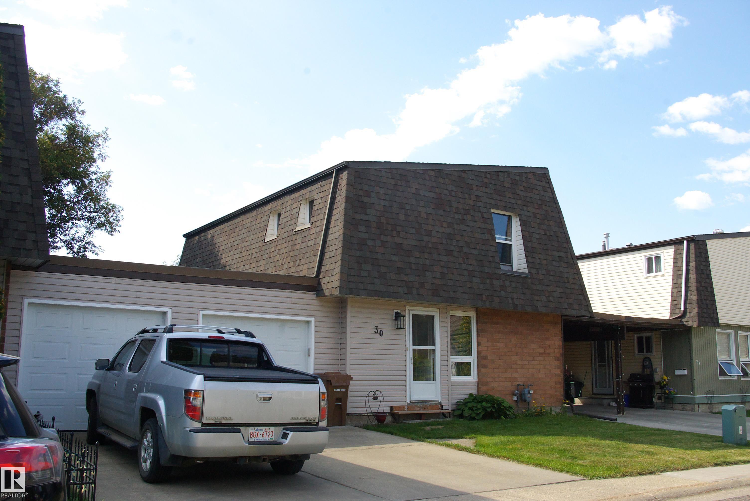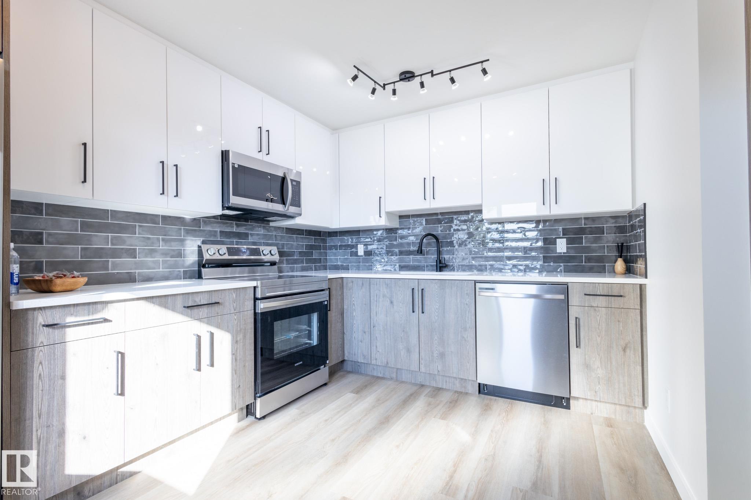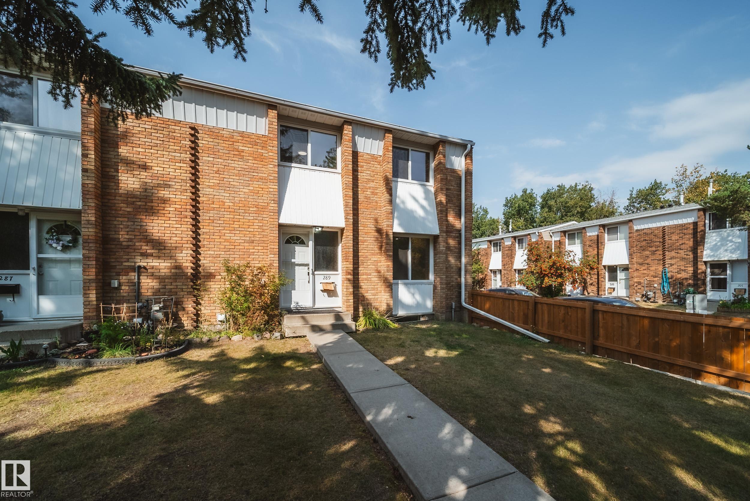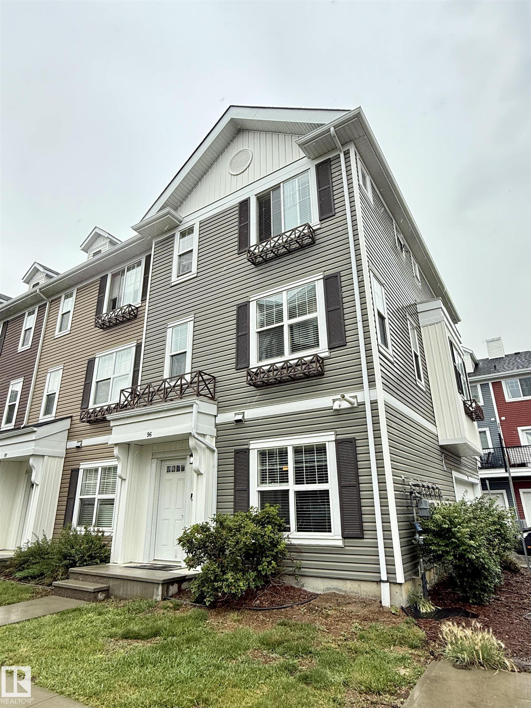- Houseful
- AB
- St. Albert
- Oakmont
- 600 Bellerose Dr #12 Dr
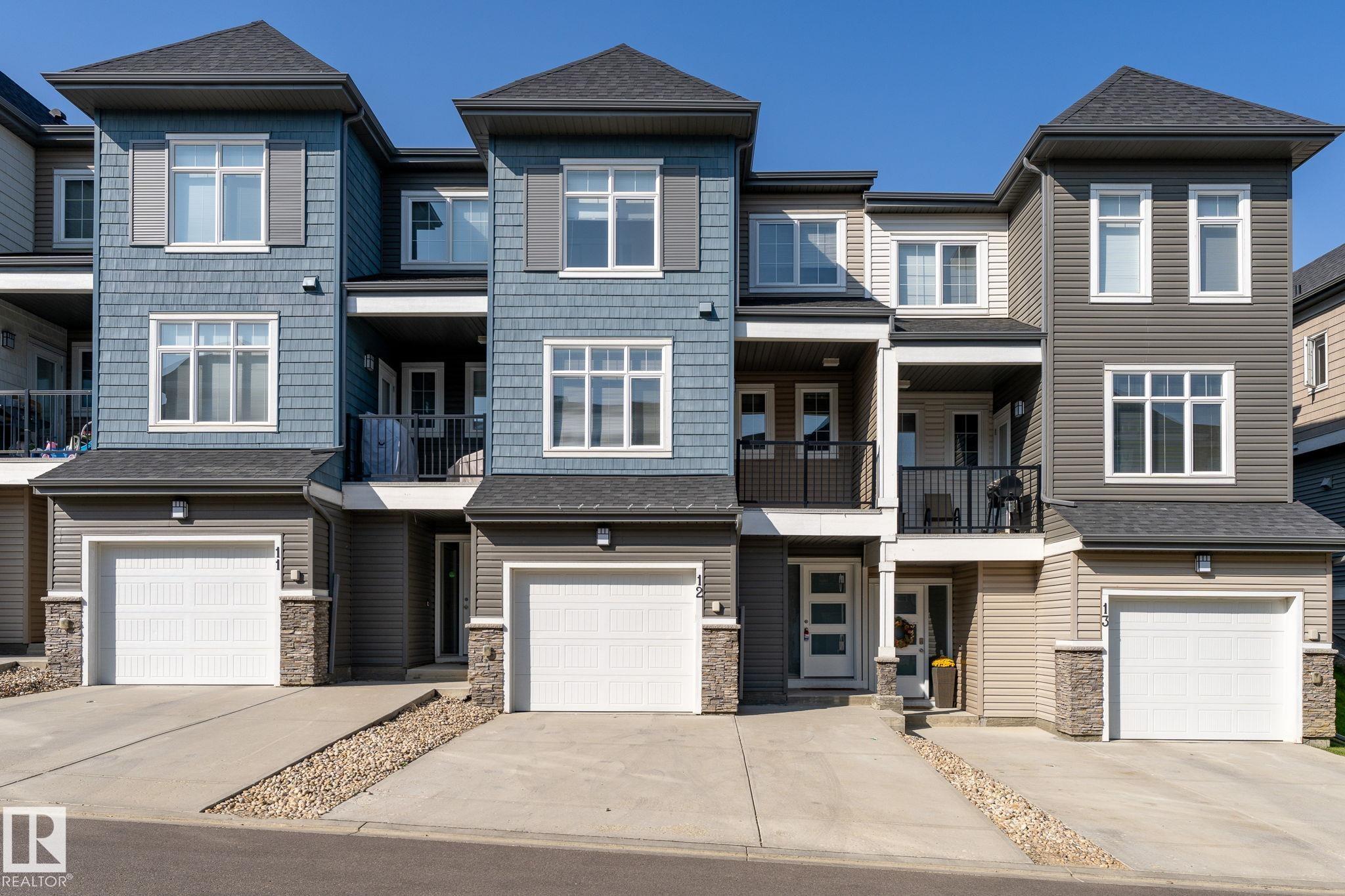
600 Bellerose Dr #12 Dr
600 Bellerose Dr #12 Dr
Highlights
Description
- Home value ($/Sqft)$251/Sqft
- Time on Housefulnew 2 hours
- Property typeResidential
- Style3 storey
- Neighbourhood
- Median school Score
- Year built2018
- Mortgage payment
Welcome to the beautiful community of Oakmont! This beautifully built townhome will not disappoint. Enjoy modern finishing's throughout like 9 ft ceilings, tons of natural light with large windows, an open concept floorplan and much more! This home offers a spacious living area which flows seamlessly to your kitchen that includes stainless steel appliances, modern wood toned cabinetry, quartz countertops and a large island! A dining area, flex space and balcony complete the main floor perfectly. The upper level features, laundry, 3 bedrooms, 4pc bath, the large primary includes 4pc ensuite and walk in closet. An oversized single attached garage with wide driveway that adds space for 2 vehicles, a low maintenance landscaped and fenced backyard with deck PLUS close to all near by amenities like the Sturgeon Valley Golf Course , walking trails around the Sturgeon River and more! Making this not only the ideal home but location! Welcome home! Truly a must see to be appreciated.
Home overview
- Heat type Forced air-1, natural gas
- Foundation Concrete perimeter
- Roof Asphalt shingles
- Exterior features Fenced, golf nearby, landscaped, no through road, playground nearby, public swimming pool, public transportation, schools, shopping nearby
- # parking spaces 3
- Has garage (y/n) Yes
- Parking desc Parking pad cement/paved, single garage attached
- # full baths 2
- # half baths 1
- # total bathrooms 3.0
- # of above grade bedrooms 3
- Flooring Carpet, laminate flooring
- Appliances Dryer, garage opener, microwave hood fan, refrigerator, stove-electric, washer, window coverings
- Interior features Ensuite bathroom
- Community features Ceiling 9 ft., deck, detectors smoke, parking-visitor, natural gas bbq hookup
- Area St. albert
- Zoning description Zone 24
- Directions E90014341
- Basement information None, no basement
- Building size 1556
- Mls® # E4458803
- Property sub type Townhouse
- Status Active
- Dining room Level: Upper
- Living room Level: Upper
- Listing type identifier Idx

$-755
/ Month

