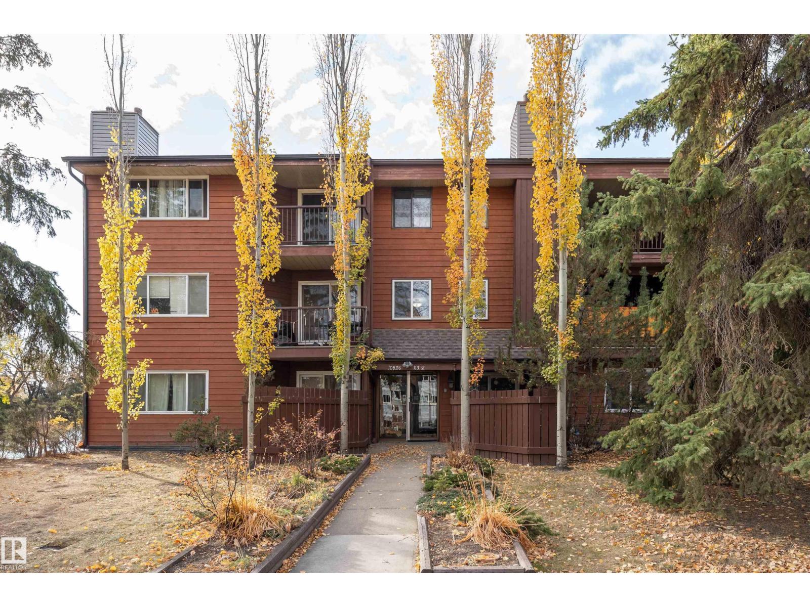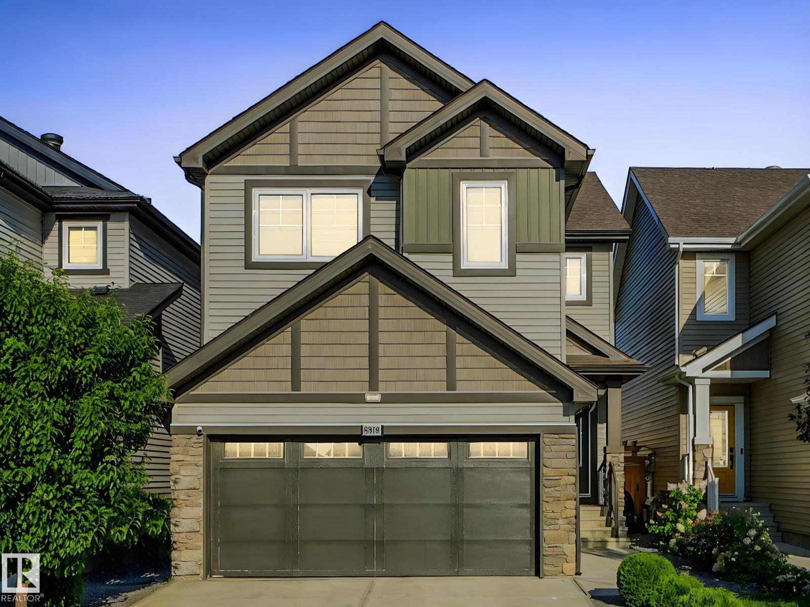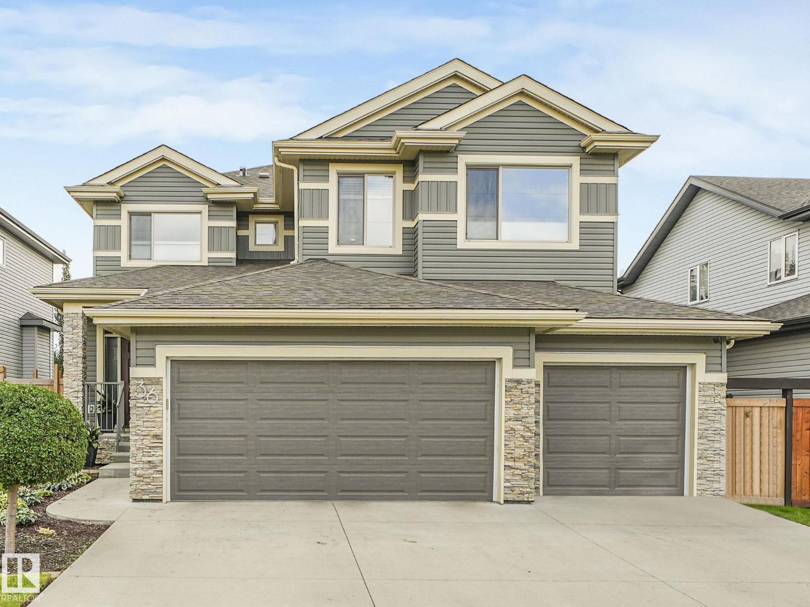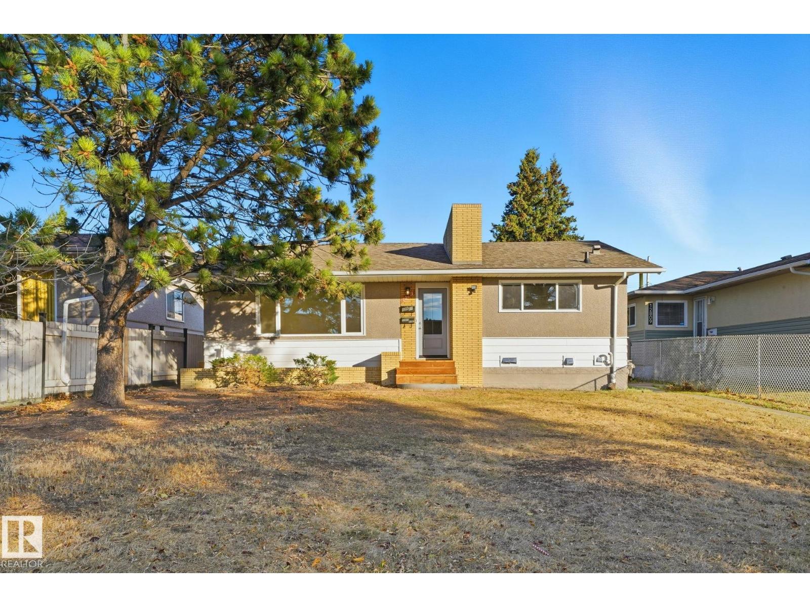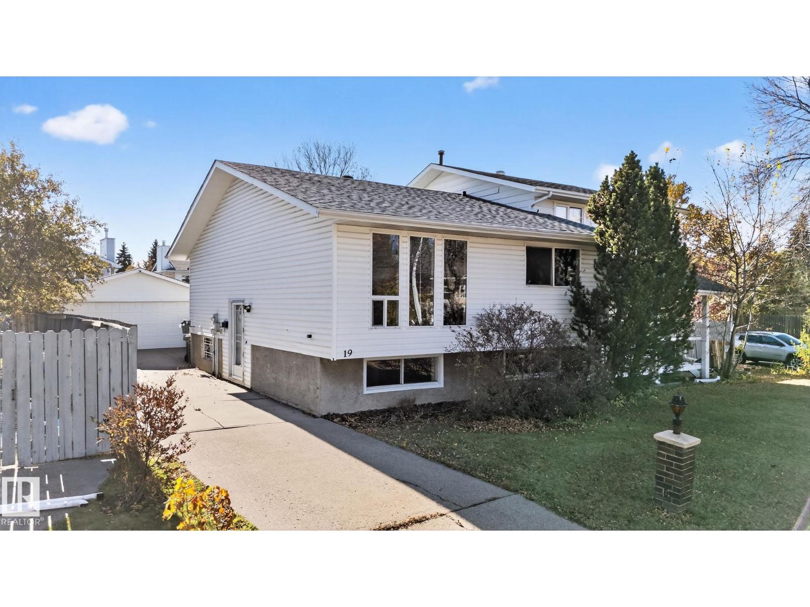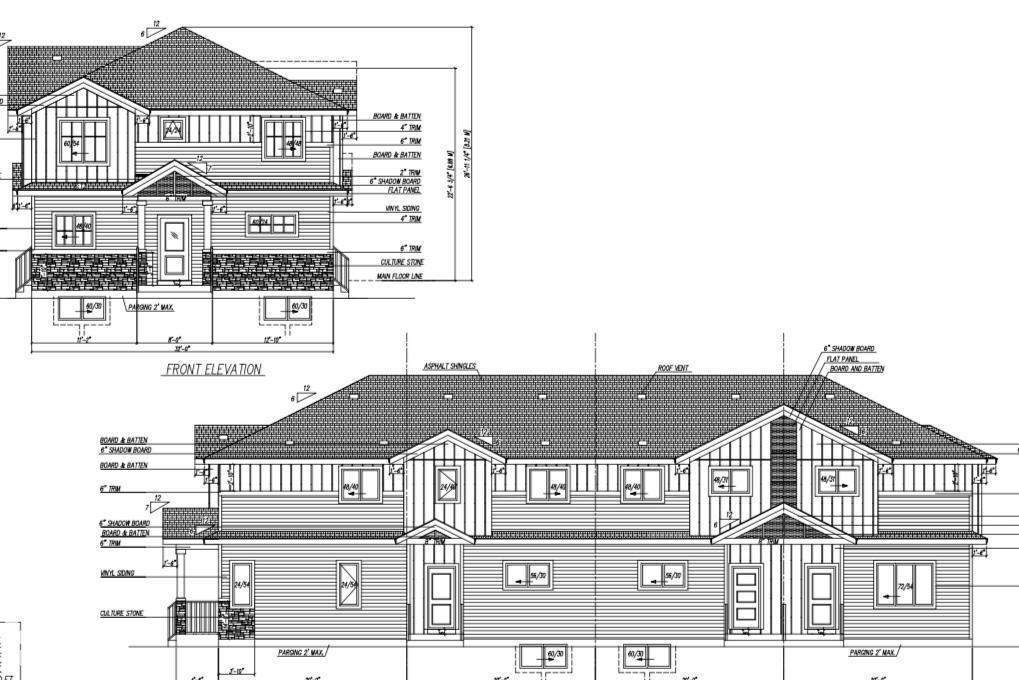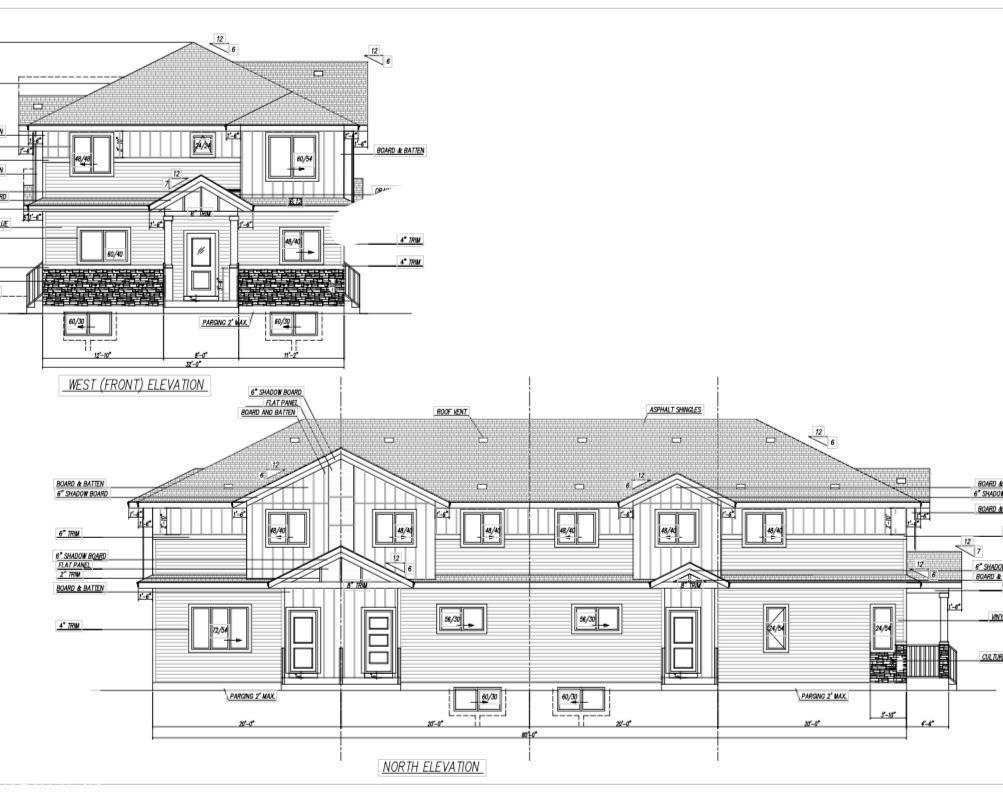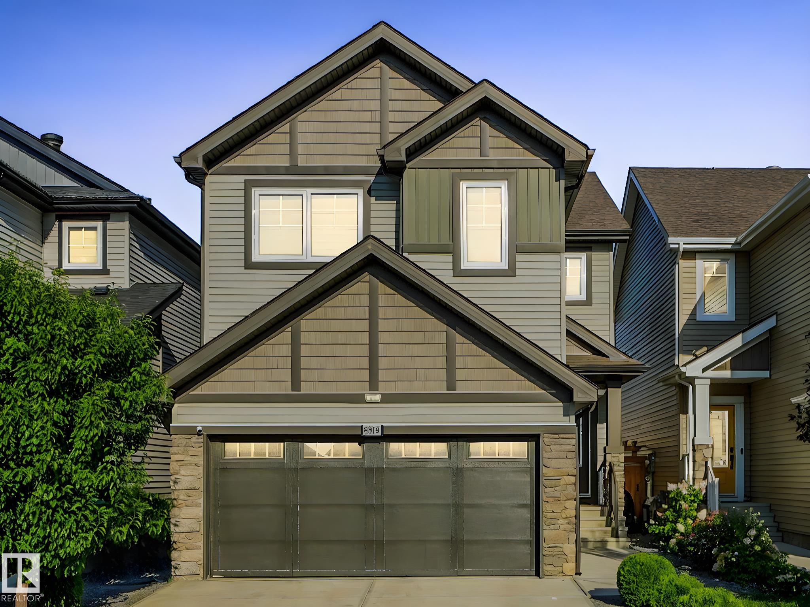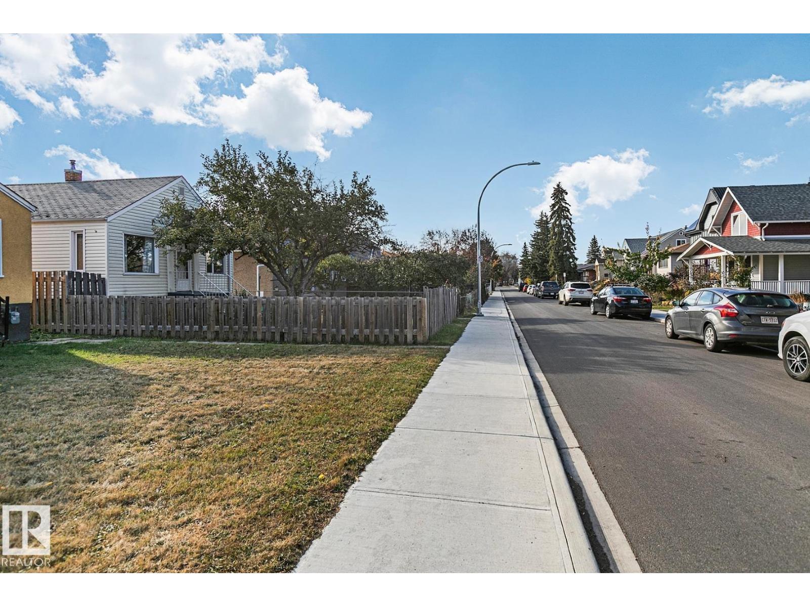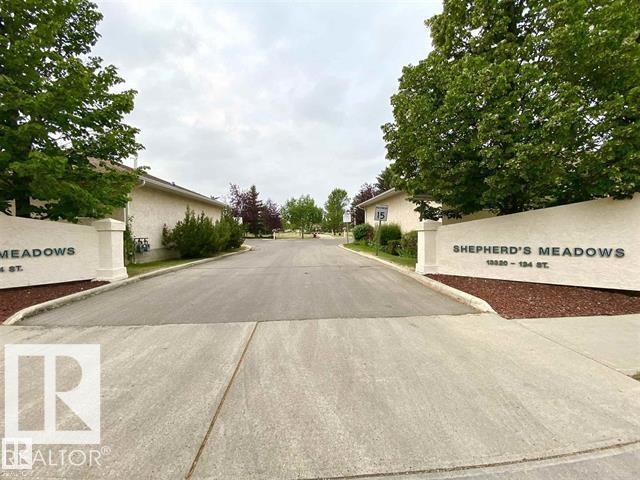- Houseful
- AB
- St. Albert
- Grandin
- 65 Gervais Road #unit 201
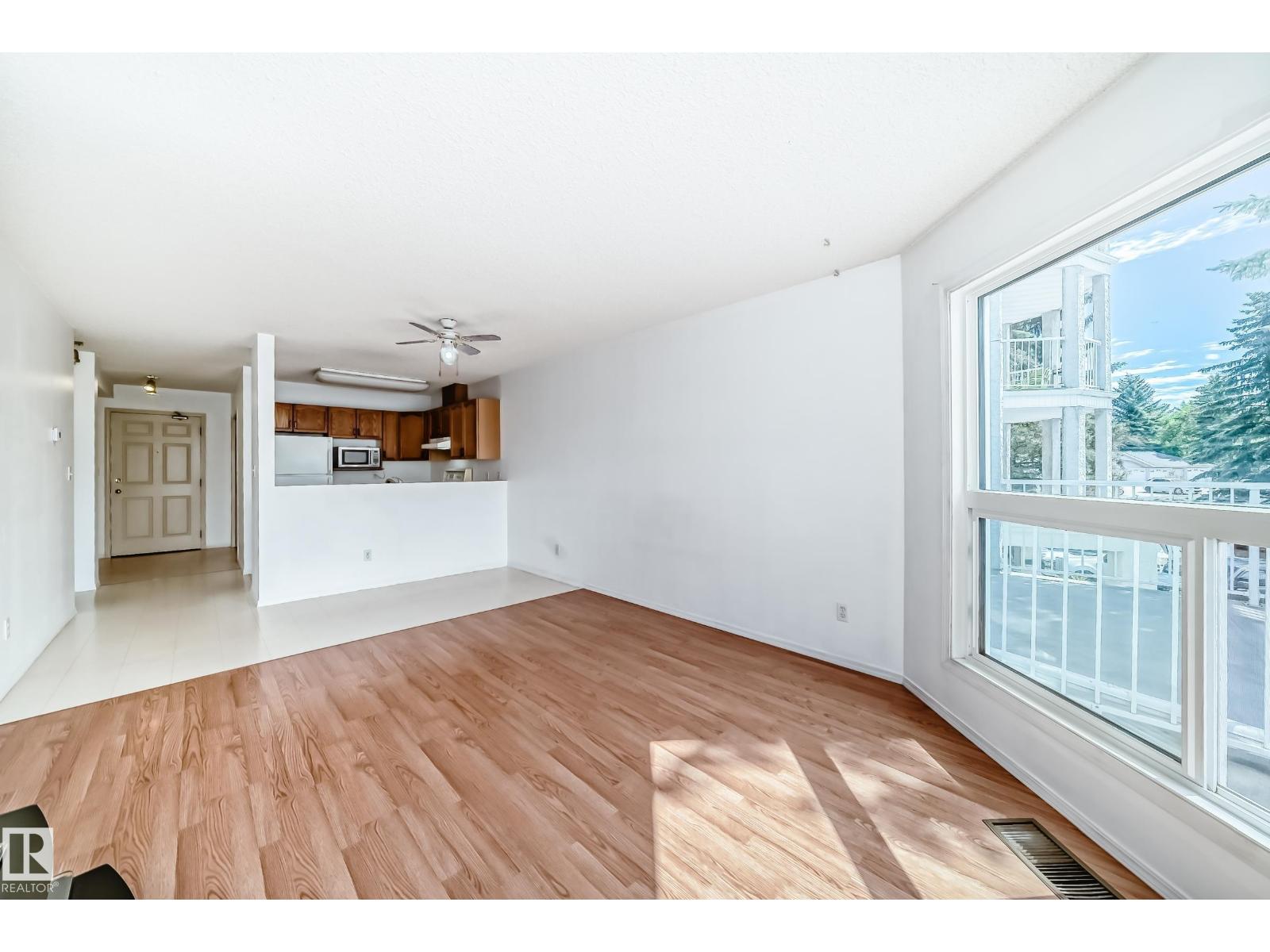
Highlights
This home is
68%
Time on Houseful
69 Days
School rated
6.7/10
St. Albert
6.36%
Description
- Home value ($/Sqft)$229/Sqft
- Time on Houseful69 days
- Property typeSingle family
- Neighbourhood
- Median school Score
- Year built1994
- Mortgage payment
Perfect Starter Condo or Investment Opportunity! Step into this bright, comfortable unit with a peaceful view of mature trees from both your living room and bedroom. Enjoy morning coffee or evening BBQs on the huge private balcony with a convenient gas hook-up. This unit features air conditioning and in-suite laundry. Your outdoor powered parking stall is right out front, and with no unit below or on one side, you’ll love the quiet. Well managed unit with great neighbors and fantastic value! Ideally suited for a first home, single professional, or young couple. Why pay rent when you can own! (id:63267)
Home overview
Amenities / Utilities
- Cooling Central air conditioning
- Heat type Forced air
Interior
- # full baths 1
- # total bathrooms 1.0
- # of above grade bedrooms 1
Location
- Subdivision Grandin
- Directions 2175090
Overview
- Lot size (acres) 0.0
- Building size 655
- Listing # E4452716
- Property sub type Single family residence
- Status Active
Rooms Information
metric
- Utility 1.66m X 1.45m
Level: Main - Primary bedroom 3.97m X 3.31m
Level: Main - Kitchen 2.51m X 2.57m
Level: Main - Living room 4.68m X 3.62m
Level: Main - Mudroom 2.19m X 1.64m
Level: Main - Dining room 2.48m X 1.48m
Level: Main - Laundry 1.66m X 0.84m
Level: Main
SOA_HOUSEKEEPING_ATTRS
- Listing source url Https://www.realtor.ca/real-estate/28728378/201-65-gervais-rd-st-albert-grandin
- Listing type identifier Idx
The Home Overview listing data and Property Description above are provided by the Canadian Real Estate Association (CREA). All other information is provided by Houseful and its affiliates.

Lock your rate with RBC pre-approval
Mortgage rate is for illustrative purposes only. Please check RBC.com/mortgages for the current mortgage rates
$166
/ Month25 Years fixed, 20% down payment, % interest
$566
Maintenance
$
$
$
%
$
%

Schedule a viewing
No obligation or purchase necessary, cancel at any time
Nearby Homes
Real estate & homes for sale nearby

