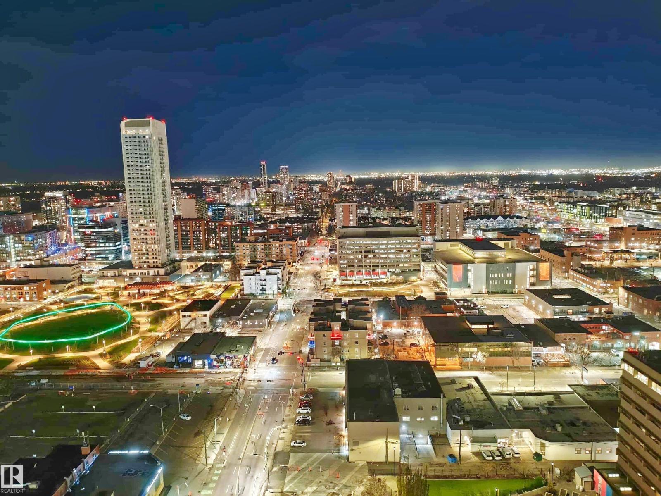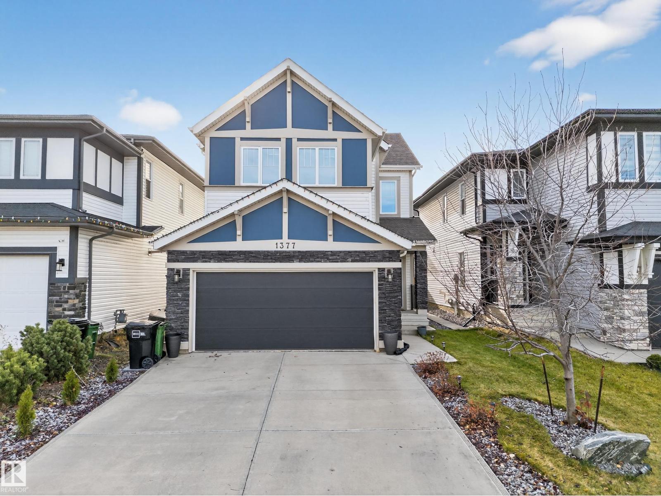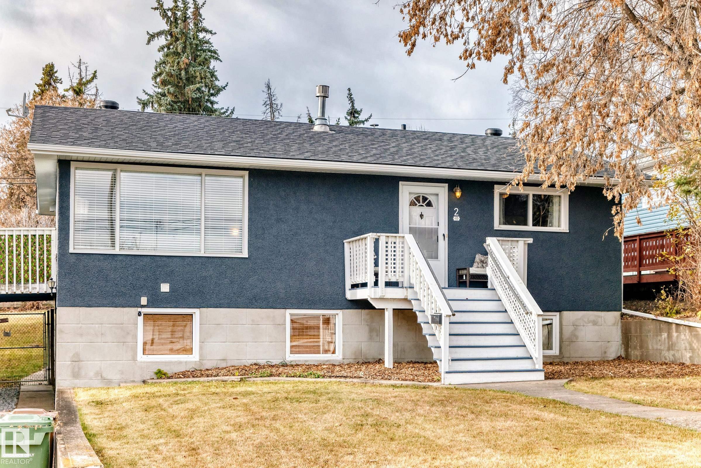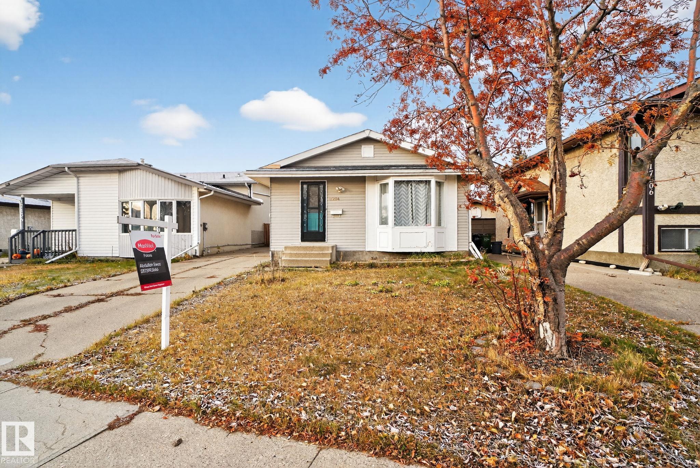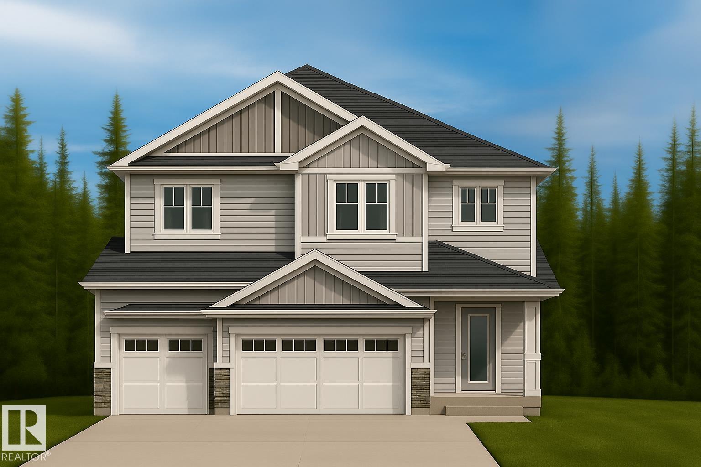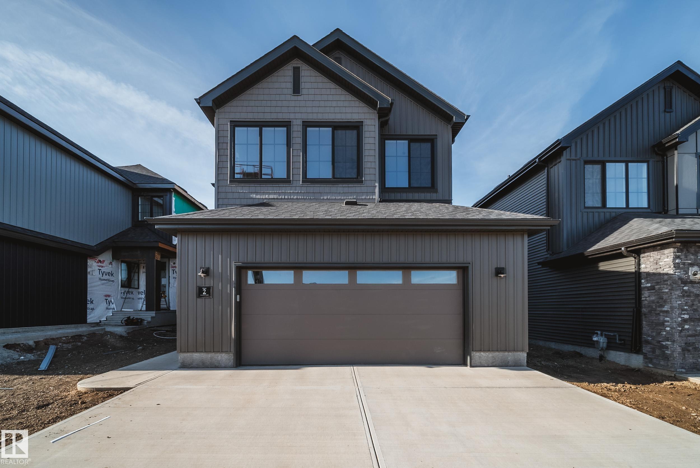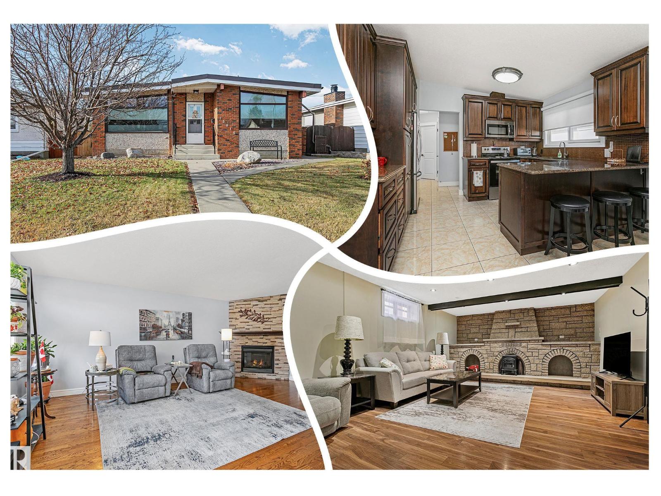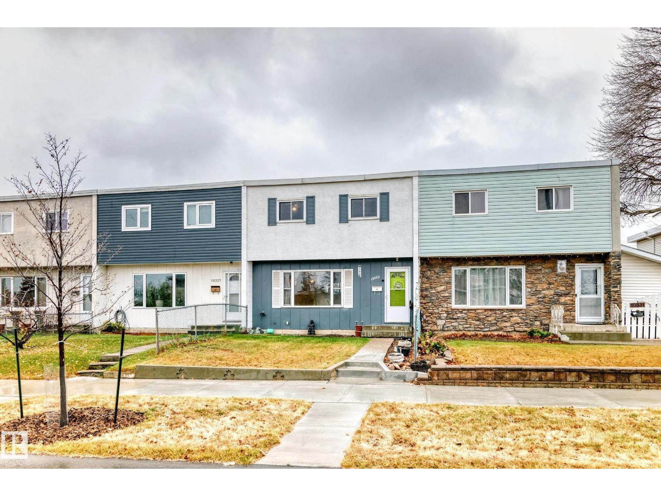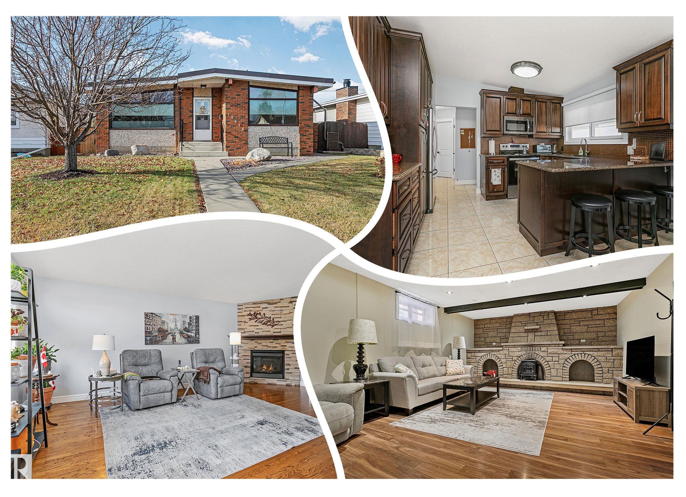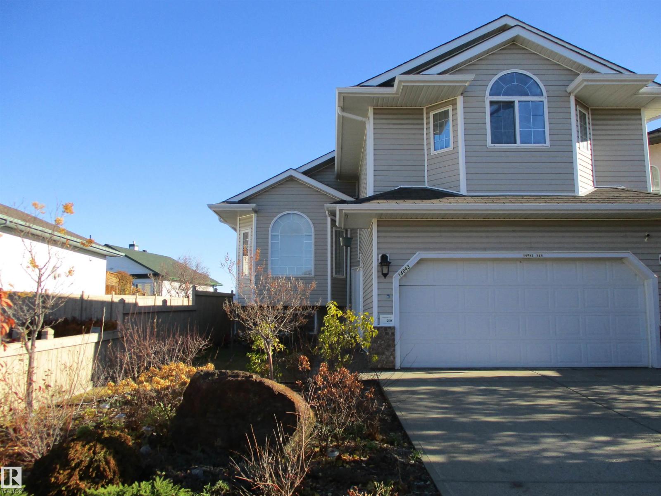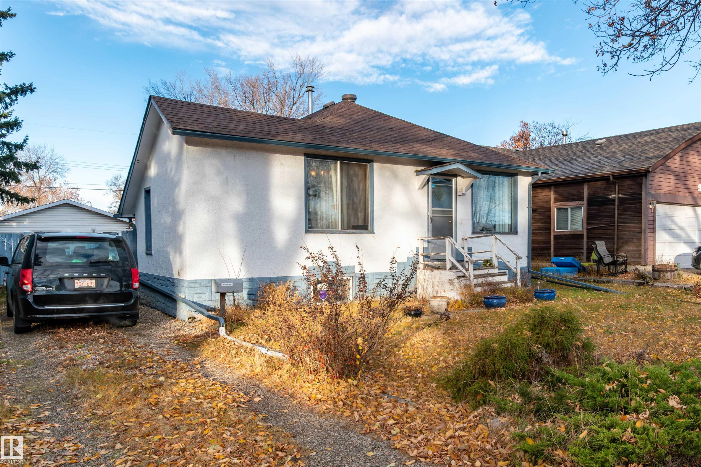- Houseful
- AB
- St. Albert
- Grandin
- 65 Gervais Road #unit 411
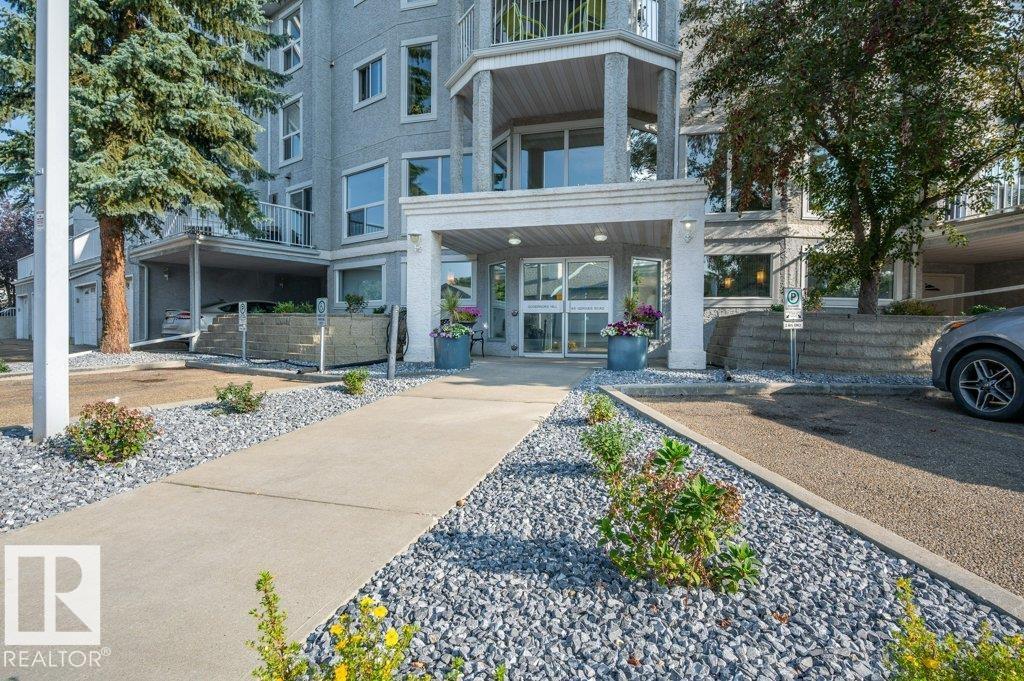
Highlights
This home is
49%
Time on Houseful
51 Days
School rated
6.7/10
St. Albert
6.36%
Description
- Home value ($/Sqft)$219/Sqft
- Time on Houseful51 days
- Property typeSingle family
- Neighbourhood
- Median school Score
- Year built1994
- Mortgage payment
Better than new, welcome to this immaculate 4th floor 1 bedroom plus a den condo! Spotless and move in ready, this could be your new home! Newer upgraded vinyl plank and paint makes this spacious condo like new. It features a large livingroom with high ceilings and soaring vaulted ceilings to add to the beauty and space of this room. With loads of natural light flowing throughout, enjoy the direct access to a spacious balcony which has lovely views to the south. Enjoy the gas fireplace in the winter and a/c in the summer. Plenty of space in the separate dining room which is located just off the well laid out kitchen. To end your busy day, relax in the jacuzzi tub. PARKING: Single car GARAGE and also 1 assigned outdoor STALL (id:63267)
Home overview
Amenities / Utilities
- Heat type Forced air
Exterior
- Fencing Fence
- # parking spaces 2
- Has garage (y/n) Yes
Interior
- # full baths 1
- # total bathrooms 1.0
- # of above grade bedrooms 1
Location
- Subdivision Grandin
- View City view
- Directions 1479581
Overview
- Lot size (acres) 0.0
- Building size 996
- Listing # E4457712
- Property sub type Single family residence
- Status Active
Rooms Information
metric
- Living room 2.81m X 3.54m
Level: Main - Kitchen 2.81m X 3.45m
Level: Main - Den 2.87m X 3.21m
Level: Main - Other 2.41m X 2.01m
Level: Main - Primary bedroom 3.96m X 3.52m
Level: Main - Dining room 2.98m X 3.49m
Level: Main - Laundry 1.91m X 2.27m
Level: Main
SOA_HOUSEKEEPING_ATTRS
- Listing source url Https://www.realtor.ca/real-estate/28860072/411-65-gervais-rd-st-albert-grandin
- Listing type identifier Idx
The Home Overview listing data and Property Description above are provided by the Canadian Real Estate Association (CREA). All other information is provided by Houseful and its affiliates.

Lock your rate with RBC pre-approval
Mortgage rate is for illustrative purposes only. Please check RBC.com/mortgages for the current mortgage rates
$71
/ Month25 Years fixed, 20% down payment, % interest
$652
Maintenance
$
$
$
%
$
%

Schedule a viewing
No obligation or purchase necessary, cancel at any time
Nearby Homes
Real estate & homes for sale nearby

