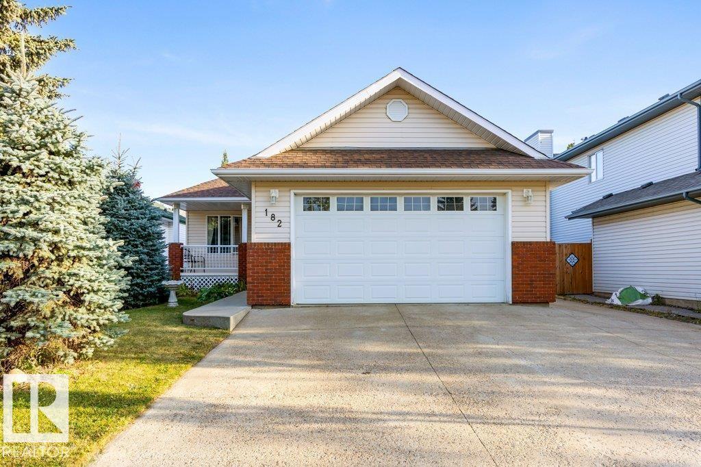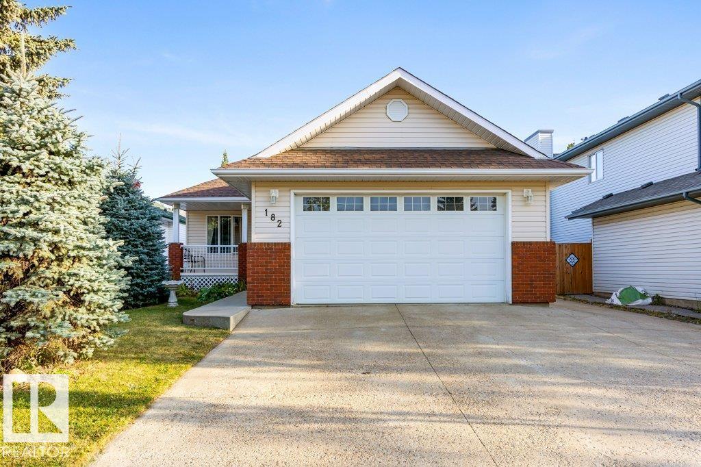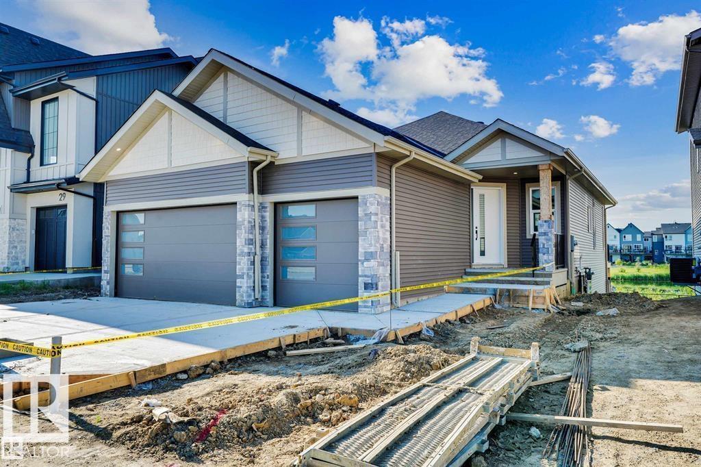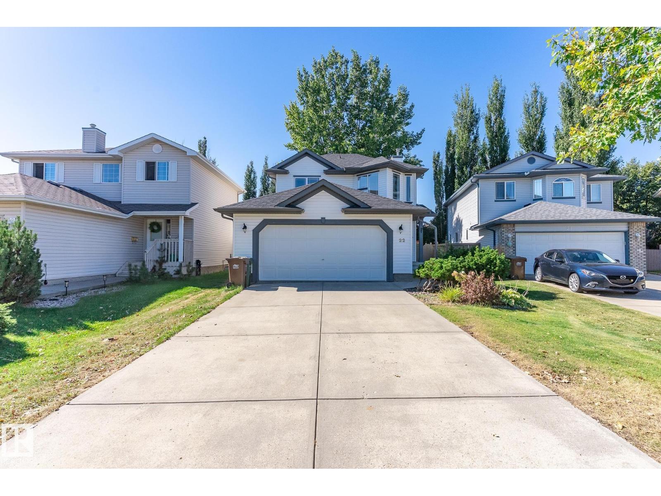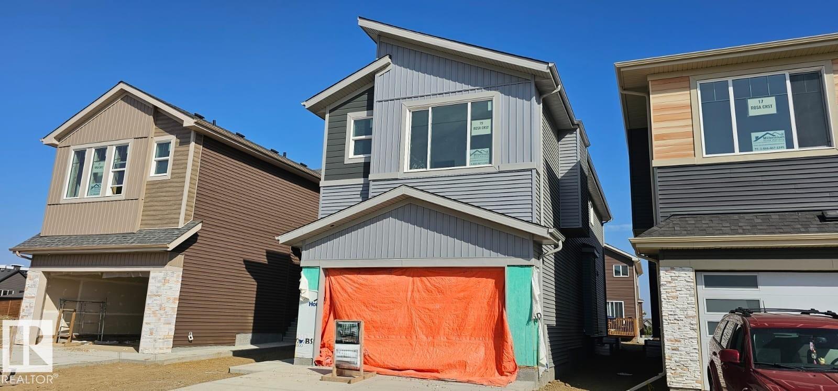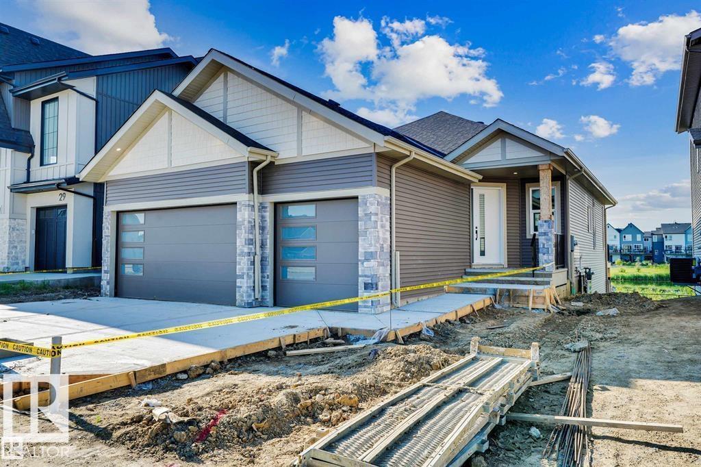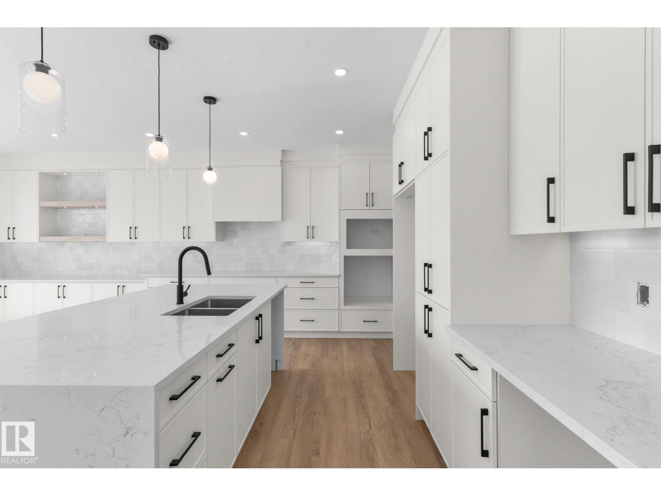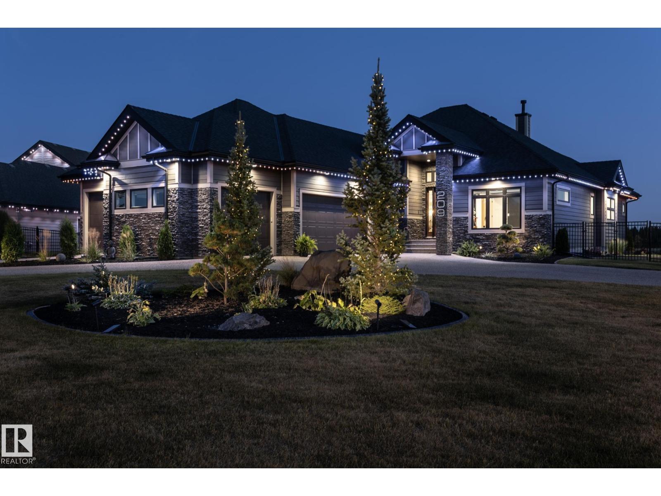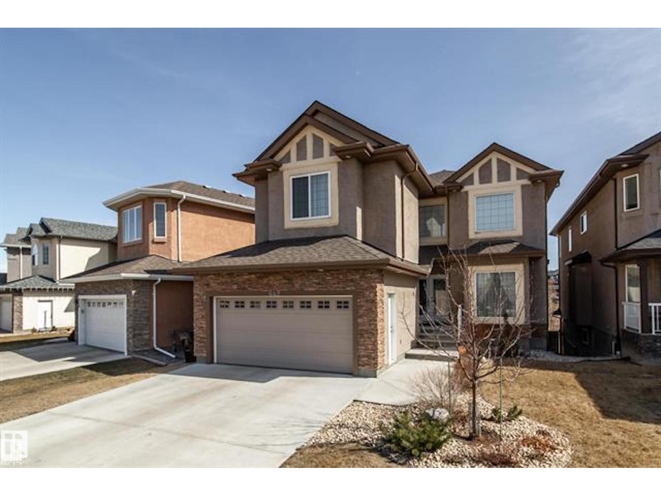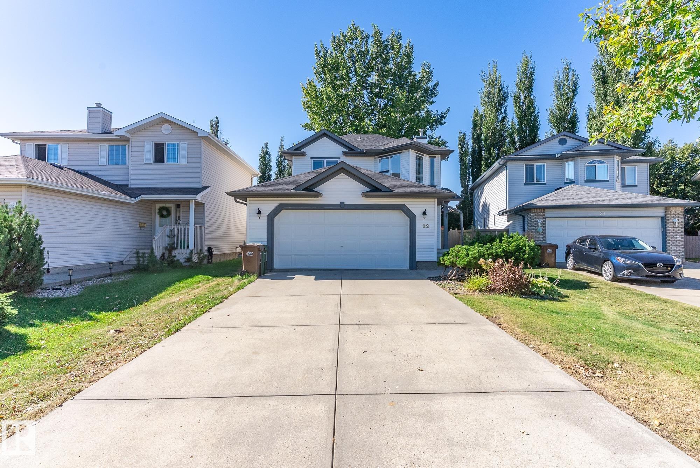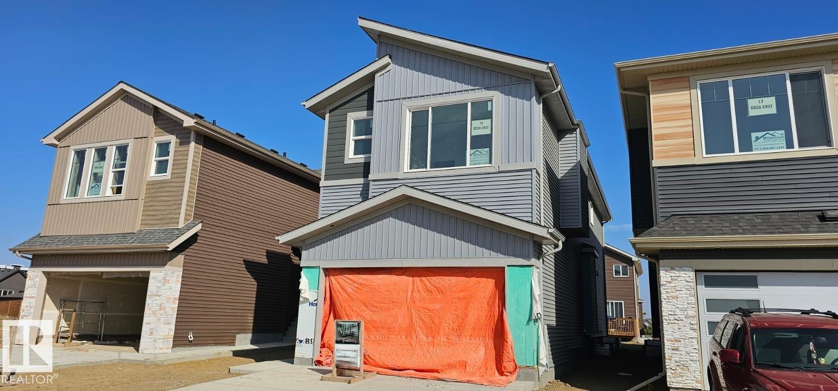- Houseful
- AB
- St. Albert
- T8N
- 66 Edgefield Way
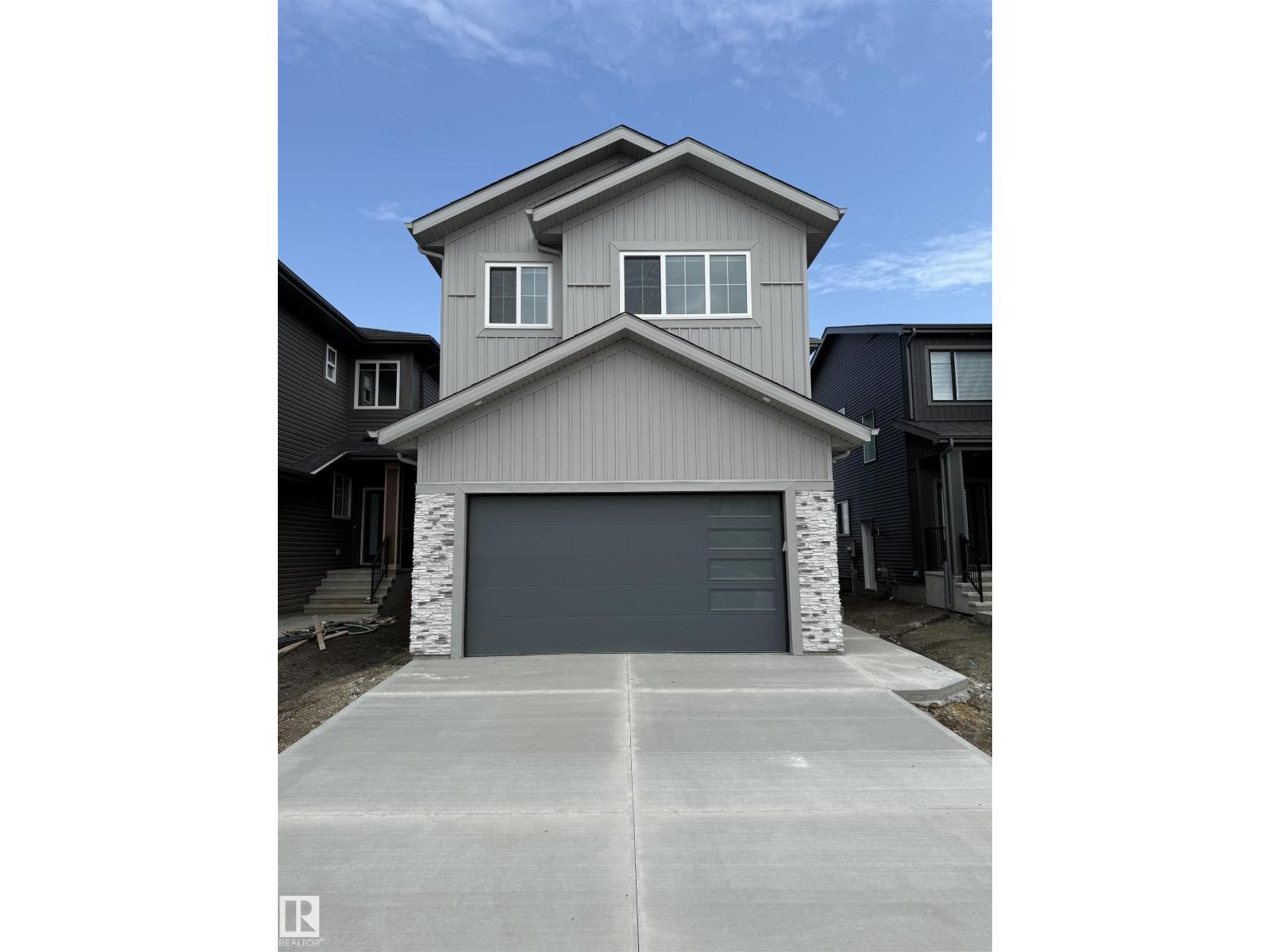
Highlights
Description
- Home value ($/Sqft)$293/Sqft
- Time on Houseful33 days
- Property typeSingle family
- Median school Score
- Year built2025
- Mortgage payment
MOVE-IN READY in ERIN RIDGE NORTH! This stunning 2,272 SQ FT home offers 4 BEDROOMS, 2.5 BATHS, and a BRIGHT OPEN-CONCEPT LAYOUT with soaring OPEN-TO-BELOW CEILINGS and expansive windows that fill the home with natural light. The modern KITCHEN features a stylish backsplash, oversized island, and a WALK-THROUGH PANTRY conveniently connected to the mudroom. Relax by the FIREPLACE in the main living room or the one in the upstairs BONUS ROOM, perfect for family nights. The PRIMARY SUITE impresses with a WALK-IN CLOSET and a SPA-INSPIRED ENSUITE offering double sinks, a deep soaker tub, and a tiled glass shower. A separate SIDE ENTRANCE provides excellent potential for a future LEGAL SUITE, making this home both functional and investment-friendly. Completed with APPLIANCES, REAR DECK, UPGRADED LIGHTING, HARDWOOD FLOORING, and a DOUBLE ATTACHED GARAGE. Located near highly rated schools, parks, scenic trails, shopping, and dining. IMMEDIATE POSSESSION AVAILABLE! (id:63267)
Home overview
- Heat type Forced air
- # total stories 2
- Has garage (y/n) Yes
- # full baths 2
- # half baths 1
- # total bathrooms 3.0
- # of above grade bedrooms 4
- Subdivision Erin ridge north
- View Lake view
- Lot size (acres) 0.0
- Building size 2273
- Listing # E4453294
- Property sub type Single family residence
- Status Active
- Dining room 3.69m X 3.35m
Level: Main - Kitchen 3.69m X 2.71m
Level: Main - Living room 3.9m X 4.88m
Level: Main - 4th bedroom 3.05m X 3.08m
Level: Main - 2nd bedroom 3.81m X 3.41m
Level: Upper - Primary bedroom 3.87m X 4.69m
Level: Upper - Laundry 3.2m X 1.83m
Level: Upper - Bonus room 4.3m X 3.6m
Level: Upper - 3rd bedroom 3.2m X 3.38m
Level: Upper
- Listing source url Https://www.realtor.ca/real-estate/28741189/66-edgefield-wy-st-albert-erin-ridge-north
- Listing type identifier Idx

$-1,773
/ Month

