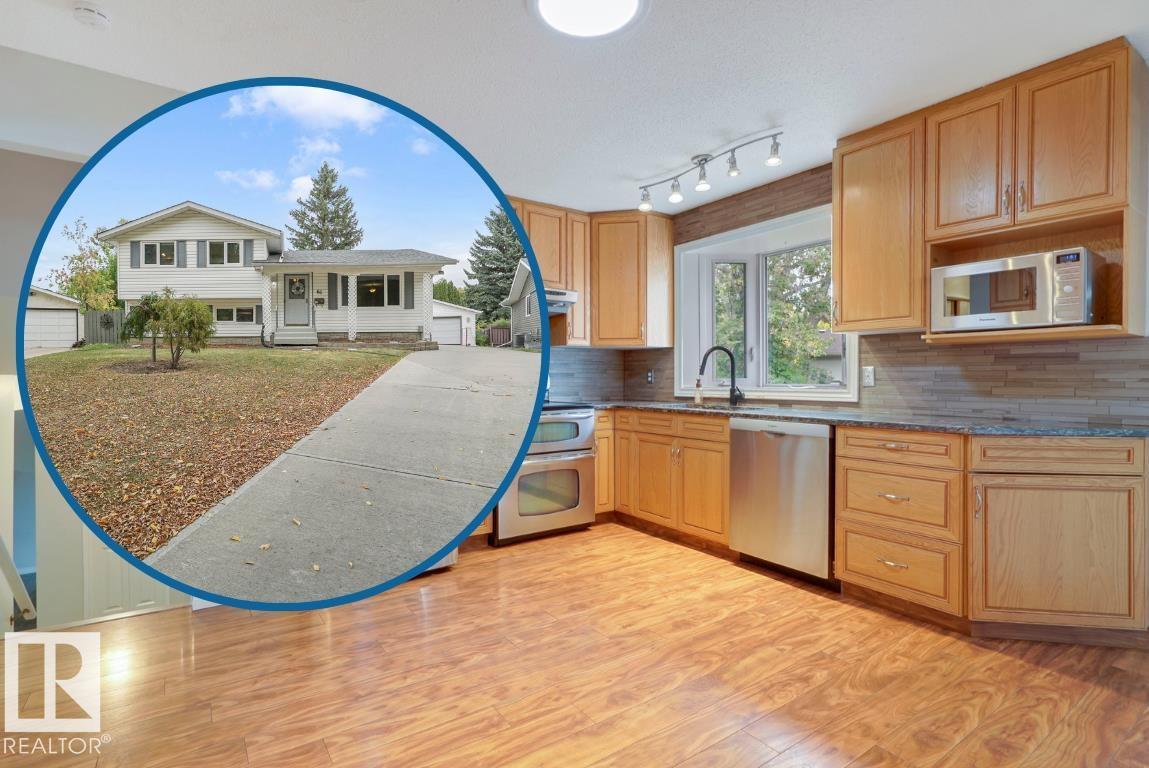This home is hot now!
There is over a 92% likelihood this home will go under contract in 13 days.

Welcome to family living in Forest Lawn. Visit the REALTOR®’s website for more details. Split level houses are great for families with enough space for 3 bedrooms upstairs & 2 in the basement so there's a spot for everyone. There is even a crawl space for extra storage. This might be the perfect position in the neighbourhood on a quiet crescent backing a walking path so there are no direct rear neighbours. Inside the thoughtful upgrades over time include vinyl windows & upgraded flooring plus there have been improvements to the mechanical including Central A/C, furnace & water heater. The natural amenities in Forest Lawn are next level with Flagstone Park down the path that has an off-leash area for dogs plus it's just a couple of blocks to Braeside Ravine. From here, school & grocery runs are short because you're in central St. Albert & you can fast track into Edmonton with Anthony Henday Drive. If you're looking for a move-in-ready option, this home offers not just comfort, but a community to grow into. (id:63267)

