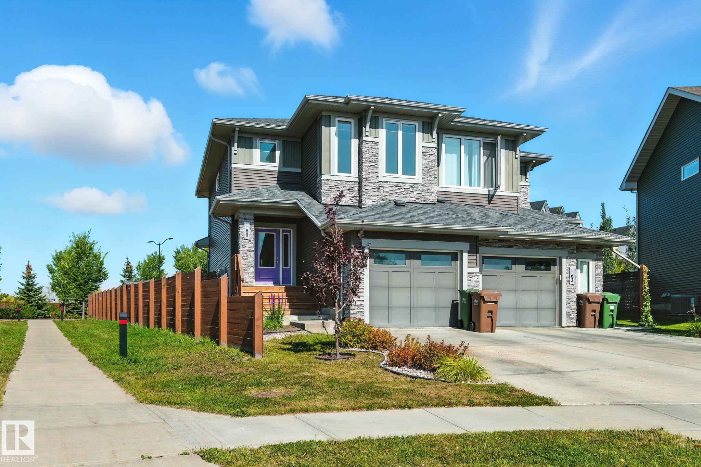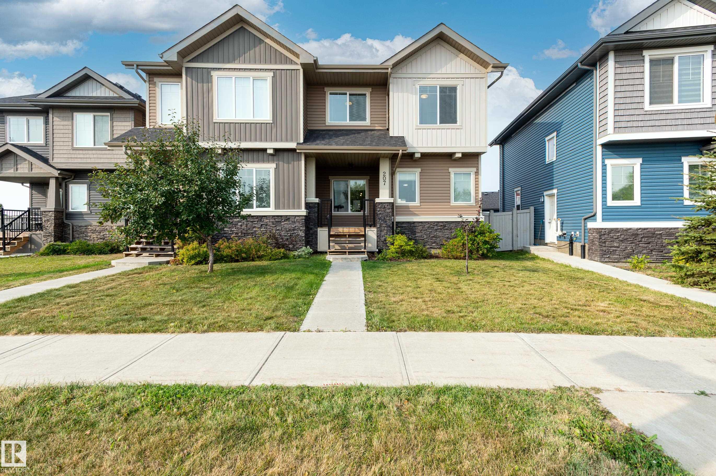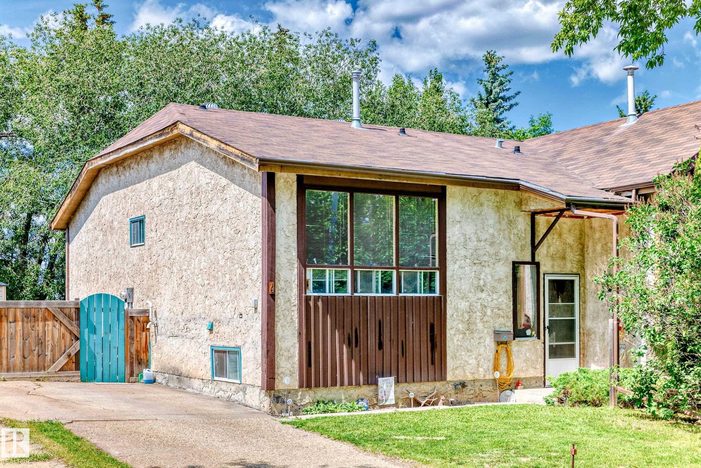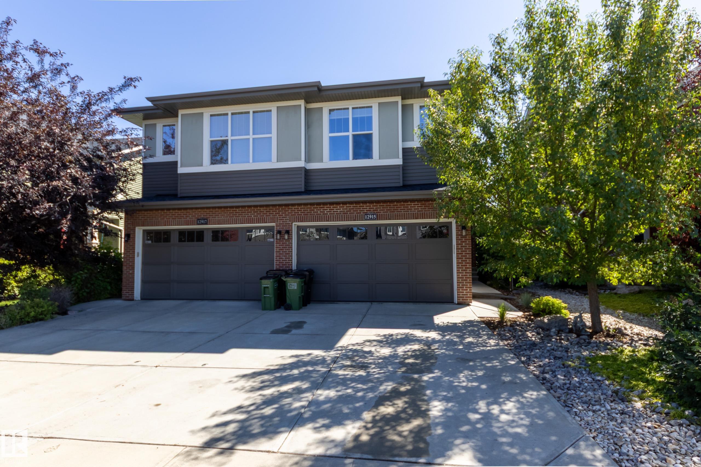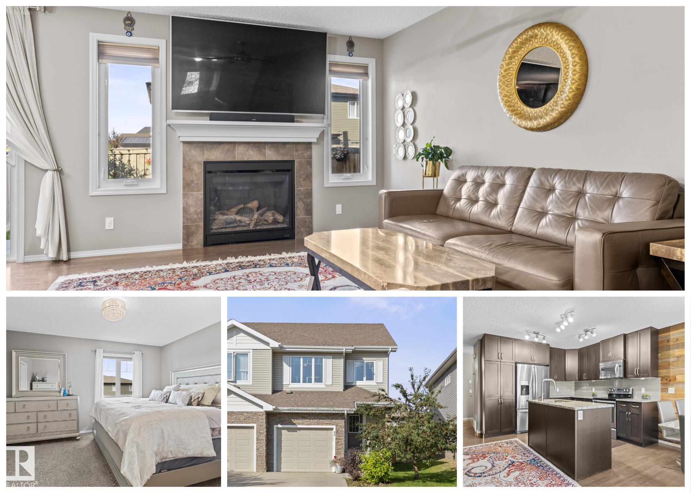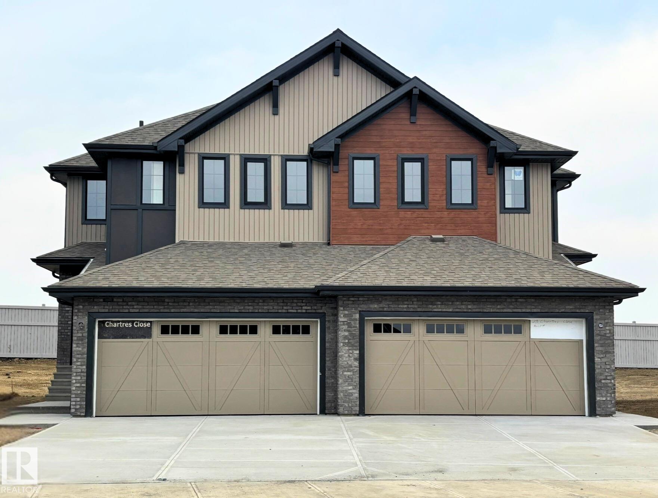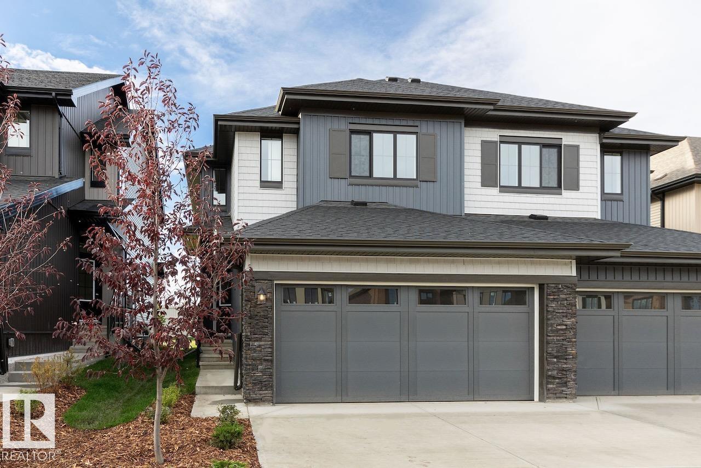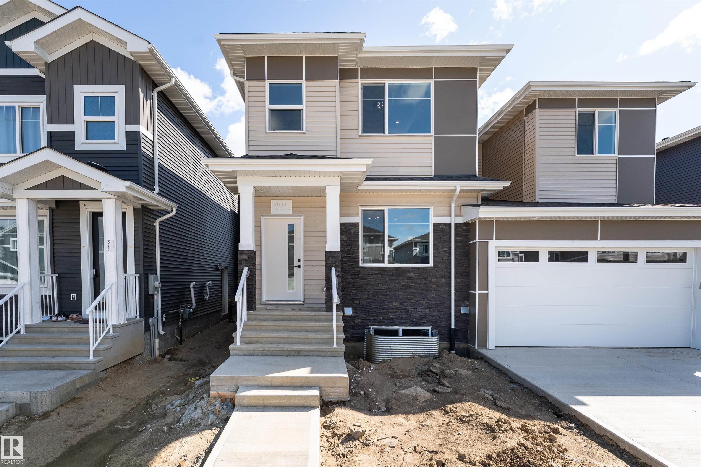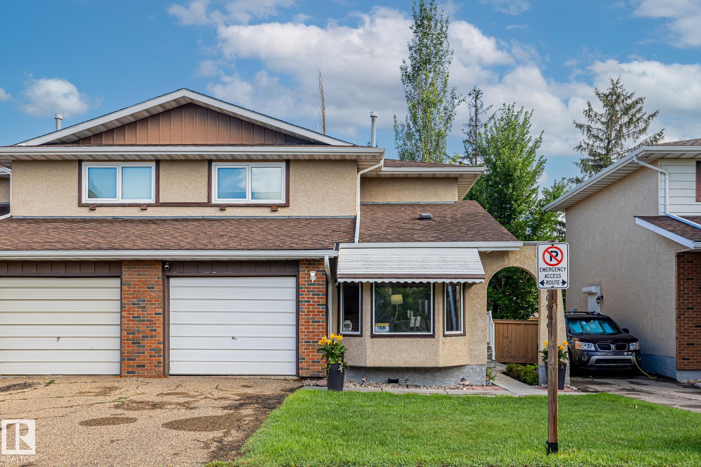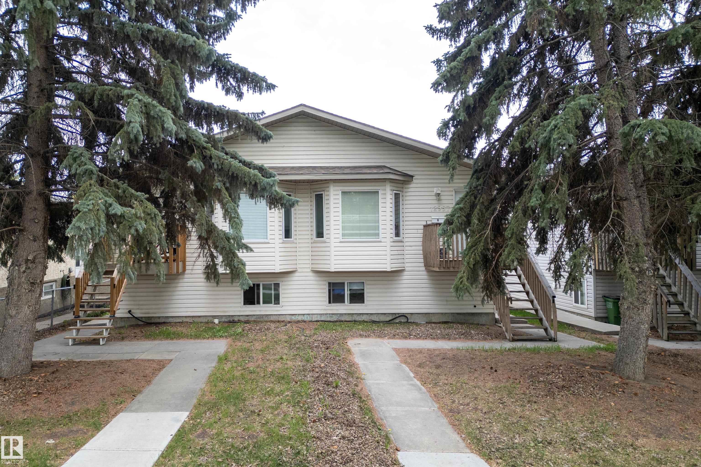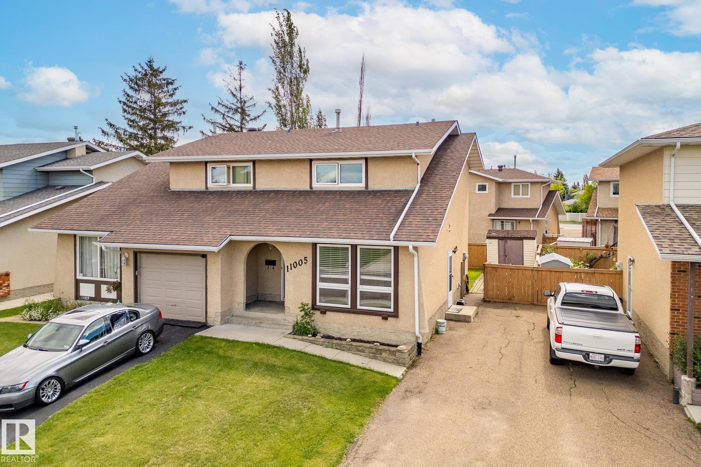- Houseful
- AB
- St. Albert
- T8N
- 66 Joyal Way
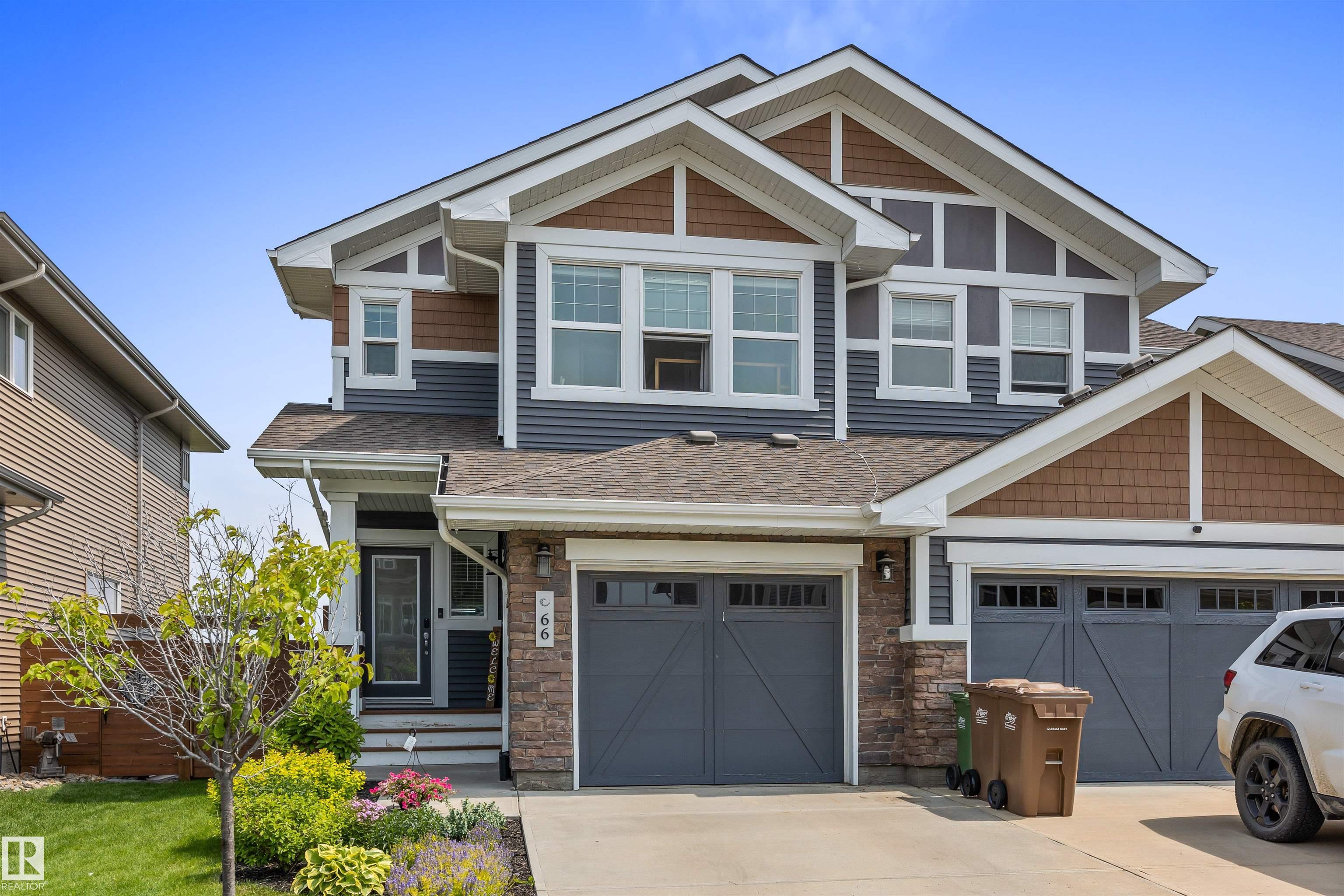
Highlights
Description
- Home value ($/Sqft)$337/Sqft
- Time on Houseful74 days
- Property typeResidential
- Style2 storey
- Median school Score
- Lot size3,218 Sqft
- Year built2019
- Mortgage payment
Beautiful pond views from this better than new WALKOUT basement half duplex in fabulous Jensen Lakes! The entrance welcomes guests into the OPEN DESIGN. Laminate flooring & 9ft ceilings flow throughout the main floor. The kitchen is stunning w/ warm coloured cabinetry, quartz counters, s/s appliances, pantry, tiled back splash & pot lighting. The living room has stunning pond views. A 2pce bath & access onto the back deck completes the main level. The upper floor has 3 generous sized bedrooms, laundry facilities, 4pce main bathroom & a 4pce en suite. The en suite features a large shower & double sinks w/ a quartz counter. The 2nd bedroom has a stunning wall of windows & the 3rd bedroom has additional windows too, making these rooms beautifully sun filled. The WALKOUT basement is unspoiled, however there is excellent potential for a family room, bedroom, bathroom & a mechanical room. There is access to the FULLY FENCED backyard & the lower level deck. A single attached garage completes this amazing home!
Home overview
- Heat type Forced air-1, natural gas
- Foundation Concrete perimeter
- Roof Asphalt shingles
- Exterior features Fenced, landscaped, playground nearby, public transportation, schools, shopping nearby, see remarks
- Has garage (y/n) Yes
- Parking desc Single garage attached
- # full baths 2
- # half baths 1
- # total bathrooms 3.0
- # of above grade bedrooms 4
- Flooring Ceramic tile, laminate flooring
- Appliances Dishwasher-built-in, dryer, garage control, garage opener, microwave hood fan, refrigerator, stove-electric, washer, window coverings, tv wall mount
- Interior features Ensuite bathroom
- Community features Deck, walkout basement, see remarks
- Area St. albert
- Zoning description Zone 24
- Directions E022744
- Lot desc Rectangular
- Lot size (acres) 299.0
- Basement information Full, unfinished
- Building size 1571
- Mls® # E4444274
- Property sub type Duplex
- Status Active
- Virtual tour
- Kitchen room 8.1m X 12.3m
- Master room 11.4m X 15m
- Bedroom 3 12.2m X 11.2m
- Bedroom 4 8.3m X 11.5m
- Bedroom 2 9.5m X 11.8m
- Dining room 14.4m X 12.9m
Level: Main - Living room 14.8m X 12.9m
Level: Main
- Listing type identifier Idx

$-1,371
/ Month

