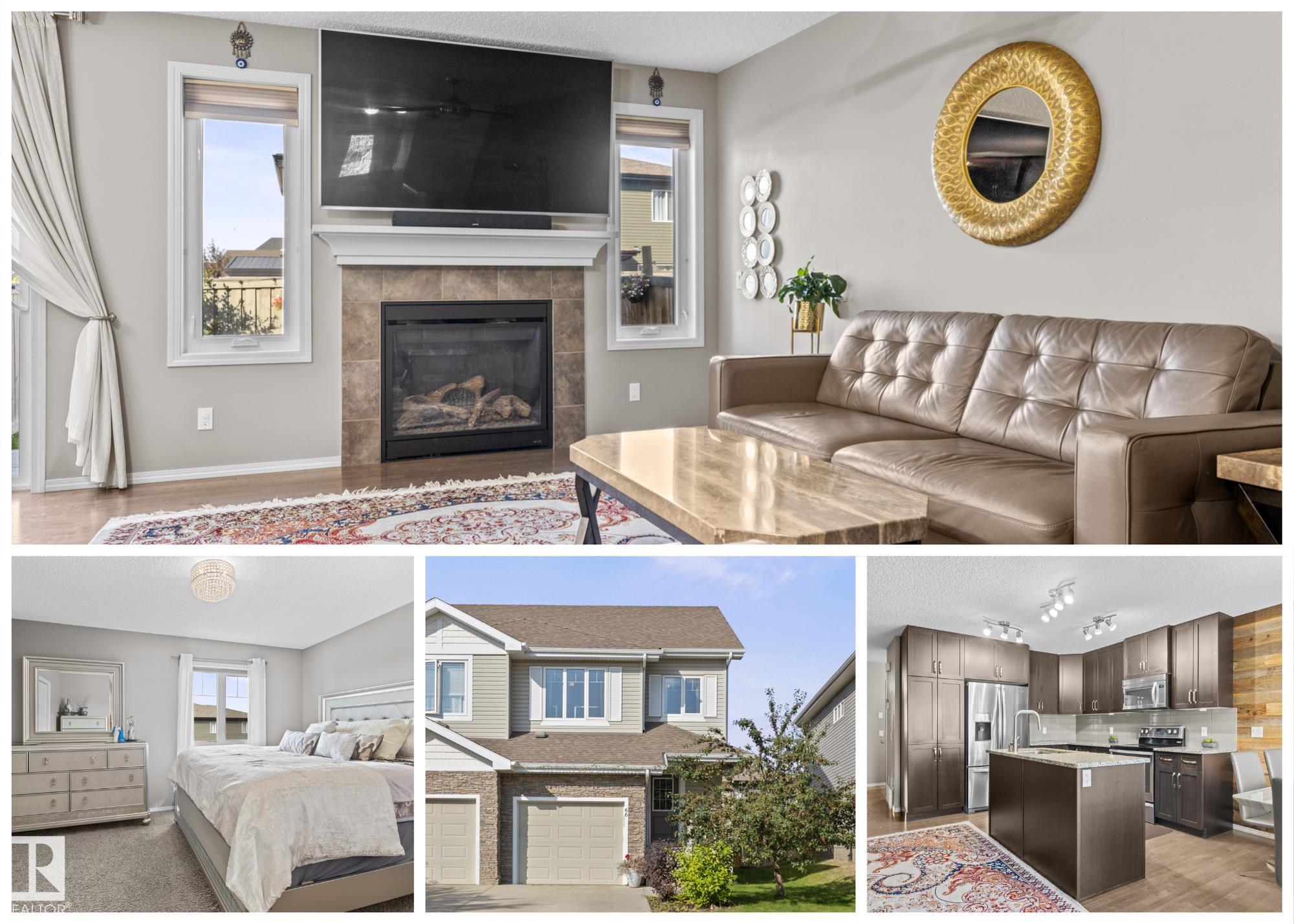This home is hot now!
There is over a 86% likelihood this home will go under contract in 8 days.

Have you been looking for a GREAT VALUE HOME in RIVERSIDE? Welcome to this well-maintained 3 bedroom, 1577sqft half duplex with FINISHED BASEMENT! This home boasts a bright & functional layout that would work great for your family, including a bathroom on every level! Your open concept kitchen flows seamlessly into your dining & living spaces, so you always feel connected but yet have plenty of space so your not crammed together. Upstairs you will find your laundry room, 4pc bath, & 3 good sized bedrooms including your primary bedroom complete with walk-in closet & 4pc ensuite. Your fully finished basement gives you even more finished living space, which is ideal for a rec room, home office, or gym. Step outside to enjoy your private deck & big backyard. You'll love this location, steps from Lacombe dog park & Grey Nuns White Spruce Park, & walking distance to downtown St. Albert along river valley trails, while having quick access to the Henday. A great home in a great location. WELCOME HOME!!!

