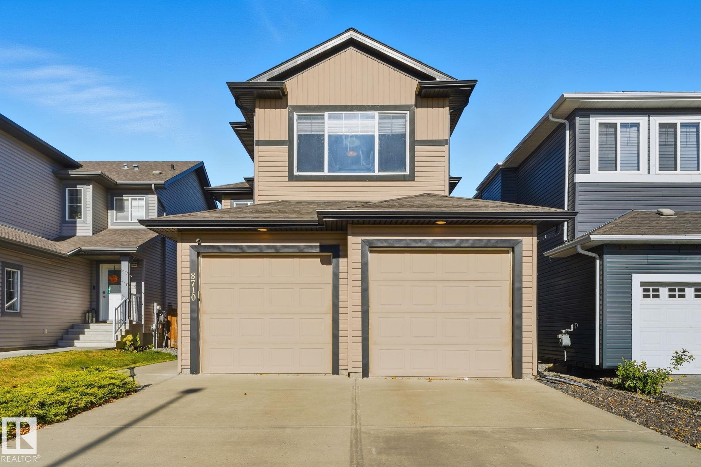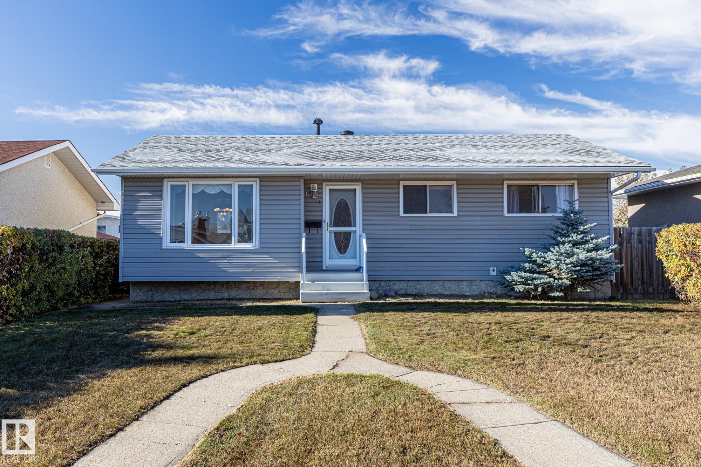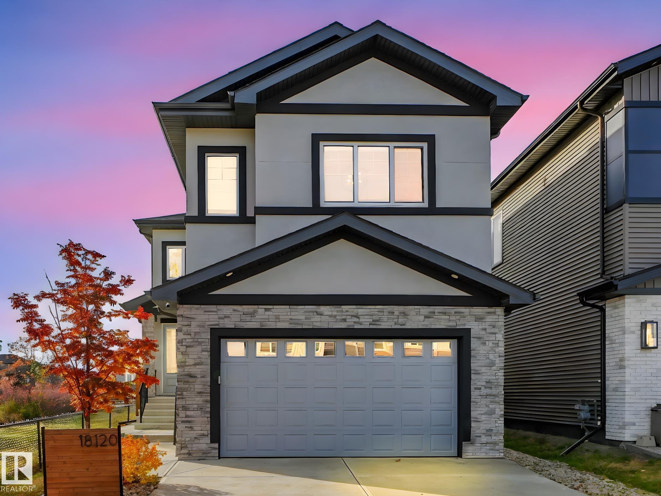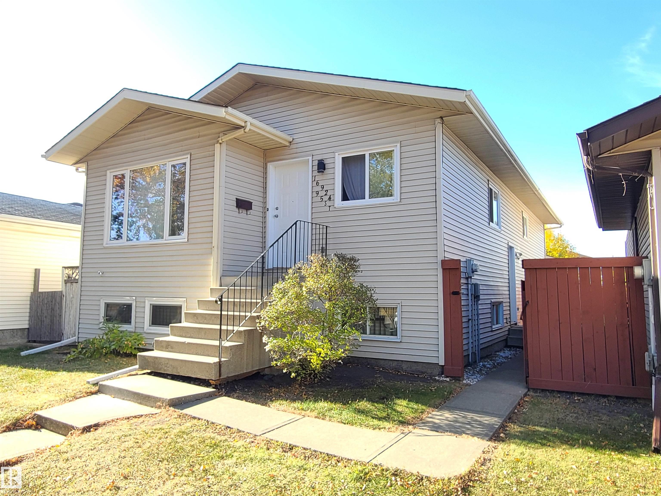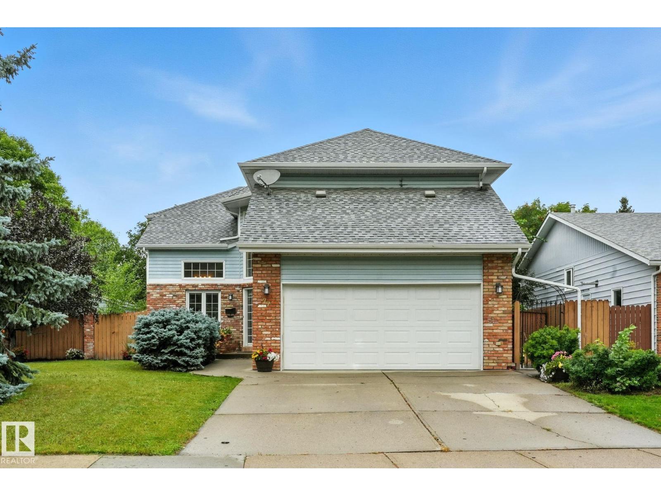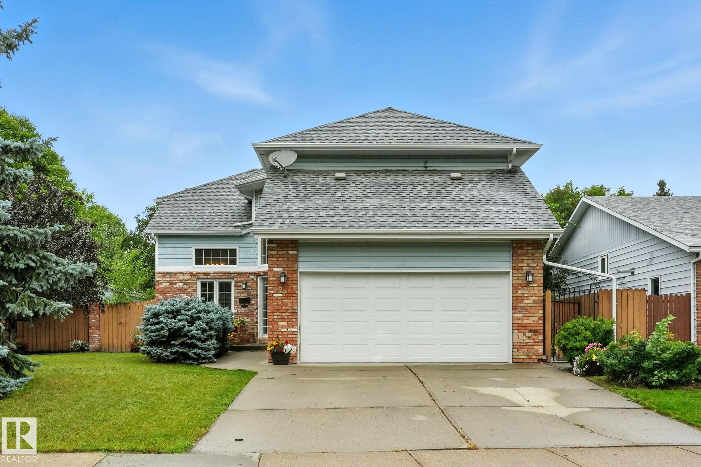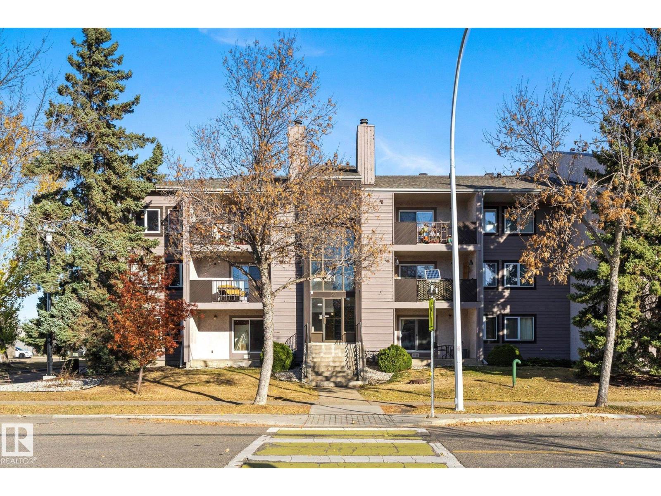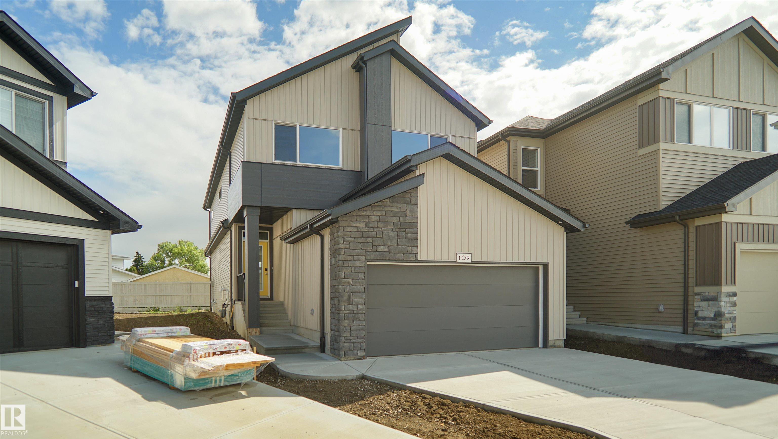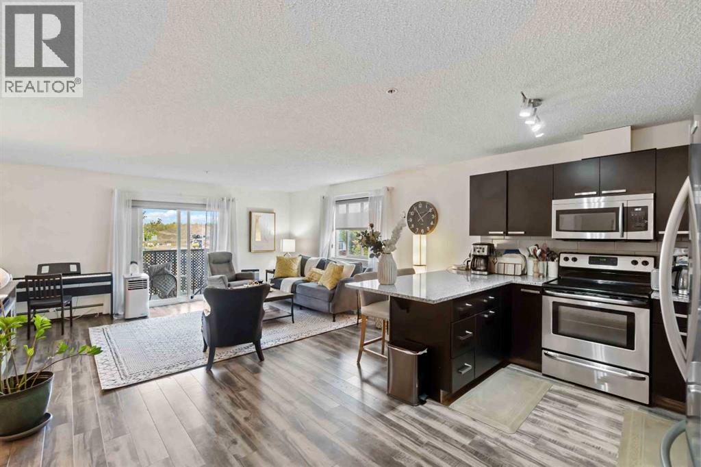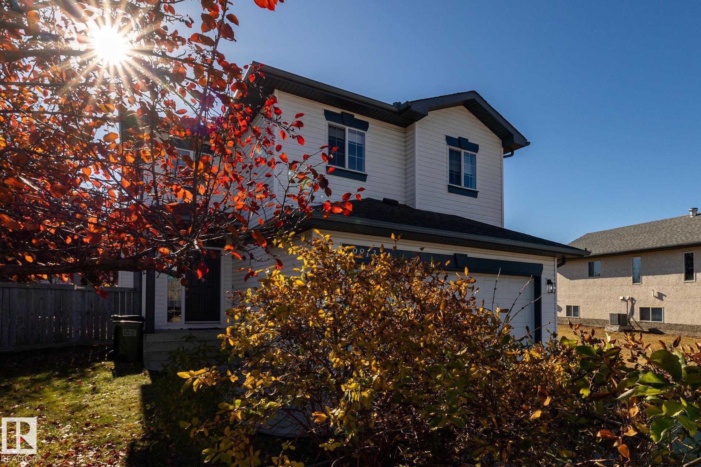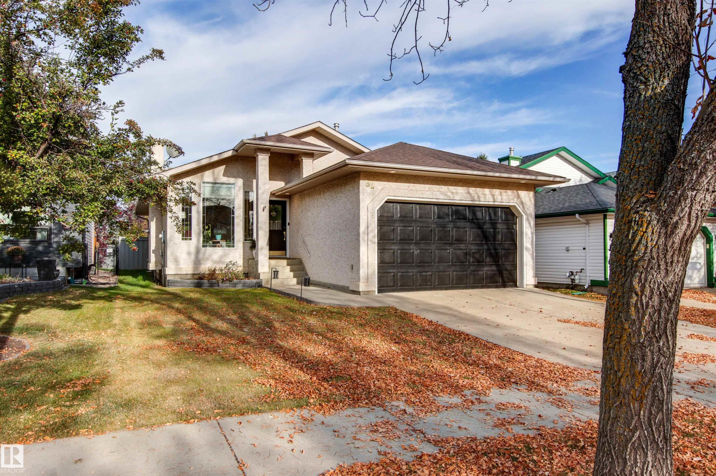- Houseful
- AB
- St. Albert
- T8N
- 67 Jamison Cr Cres
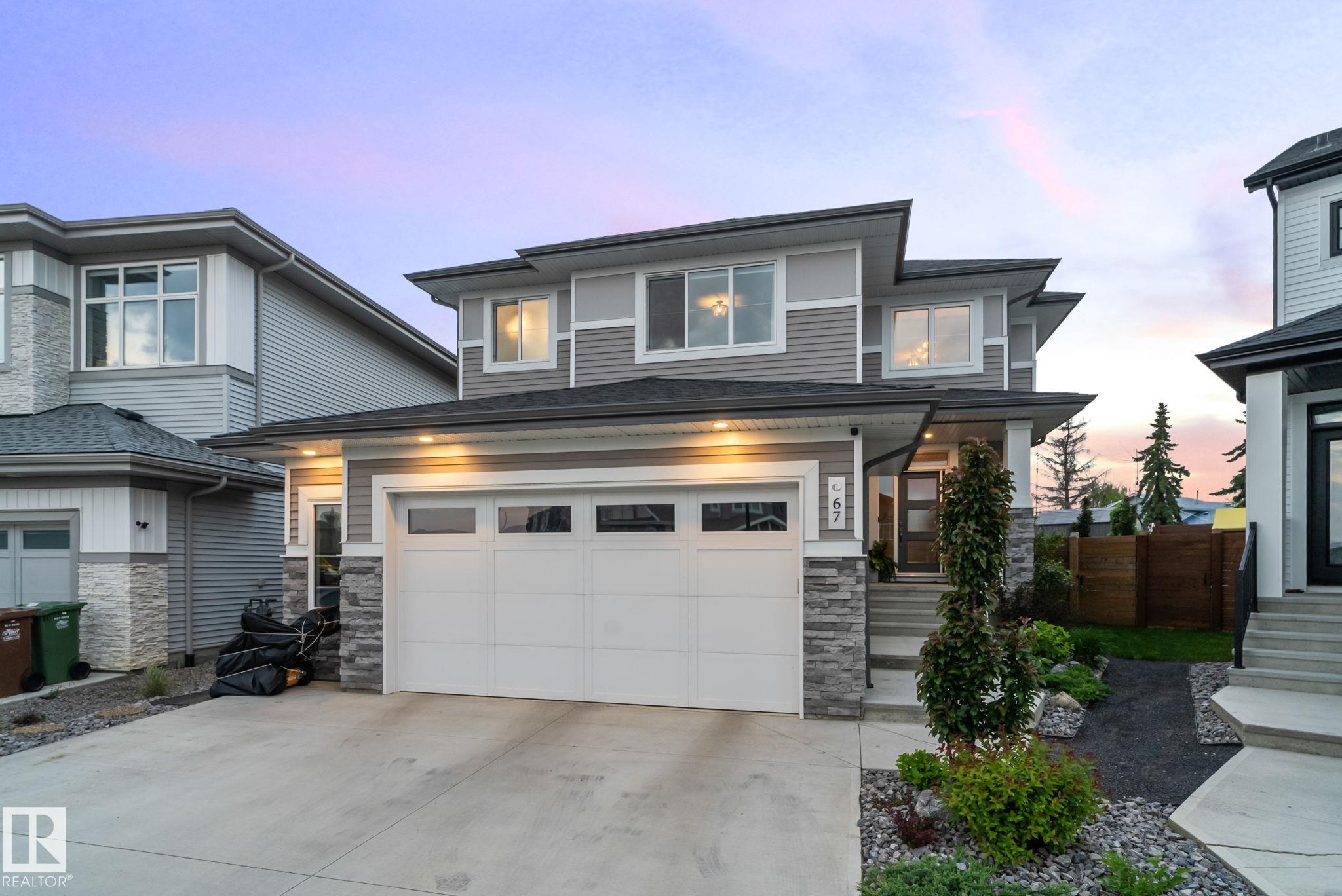
Highlights
Description
- Home value ($/Sqft)$331/Sqft
- Time on Houseful50 days
- Property typeResidential
- Style2 storey
- Median school Score
- Year built2021
- Mortgage payment
Welcome to a truly exceptional property that offers more than just a home—it’s a lifestyle solution tailored for comfort, connection, and convenience. Duplex living within a single family home designed for multigenerational living or additional income, this residence blends elegance with everyday functionality, featuring 2 separate legal suites offering a total of 5 spacious bedrooms and 6 beautifully appointed bathrooms, and a fully finished basement that offers endless possibilities. Custom upgrades and high-end finishes are found throughout, complementing the open-concept design that flows effortlessly from one space to the next. Step outside to the professionally landscaped, south facing backyard perfect for entertaining, all set within the highly sought-after Jensen Lakes community. With lake and beach access, scenic parks, and top-tier schools, this is your opportunity to experience luxury living in a vibrant, family-friendly neighbourhood.
Home overview
- Heat type Forced air-1, natural gas
- Foundation Concrete perimeter
- Roof Asphalt shingles
- Exterior features Beach access, fenced, flat site, golf nearby, lake access property, landscaped, level land, playground nearby, public transportation, schools, shopping nearby, see remarks
- Has garage (y/n) Yes
- Parking desc Double garage attached, over sized
- # full baths 4
- # half baths 2
- # total bathrooms 5.0
- # of above grade bedrooms 5
- Flooring Carpet, ceramic tile, vinyl plank
- Appliances Dryer, garage control, garage opener, washer, window coverings, refrigerators-two, stoves-two, dishwasher-two, microwave hood fan-two
- Interior features Ensuite bathroom
- Community features Closet organizers, deck, detectors smoke, front porch, lake privileges, smart/program. thermostat, see remarks
- Area St. albert
- Zoning description Zone 24
- Lot desc Irregular
- Basement information Full, finished
- Building size 2803
- Mls® # E4455529
- Property sub type Single family residence
- Status Active
- Virtual tour
- Bedroom 4 15.7m X 13.1m
- Bedroom 2 12.3m X 11.2m
- Other room 2 10m X 12.5m
- Bonus room 18.4m X 16.2m
- Master room 21.5m X 14.8m
- Other room 3 15.9m X 15.2m
- Kitchen room 12.5m X 13.1m
- Other room 1 16.9m X 13.9m
- Bedroom 3 12.3m X 11.7m
- Living room 14.6m X 9.2m
Level: Main - Family room 13m X 13.7m
Level: Main - Dining room 14.6m X 10.5m
Level: Main
- Listing type identifier Idx

$-2,433
/ Month

