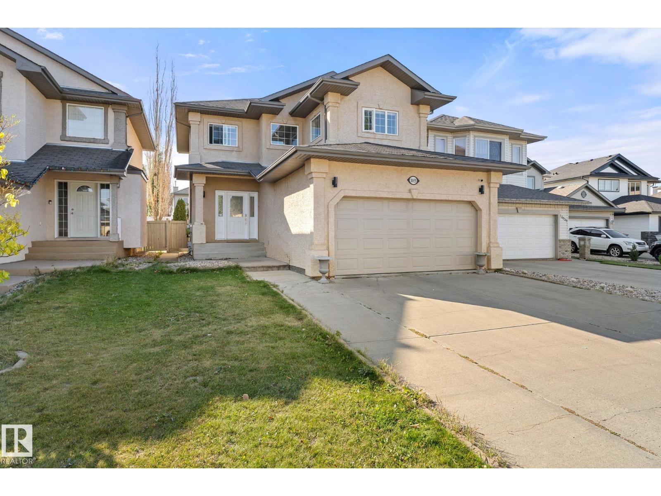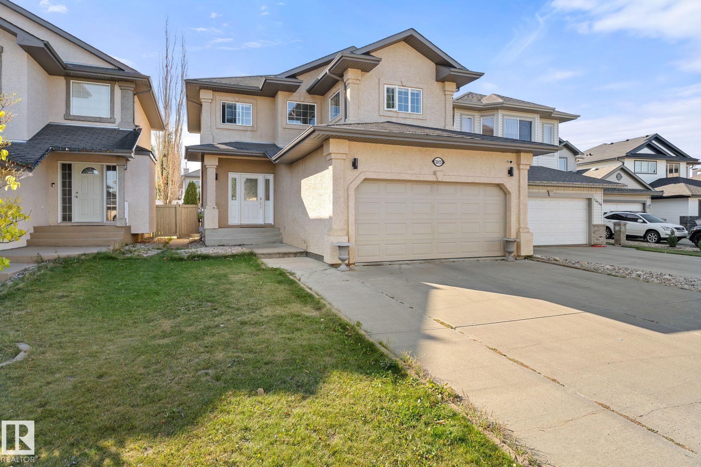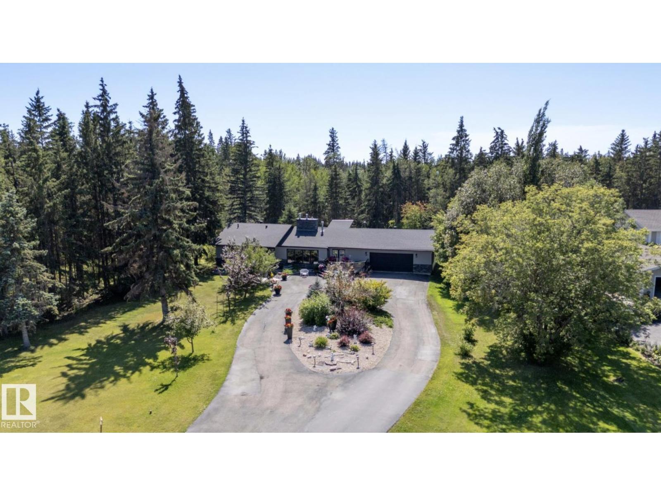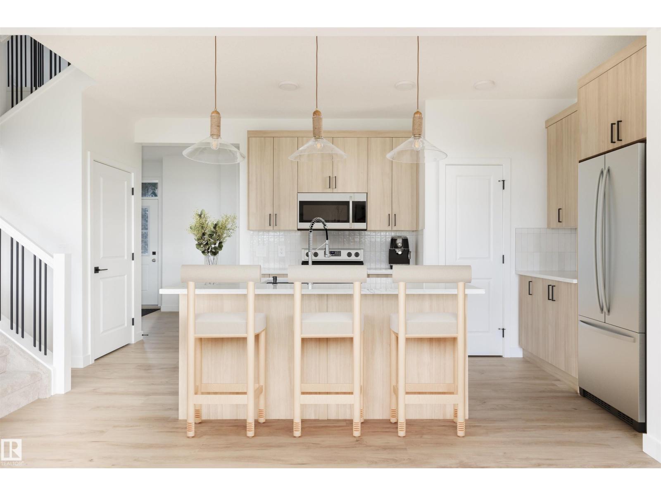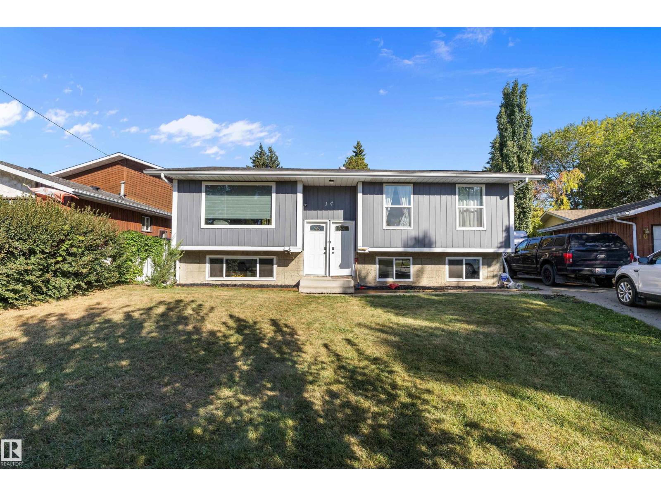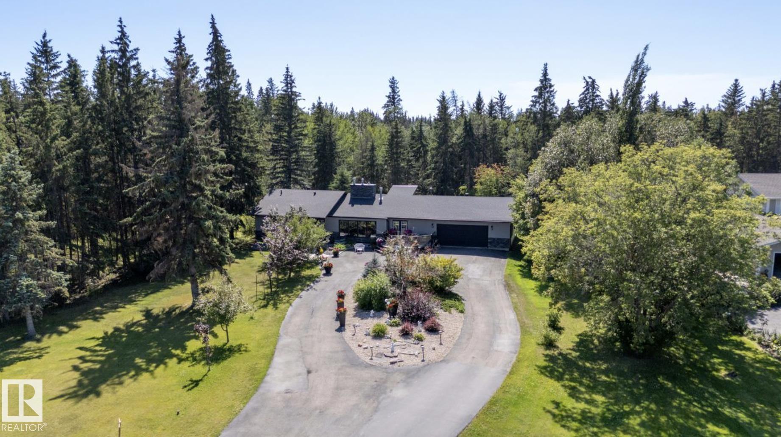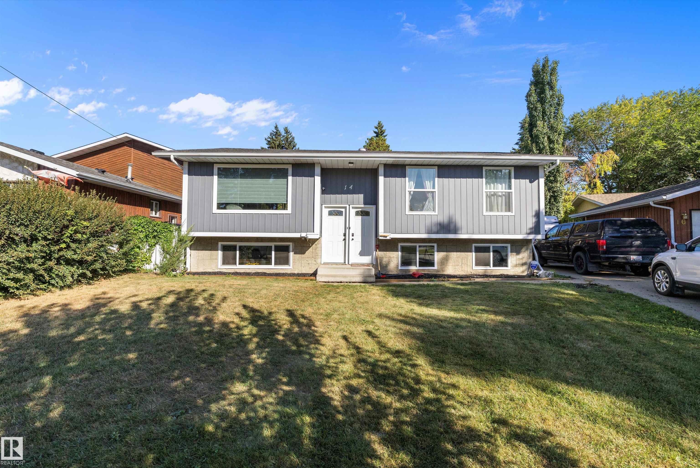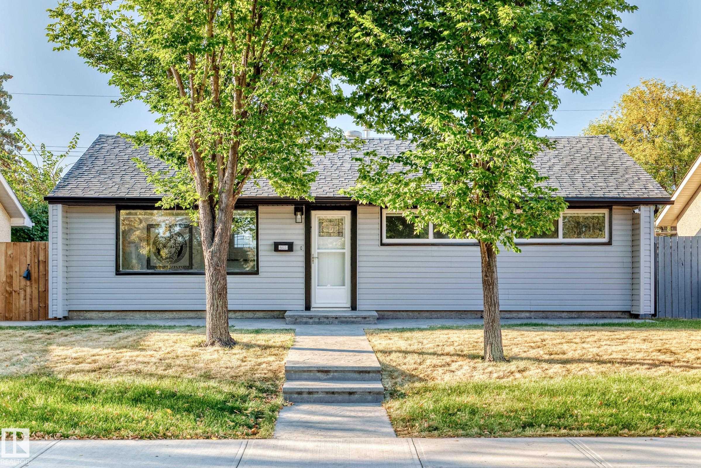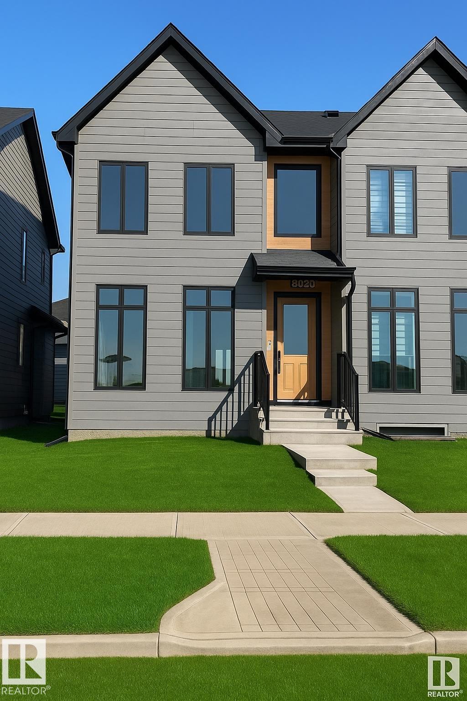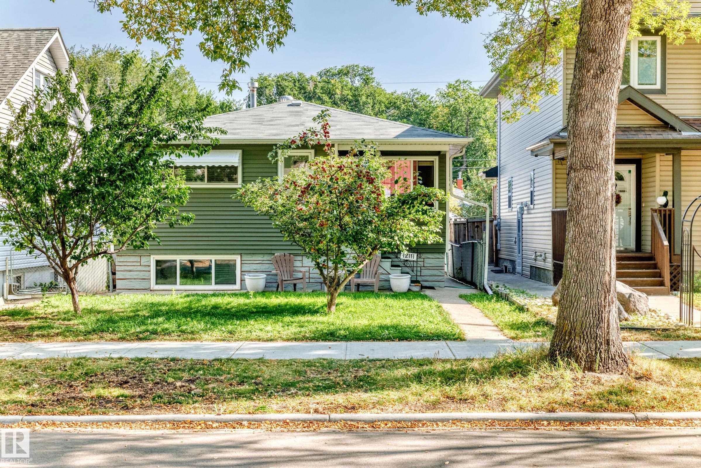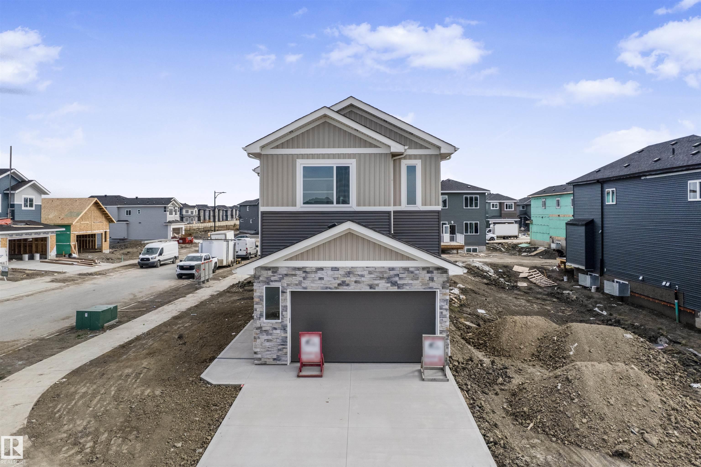- Houseful
- AB
- St. Albert
- Kingswood
- 7 Kingsbury Cr
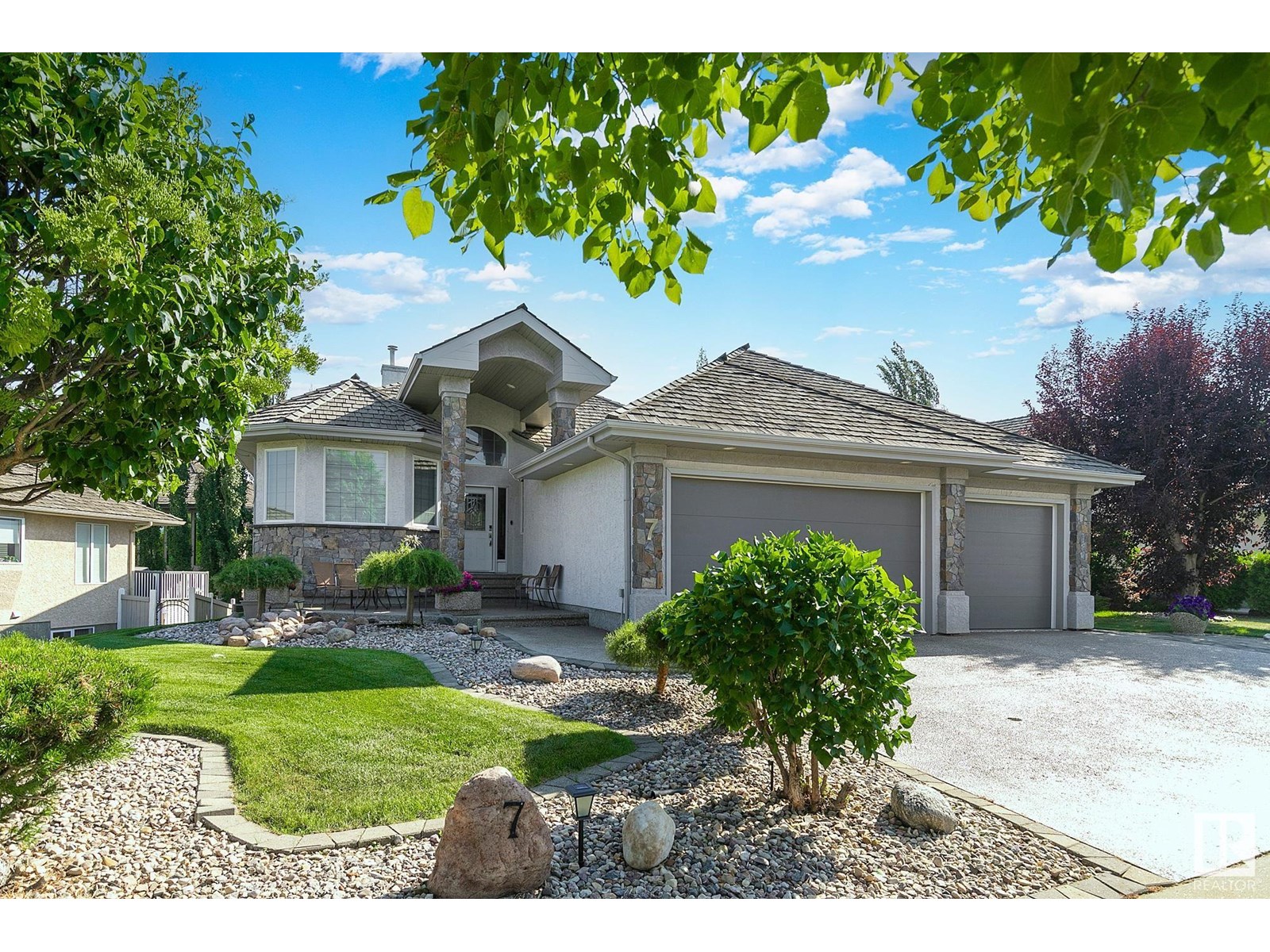
Highlights
Description
- Home value ($/Sqft)$514/Sqft
- Time on Houseful51 days
- Property typeSingle family
- StyleBungalow
- Neighbourhood
- Median school Score
- Lot size7,147 Sqft
- Year built2002
- Mortgage payment
Beautiful 1,694 square foot custom built WALKOUT BUNGALOW located on a quiet crescent in Regency Estates, in desirable Kingswood. Complete with a TRIPLE CAR GARAGE, this one owner Home comes with vaulted ceilings that you have to see to believe, a Family sized living room with gas fireplace, hardwood & tile flooring, gourmet kitchen with a working island plus granite countertops & backsplash, raised eating bar, stainless steel appliances, walk-in pantry, handy main floor laundry room plus central air conditioning. The spacious Primary bedroom has hardwood flooring, 5 piece ensuite, walk-in closet & access to the raised deck. A second bedroom (currently used as an Office) & a 4 piece bath complete the main level. The walkout lower level comes with a huge Family / Rec. room, games area, in floor heating, tile flooring, 2 more bedroom (each with their own walk-in closets), 4 piece bath with granite & storage rooms. Private back yard has a HOT TUB, irrigation system & storage shed. New furnace as well. (id:63267)
Home overview
- Cooling Central air conditioning
- Heat type Forced air, in floor heating
- # total stories 1
- Fencing Fence
- # parking spaces 6
- Has garage (y/n) Yes
- # full baths 3
- # total bathrooms 3.0
- # of above grade bedrooms 4
- Subdivision Kingswood
- Lot dimensions 664
- Lot size (acres) 0.16407216
- Building size 1694
- Listing # E4450984
- Property sub type Single family residence
- Status Active
- Family room 7.74m X 7.38m
Level: Lower - Games room 4.59m X 4.14m
Level: Lower - 3rd bedroom 4.39m X 3.11m
Level: Lower - 4th bedroom 4.33m X 4.08m
Level: Lower - Primary bedroom 6.4m X 4.27m
Level: Main - Kitchen 4.79m X 4.23m
Level: Main - Living room 10.81m X 5.02m
Level: Main - Dining room 3.78m X 3.1m
Level: Main - Breakfast room 2.94m X 2.75m
Level: Main - 2nd bedroom 4m X 3.26m
Level: Main - Laundry 3.1m X 2.52m
Level: Main
- Listing source url Https://www.realtor.ca/real-estate/28684083/7-kingsbury-cr-st-albert-kingswood
- Listing type identifier Idx

$-2,320
/ Month

