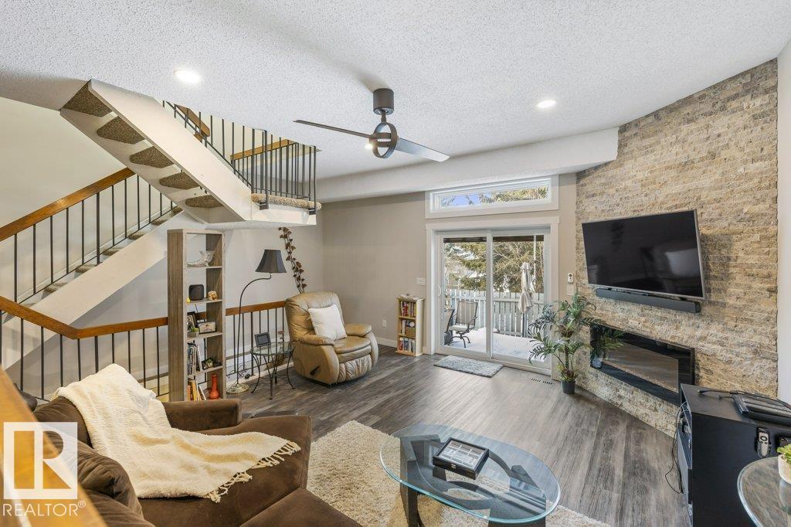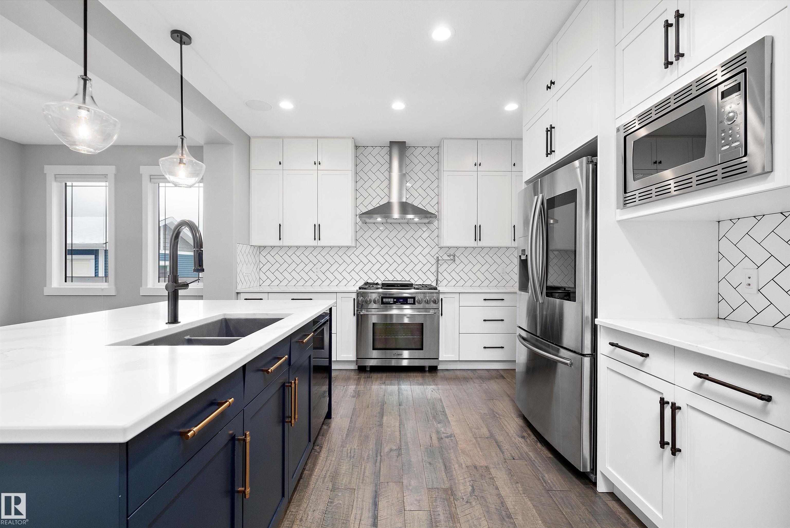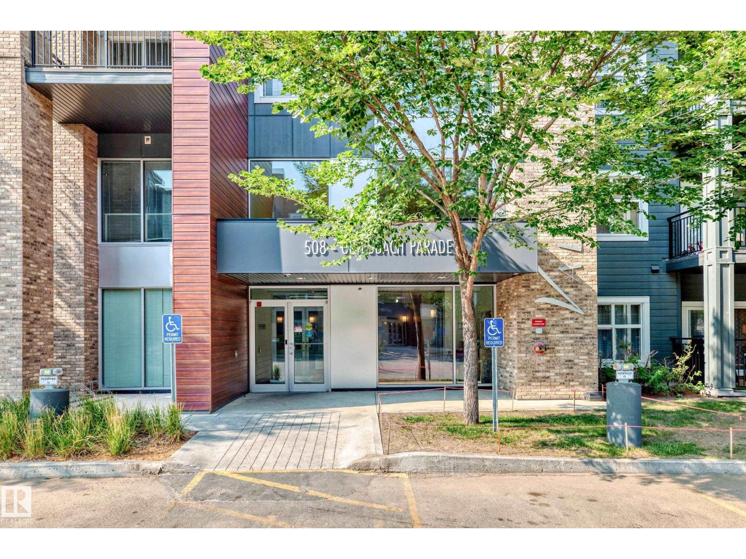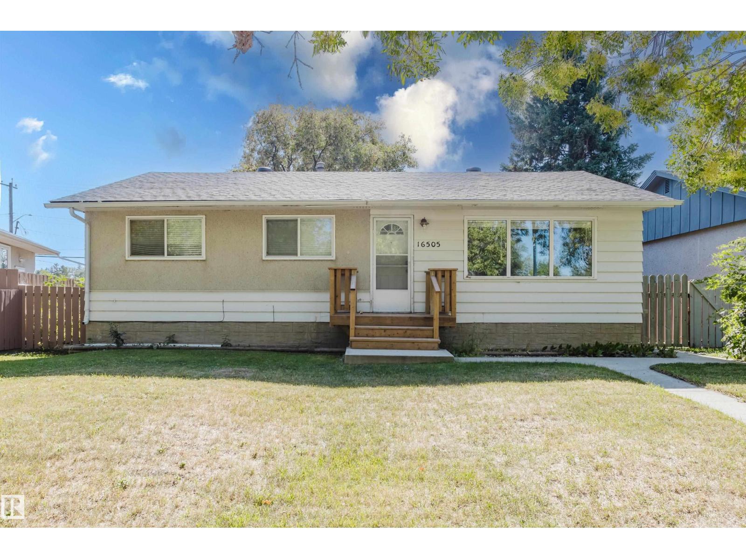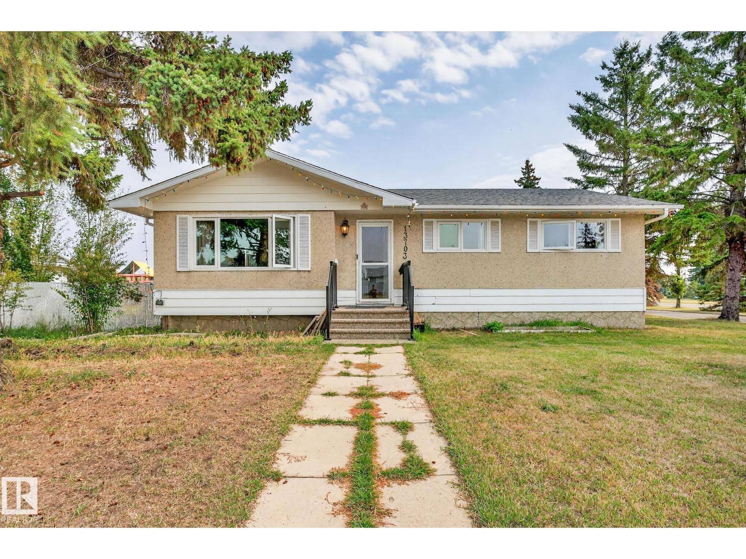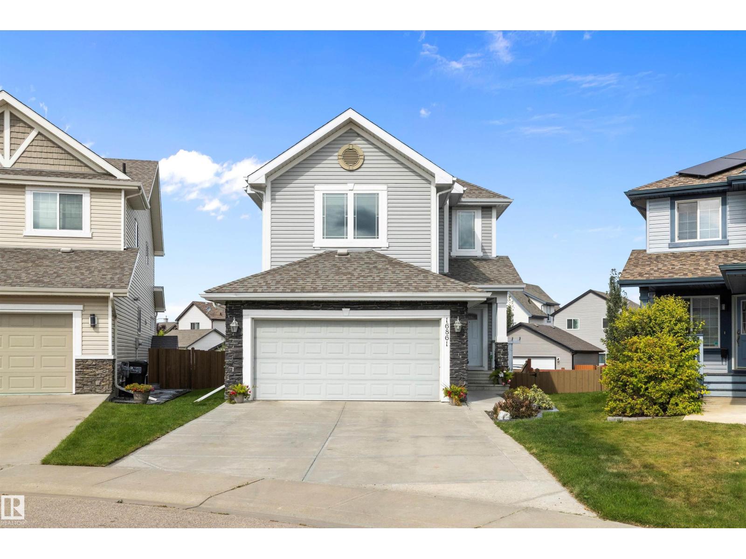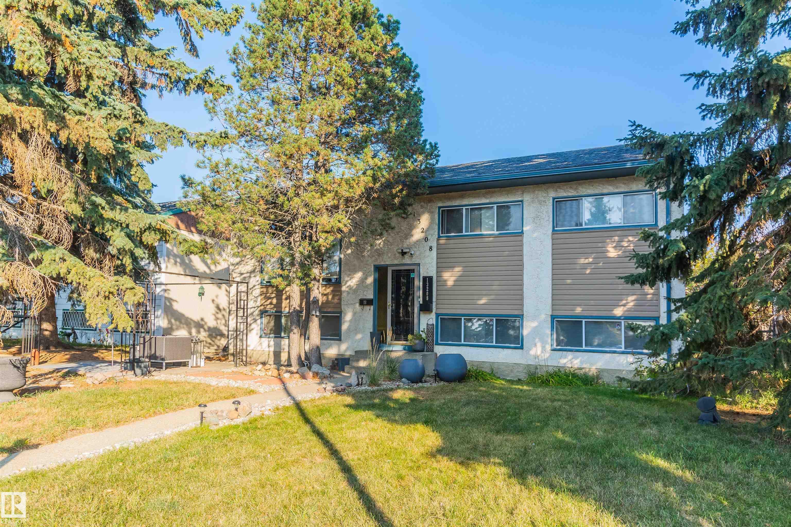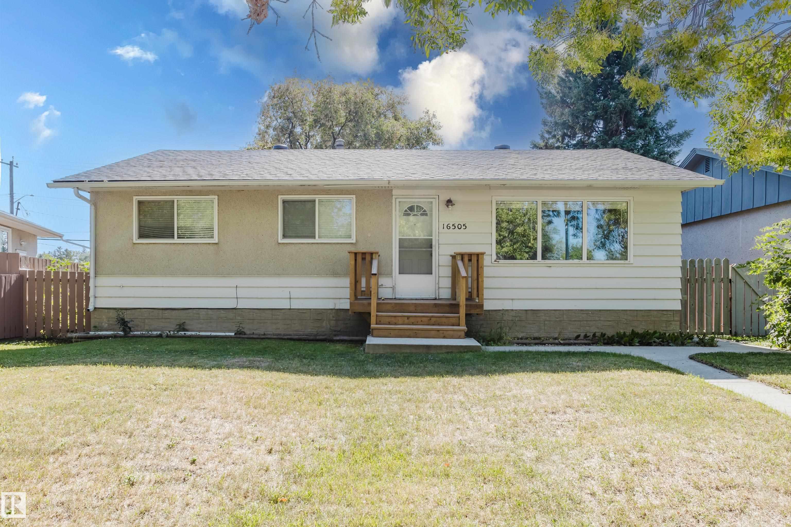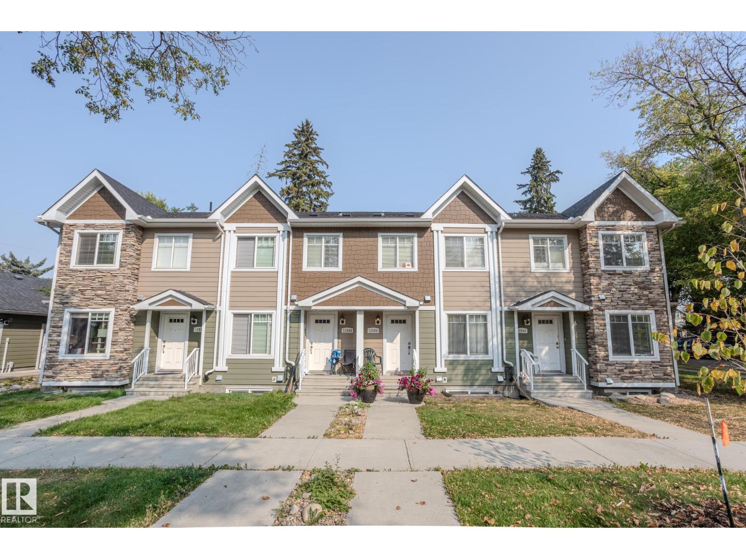- Houseful
- AB
- St. Albert
- Pineview
- 7 Pineridge Cr
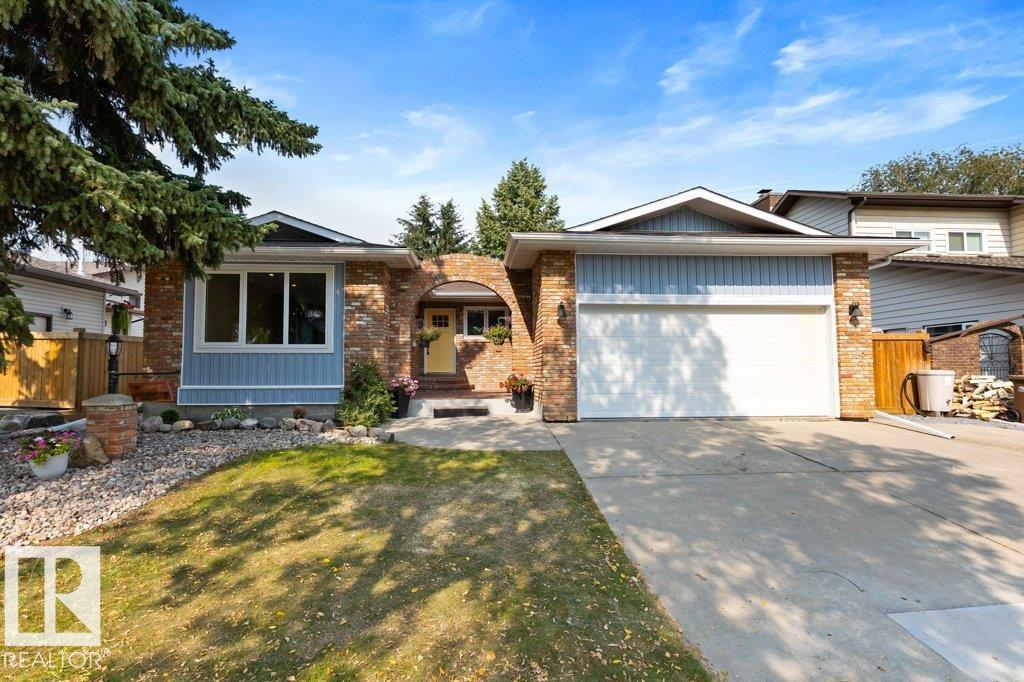
Highlights
Description
- Home value ($/Sqft)$448/Sqft
- Time on Housefulnew 1 hour
- Property typeSingle family
- StyleBungalow
- Neighbourhood
- Median school Score
- Year built1980
- Mortgage payment
Professionally remodeled, this stunning Pineview bungalow blends thoughtful design with modern luxury. The main floor features 9 LVP, a front living room, dining area, and sunken family room with a brick electric fireplace. The custom kitchen includes GE appliances, Bosch dishwasher, gas stove, and a handcrafted microcrete hood fan. The reconfigured layout offers a primary suite with sliding patio door, dual closets, and 3pc ensuite, plus two more bedrooms and a 4pc bath. The basement includes plush carpet with upgraded underlay, a large rec room with centralized electric fireplace and built-ins, 4th bedroom, 4pc bath, laundry, storage, and a spacious mechanical room. Extensive upgrades: cabinetry, custom closets, wall paneling, triple-pane windows, Masonite doors, lighting, tile, 2 Lennox furnaces, 75-gal HWT, plumbing, electrical, fencing, deck, and more. Located in sought-after Pineview near Servus Place, schools, shopping, and major roads. (id:63267)
Home overview
- Heat type Forced air
- # total stories 1
- Fencing Fence
- Has garage (y/n) Yes
- # full baths 3
- # total bathrooms 3.0
- # of above grade bedrooms 4
- Subdivision Pineview
- Directions 1479117
- Lot size (acres) 0.0
- Building size 1741
- Listing # E4457574
- Property sub type Single family residence
- Status Active
- Den 3.86m X 2.9m
Level: Lower - 4th bedroom 3.27m X 3.8m
Level: Lower - Laundry 3.82m X 2.33m
Level: Lower - Recreational room 9.71m X 7.68m
Level: Lower - Living room 4.19m X 4.43m
Level: Main - Family room 4.31m X 4.8m
Level: Main - Dining room 4.41m X 3.67m
Level: Main - 2nd bedroom 2.99m X 3.04m
Level: Main - Primary bedroom 3.66m X 5.14m
Level: Main - 3rd bedroom 3.66m X 3.34m
Level: Main - Kitchen 3.55m X 3.8m
Level: Main
- Listing source url Https://www.realtor.ca/real-estate/28857292/7-pineridge-cr-st-albert-pineview
- Listing type identifier Idx

$-2,080
/ Month

