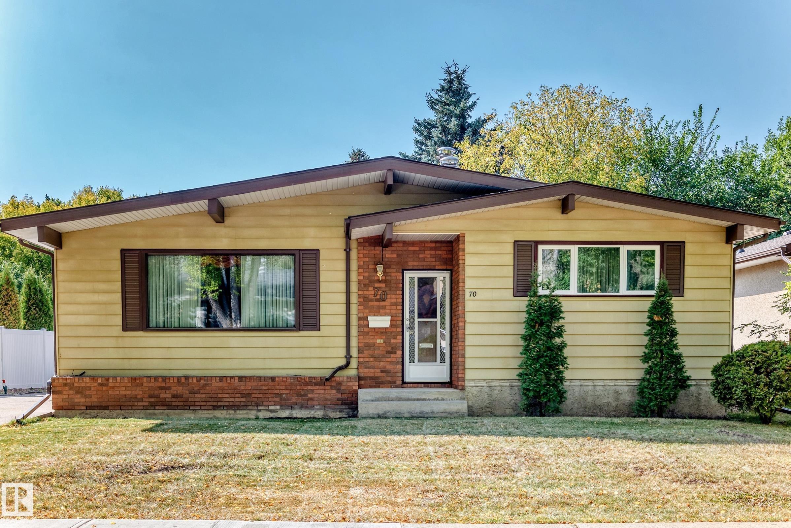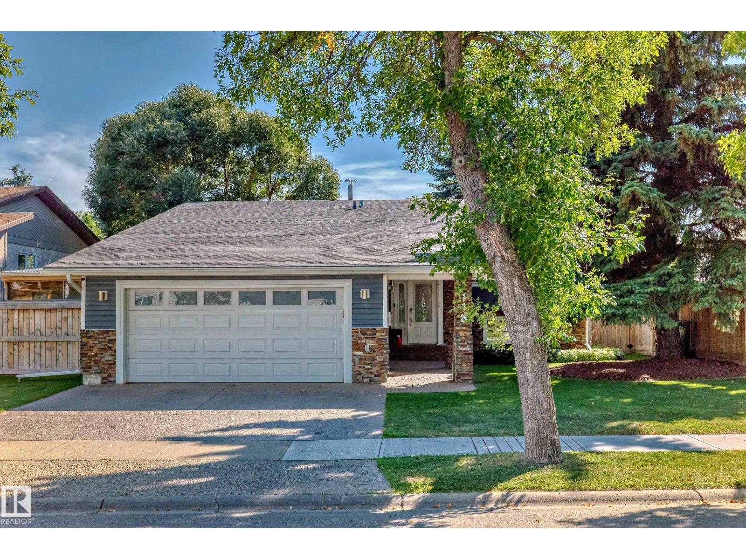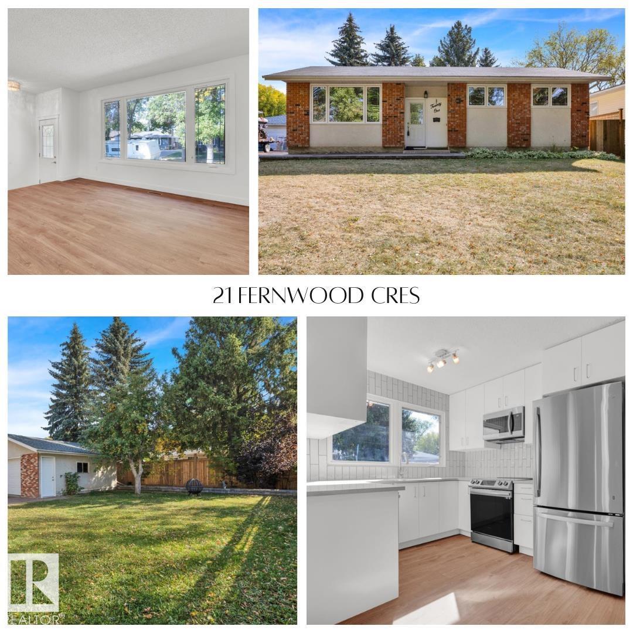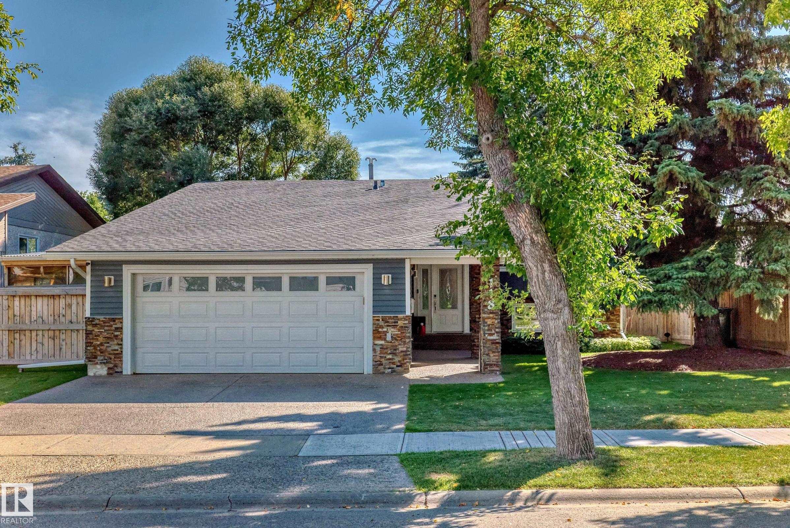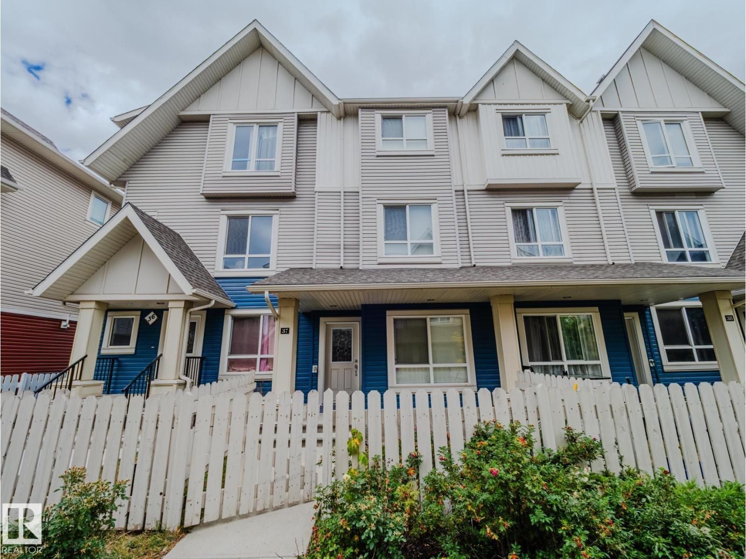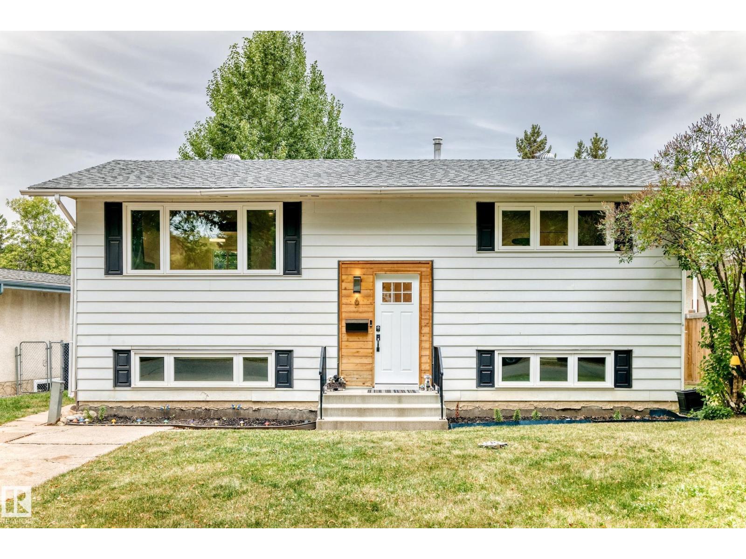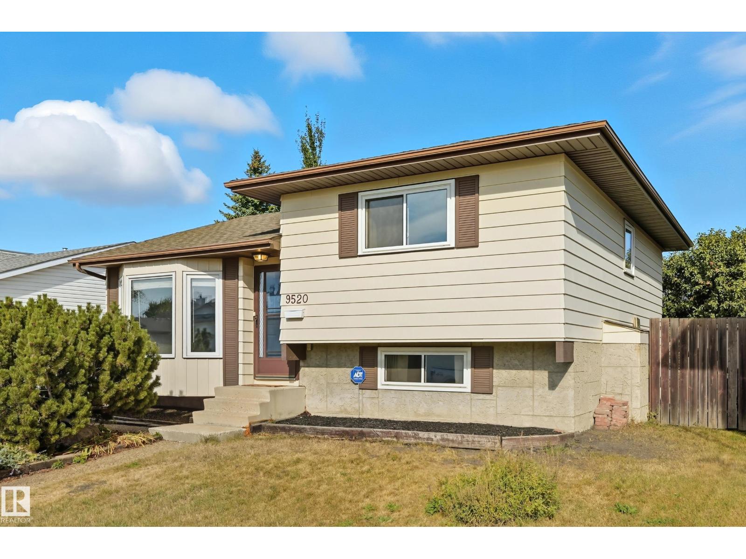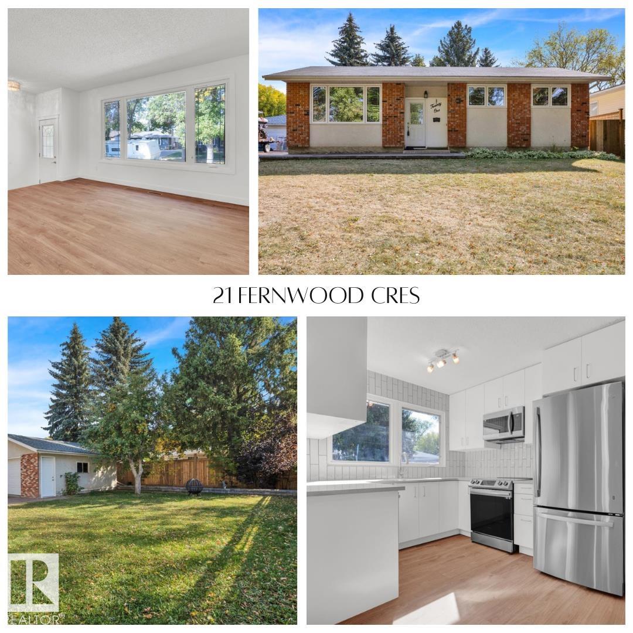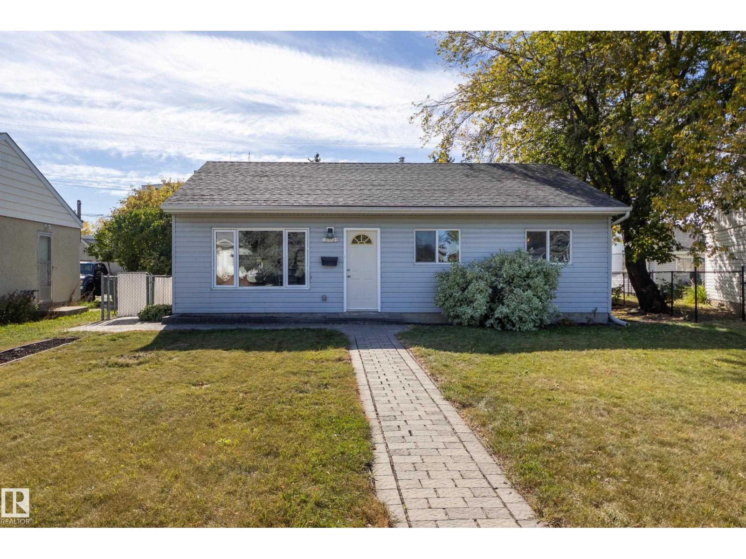- Houseful
- AB
- St. Albert
- Forest Lawn
- 70 Forest Gv
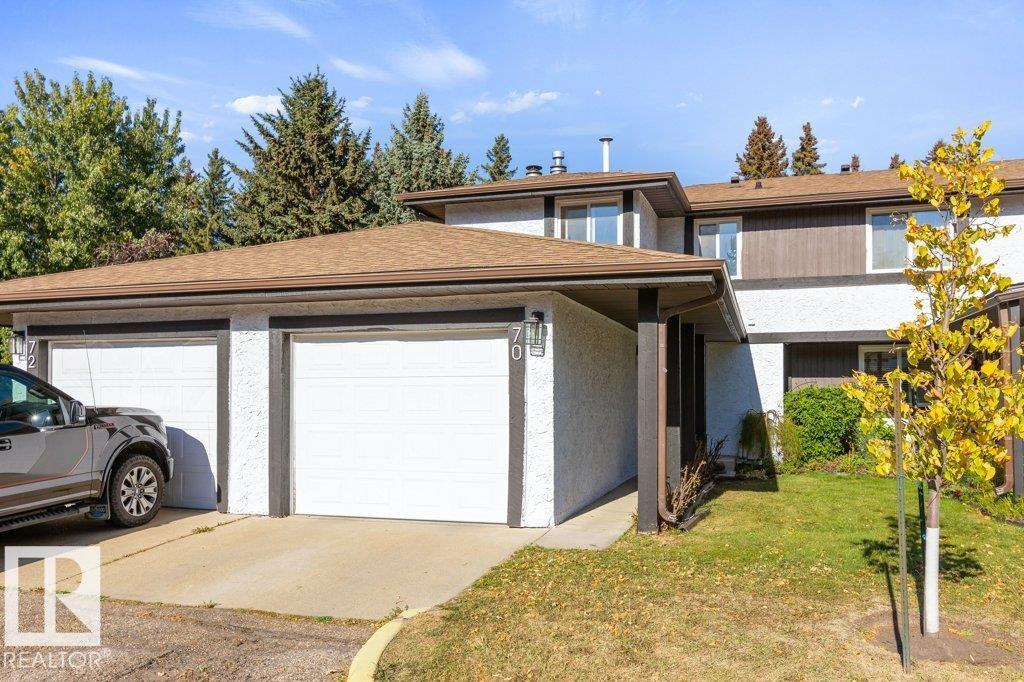
Highlights
Description
- Home value ($/Sqft)$216/Sqft
- Time on Housefulnew 1 hour
- Property typeSingle family
- Neighbourhood
- Median school Score
- Year built1979
- Mortgage payment
Welcome to this 1273 sq ft 2-storey townhouse BACKING TREES in the quiet, well-kept complex of Forest Grove! One of the few units with an ATTACHED GARAGE offering direct access into the kitchen for added convenience. The main floor features a functional kitchen that opens to a bright dining and living area with large windows and a cozy gas fireplace as the focal point. Numerous upgrades are found throughout the home, plus a convenient 2-piece bathroom completes this level. Upstairs, the primary bedroom offers its own private 2-piece ensuite, along with two additional bedrooms and a 4-piece bath. You’ll also enjoy choosing your own carpet with a credit to After 8 Flooring! The fully finished basement provides a spacious family room and excellent storage. Outside, relax in your private backyard that backs onto mature trees and greenspace. Ideally located near schools, parks, shopping, and more, this is a perfect home for families, first-time buyers, or anyone seeking comfort and nature. (id:63267)
Home overview
- Heat type Forced air
- # total stories 2
- Fencing Fence
- Has garage (y/n) Yes
- # full baths 1
- # half baths 2
- # total bathrooms 3.0
- # of above grade bedrooms 3
- Subdivision Forest lawn (st. albert)
- Lot size (acres) 0.0
- Building size 1273
- Listing # E4459693
- Property sub type Single family residence
- Status Active
- Family room 5.75m X 7.34m
Level: Lower - Laundry 3.15m X 2.6m
Level: Lower - Utility 2.1m X 1.26m
Level: Lower - Kitchen 3.45m X 4.02m
Level: Main - Dining room 3.61m X 1.96m
Level: Main - Living room 5.98m X 3.46m
Level: Main - 2nd bedroom 2.35m X 4.33m
Level: Upper - 3rd bedroom 3.48m X 3.36m
Level: Upper - Primary bedroom 3.48m X 3.96m
Level: Upper
- Listing source url Https://www.realtor.ca/real-estate/28918052/70-forest-gv-st-albert-forest-lawn-st-albert
- Listing type identifier Idx

$-208
/ Month

