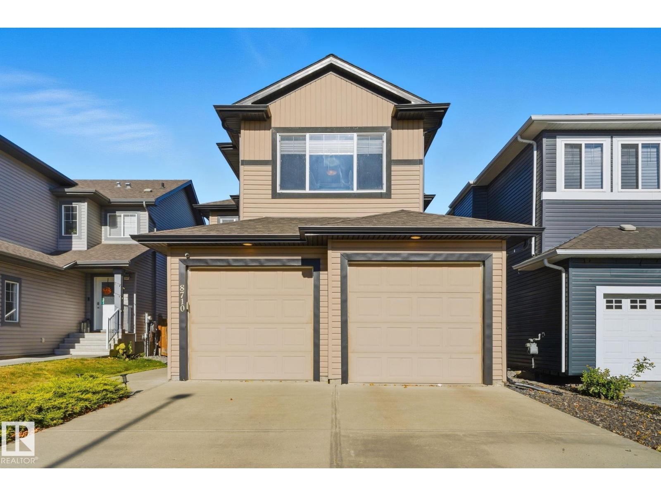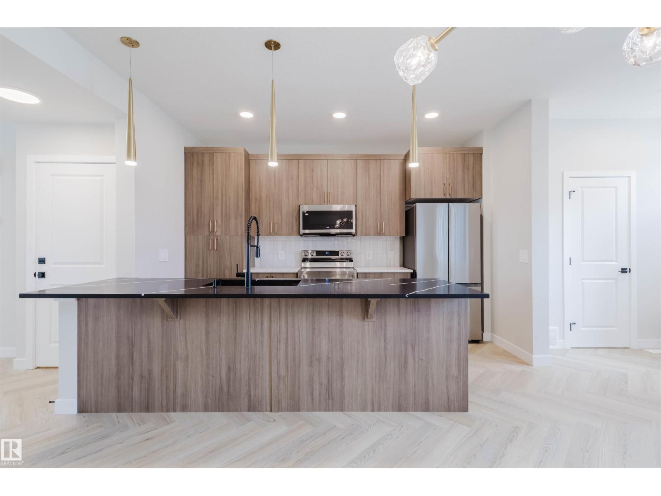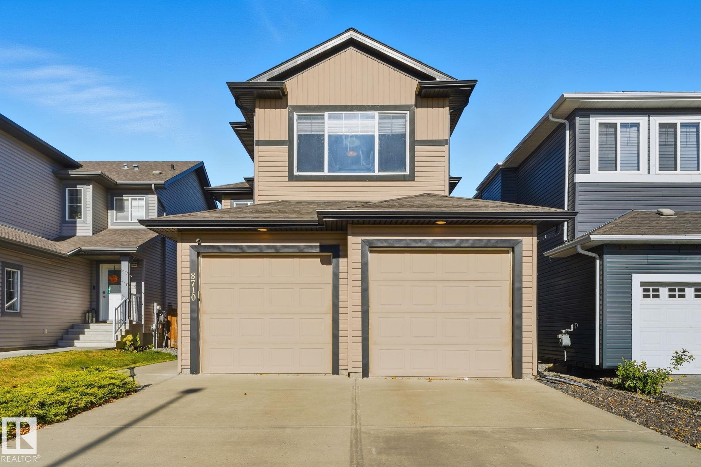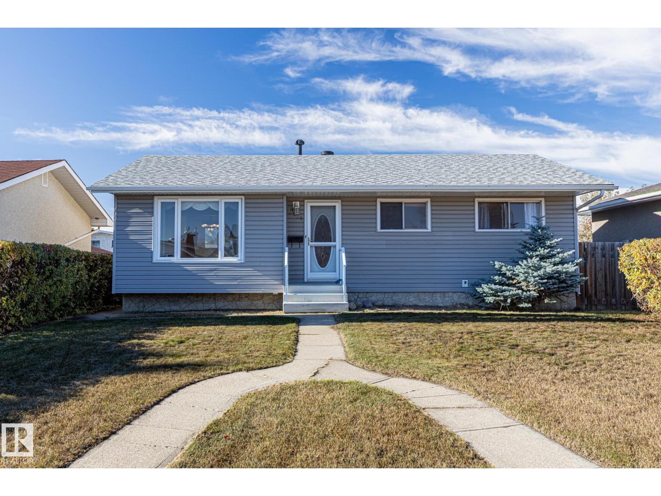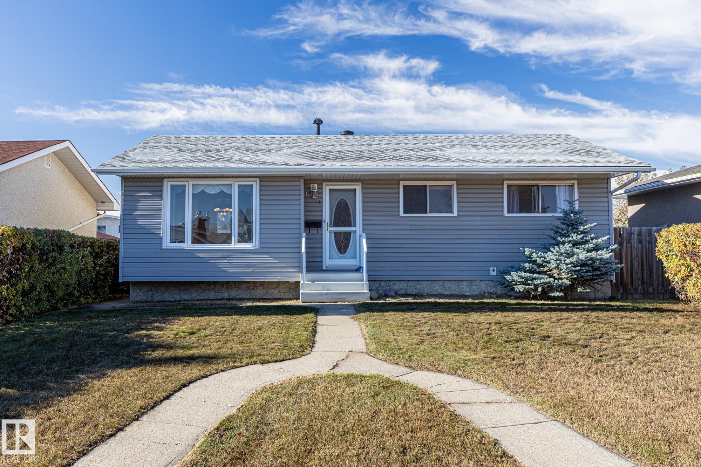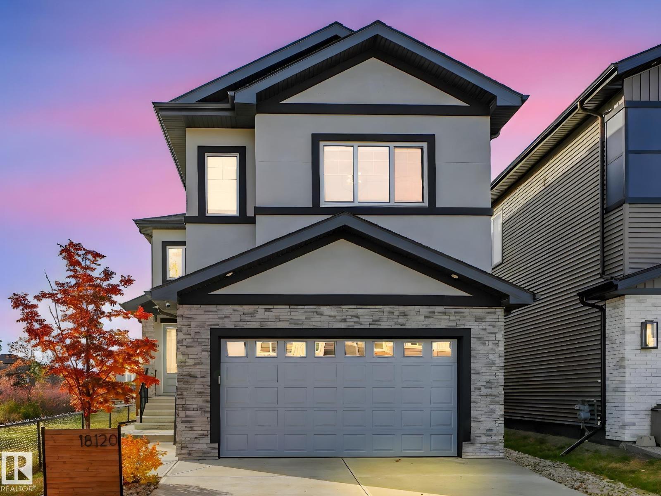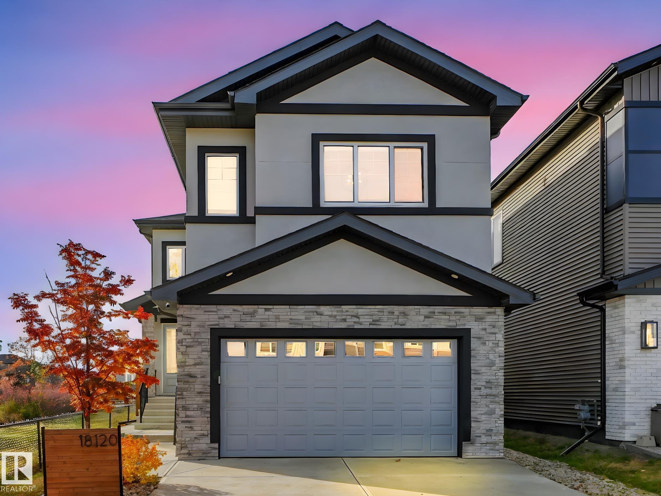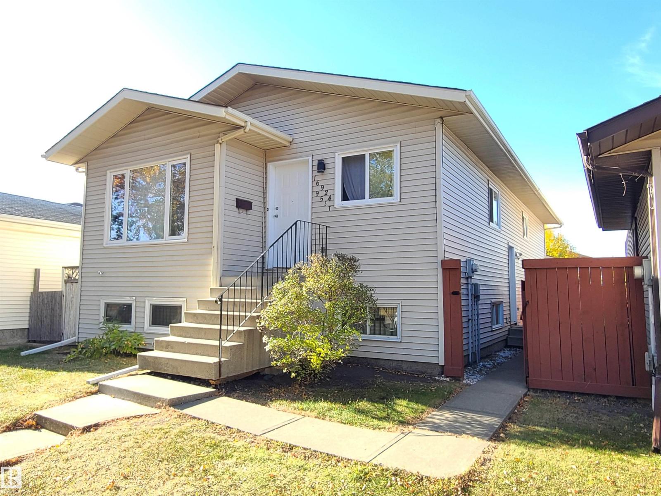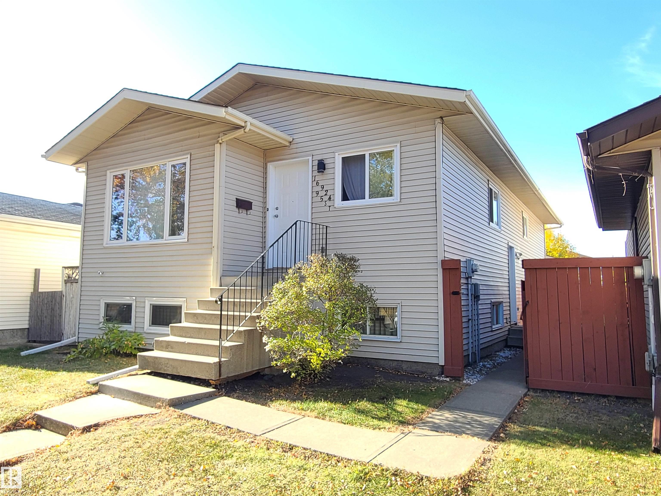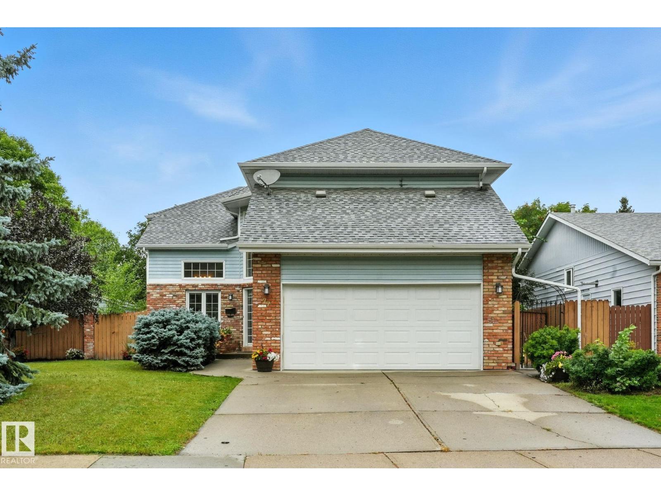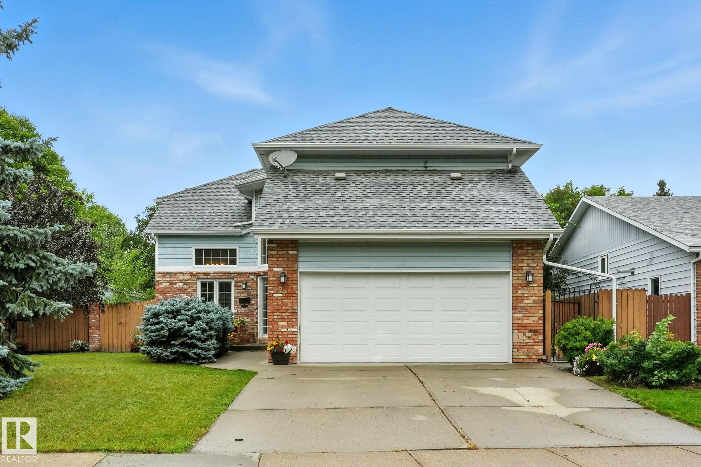- Houseful
- AB
- St. Albert
- T8N
- 71 Jamison Cr
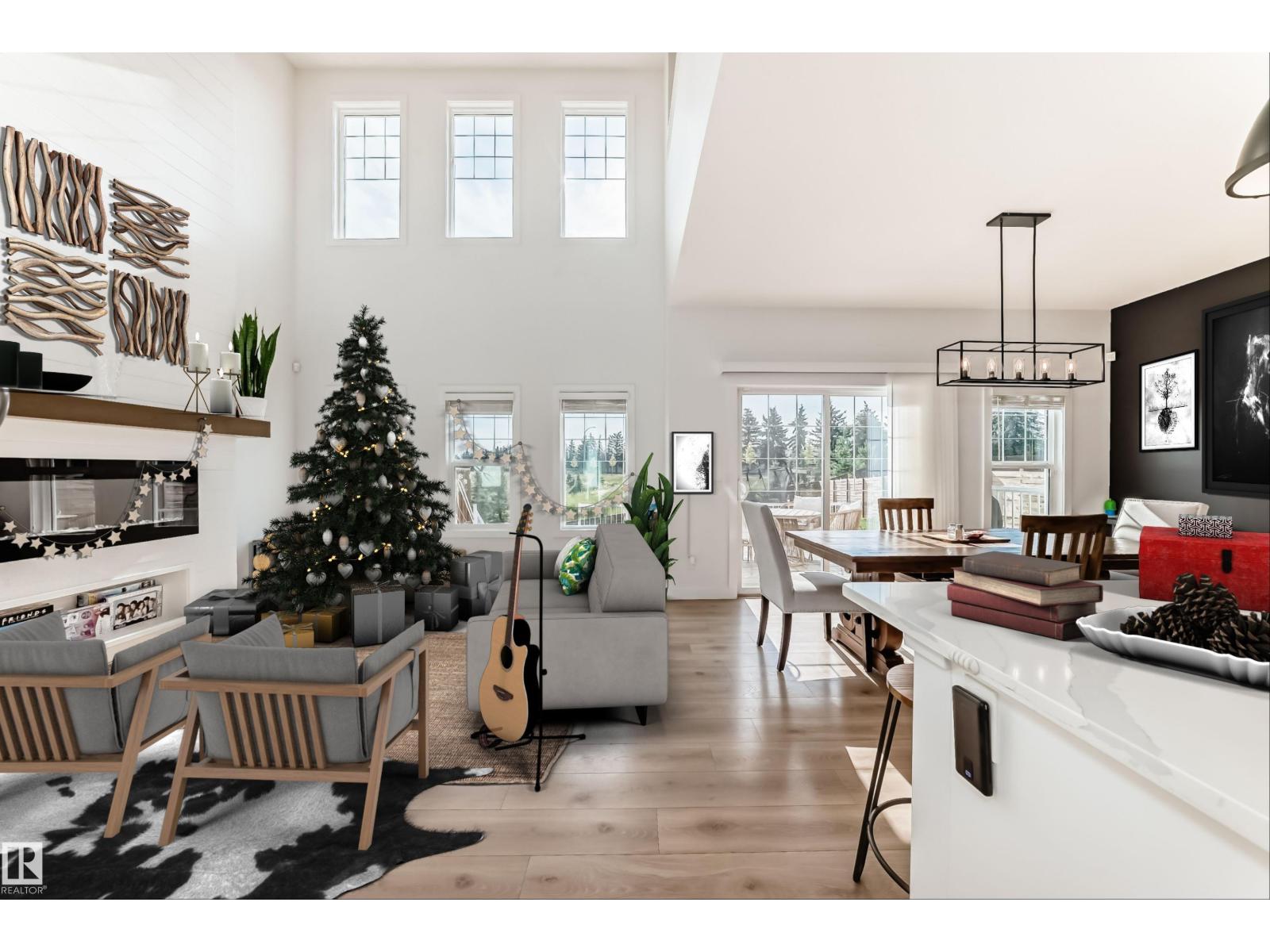
Highlights
Description
- Home value ($/Sqft)$399/Sqft
- Time on Houseful25 days
- Property typeSingle family
- Median school Score
- Year built2020
- Mortgage payment
Imagine celebrating the holidays in this stunning home - Move in by Christmas time and start making memories! This GORGEOUS home backs directly onto a naturalized pond and has 3000sqft of living space, a private pie-shaped yard, and a short walk to Jubilation Beach! Inside, soaring vaulted ceilings showcase an open layout, featuring an incredible gas fireplace, Central A/C and a modern kitchen with a walk-through pantry/mudroom. A main floor den/extra bedroom adds flexibility! Upstairs features a bright bonus room overlooking the lake, plus 3 spacious bedrooms including a luxurious primary suite with spa ensuite and walk-in closet. The FULLY FINISHED BASEMENT offers more space with a family room, a large bedroom, and another full bath. Discover amazing new schools, parks, playgrounds, and walking trails that will take you there! Experience the one-of-a-kind lifestyle on Jamison Cres, with it's unique SUMMER BBQ BLOCK PARTIES, and Annual Block-wide Easter Egg Hunts! See 3D TOUR Link in URL section (id:63267)
Home overview
- Cooling Central air conditioning
- Heat type Forced air
- # total stories 2
- Fencing Fence
- # parking spaces 4
- Has garage (y/n) Yes
- # full baths 3
- # half baths 1
- # total bathrooms 4.0
- # of above grade bedrooms 4
- Community features Lake privileges, public swimming pool
- Subdivision Jensen lakes
- View Lake view
- Lot size (acres) 0.0
- Building size 2178
- Listing # E4459379
- Property sub type Single family residence
- Status Active
- 4th bedroom 2.94m X 3.64m
Level: Basement - Living room 3.95m X 4.42m
Level: Main - Dining room 4.12m X 2.94m
Level: Main - Kitchen Measurements not available
Level: Main - Office 3.4m X 3.26m
Level: Main - 2nd bedroom 3.28m X 3.45m
Level: Upper - 3rd bedroom 2.59m X 3.16m
Level: Upper - Family room Measurements not available
Level: Upper - Primary bedroom 3.73m X 4.26m
Level: Upper
- Listing source url Https://www.realtor.ca/real-estate/28910964/71-jamison-cr-st-albert-jensen-lakes
- Listing type identifier Idx

$-2,317
/ Month

