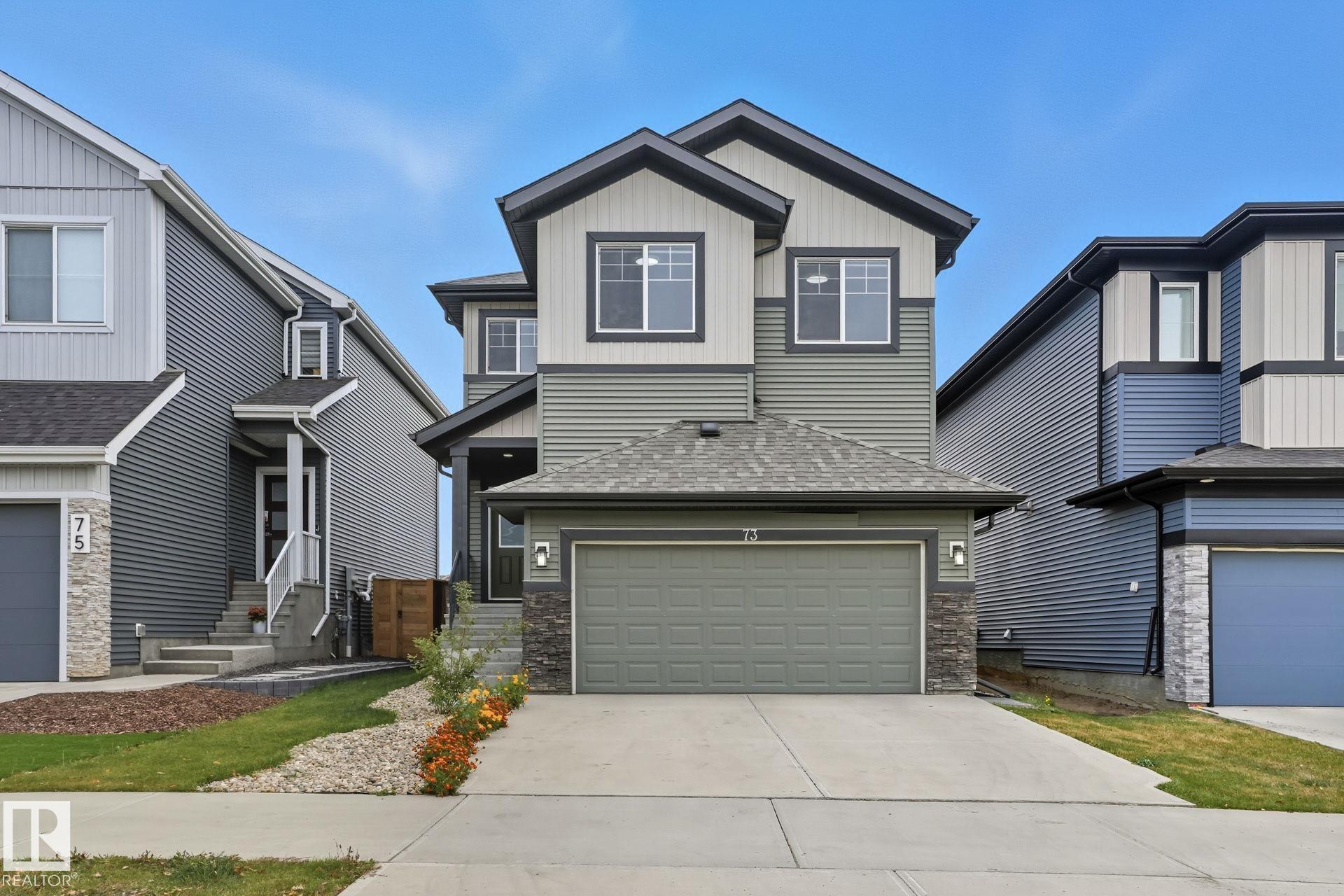This home is hot now!
There is over a 85% likelihood this home will go under contract in 15 days.

Welcome to 73 Redspur Drive in St. Albert’s sought-after Riverside community! This stunning 2-year-old home by Parkwood Master Builder offers 4 spacious bedrooms upstairs, 3 full baths, and 2 main floor living areas—perfect for family living and entertaining. The open-concept kitchen features modern finishes plus a spice kitchen for added convenience. A separate side entrance nad 9 feet basement offers potential for a future suite. Enjoy an attached double garage with floor drain and a beautifully designed layout with room to grow. Located steps from Lois Hole Provincial Park, Red Willow Trails, and Big Lake, you'll love the natural beauty that surrounds you. Quick access to Ray Gibbon Dr. and Henday makes commuting a breeze. This move-in ready gem is waiting for its new owners—don’t miss it!

