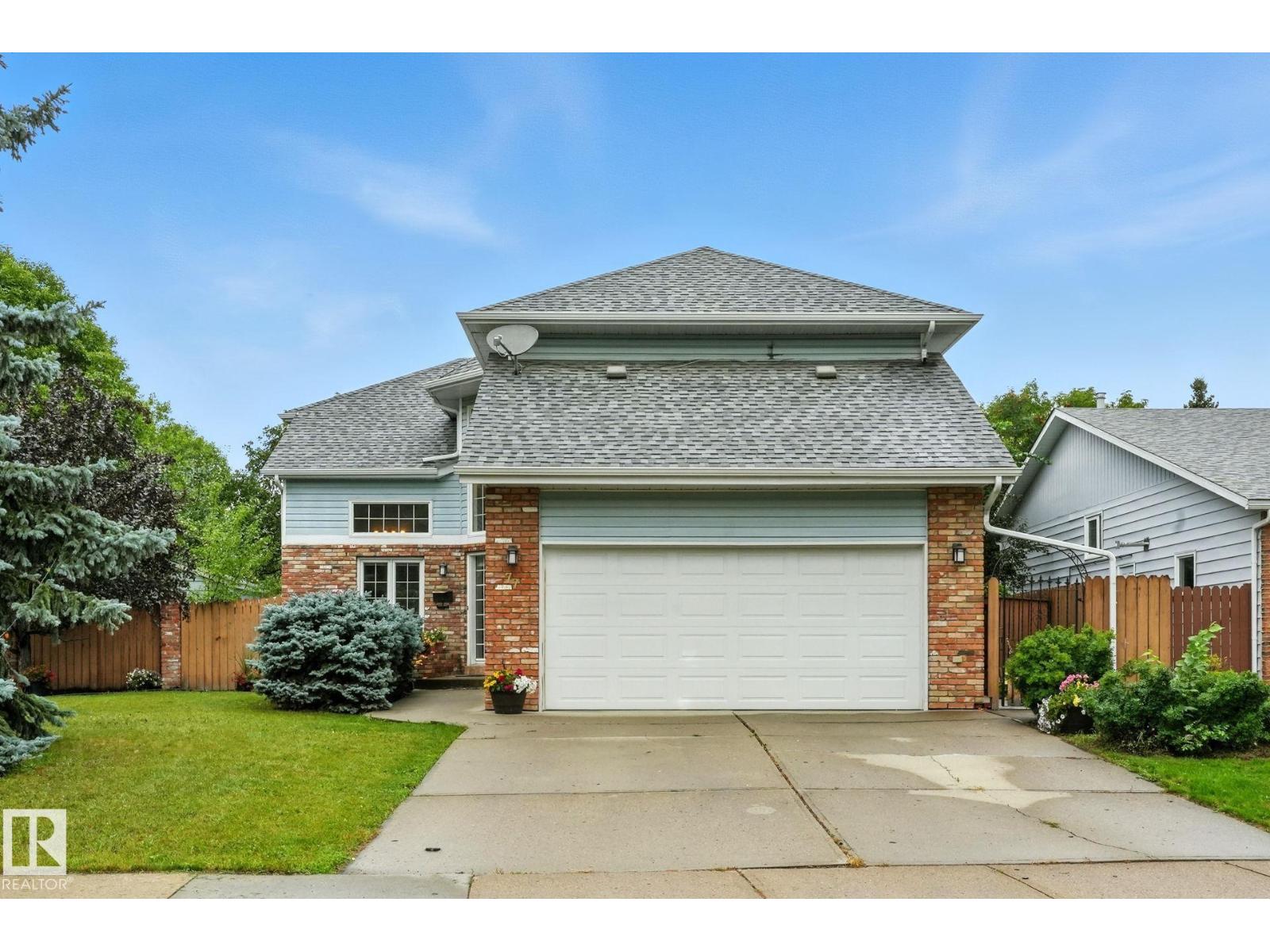This home is hot now!
There is over a 83% likelihood this home will go under contract in 15 days.

Welcome to this beautifully updated 2,150 Sft. 2-storey located in desirable Pineview featuring a rare 4-bedroom upstairs floor plan that blends a mix of style, comfort, and function. Step inside to find a thoughtfully designed layout with vaulted ceilings, a spacious living room, central dining area, & a bright kitchen with stainless steel appliances (including gas stove), and ample counter space. The breakfast nook has high ceilings, while the sunken family room with a cozy wood-burning fireplace makes the perfect cozy living room. An updated 2-piece bath and enclosed laundry room complete the main floor. Upstairs, you’ll find 3 large bedrooms, full bath + the spacious primary suite with high ceilings, soaker tub & walk-in shower. The fully finished basement offers a large rec room, 2-piece bath, and potential for an extra bedroom. Outside, enjoy your private yard with a big deck, mature shrubs, Gas BBQ line, and gorgeous trees. Recent upgrades include new furnace, on demand hot water & Central A/C (id:63267)

