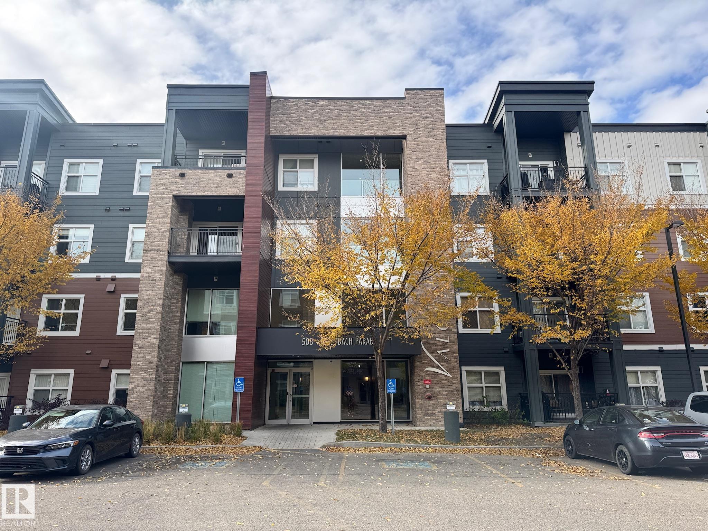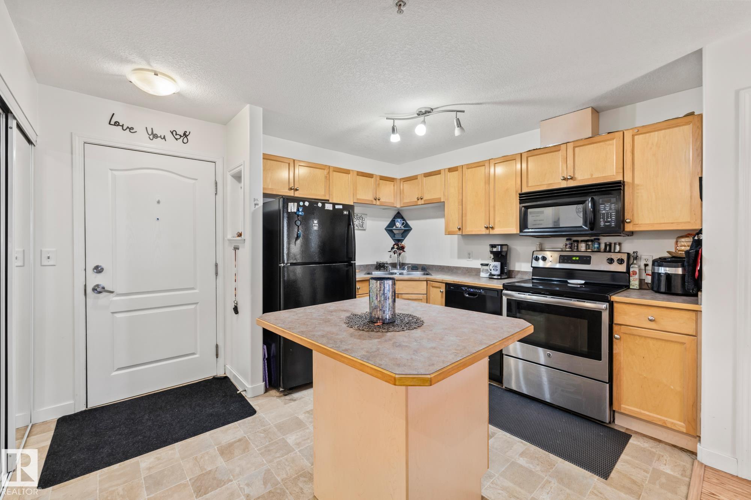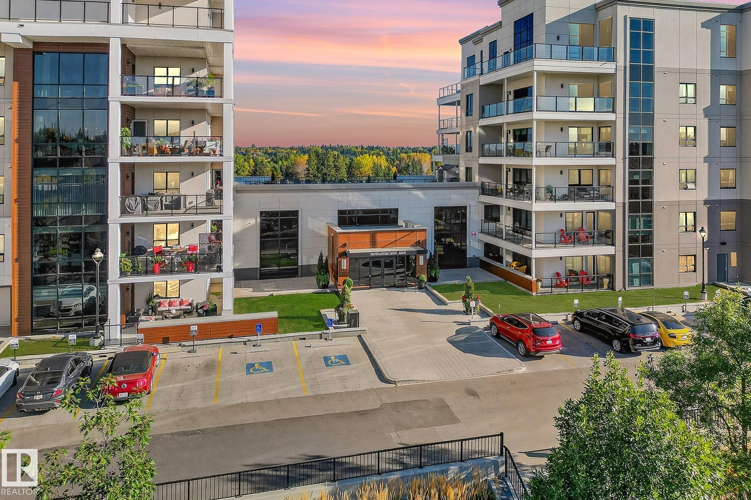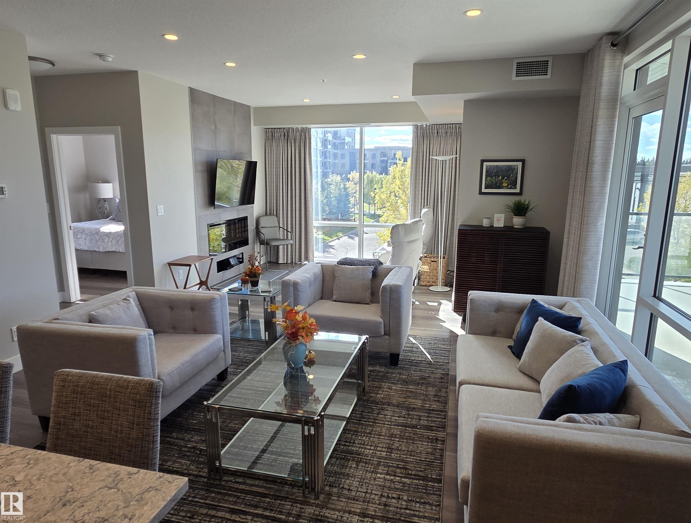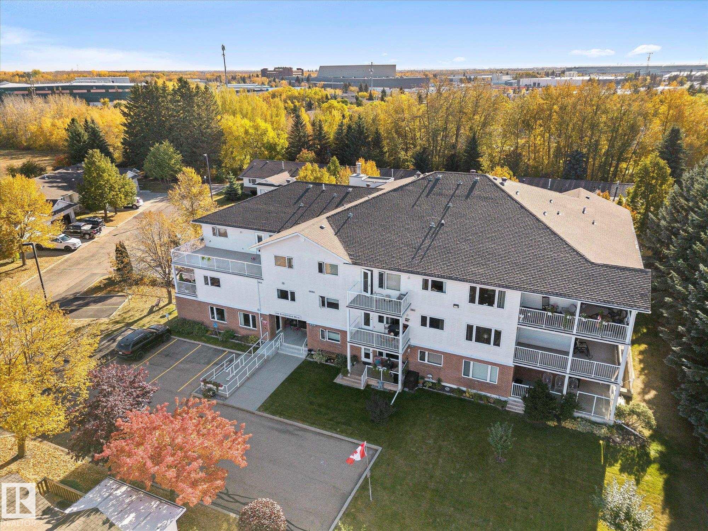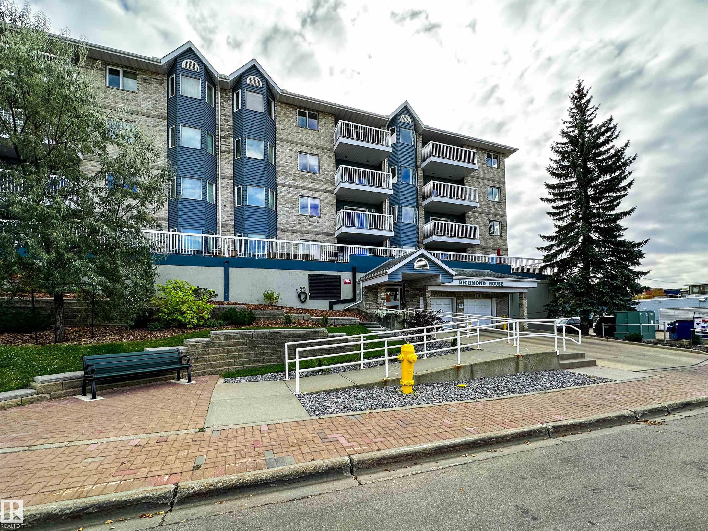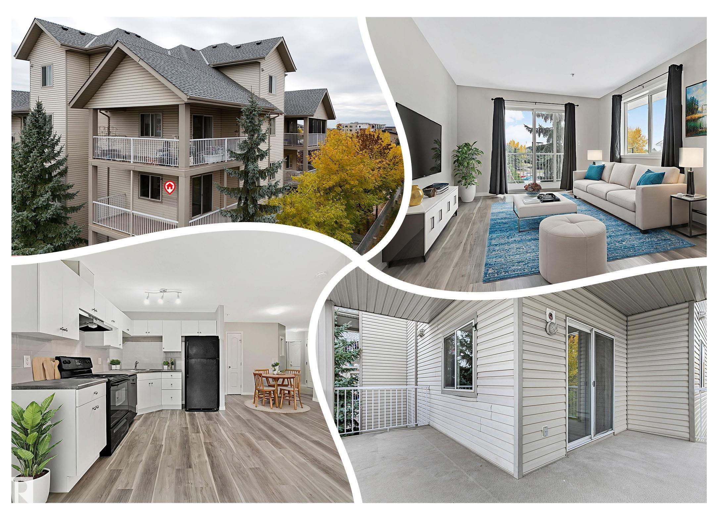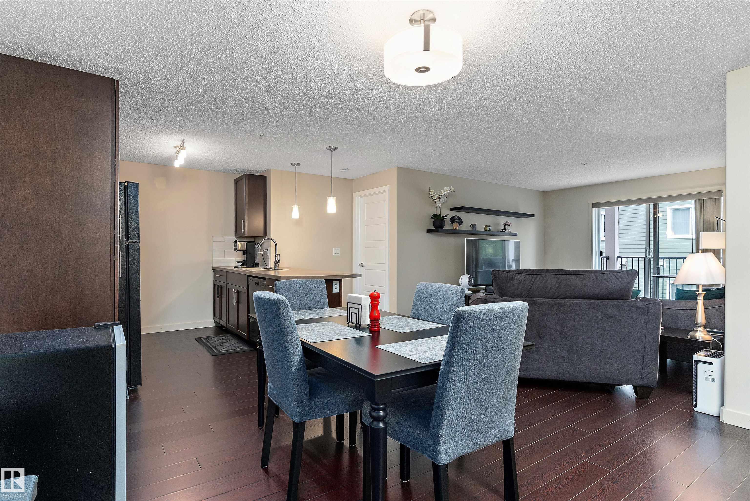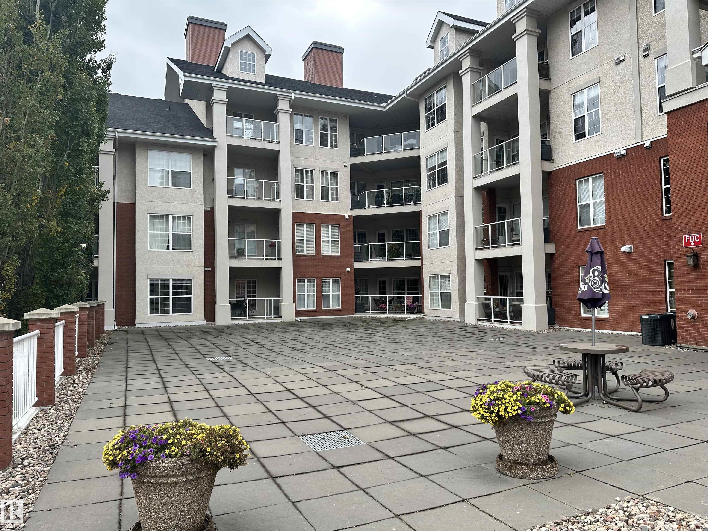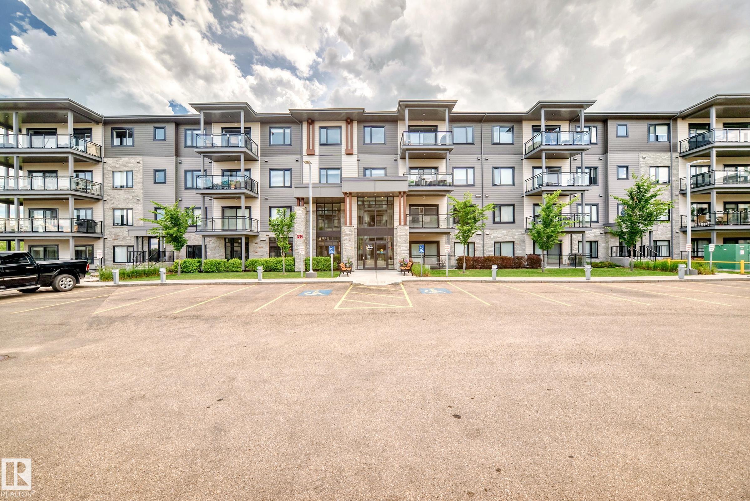- Houseful
- AB
- St. Albert
- T8N
- 78 Mckenney Avenue #unit 203
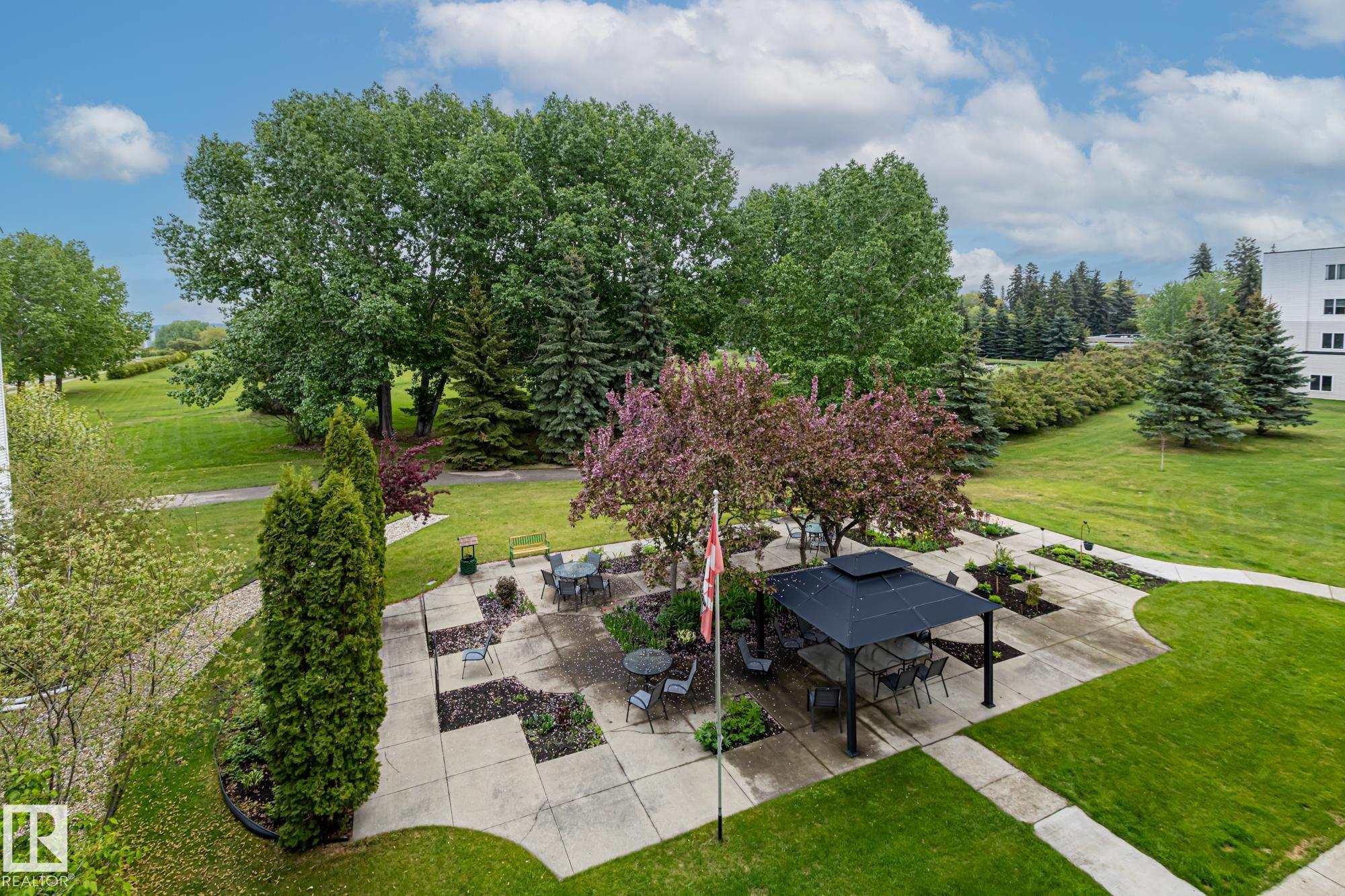
78 Mckenney Avenue #unit 203
78 Mckenney Avenue #unit 203
Highlights
Description
- Home value ($/Sqft)$258/Sqft
- Time on Housefulnew 13 hours
- Property typeResidential
- StyleSingle level apartment
- Median school Score
- Year built1999
- Mortgage payment
Welcome to this bright and inviting 1 bedroom plus den condo in one of the city's most desirable 55+ adult living communities! This bright and welcoming unit is designed for both comfort and easy living, featuring air-conditioning, an open-concept living space, and a private balcony overlooking the peaceful, landscaped courtyard. It's the perfect spot to sip your morning coffee or enjoy a quiet moment surrounded by nature. Life here is all about connection and comfort, with exceptional amenities right at your doorstep, including social and activity rooms, a fitness centre, sewing room, pool tables, guest suites, and a dining hall with delicious meals served daily. Experience maintenance free living in a vibrant community where everyday feels like a getaway.
Home overview
- Heat type Baseboard, natural gas
- # total stories 4
- Foundation Concrete perimeter
- Roof Asphalt shingles
- Exterior features Backs onto park/trees, landscaped, playground nearby, private setting, public transportation, schools, shopping nearby
- Parking desc Stall
- # full baths 1
- # total bathrooms 1.0
- # of above grade bedrooms 1
- Flooring Carpet, linoleum
- Appliances Air conditioning-central, dishwasher-built-in, hood fan, refrigerator, stacked washer/dryer, stove-electric, window coverings
- Community features Air conditioner, deck, exercise room, guest suite, parking-visitor, patio, recreation room/centre, social rooms
- Area St. albert
- Zoning description Zone 24
- Directions E90013789
- Exposure E
- Basement information None, no basement
- Building size 809
- Mls® # E4462810
- Property sub type Apartment
- Status Active
- Virtual tour
- Other room 1 5.1m X 8.5m
- Master room 15.9m X 11.4m
- Kitchen room 9.6m X 11.6m
- Dining room 7.2m X 11.6m
Level: Main - Living room 11.5m X 16.1m
Level: Main
- Listing type identifier Idx

$98
/ Month

