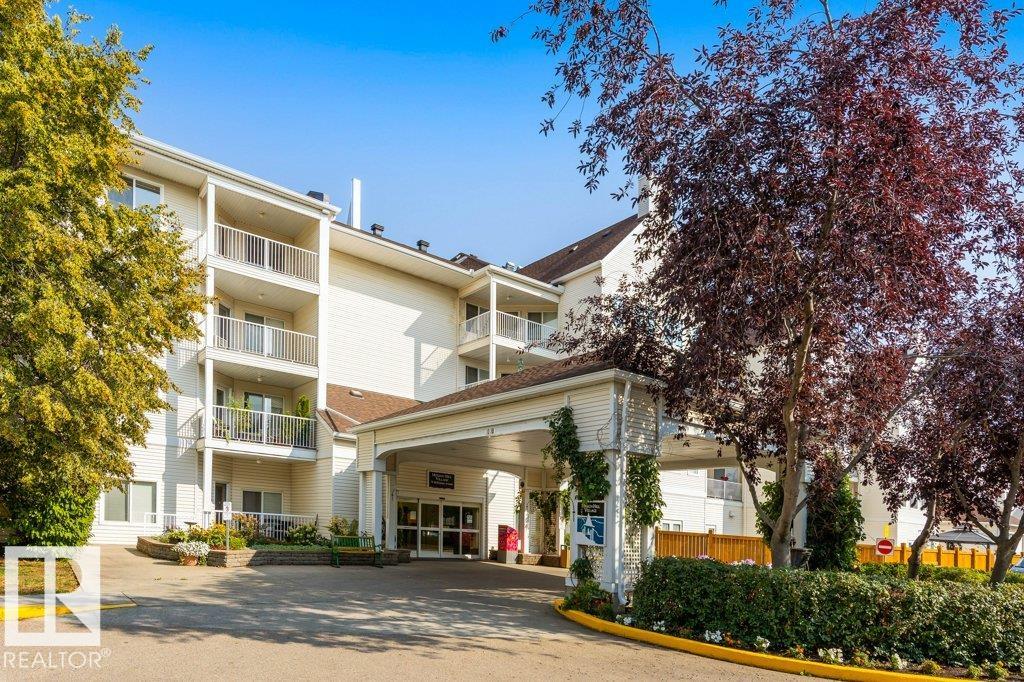This home is hot now!
There is over a 81% likelihood this home will go under contract in 15 days.

This bright and spacious 1-bedroom + den condo with UNDERGROUND STALL with storage offers comfort, convenience & welcoming lifestyle. Soaring ceilings, laminate flooring, air conditioning & large windows fill the space with natural light. The open kitchen features classic oak cabinetry & plenty of storage, overlooking the living & dining areas that lead to a large balcony with a private, tree-lined view. The generous primary bedroom connects to a 2-pce ensuite with easy access, while the versatile den can serve as an office, guest room, TV space. In-suite laundry & storage add everyday practicality. This well-cared-for complex is more than just a building—it’s a community. Residents enjoy amenities like a social room, theatre, woodworking & craft shops, exercise room, coffee bar, hair salon, guest suites & even an on-site commercial kitchen for meal service. A dedicated manager & active social committee plan events, outings & activities to keep life engaging. Condo fees include all utilities.

