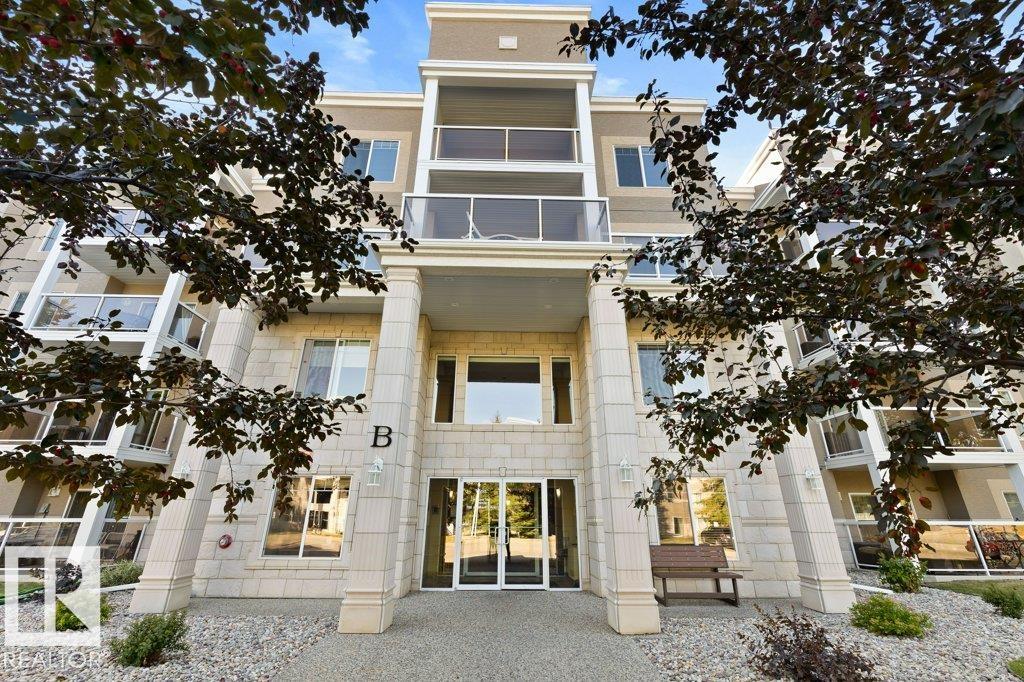This home is hot now!
There is over a 91% likelihood this home will go under contract in 12 days.

Welcome to Mission Hill Grande, ideally located in the heart of St. Albert! This sought-after complex offers fantastic amenities including a social/games room, library, and fitness facilities. This bright 2-bedroom, 2-bathroom condo features an open-concept layout with a kitchen offering ample cabinetry and an island with seating. The spacious living room boasts a cozy corner gas fireplace and access to a covered balcony. The primary suite includes his-and-hers pass-through closets leading to a 3-piece ensuite with a walk-in shower. The second bedroom is ideally situated on the opposite side of the unit, next to a 4-piece bath. Added conveniences include in-suite laundry with storage, central A/C, and a titled heated underground parking stall with storage cage. Recent updates include new windows and patio doors. All this, just steps from parks, trails, shopping, schools, transit, and every amenity!

