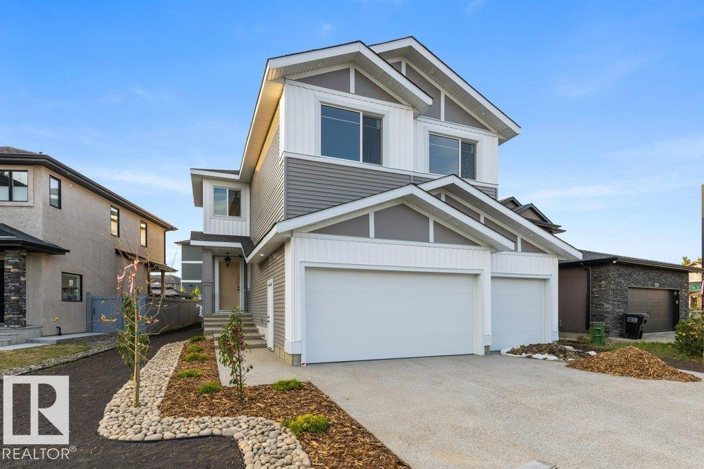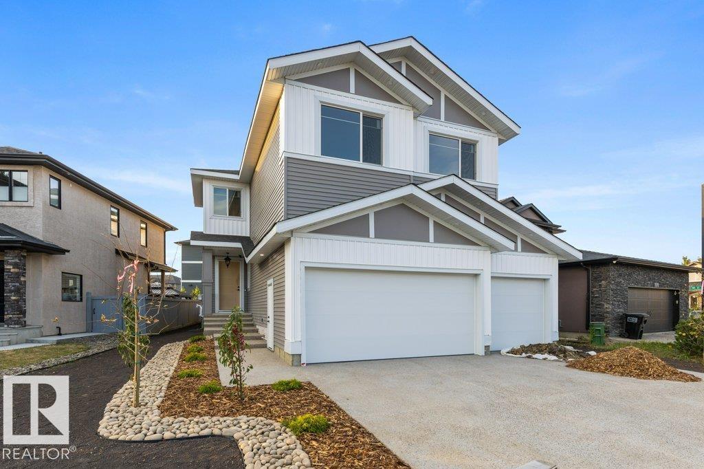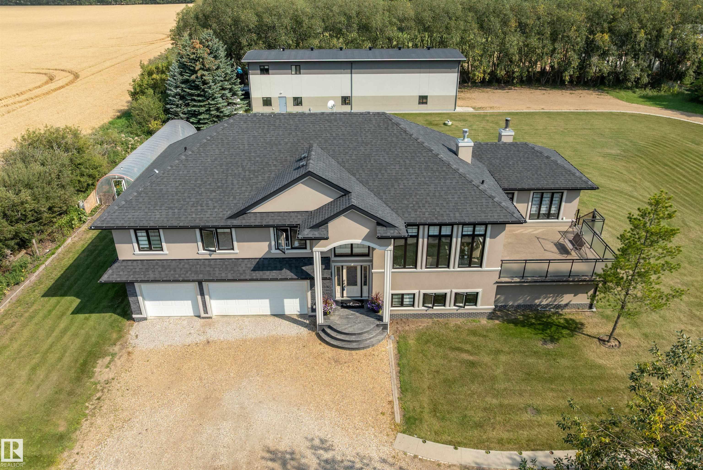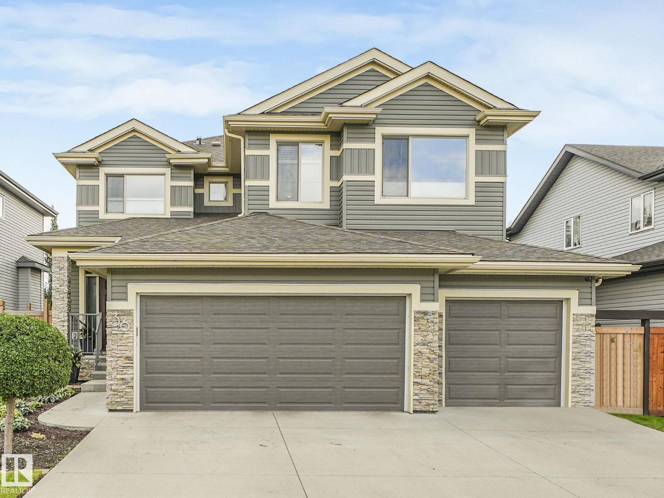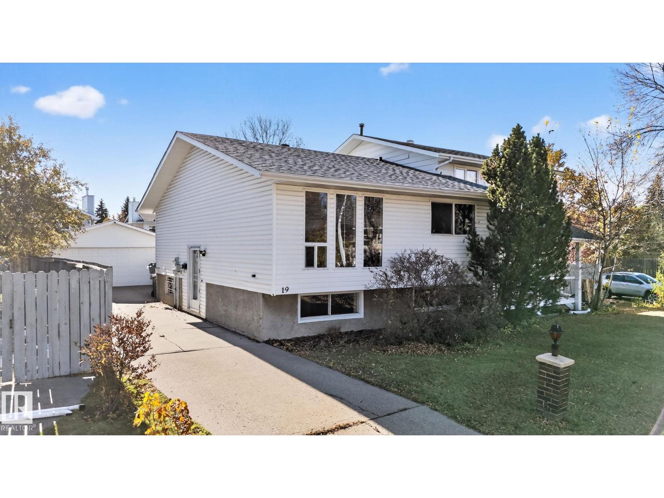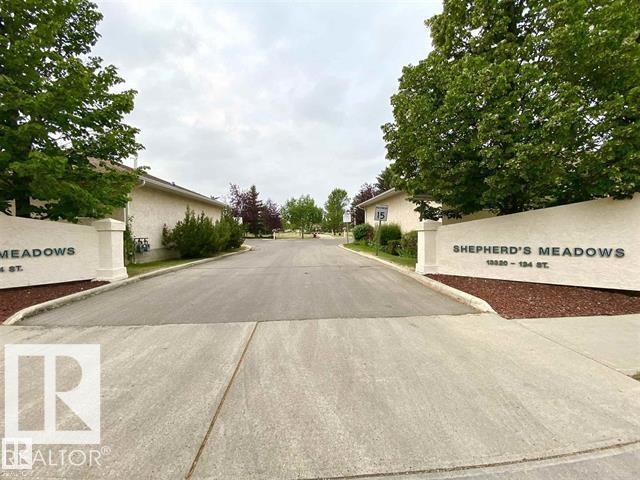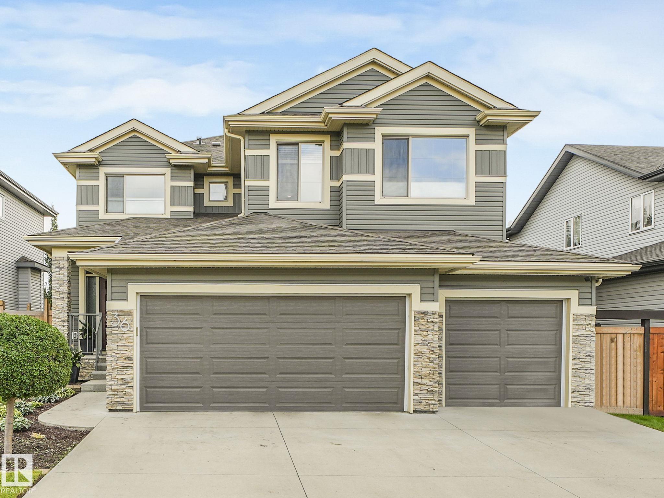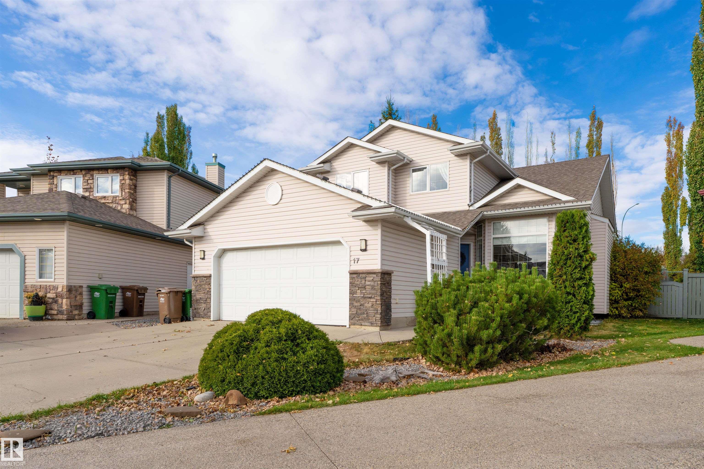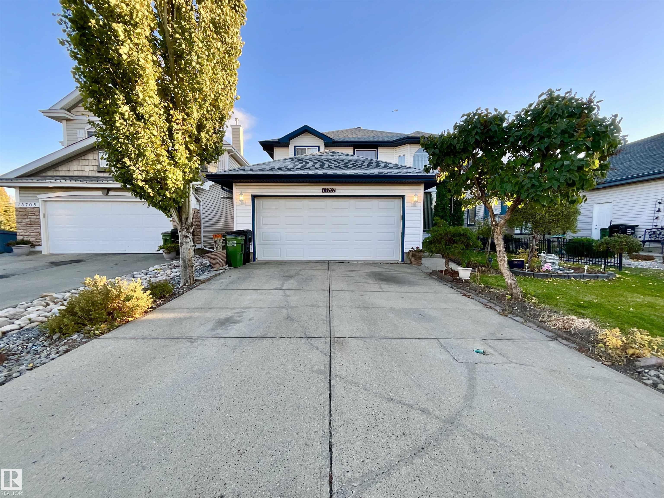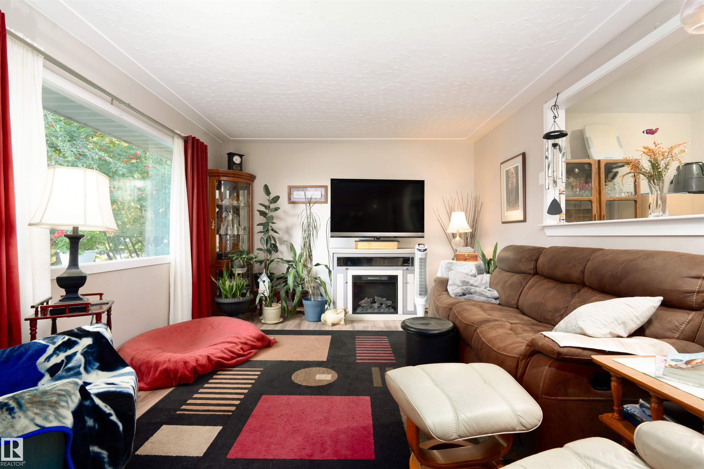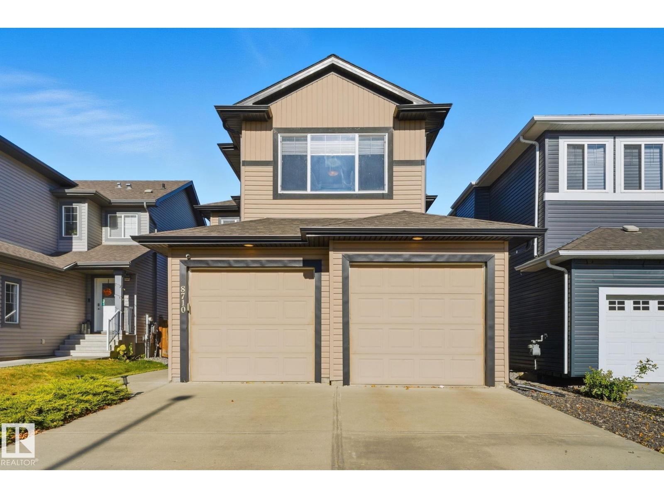- Houseful
- AB
- St. Albert
- T8N
- 78b Mckenney Avenue #unit 441
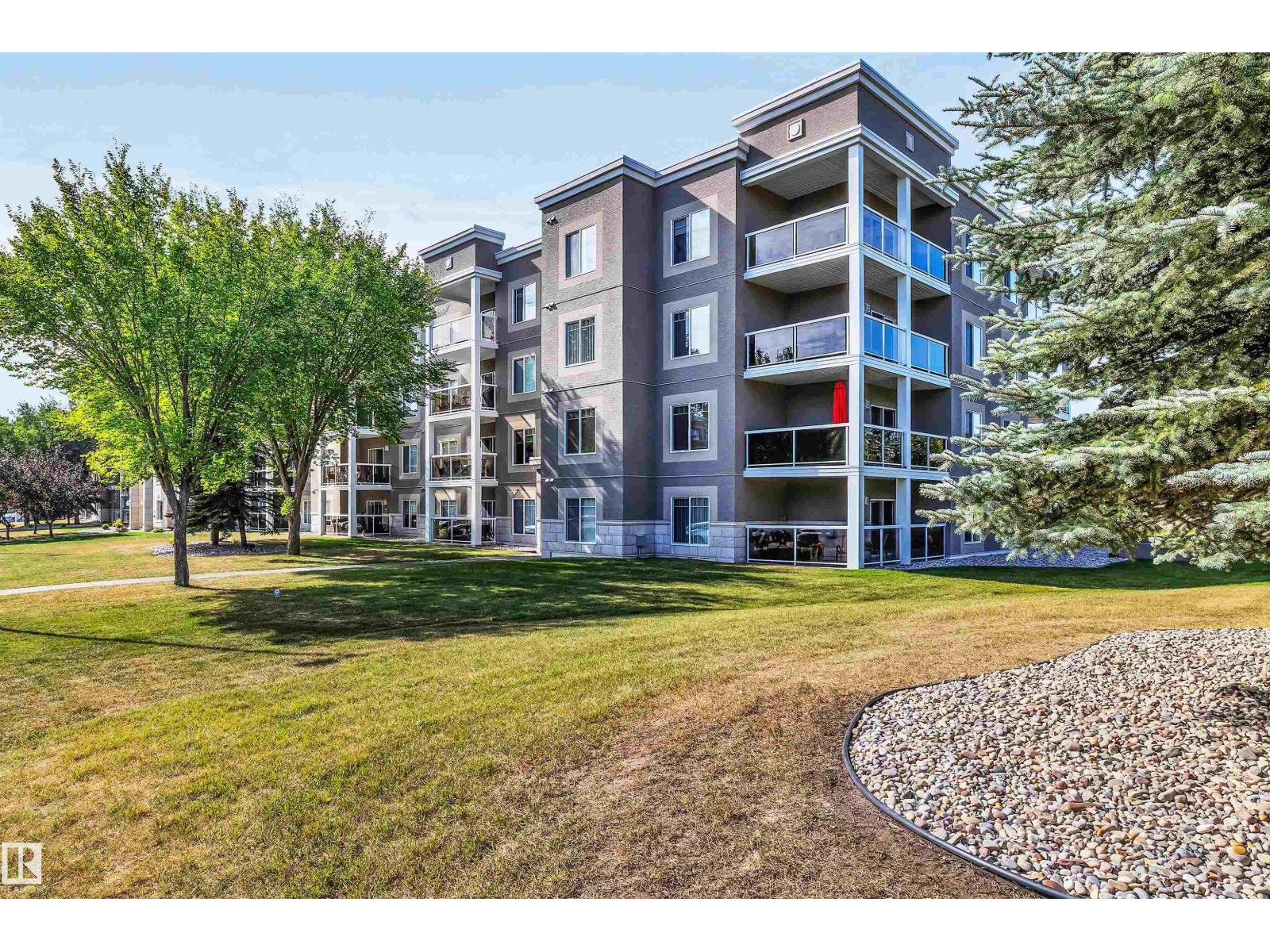
78b Mckenney Avenue #unit 441
For Sale
45 Days
$289,900
2 beds
2 baths
1,044 Sqft
78b Mckenney Avenue #unit 441
For Sale
45 Days
$289,900
2 beds
2 baths
1,044 Sqft
Highlights
This home is
52%
Time on Houseful
45 Days
School rated
6.9/10
St. Albert
6.36%
Description
- Home value ($/Sqft)$278/Sqft
- Time on Houseful45 days
- Property typeSingle family
- Median school Score
- Year built2007
- Mortgage payment
Meticulously kept 1044 sq. ft. two bedroom, two bath condo on the top floor of Mission Hill Grande! Large kitchen with ample countertops, cabinets and a pantry. It features a roomy living room with a gas fireplace and separate dining room. Newer carpet and freshly painted. Spacious primary bedroom with walk thru closets and a 3 pce ensuite. Enjoy your coffee in the AM with the east facing balcony. One underground parking stall with a storage cage. This condo has great amenities including exercise and party rooms and a fantastic location close to everything! Some photos have been virtually staged. (id:63267)
Home overview
Amenities / Utilities
- Cooling Central air conditioning
- Heat type Coil fan
Exterior
- # parking spaces 1
- Has garage (y/n) Yes
Interior
- # full baths 2
- # total bathrooms 2.0
- # of above grade bedrooms 2
Location
- Subdivision Mission (st. albert)
Overview
- Lot size (acres) 0.0
- Building size 1044
- Listing # E4456556
- Property sub type Single family residence
- Status Active
Rooms Information
metric
- Kitchen 4.14m X 2.52m
Level: Main - Dining room 3.77m X 3.22m
Level: Main - Living room 3.66m X 3.48m
Level: Main - 2nd bedroom 3.4m X 3.38m
Level: Main - Primary bedroom 3.38m X 5.56m
Level: Main - Laundry 1.53m X 3.42m
Level: Main
SOA_HOUSEKEEPING_ATTRS
- Listing source url Https://www.realtor.ca/real-estate/28825646/441-78b-mckenney-av-st-albert-mission-st-albert
- Listing type identifier Idx
The Home Overview listing data and Property Description above are provided by the Canadian Real Estate Association (CREA). All other information is provided by Houseful and its affiliates.

Lock your rate with RBC pre-approval
Mortgage rate is for illustrative purposes only. Please check RBC.com/mortgages for the current mortgage rates
$-255
/ Month25 Years fixed, 20% down payment, % interest
$518
Maintenance
$
$
$
%
$
%

Schedule a viewing
No obligation or purchase necessary, cancel at any time
Nearby Homes
Real estate & homes for sale nearby

