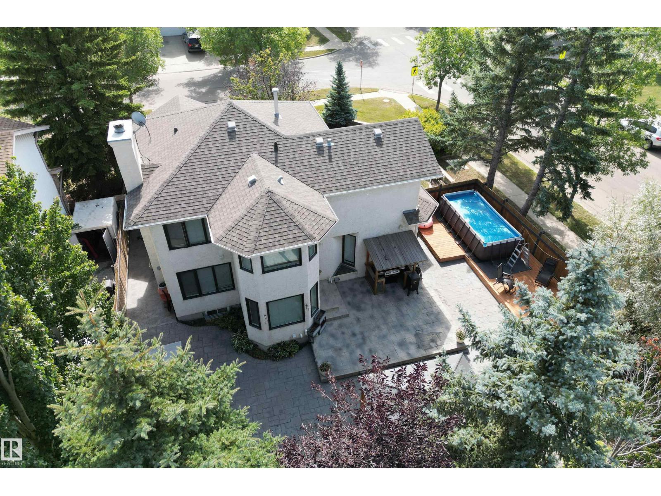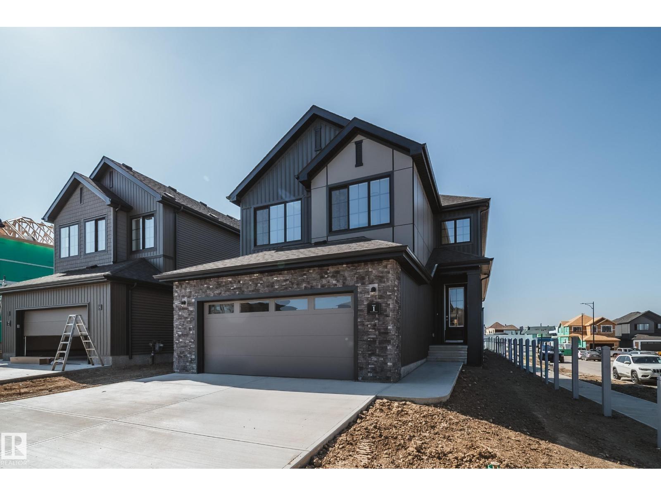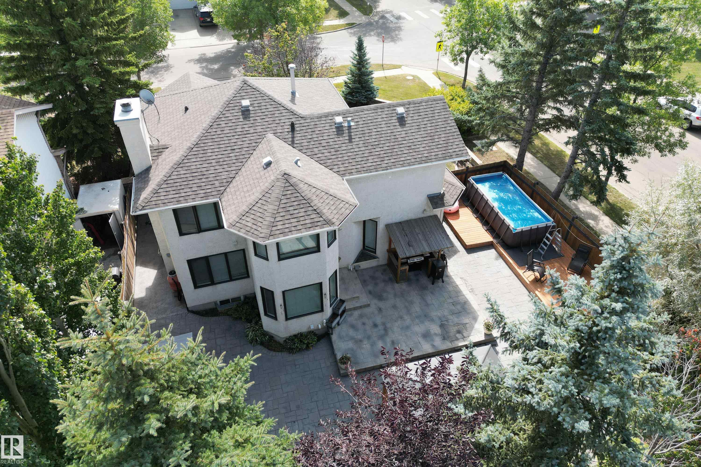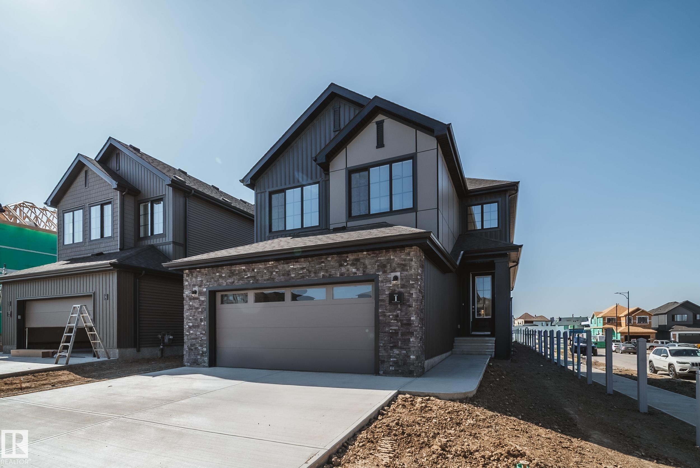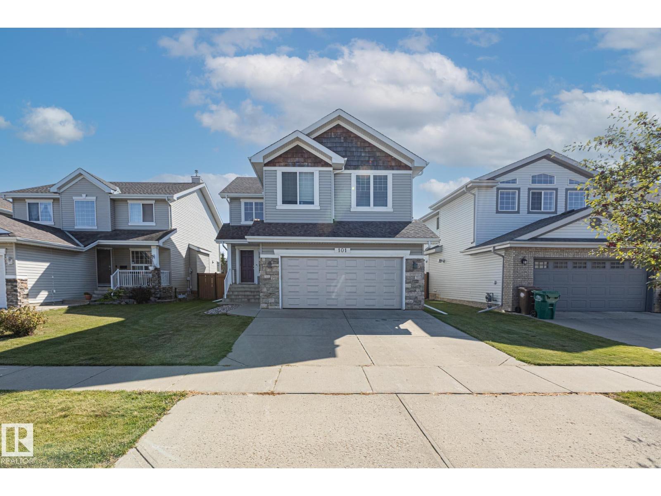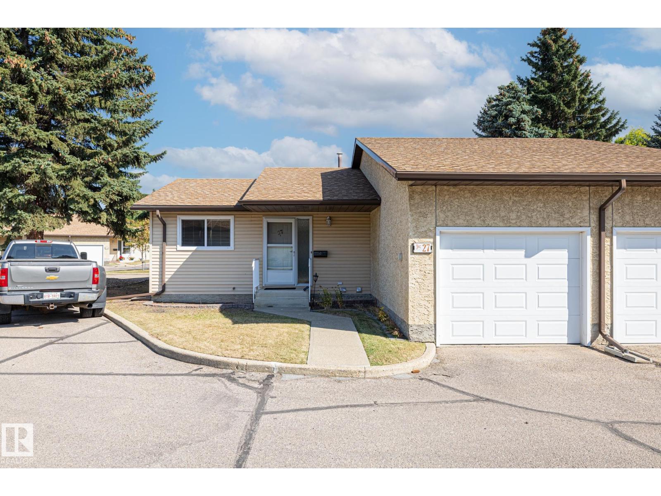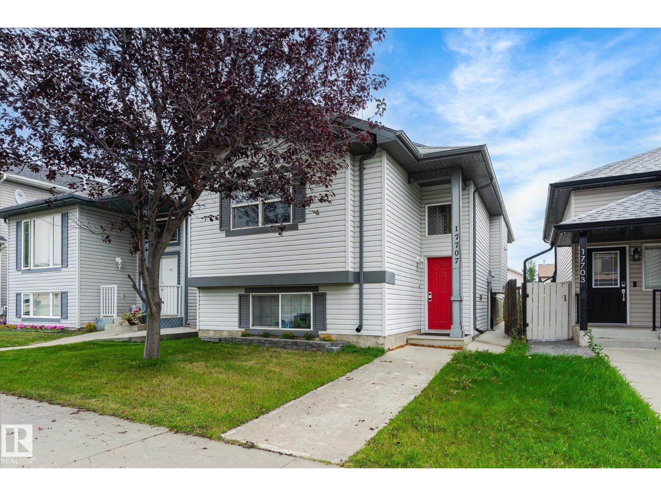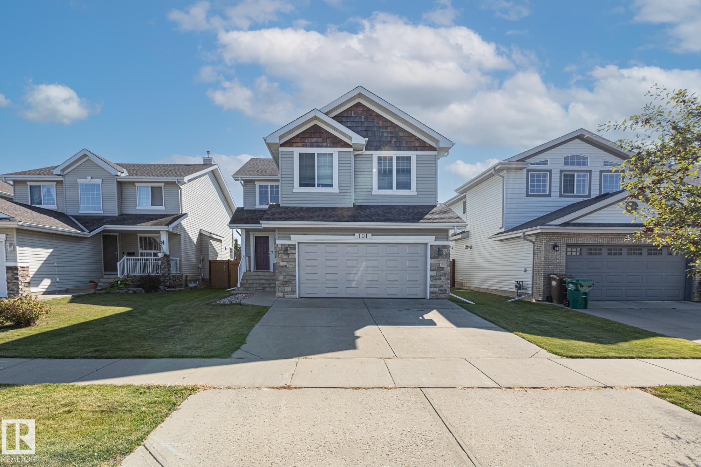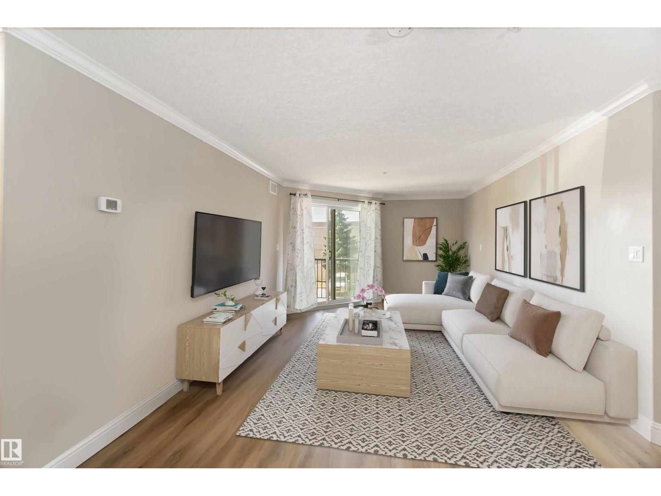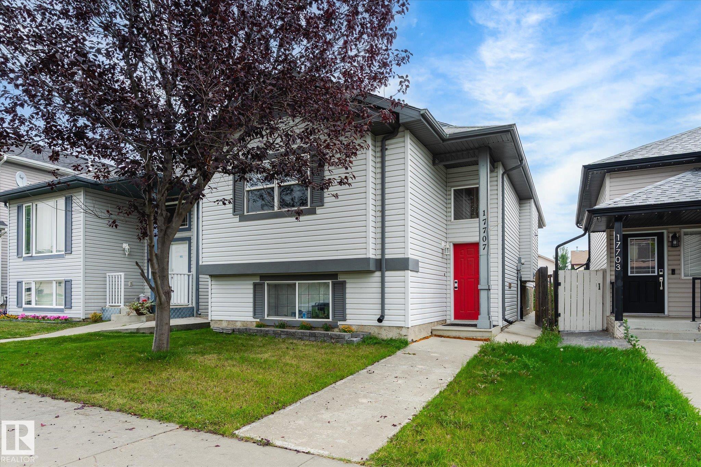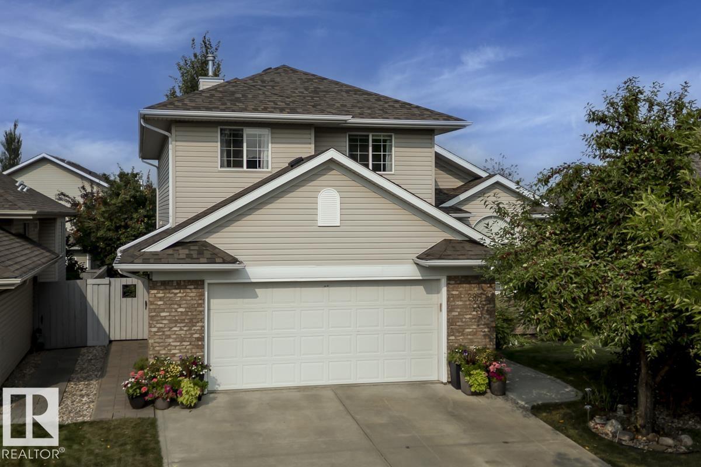- Houseful
- AB
- St. Albert
- T8N
- 8 Jardin Pl
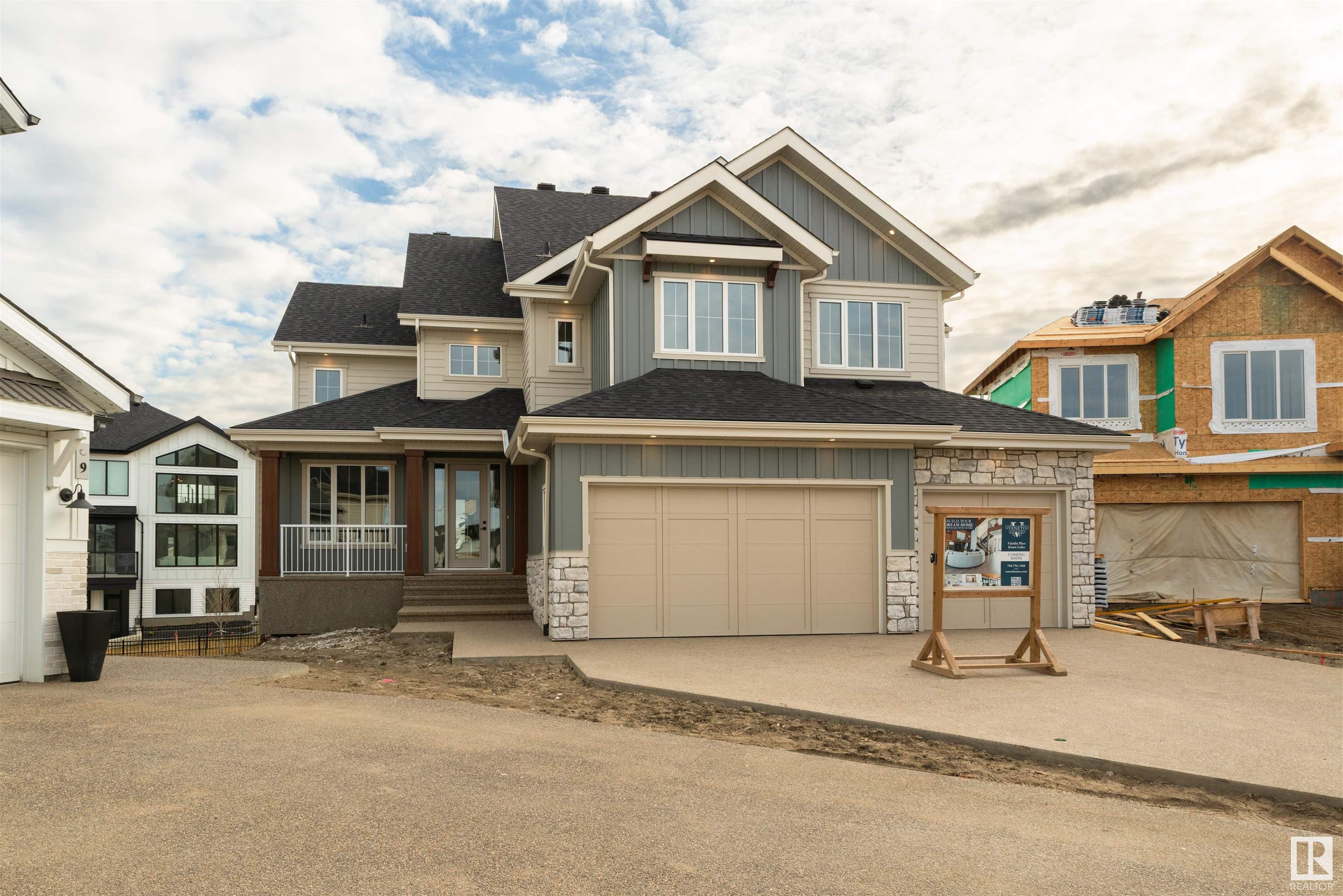
Highlights
Description
- Home value ($/Sqft)$638/Sqft
- Time on Houseful84 days
- Property typeResidential
- Style2 storey
- Median school Score
- Year built2024
- Mortgage payment
No you're not dreaming. This dream worthy home by Veneto Homes Ltd is real. And it is BEAUTIFUL! With over 4000 SQFT of fully finished living space it exudes luxury. From the vast front entry to the basement wet room every detail has been carefully crafted with the highest quality finishes and consideration for everyday life. Get work done from home in the front office and relax at the end of the day in the open main floor looking over Jensen Lake. Host the perfect parties in the island kitchen with top of the line appliances, additional bar and massive pantry. Retreat to the primary oasis boasting a breathtaking 5 pce en-suite + walk-in closet with dedicated laundry. Upstairs is the family paradise. A huge family room + a hidden room for the kids toys. 3 large bedrooms, 2 full baths, and finally enjoy the 2nd laundry set with a view of the lake. The basement is perfect for hosting lake days. A large wine cellar, wet bar and rec room. An additional bedroom + full bath round out this jaw-dropping home!
Home overview
- Heat type Forced air-1, natural gas
- Foundation Concrete perimeter
- Roof Asphalt shingles
- Exterior features Beach access, corner lot, cul-de-sac, picnic area, playground nearby, public swimming pool, public transportation, schools, shopping nearby, view lake
- Has garage (y/n) Yes
- Parking desc Triple garage attached
- # full baths 4
- # half baths 1
- # total bathrooms 5.0
- # of above grade bedrooms 4
- Flooring Carpet, ceramic tile, vinyl plank
- Appliances Dishwasher-built-in, garage control, garage opener, hood fan, oven-built-in, refrigerator, stacked washer/dryer, stove-countertop gas, wine/beverage cooler, dryer-two, washers-two, wet bar
- Interior features Ensuite bathroom
- Community features Air conditioner, ceiling 9 ft., closet organizers, deck, lake privileges, no animal home, no smoking home, patio, vaulted ceiling, walkout basement, wet bar, 9 ft. basement ceiling
- Area St. albert
- Zoning description Zone 24
- Elementary school Joseph demko
- High school Bellerose
- Middle school William d cuts
- Lot desc Pie shaped
- Basement information Full, finished
- Building size 3135
- Mls® # E4442360
- Property sub type Single family residence
- Status Active
- Virtual tour
- Bedroom 4 11.8m X 11.9m
- Other room 1 10.2m X 6m
- Other room 4 21.6m X 31.9m
- Master room 13m X 15.2m
- Other room 3 11.4m X 10.2m
- Bedroom 3 10.2m X 13.2m
- Other room 5 8.5m X 9.4m
- Bedroom 2 10m X 15.7m
- Other room 6 13.9m X 12.7m
- Kitchen room 9.4m X 17.9m
- Other room 2 15.1m X 10.1m
- Living room 15.9m X 15.5m
Level: Main - Dining room 8.5m X 17.8m
Level: Main - Family room 16.6m X 22.1m
Level: Upper
- Listing type identifier Idx

$-5,271
/ Month

