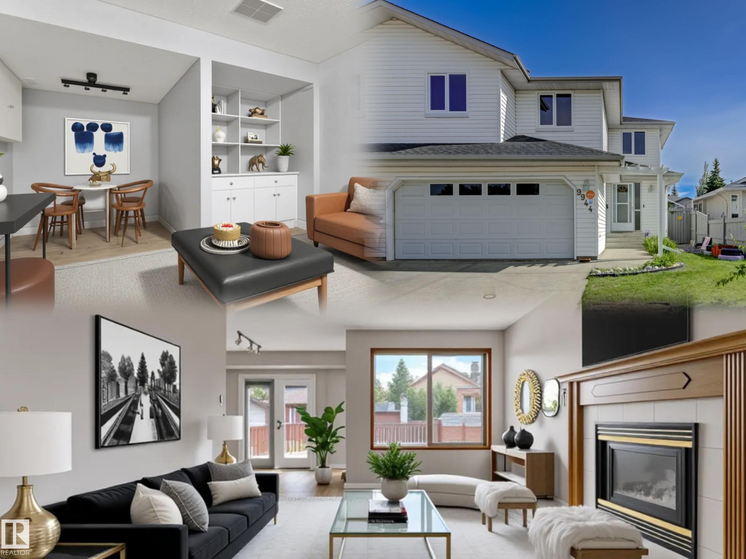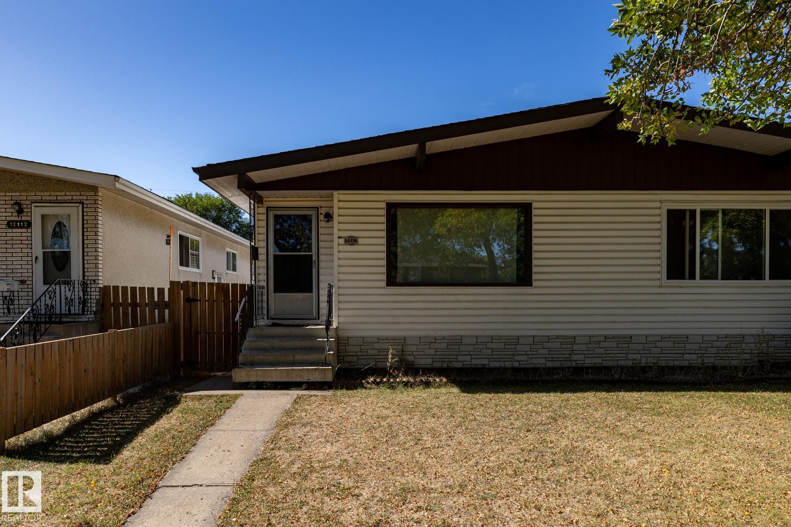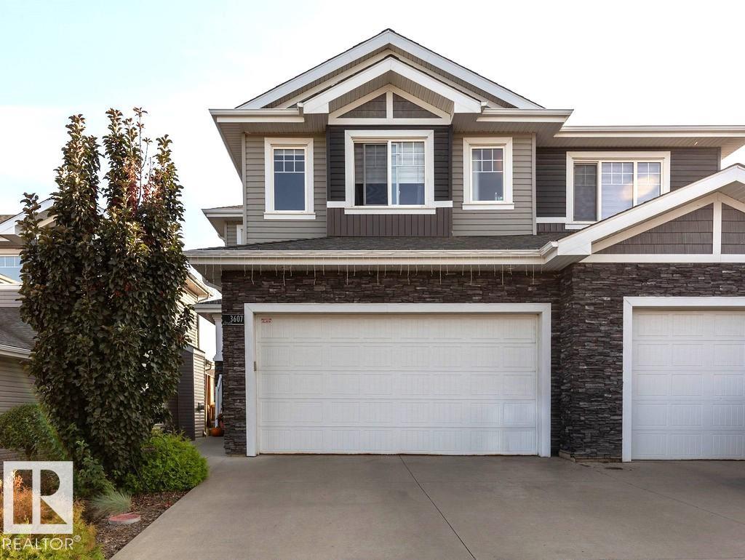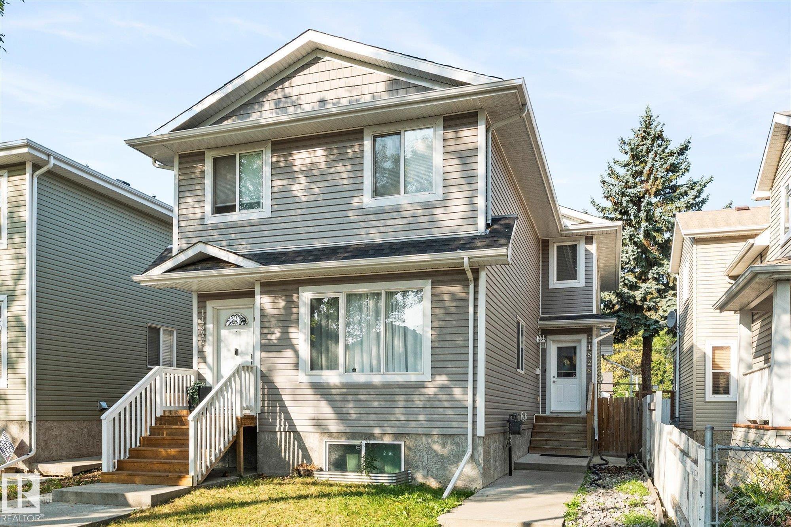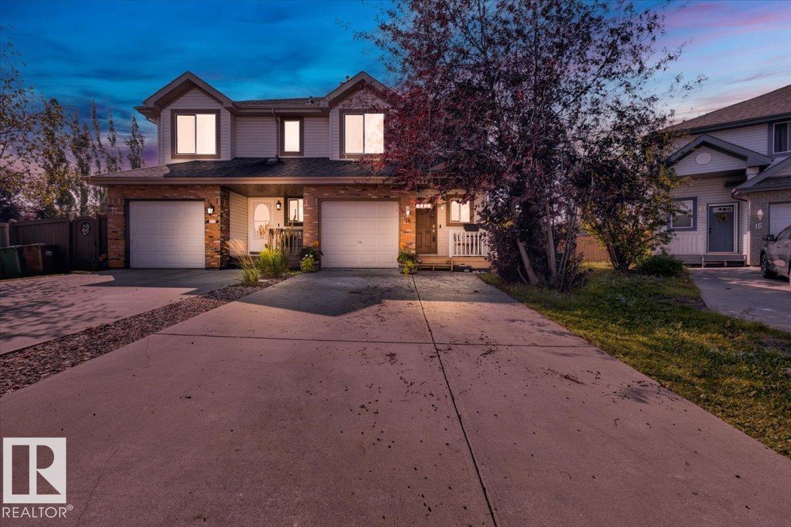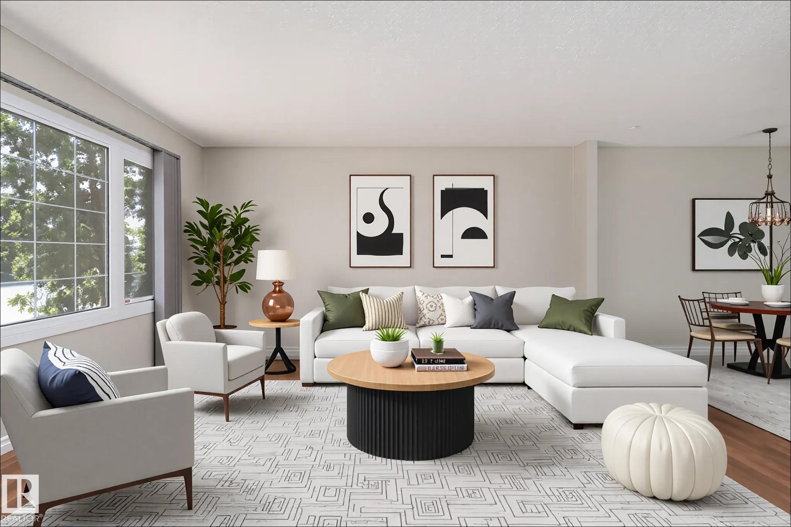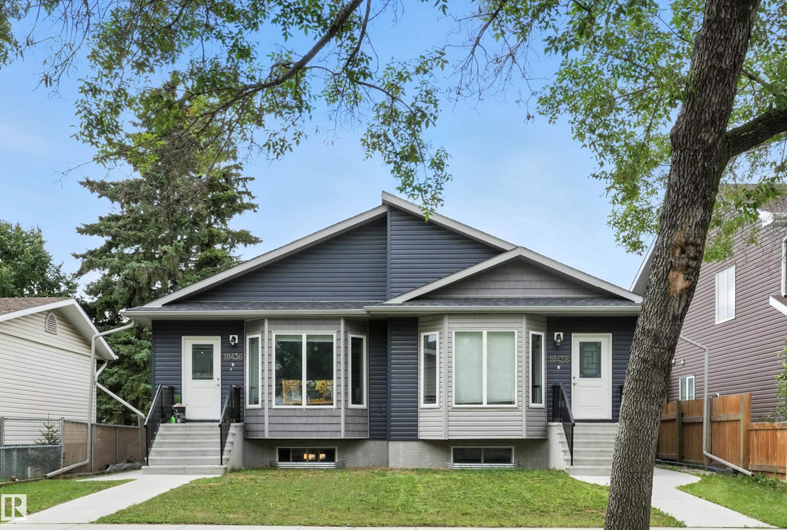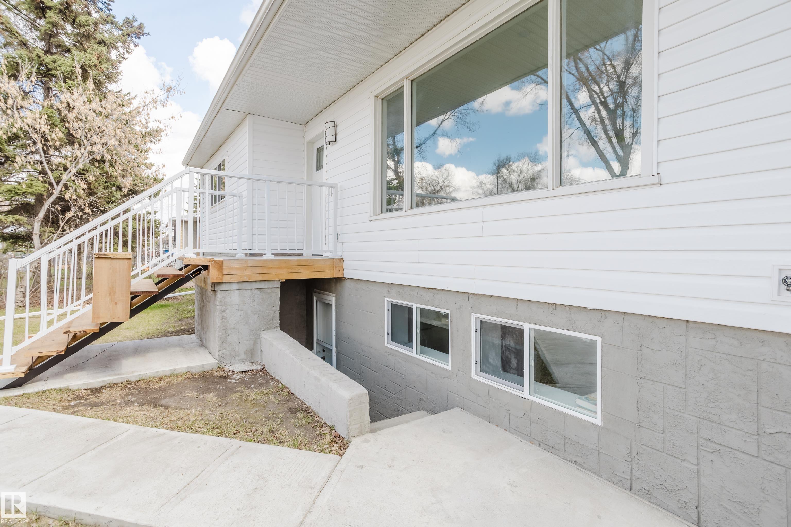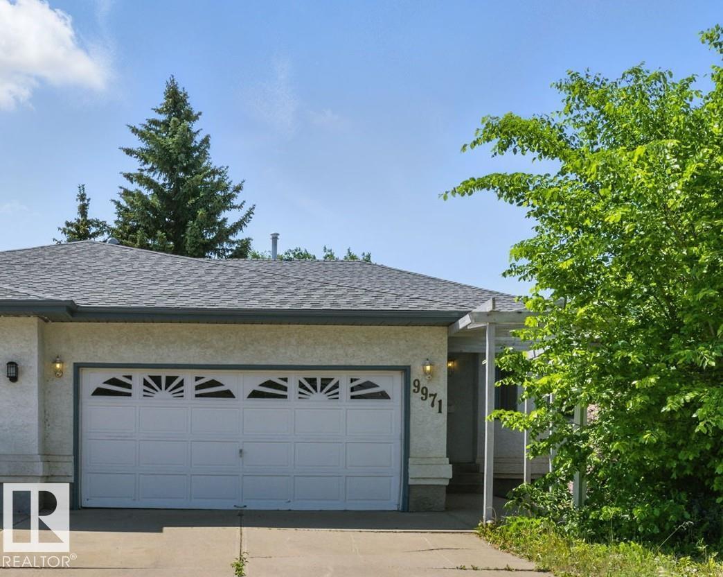- Houseful
- AB
- St. Albert
- Grandin
- 85 Gervais Road #55
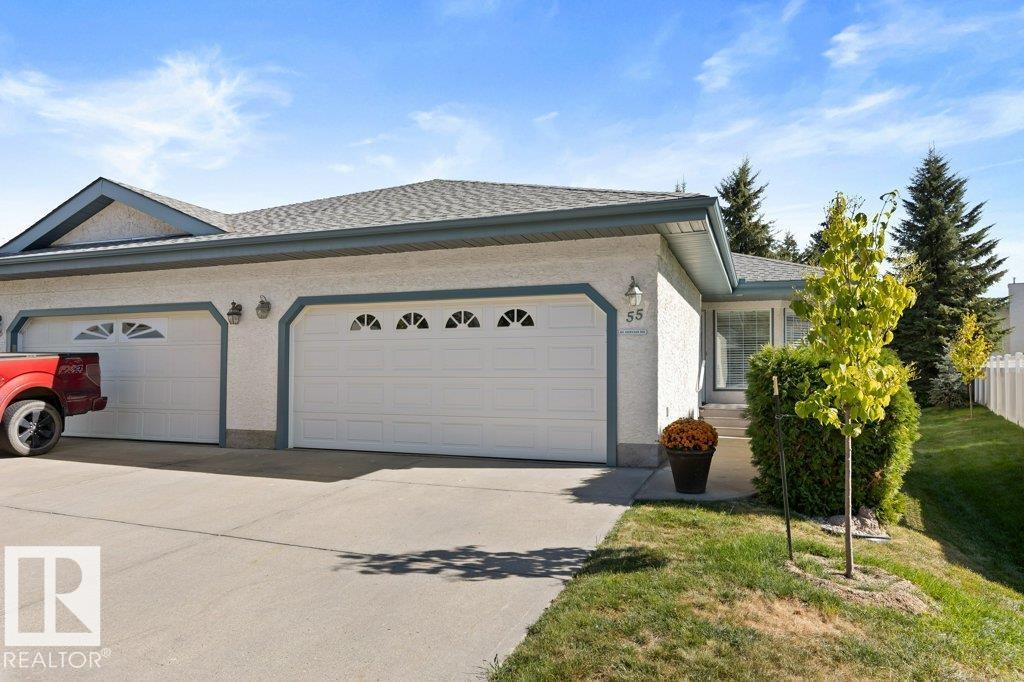
Highlights
Description
- Home value ($/Sqft)$346/Sqft
- Time on Housefulnew 28 hours
- Property typeResidential
- StyleBungalow
- Neighbourhood
- Median school Score
- Year built1996
- Mortgage payment
Located in the heart of Grandin, this pet-friendly 1300sqft adult bungalow with double garage is LOADED WITH UPGRADES AND SUNDRENCHED ROOMS. Governor’s Hill duplexes are one of the few complexes to include water and sewer in the fees and it boasts a strong reserve fund. Upon entering you feel the pride of ownership. The main floor features include: Main floor laundry, bright kitchen with upgraded counters and backsplash, newer Stainless Steel appliances, loads of counter space, large main floor office with solar tube and new flooring, main floor family room with vaulted ceiling, feature wall fireplace, new flooring & lots of windows and access to private deck surrounded by trees, large master bedroom with 4 piece ensuite and walk-in closet. The lower level has a large recreation room, additional bedroom, huge craft room that can be an additional bedroom and a 3-piece bathroom. Enjoy walking to grocery, restaurants, medical, all amenities and the GRANDIN POND PARK AND TRAIL SYSTEM. Perfect for downsizing!
Home overview
- Heat type Forced air-1, natural gas
- Foundation Concrete perimeter
- Roof Asphalt shingles
- Exterior features Landscaped, no back lane, park/reserve, playground nearby, public transportation, shopping nearby
- Has garage (y/n) Yes
- Parking desc Double garage attached
- # full baths 2
- # half baths 1
- # total bathrooms 3.0
- # of above grade bedrooms 2
- Flooring Carpet, hardwood
- Appliances Air conditioning-central, dishwasher-built-in, dryer, garage control, garage opener, microwave hood fan, stove-electric, vacuum system attachments, vacuum systems, washer, window coverings, refrigerators-two
- Has fireplace (y/n) Yes
- Interior features Ensuite bathroom
- Community features Air conditioner, deck, parking-visitor
- Area St. albert
- Zoning description Zone 24
- Basement information Full, finished
- Building size 1300
- Mls® # E4458580
- Property sub type Duplex
- Status Active
- Virtual tour
- Other room 3 10m X 8m
- Master room 22.7m X 13.5m
- Kitchen room 11.8m X 11.1m
- Other room 2 22.3m X 16.6m
- Bedroom 2 12.6m X 12.5m
- Other room 1 26.3m X 14.2m
- Dining room 15.3m X 7.7m
Level: Main - Living room 15.3m X 14.2m
Level: Main
- Listing type identifier Idx

$-541
/ Month

