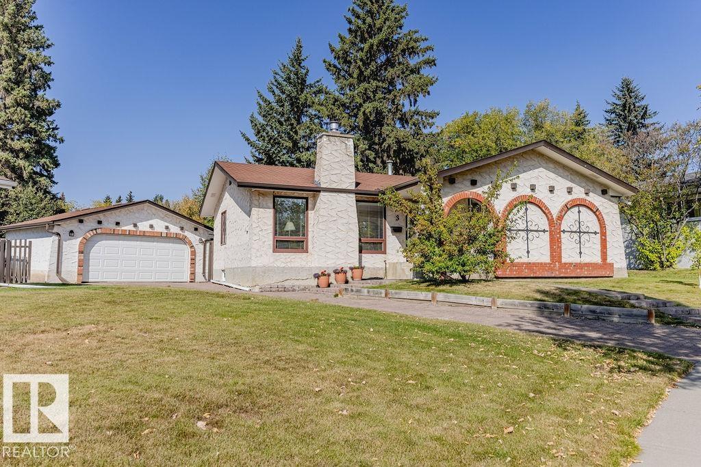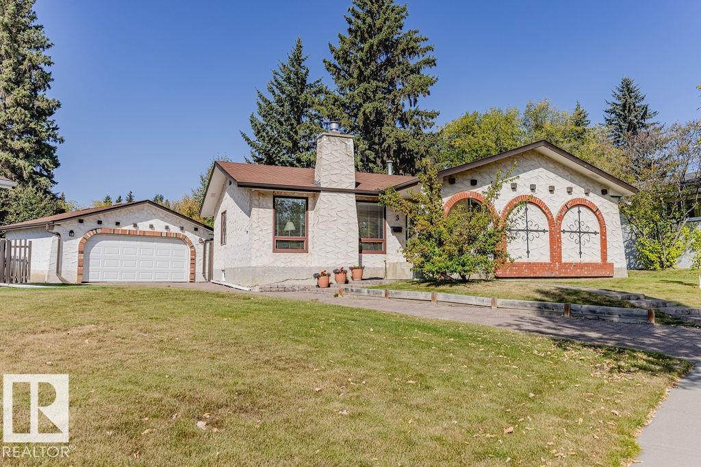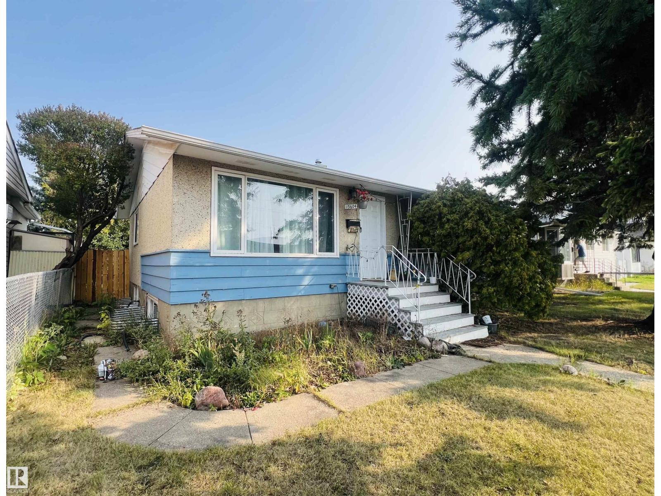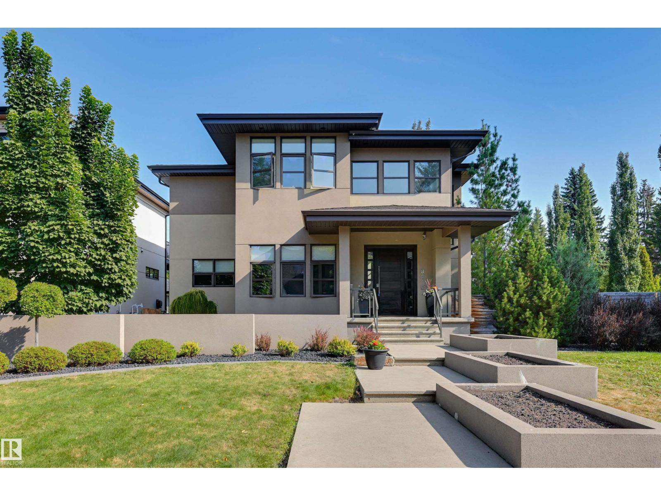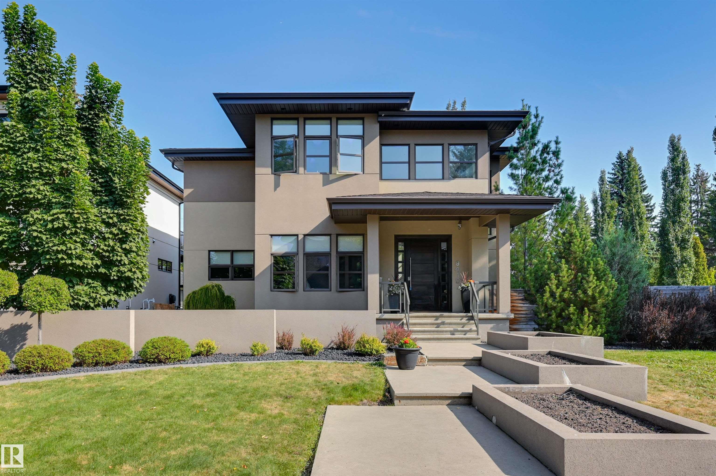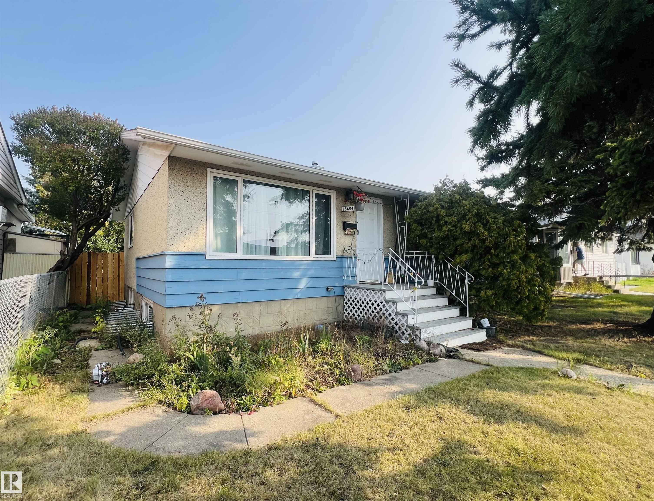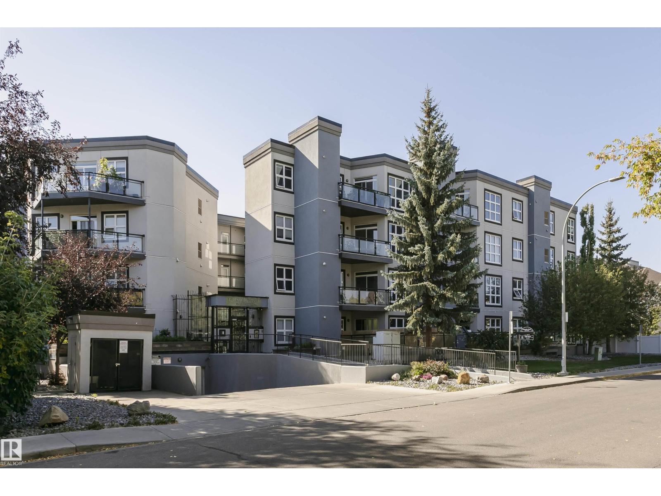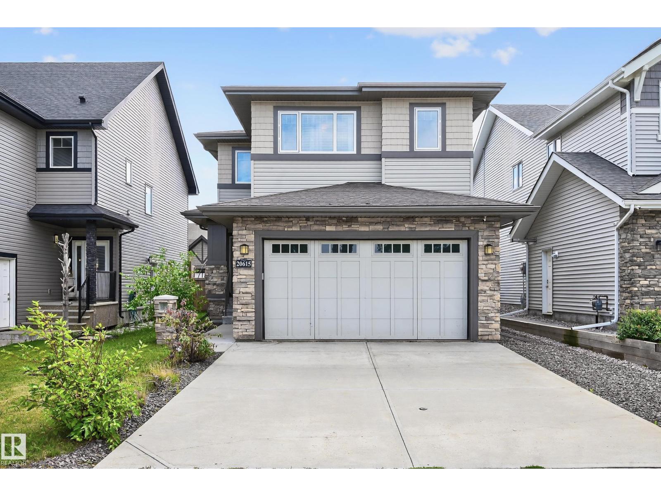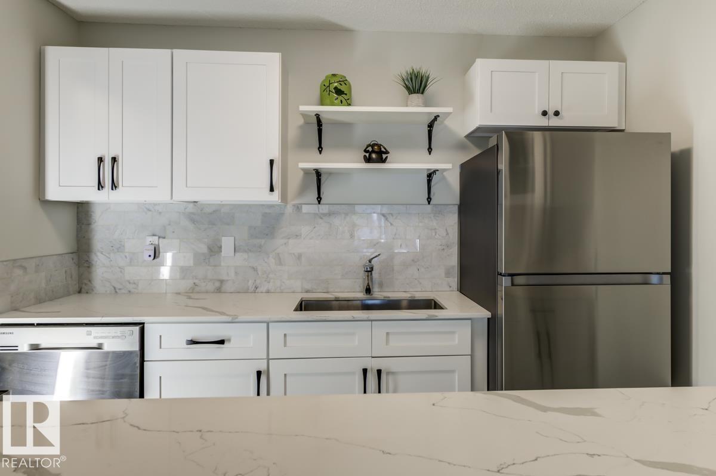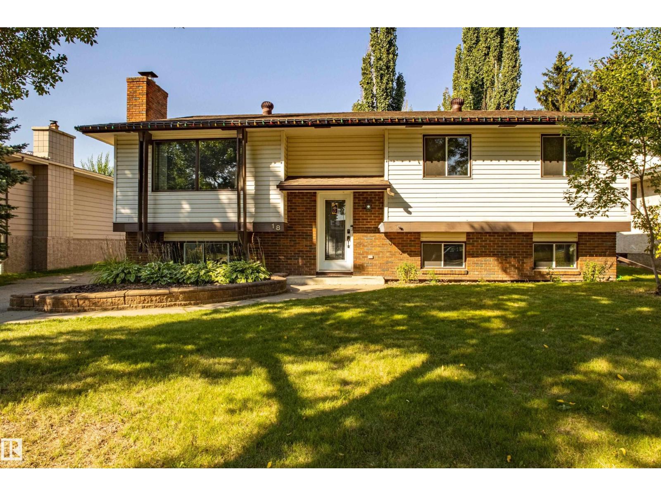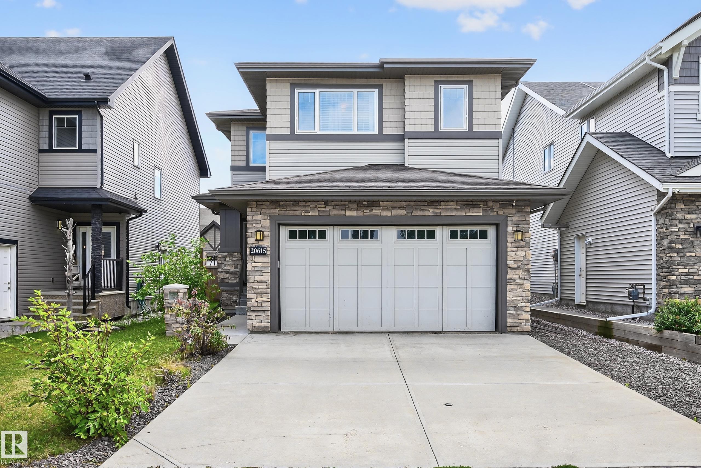- Houseful
- AB
- St. Albert
- Heritage Lakes
- 85 Hawthorne Cr Cres
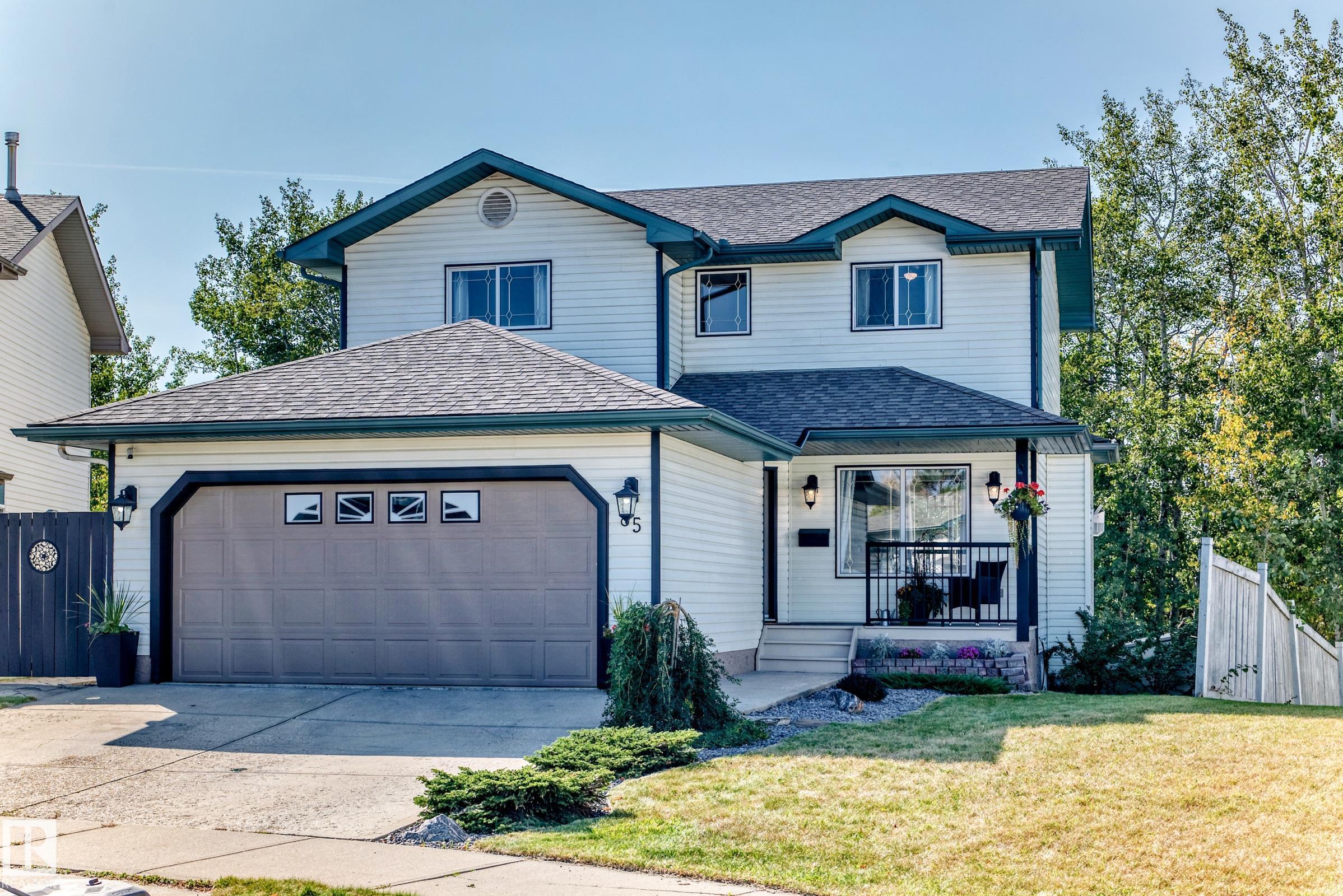
Highlights
Description
- Home value ($/Sqft)$386/Sqft
- Time on Housefulnew 3 hours
- Property typeResidential
- Style2 storey
- Neighbourhood
- Median school Score
- Year built1997
- Mortgage payment
Discover the perfect blend of nature, comfort, and style tucked away on a quiet cul-de-sac in sought-after Heritage Lakes. This professionally upgraded 2-storey walkout backs onto peaceful green space—a rare and tranquil setting. 3 bedrooms, 4 bathrooms, and over 2200 sq. ft. of beautifully finished living space, this home is built for both relaxing and entertaining. The bright kitchen flows into a spacious living room—perfect for hosting—while the two-tier deck lets you soak up gorgeous sunsets and warm afternoon sun. Upstairs, the primary suite is your personal retreat, complete with a large closet and spa-inspired heated floor ensuite with a beautiful tub. The fully finished walkout basement includes a family room, full bath, and a versatile den currently used as a 4th bedroom. Outside, enjoy a low-maintenance landscaped yard with perennials, a vegetable garden, and a play structure. An oversized double garage and quick access to the Anthony Henday top it all off. Close to walking trails and parks!
Home overview
- Heat type Forced air-1, natural gas
- Foundation Concrete perimeter
- Roof Asphalt shingles
- Exterior features Backs onto park/trees, cul-de-sac, fenced
- Has garage (y/n) Yes
- Parking desc Double garage attached
- # full baths 3
- # half baths 1
- # total bathrooms 4.0
- # of above grade bedrooms 3
- Flooring Carpet, laminate flooring, vinyl plank
- Appliances Dishwasher-built-in, oven-built-in, refrigerator, see remarks
- Interior features Ensuite bathroom
- Community features Air conditioner, walkout basement, see remarks
- Area St. albert
- Zoning description Zone 24
- Lot desc Pie shaped
- Basement information Full, finished
- Building size 1594
- Mls® # E4458462
- Property sub type Single family residence
- Status Active
- Listing type identifier Idx

$-1,640
/ Month

