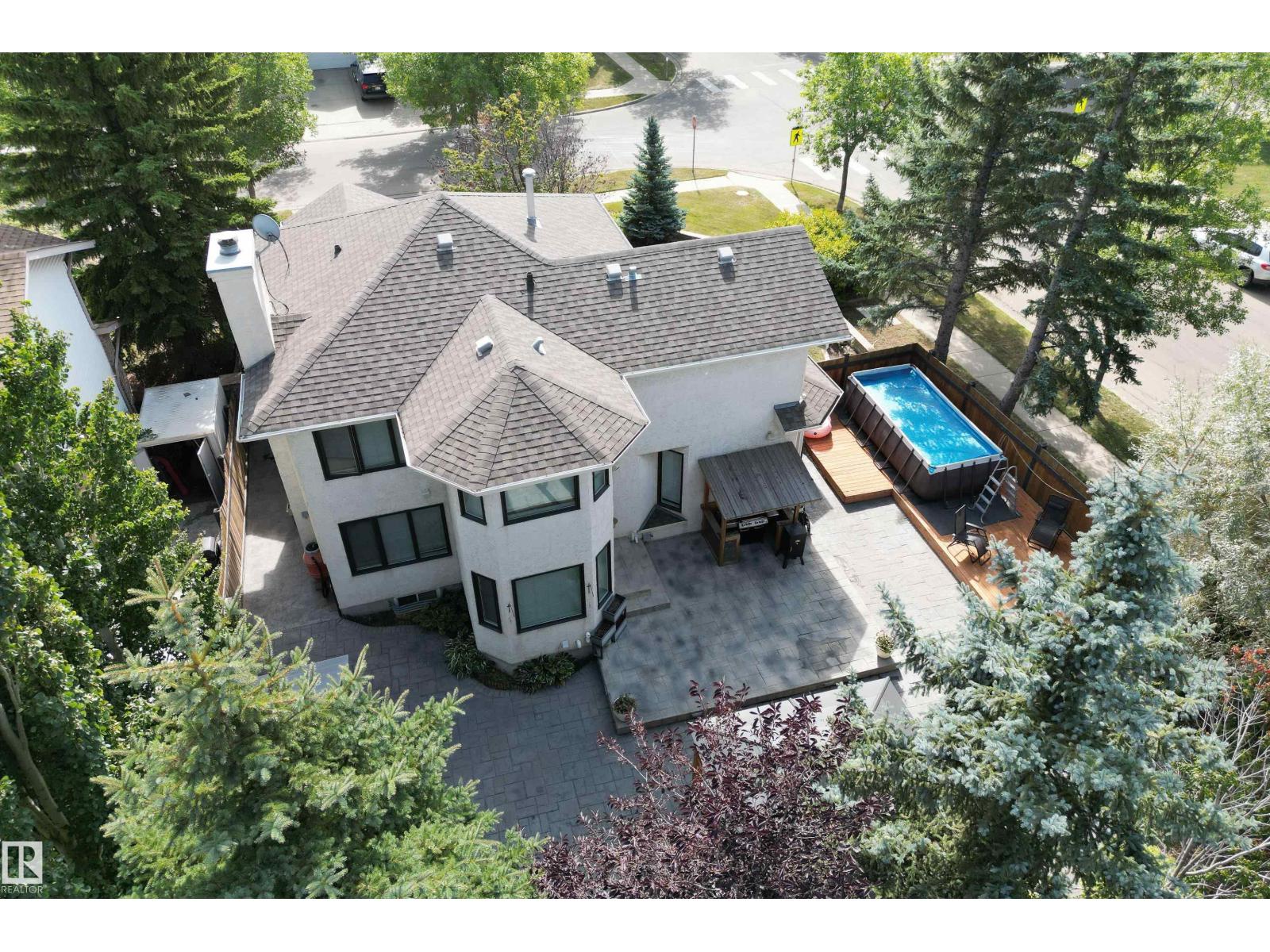This home is hot now!
There is over a 81% likelihood this home will go under contract in 15 days.

Welcome to Dorchester West! This beautiful corner lot home has 5bd~4bath, 1,950+ sq.ft. 2-storey impresses with vaulted ceilings, grand staircase & natural light throughout. Features include Brazilian hardwood, heated slate floors, stone accents, custom kitchen w/granite, sun kissed breakfast nook, lounge w/beverage coolers & 2 living rooms. Upstairs offers 3 bedrooms incl. a large primary suite w/WIC & spacious ensuite. Fully finished basement w/theatre room, 2 more large bedrooms, another bathroom & a flex space. Step outside into your own private oasis and take in the award-winning yard w/stamped concrete, waterfalls, pool & verandah. But wait! There's more! Heated DBL garage, AC, central vac, smart alarm, sound system—AND freshly painted a crisp white she is move-in ready! Walking distance to schools, parks and minutes from local shops, what more could you ask for? Once a prized show home, this meticulously maintained home could be yours. Welcome to 89 Dufferin Crescent. Welcome home. (id:63267)

