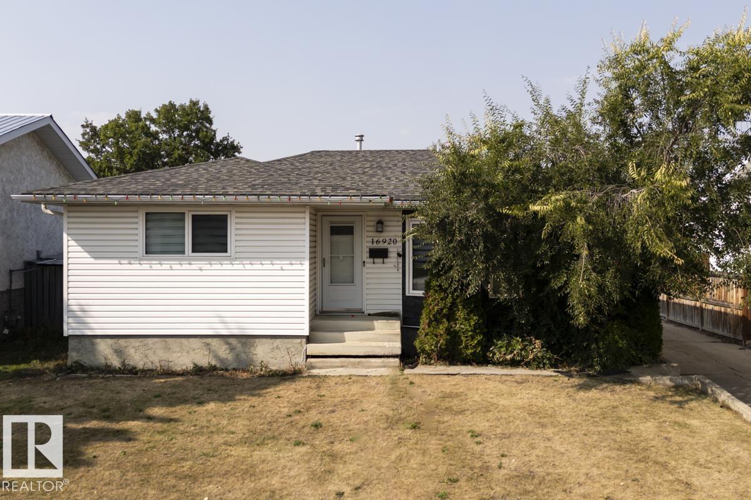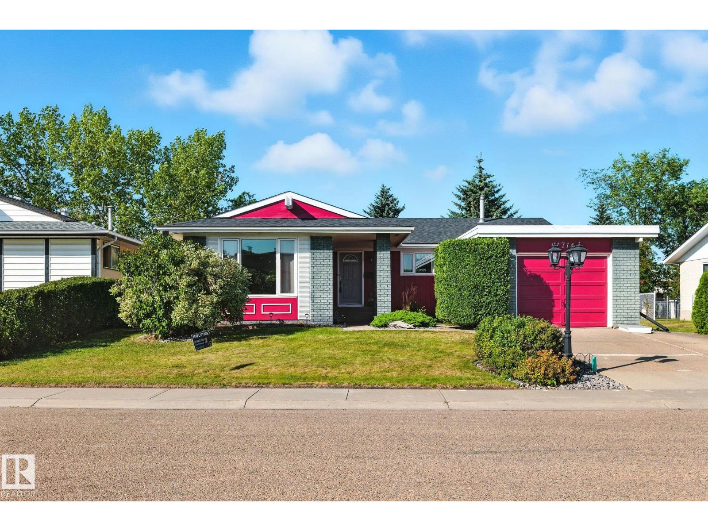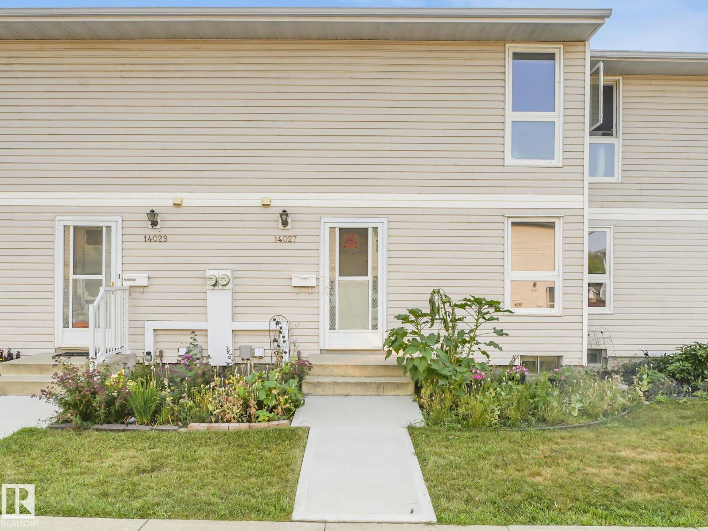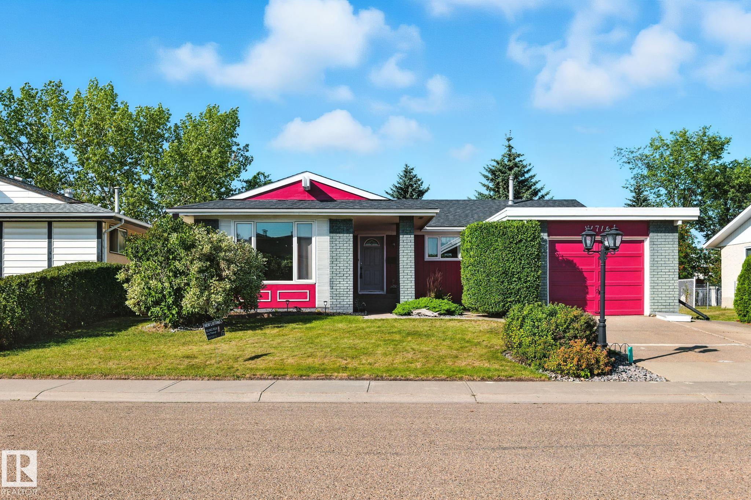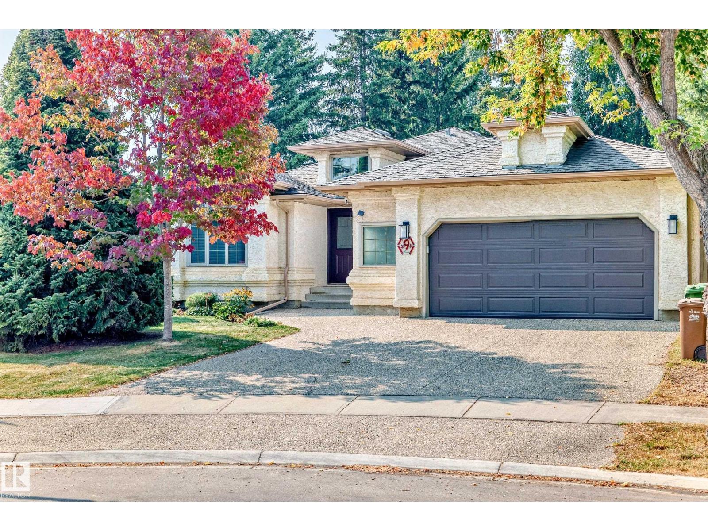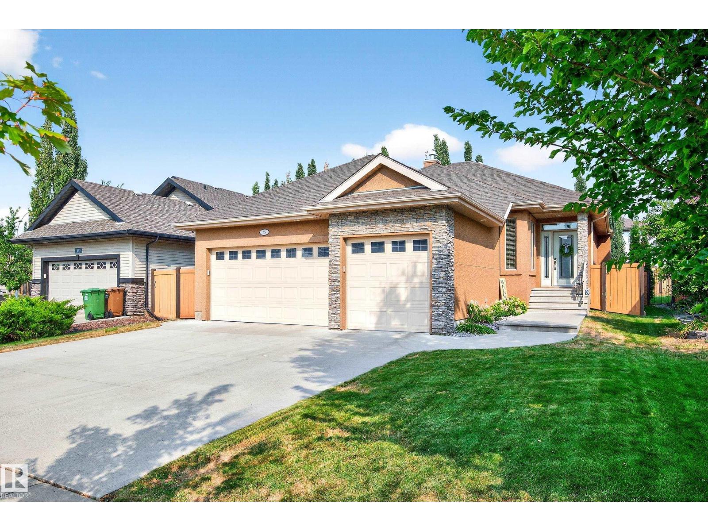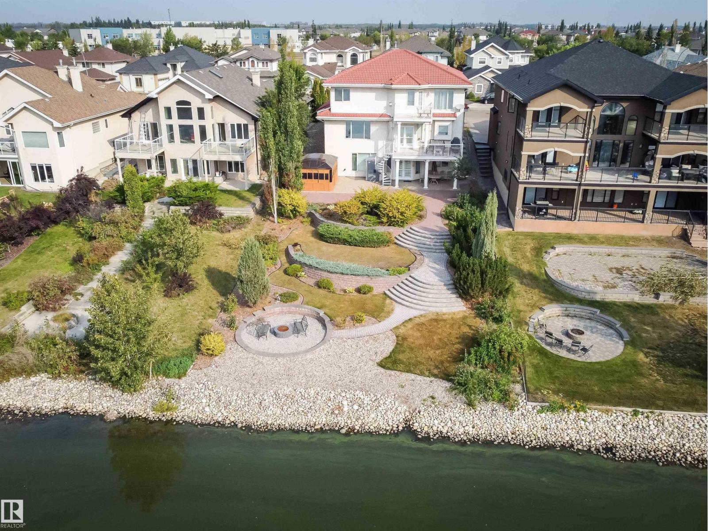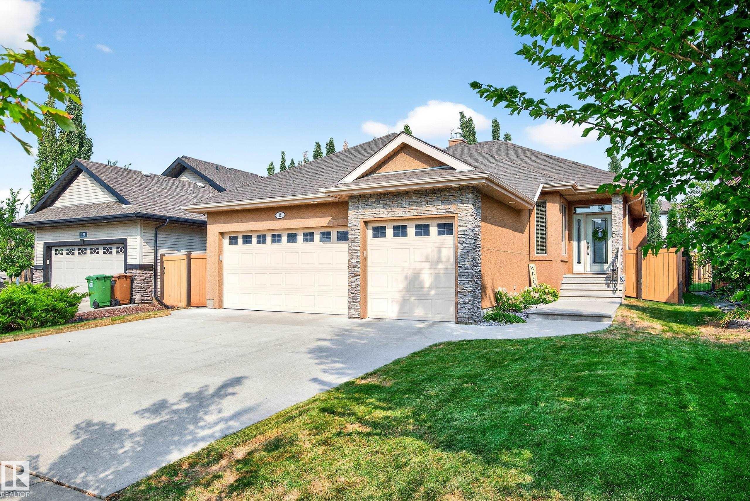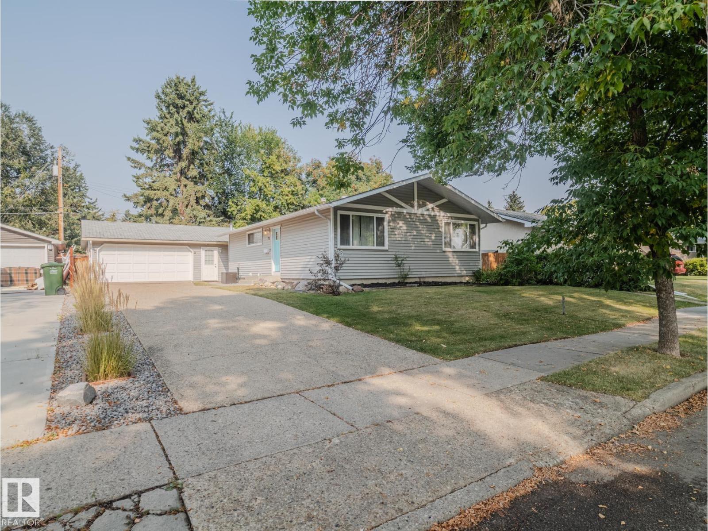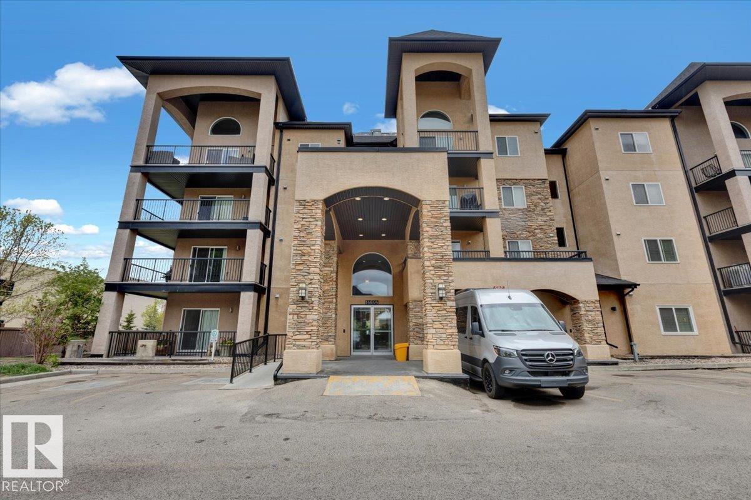- Houseful
- AB
- St. Albert
- Erin Ridge
- 9 Empire Co Ct
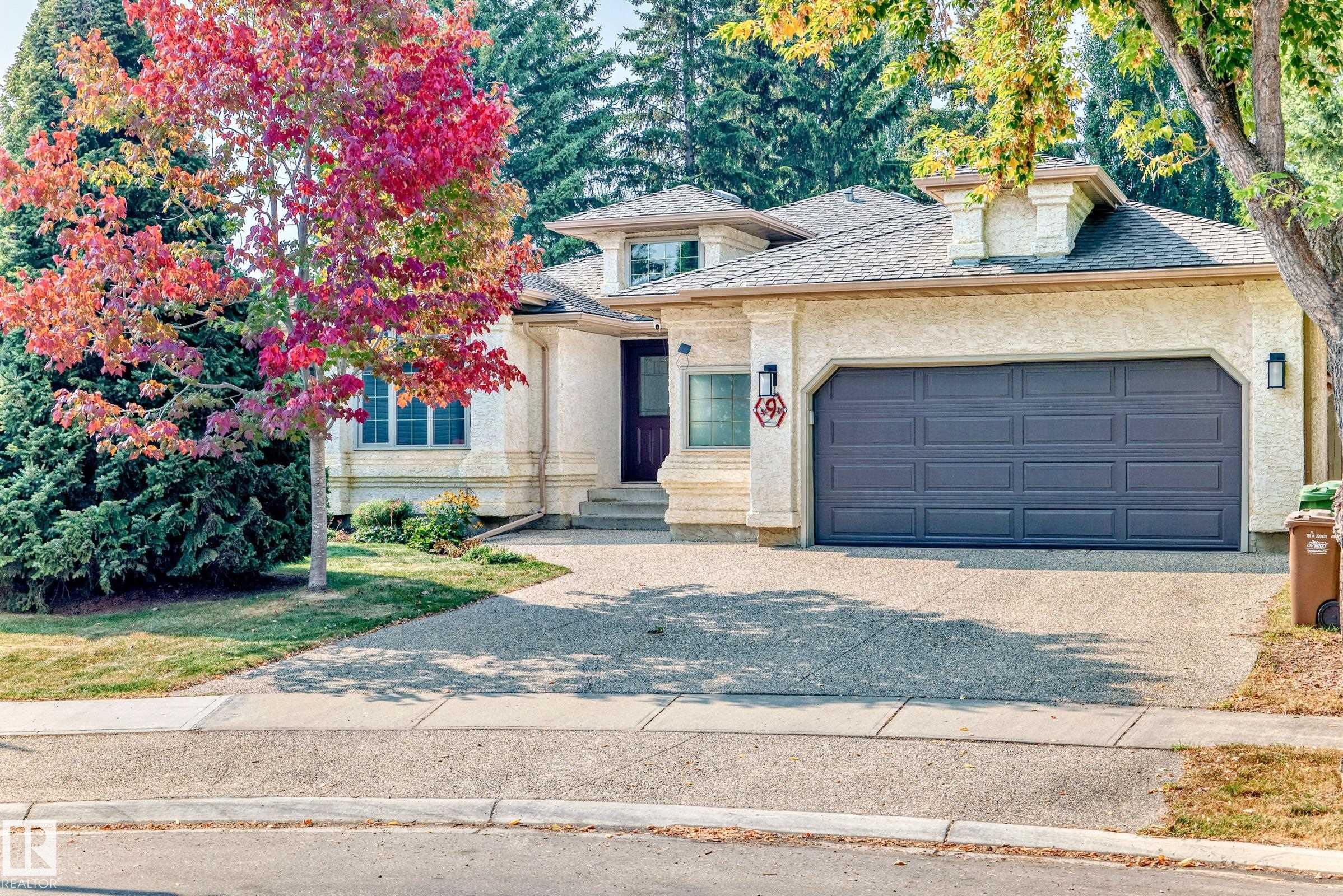
Highlights
Description
- Home value ($/Sqft)$385/Sqft
- Time on Housefulnew 3 hours
- Property typeResidential
- StyleBungalow
- Neighbourhood
- Median school Score
- Year built1990
- Mortgage payment
Beautifully updated 1,862sqft bungalow with a PRIVATE setting in Erin Ridge. This striking home rests at the heart of a cul-de-sac. Inside, pride of ownership shines with extensive upgrades including a fully redone kitchen (2014) with GRANITE counters and S/S appliances plus gas range. The main level highlights a sunken living room with HARDWOOD FLOORING, a formal dining area and a family room just off the kitchen. Three bedrooms upstairs include a generous primary with ample closets and a bright ensuite. Both the ensuite and main bath were completely updated in 2017. The lower level was fully finished (2014) with a 4th bedroom and massive walk-in closet, spa-style bathroom with soaker tub, two-person shower and sauna, plus a large rec room with room for pool or theatre. Comfort is assured with new furnace (2023), hot water tank (2020) and A/C (2023). The private, tranquil yard completes this must-see home.
Home overview
- Heat type Forced air-1, natural gas
- Foundation Concrete perimeter
- Roof Asphalt shingles
- Exterior features Backs onto park/trees, cul-de-sac, fenced, flat site, fruit trees/shrubs, landscaped, no back lane, no through road, park/reserve, playground nearby, private setting
- # parking spaces 4
- Has garage (y/n) Yes
- Parking desc Double garage attached, insulated, over sized
- # full baths 3
- # total bathrooms 3.0
- # of above grade bedrooms 4
- Flooring Carpet, hardwood, non-ceramic tile
- Appliances Air conditioning-central, dishwasher-built-in, dryer, garage opener, microwave hood fan, refrigerator, stove-gas, vacuum systems, washer, window coverings
- Has fireplace (y/n) Yes
- Interior features Ensuite bathroom
- Community features Air conditioner, deck, detectors smoke, exterior walls- 2"x6", hot wtr tank-energy star, low flw/dual flush toilet, no smoking home, vaulted ceiling, vinyl windows
- Area St. albert
- Zoning description Zone 24
- Directions E007405
- Lot desc Pie shaped
- Basement information Full, finished
- Building size 1868
- Mls® # E4457063
- Property sub type Single family residence
- Status Active
- Master room 17.2m X 15.8m
- Bedroom 4 17.2m X 16.6m
- Other room 1 30.2m X 13.9m
- Bedroom 3 10m X 12.9m
- Bedroom 2 10m X 13.7m
- Kitchen room 14.4m X 15.2m
- Living room 14.9m X 11.8m
Level: Main - Family room 17.4m X 11.9m
Level: Main - Dining room 10.3m X 11.8m
Level: Main
- Listing type identifier Idx

$-1,920
/ Month

